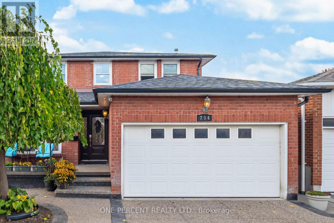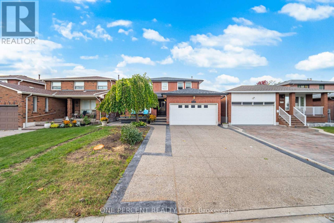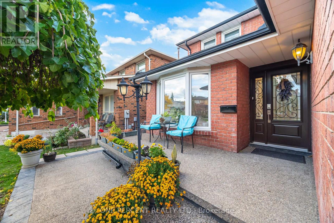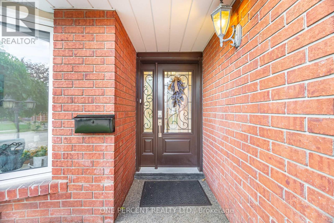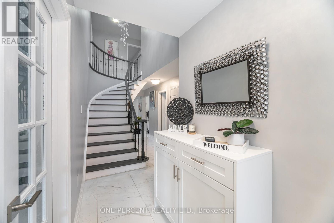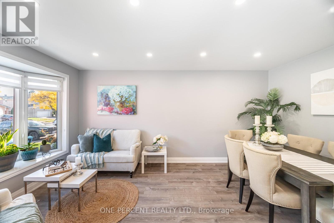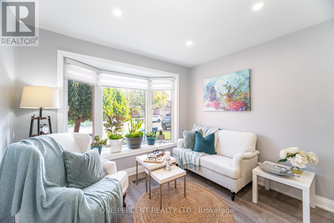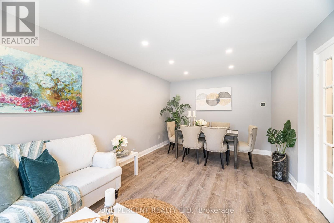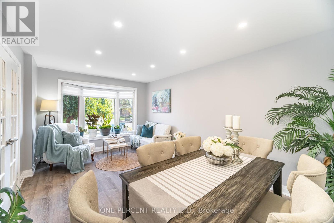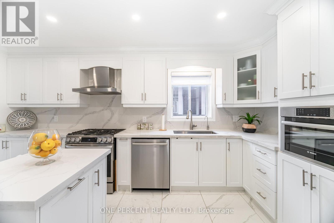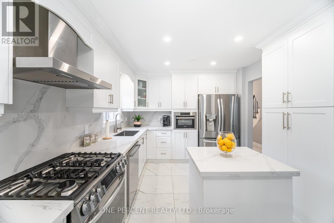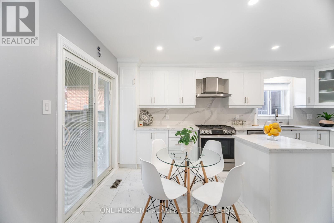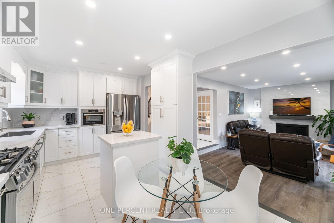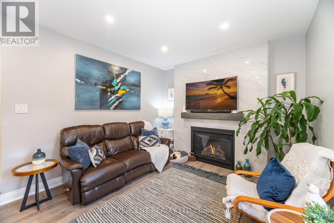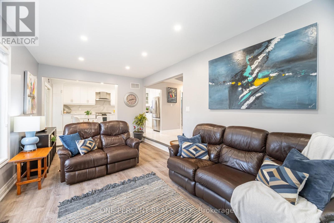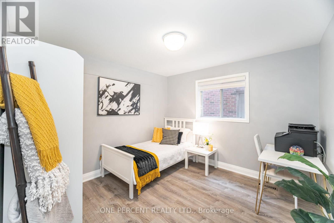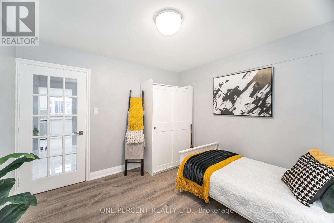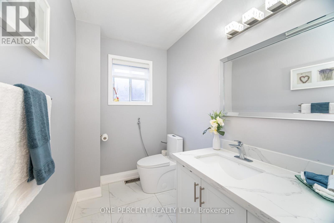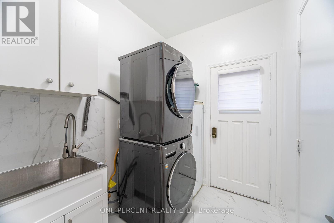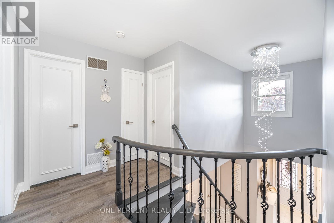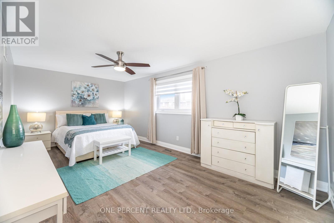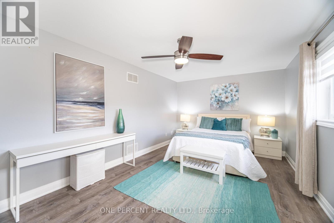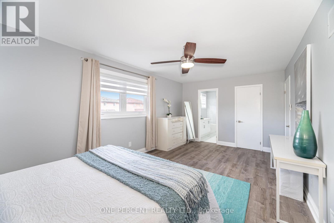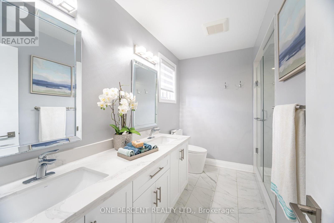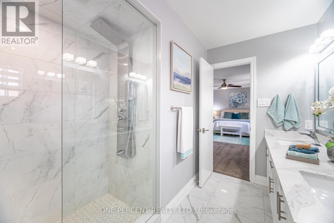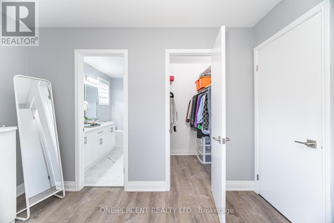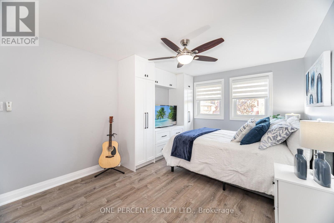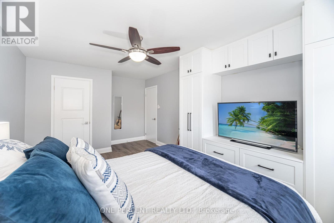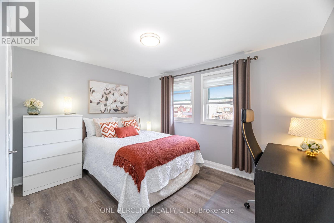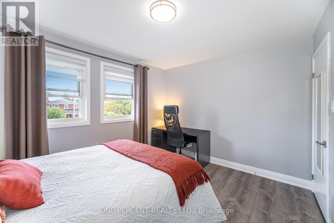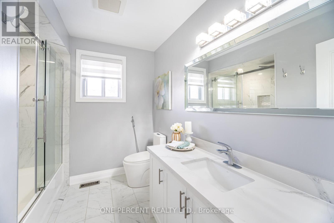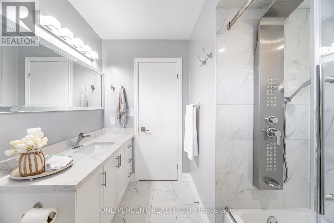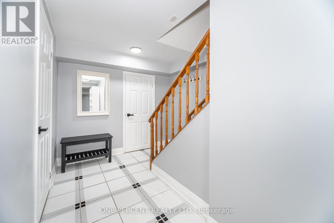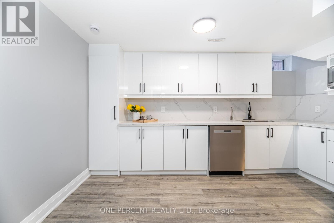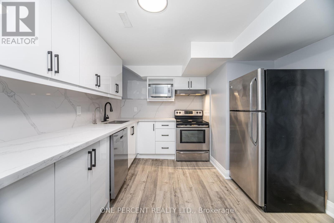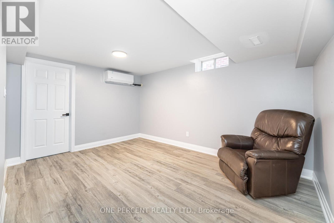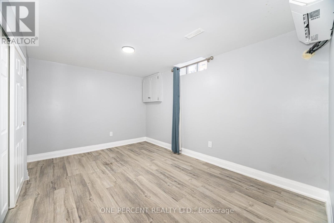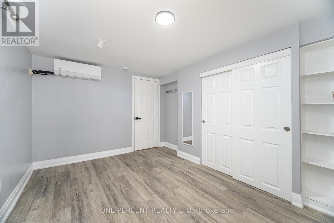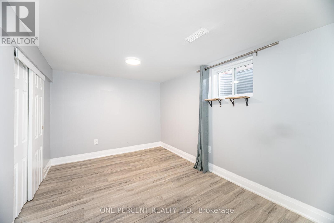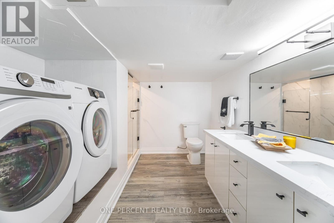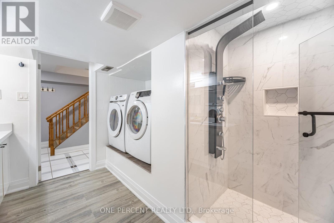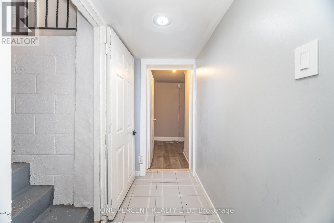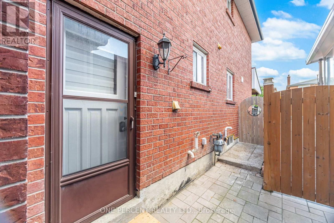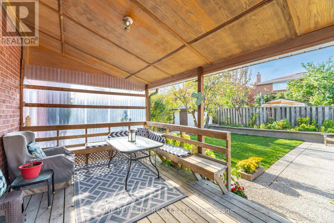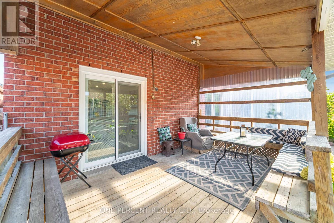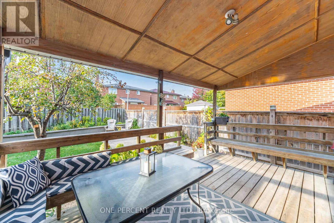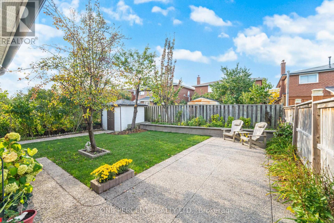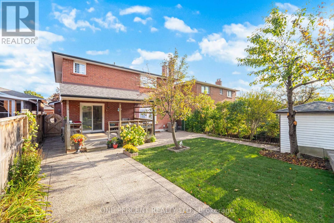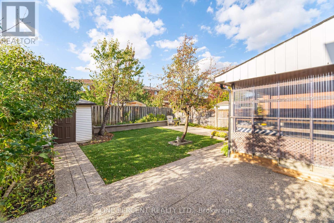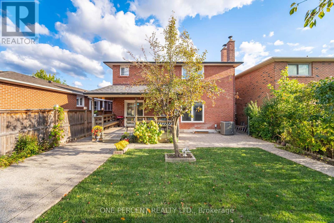704 Bookham Crescent Mississauga, Ontario L4Z 1T9
$1,449,900
Just like a brand-new home, Top-to-bottom upgraded 4+2 Bedroom and 3.2 Bath Detached home, located in the heart of Mississauga, nestled amongst prestigious, custom-built luxury homes! Approximately 250K invested. High ceiling entrance with gorgeous Chandeliers, Circular Stairs, Bright Living and Dining Room. Separate family room with a gas Fireplace. A large powder room can easily be turned into 3 pc bath. Office /bedroom on main floor. White modern kitchen with a Gas stove, a Central island, stainless steel Appliances and a walkout to a large, covered deck. Stamp concrete driveway with 6-car parking, porch, and backyard: Upgrade smooth ceilings, light fixtures, Zebra Blind and luxury vinyl flooring throughout the house. Main floor, Laundry room, and direct garage access. Master Bedroom with 4 pc Ensuite and a walk-in closet. Separate entrance to a two-bedroom basement with a full kitchen, Living room, dining room, renovated 4 pc bathroom, and laundry. Perfect for an in-law suite or Rental Income. The backyard is your private oasis with lush fruit trees and perennial flowers. Ideally located near major highways 403, 401, QEW, SQ1 & GO. Schools, parks, restaurants, shopping, Sheridan College, and public transit. The upgrade list is too long; ask for details. Move-in Ready home. Don't miss out on this gorgeous home. Book your visit today! (id:61852)
Property Details
| MLS® Number | W12477572 |
| Property Type | Single Family |
| Community Name | Rathwood |
| Features | Carpet Free, In-law Suite |
| ParkingSpaceTotal | 6 |
Building
| BathroomTotal | 4 |
| BedroomsAboveGround | 4 |
| BedroomsBelowGround | 2 |
| BedroomsTotal | 6 |
| Age | 31 To 50 Years |
| Amenities | Fireplace(s) |
| Appliances | Garage Door Opener Remote(s), Central Vacuum, Water Heater - Tankless, Water Heater, Water Purifier, Water Softener, Blinds, Dishwasher, Dryer, Microwave, Hood Fan, Range, Stove, Washer, Refrigerator |
| BasementDevelopment | Finished |
| BasementFeatures | Separate Entrance |
| BasementType | N/a, N/a (finished) |
| ConstructionStyleAttachment | Detached |
| CoolingType | Central Air Conditioning |
| ExteriorFinish | Brick |
| FireProtection | Smoke Detectors |
| FireplacePresent | Yes |
| FireplaceTotal | 1 |
| FlooringType | Ceramic, Vinyl |
| FoundationType | Concrete |
| HalfBathTotal | 1 |
| HeatingFuel | Natural Gas |
| HeatingType | Forced Air |
| StoriesTotal | 2 |
| SizeInterior | 2000 - 2500 Sqft |
| Type | House |
| UtilityWater | Municipal Water |
Parking
| Attached Garage | |
| Garage |
Land
| Acreage | No |
| Sewer | Sanitary Sewer |
| SizeDepth | 115 Ft ,2 In |
| SizeFrontage | 40 Ft |
| SizeIrregular | 40 X 115.2 Ft |
| SizeTotalText | 40 X 115.2 Ft |
| ZoningDescription | R-4 |
Rooms
| Level | Type | Length | Width | Dimensions |
|---|---|---|---|---|
| Second Level | Bathroom | Measurements not available | ||
| Second Level | Bathroom | Measurements not available | ||
| Second Level | Primary Bedroom | 9.2 m | 3.45 m | 9.2 m x 3.45 m |
| Second Level | Bedroom 3 | 5.35 m | 3.4 m | 5.35 m x 3.4 m |
| Second Level | Bedroom 4 | 3.2 m | 4.5 m | 3.2 m x 4.5 m |
| Basement | Bedroom 5 | 4.1 m | 2.85 m | 4.1 m x 2.85 m |
| Basement | Bedroom | 3.7 m | 4 m | 3.7 m x 4 m |
| Basement | Kitchen | 4.3 m | 2.8 m | 4.3 m x 2.8 m |
| Basement | Bathroom | 3.2 m | 280 m | 3.2 m x 280 m |
| Basement | Living Room | 4.3 m | 3.11 m | 4.3 m x 3.11 m |
| Main Level | Foyer | 2.12 m | 3 m | 2.12 m x 3 m |
| Main Level | Bathroom | Measurements not available | ||
| Main Level | Living Room | 5.55 m | 3.3 m | 5.55 m x 3.3 m |
| Main Level | Dining Room | 5.55 m | 3.3 m | 5.55 m x 3.3 m |
| Main Level | Family Room | 7 m | 3.35 m | 7 m x 3.35 m |
| Main Level | Kitchen | 5.35 m | 3.9 m | 5.35 m x 3.9 m |
| Main Level | Bedroom | 3.3 m | 3.3 m | 3.3 m x 3.3 m |
https://www.realtor.ca/real-estate/29022881/704-bookham-crescent-mississauga-rathwood-rathwood
Interested?
Contact us for more information
Mina Demir
Salesperson
300 John St Unit 607
Thornhill, Ontario L3T 5W4
Serpil Alca
Salesperson
300 John St Unit 607
Thornhill, Ontario L3T 5W4
