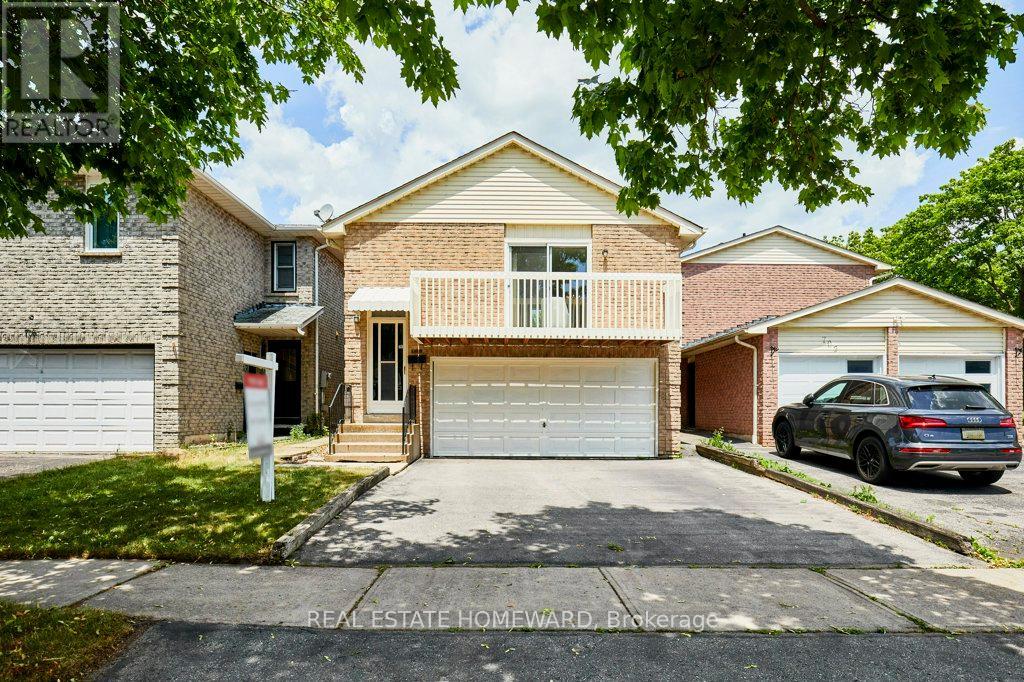704 Abingdon Court Pickering, Ontario L1W 3M7
$919,000
Discover this stunning 2,600 sq. ft. gem in the highly sought-after West Shore neighborhood! Boasting 4+1 bedrooms and 4 bathrooms, this spacious and thoughtfully designed home is perfect for a growing family. Inside, you'll find a bright, airy interior with a beautiful flow that enhances both everyday living and special moments. With a smart, functional layout and generous room sizes throughout, there's plenty of space for everyone to live, work, and play. And just when you think you've seen it all, the versatile sub-basement offers even more: a large rec room, a 5th bedroom, and a 3-piece bathroom ideal for a guest suite, home theater, playroom, or private retreat. Set on a generous lot with a large, private backyard, the outdoor space is perfect for entertaining, hosting family gatherings, or simply enjoying some peaceful downtime . Opportunities like this are rare. Don't miss your chance to own a spacious, beautifully maintained home in one of the area's most desirable communities. Schedule your private viewing today! (id:61852)
Property Details
| MLS® Number | E12243676 |
| Property Type | Single Family |
| Neigbourhood | Fairport Beach |
| Community Name | West Shore |
| Features | Carpet Free |
| ParkingSpaceTotal | 4 |
Building
| BathroomTotal | 4 |
| BedroomsAboveGround | 4 |
| BedroomsBelowGround | 1 |
| BedroomsTotal | 5 |
| Amenities | Fireplace(s) |
| Appliances | Dishwasher, Dryer, Stove, Washer, Window Coverings, Refrigerator |
| BasementDevelopment | Finished |
| BasementType | N/a (finished) |
| ConstructionStyleAttachment | Detached |
| ConstructionStyleSplitLevel | Backsplit |
| CoolingType | Central Air Conditioning |
| ExteriorFinish | Brick |
| FireplacePresent | Yes |
| FireplaceTotal | 1 |
| FlooringType | Laminate |
| FoundationType | Concrete |
| HeatingFuel | Natural Gas |
| HeatingType | Forced Air |
| SizeInterior | 2500 - 3000 Sqft |
| Type | House |
| UtilityWater | Municipal Water |
Parking
| Garage |
Land
| Acreage | No |
| Sewer | Sanitary Sewer |
| SizeDepth | 135 Ft |
| SizeFrontage | 29 Ft ,7 In |
| SizeIrregular | 29.6 X 135 Ft |
| SizeTotalText | 29.6 X 135 Ft |
Rooms
| Level | Type | Length | Width | Dimensions |
|---|---|---|---|---|
| Basement | Recreational, Games Room | 7 m | 4.03 m | 7 m x 4.03 m |
| Basement | Bedroom 5 | 3.49 m | 2.9 m | 3.49 m x 2.9 m |
| Lower Level | Family Room | 8.3 m | 3.7 m | 8.3 m x 3.7 m |
| Lower Level | Bedroom 4 | 3.92 m | 3.4 m | 3.92 m x 3.4 m |
| Main Level | Living Room | 4.94 m | 4.95 m | 4.94 m x 4.95 m |
| Main Level | Dining Room | 4.05 m | 3.16 m | 4.05 m x 3.16 m |
| Main Level | Kitchen | 5.19 m | 2.8 m | 5.19 m x 2.8 m |
| Upper Level | Primary Bedroom | 3.92 m | 3.4 m | 3.92 m x 3.4 m |
| Upper Level | Bedroom 2 | 3.72 m | 3.2 m | 3.72 m x 3.2 m |
| Upper Level | Bedroom 3 | 3.87 m | 2.56 m | 3.87 m x 2.56 m |
https://www.realtor.ca/real-estate/28517393/704-abingdon-court-pickering-west-shore-west-shore
Interested?
Contact us for more information
Jacqueline Harris
Salesperson
1858 Queen Street E.
Toronto, Ontario M4L 1H1























