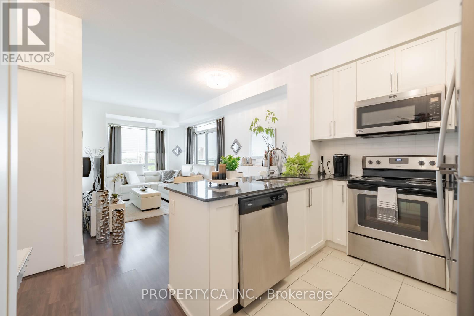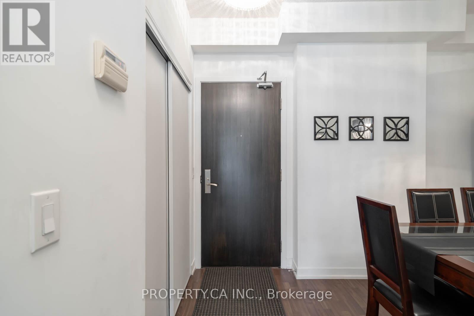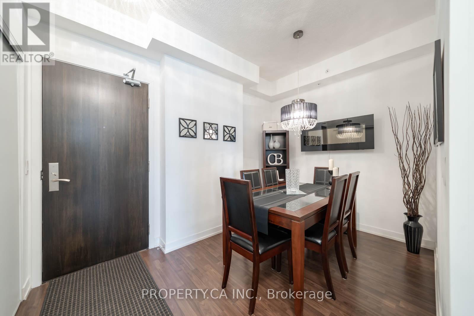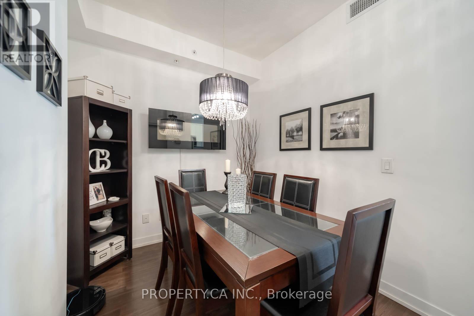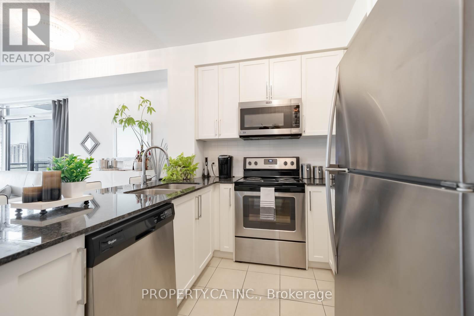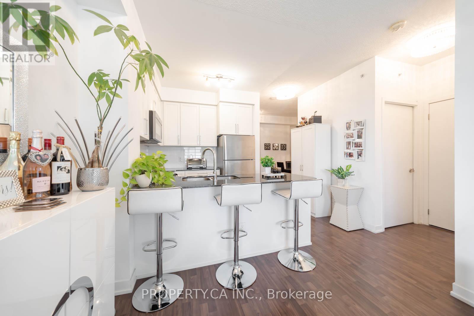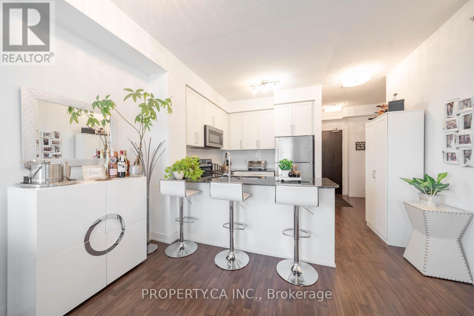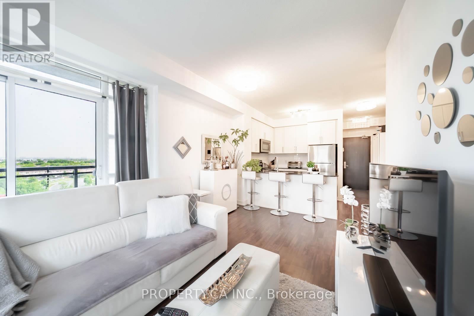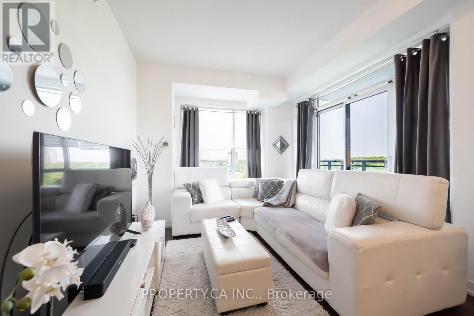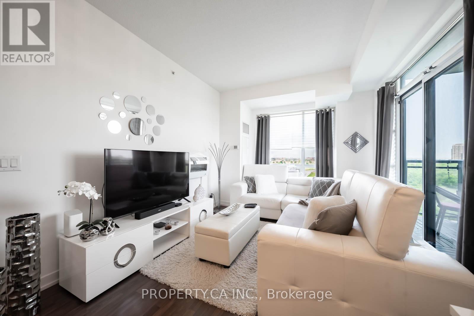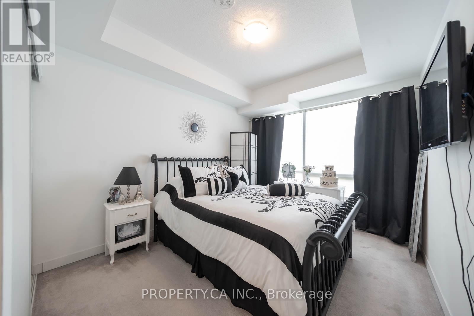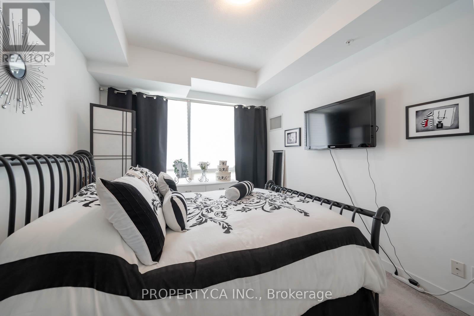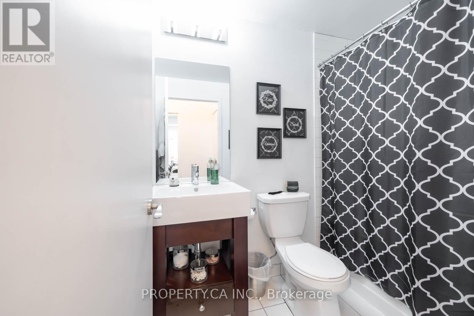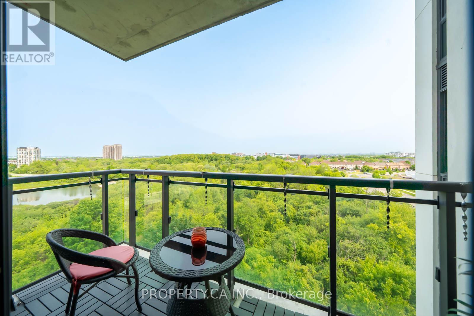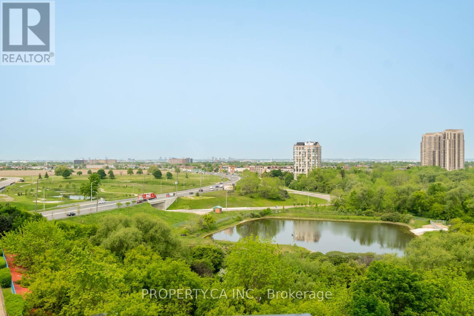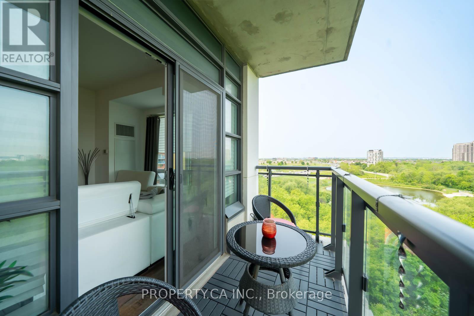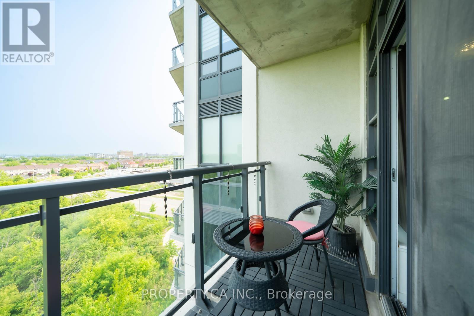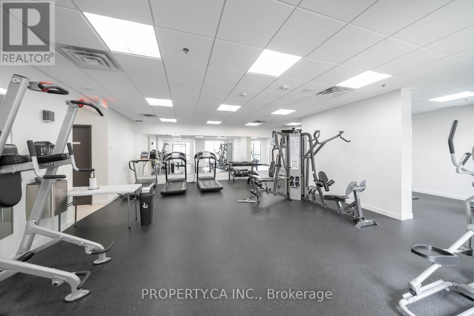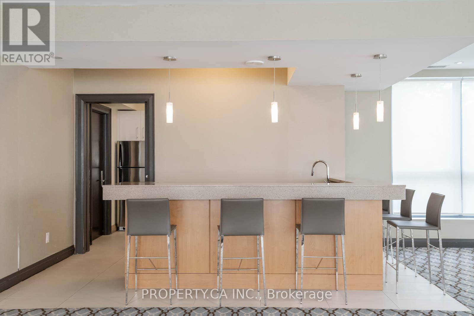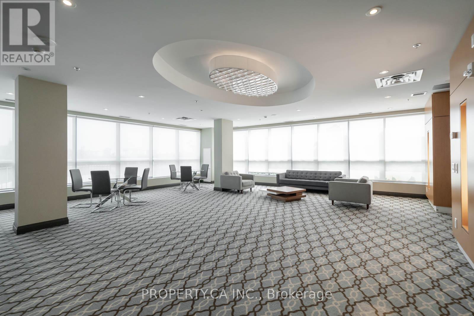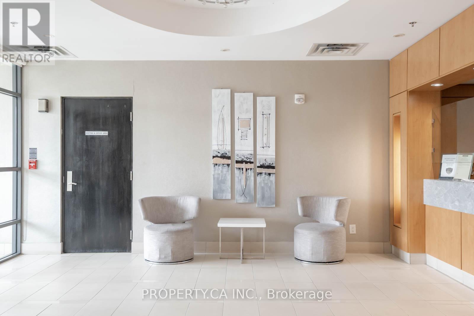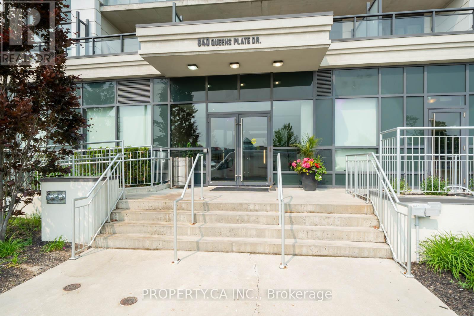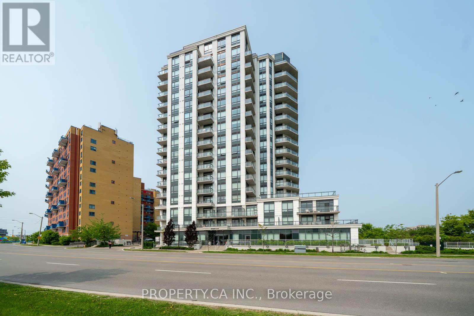704 - 840 Queens Plate Drive Toronto, Ontario M9W 0E7
$519,000Maintenance, Heat, Water, Common Area Maintenance, Insurance, Parking
$593.65 Monthly
Maintenance, Heat, Water, Common Area Maintenance, Insurance, Parking
$593.65 MonthlyWelcome to The Lexington Condominium Residences, where style meets convenience. This beautifully designed 1 bedroom plus den suite offers a functional open-concept layout with a spacious den that can easily serve as a full dining area or a comfortable home office. The modern kitchen is equipped with stainless steel appliances and a large breakfast bar, perfect for casual dining or entertaining guests. Enjoy gorgeous, unobstructed views from both your private balcony and bedroom, filling the space with natural light and warmth.This unit includes one owned parking spot and one locker for added convenience. Residents enjoy access to fantastic building amenities, including a 24-hour concierge, a fully equipped gym, a party and meeting room, visitor parking, and more. Located in a prime area, you're just minutes from major highways including the 427, 401, 407, and Highway 27, as well as Pearson Airport and public transit. Right across the street from Woodbine Mall and steps from the Woodbine Racetrack and Casino, this is modern condo living with unbeatable access to entertainment, shopping, and transit. (id:61852)
Property Details
| MLS® Number | W12200143 |
| Property Type | Single Family |
| Neigbourhood | Etobicoke |
| Community Name | West Humber-Clairville |
| CommunityFeatures | Pet Restrictions |
| Features | Balcony, In Suite Laundry |
| ParkingSpaceTotal | 1 |
Building
| BathroomTotal | 1 |
| BedroomsAboveGround | 1 |
| BedroomsBelowGround | 1 |
| BedroomsTotal | 2 |
| Amenities | Security/concierge, Exercise Centre, Party Room, Visitor Parking, Storage - Locker |
| Appliances | Dishwasher, Dryer, Hood Fan, Microwave, Stove, Washer, Window Coverings, Refrigerator |
| CoolingType | Central Air Conditioning |
| ExteriorFinish | Brick, Concrete |
| FlooringType | Laminate, Ceramic, Carpeted |
| HeatingFuel | Natural Gas |
| HeatingType | Forced Air |
| SizeInterior | 600 - 699 Sqft |
| Type | Apartment |
Parking
| Underground | |
| Garage |
Land
| Acreage | No |
Rooms
| Level | Type | Length | Width | Dimensions |
|---|---|---|---|---|
| Flat | Living Room | 5.37 m | 3.03 m | 5.37 m x 3.03 m |
| Flat | Dining Room | 5.37 m | 3.03 m | 5.37 m x 3.03 m |
| Flat | Kitchen | 3.65 m | 2.69 m | 3.65 m x 2.69 m |
| Flat | Primary Bedroom | 4.34 m | 2.99 m | 4.34 m x 2.99 m |
| Flat | Den | 3.6 m | 2.45 m | 3.6 m x 2.45 m |
Interested?
Contact us for more information
Josh Benoliel
Broker
31 Disera Drive Suite 250
Thornhill, Ontario L4J 0A7
Jeffrey Benoliel
Broker
31 Disera Drive Suite 250
Thornhill, Ontario L4J 0A7
