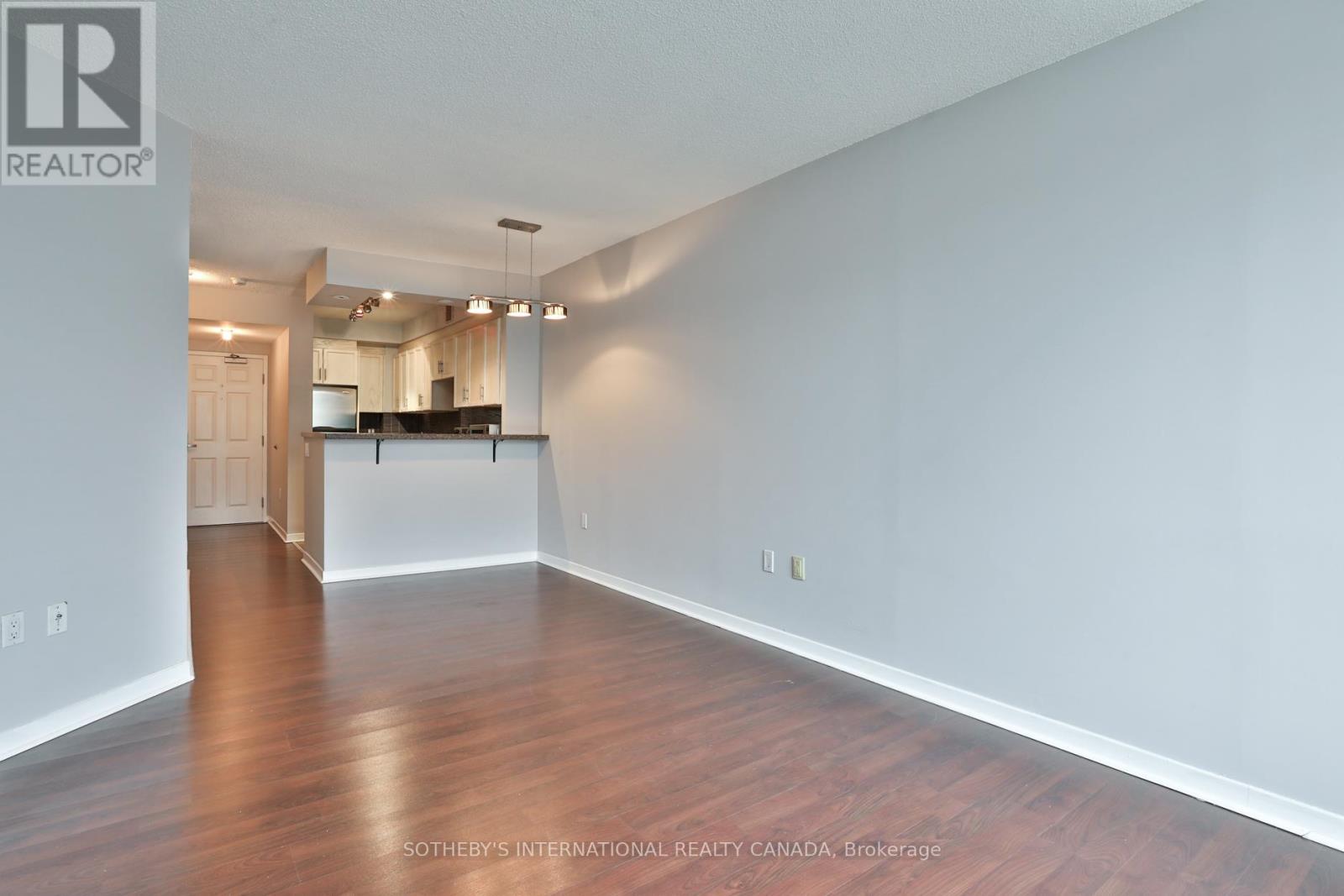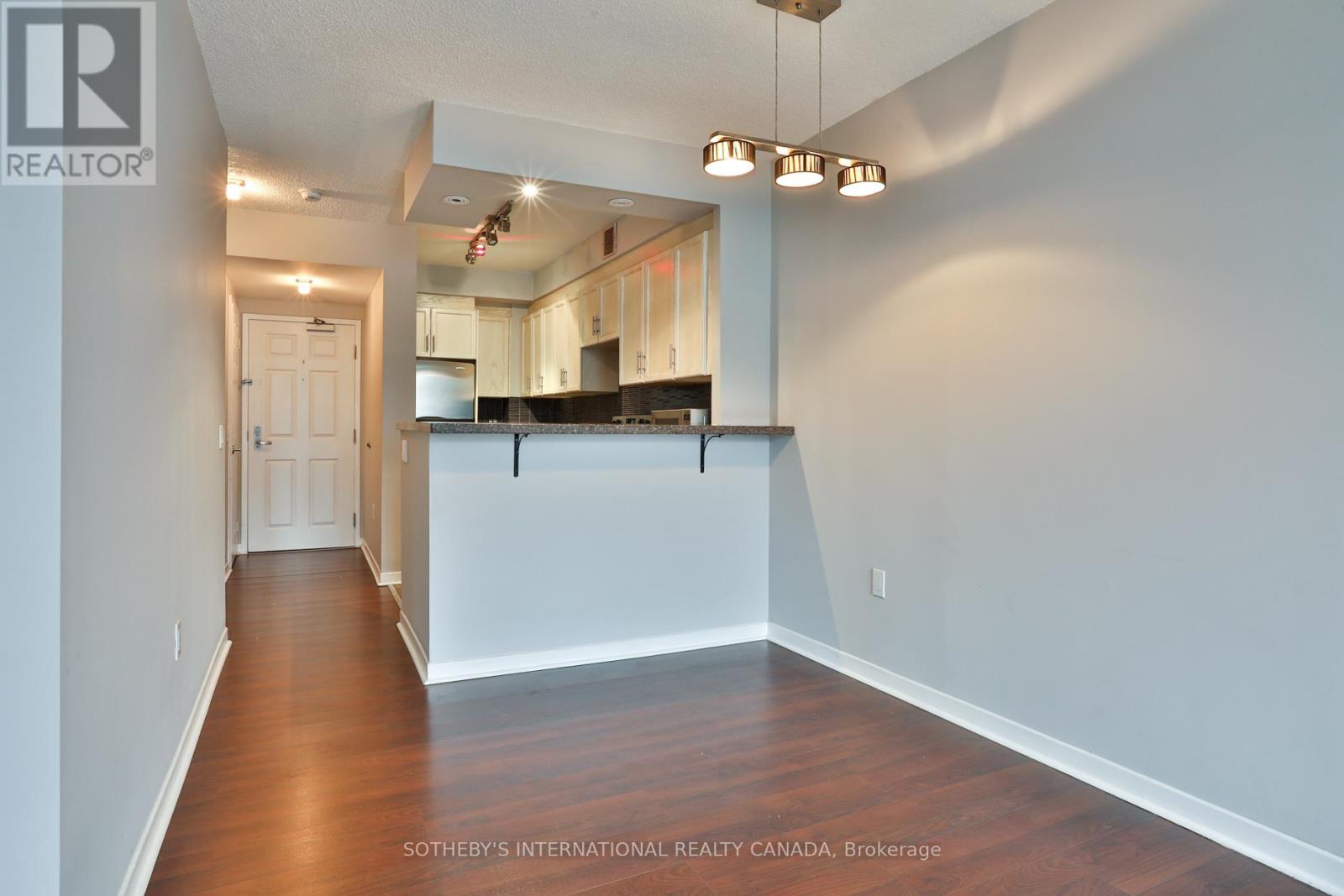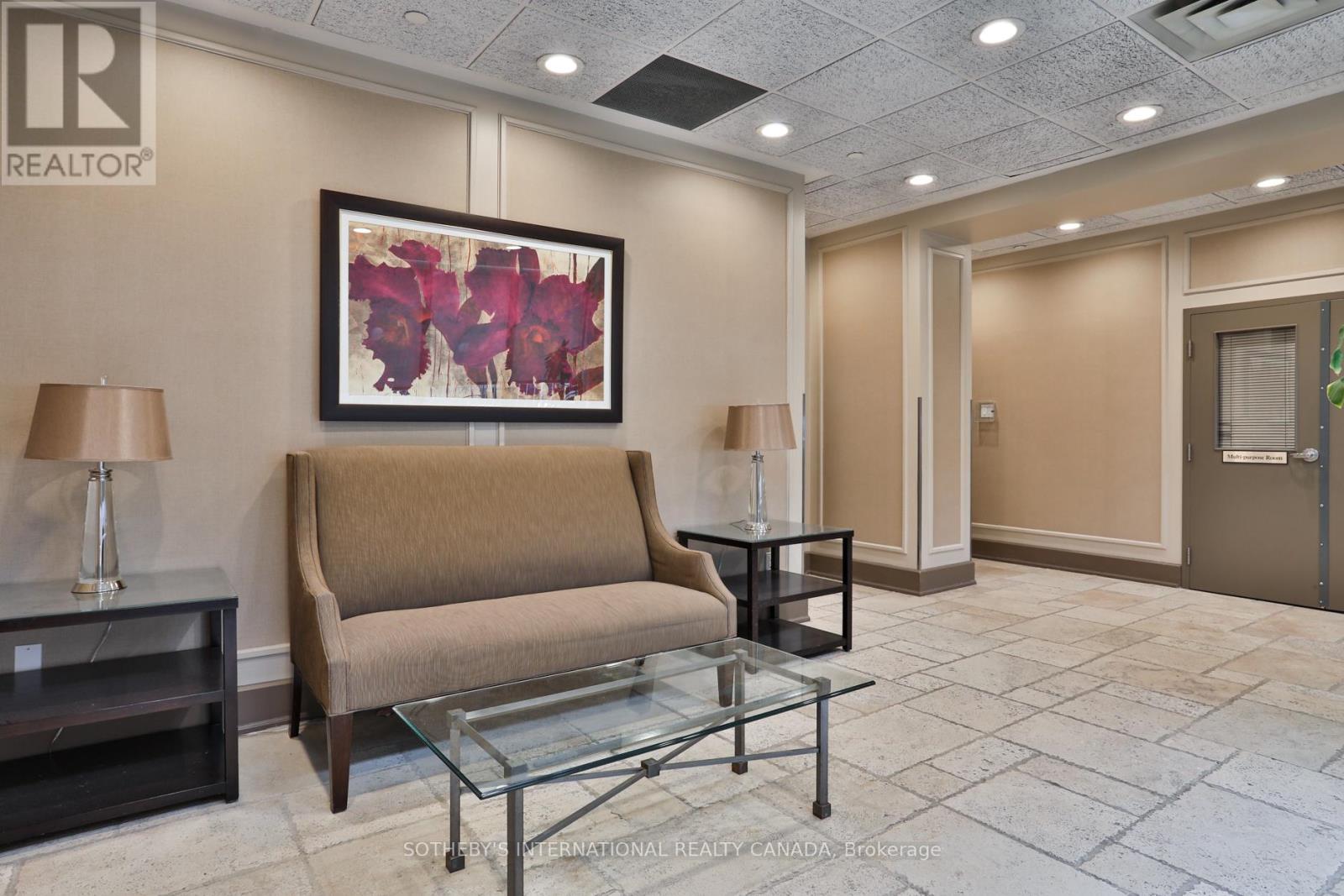704 - 284 Bloor Street W Toronto, Ontario M5S 3B8
$728,000Maintenance, Heat, Common Area Maintenance, Electricity, Water, Insurance
$802.04 Monthly
Maintenance, Heat, Common Area Maintenance, Electricity, Water, Insurance
$802.04 MonthlyWelcome to suite 704 at The St. George Mews condo building in the heart of the Annex! Beautifully maintained and thoughtfully updated, this bright and spacious 2 bedroom unit is ideal for end users or investors alike. This bright and modern suite features a smart layout with updated finishes, a sleek kitchen and overlooks a serene parkette, This suite offers the best value in one of Toronto's most prestigious neighbourhoods. Unbeatable location ... just steps to St George subway station, University of Toronto, Yorkville, Queen's Park, the ROM, AGO, top restaurants, cafes, shopping, and all the nightlife the city has to offer. Perfect for students, professionals, or investors looking for a worry free property with exceptional rental potential. Well-managed building with amenities such as a gym, library, party room, meeting room & rooftop bbq terrace. Enjoy quiet boutique living with a sense of privacy, security, and community at the Residences of St. George Mews. Best deal in town!! (id:61852)
Property Details
| MLS® Number | C12174298 |
| Property Type | Single Family |
| Community Name | Annex |
| AmenitiesNearBy | Hospital, Park, Place Of Worship, Public Transit, Schools |
| CommunityFeatures | Pet Restrictions |
Building
| BathroomTotal | 1 |
| BedroomsAboveGround | 2 |
| BedroomsTotal | 2 |
| Amenities | Party Room, Recreation Centre, Storage - Locker |
| Appliances | Oven - Built-in, Dryer, Microwave, Stove, Washer, Window Coverings, Refrigerator |
| CoolingType | Central Air Conditioning |
| ExteriorFinish | Brick |
| FlooringType | Laminate, Ceramic |
| HeatingFuel | Natural Gas |
| HeatingType | Forced Air |
| SizeInterior | 600 - 699 Sqft |
| Type | Apartment |
Parking
| Underground | |
| Garage |
Land
| Acreage | No |
| LandAmenities | Hospital, Park, Place Of Worship, Public Transit, Schools |
Rooms
| Level | Type | Length | Width | Dimensions |
|---|---|---|---|---|
| Flat | Living Room | 4.5 m | 3.18 m | 4.5 m x 3.18 m |
| Flat | Dining Room | 1.8 m | 2.52 m | 1.8 m x 2.52 m |
| Flat | Kitchen | 4.02 m | 1.75 m | 4.02 m x 1.75 m |
| Flat | Primary Bedroom | 4 m | 2.91 m | 4 m x 2.91 m |
| Flat | Bedroom 2 | 2.52 m | 2.91 m | 2.52 m x 2.91 m |
https://www.realtor.ca/real-estate/28368793/704-284-bloor-street-w-toronto-annex-annex
Interested?
Contact us for more information
Corinne Pencer
Salesperson
192 Davenport Rd
Toronto, Ontario M5R 1J2
Daniel Pustil
Salesperson
192 Davenport Rd
Toronto, Ontario M5R 1J2



























