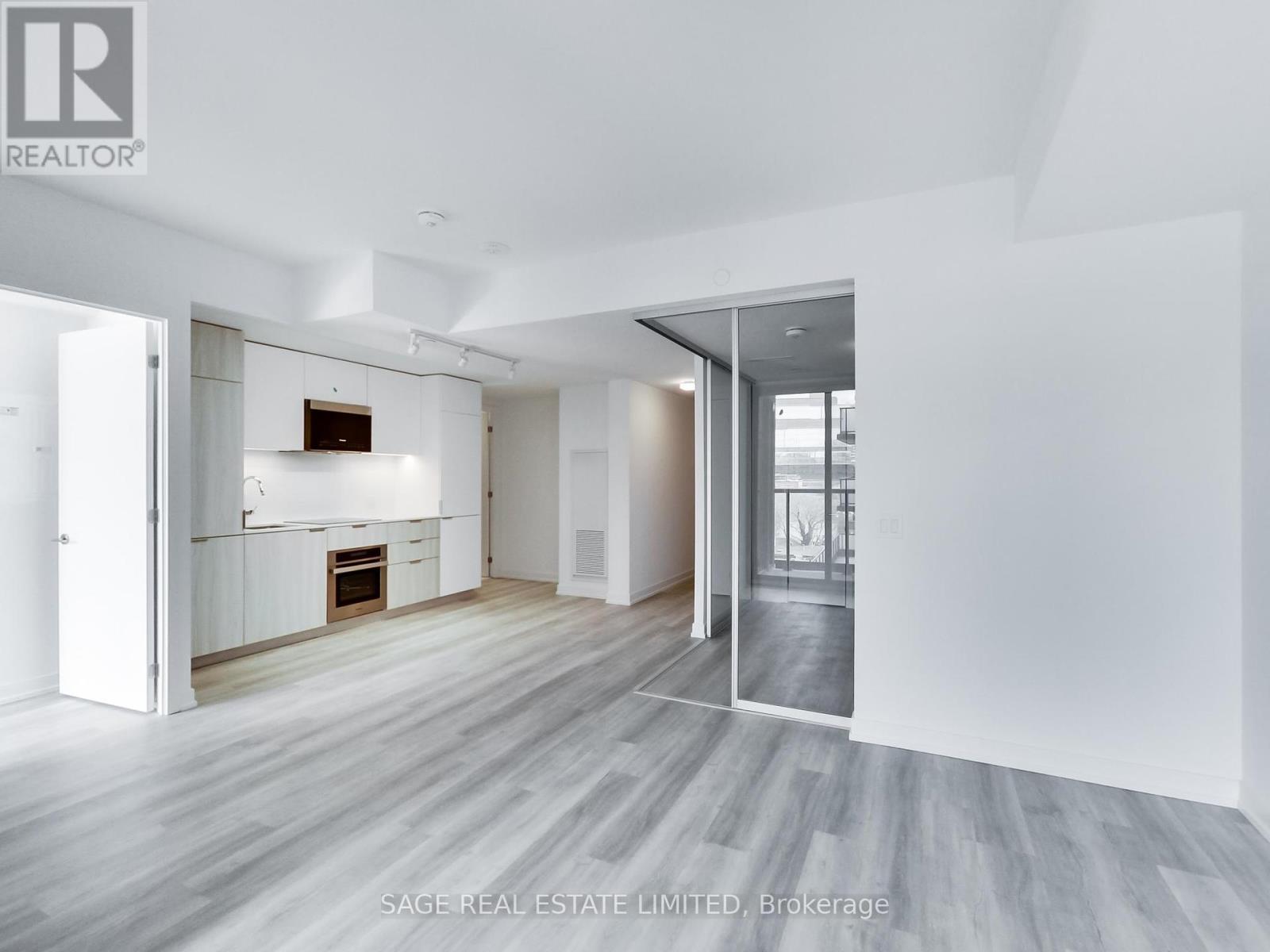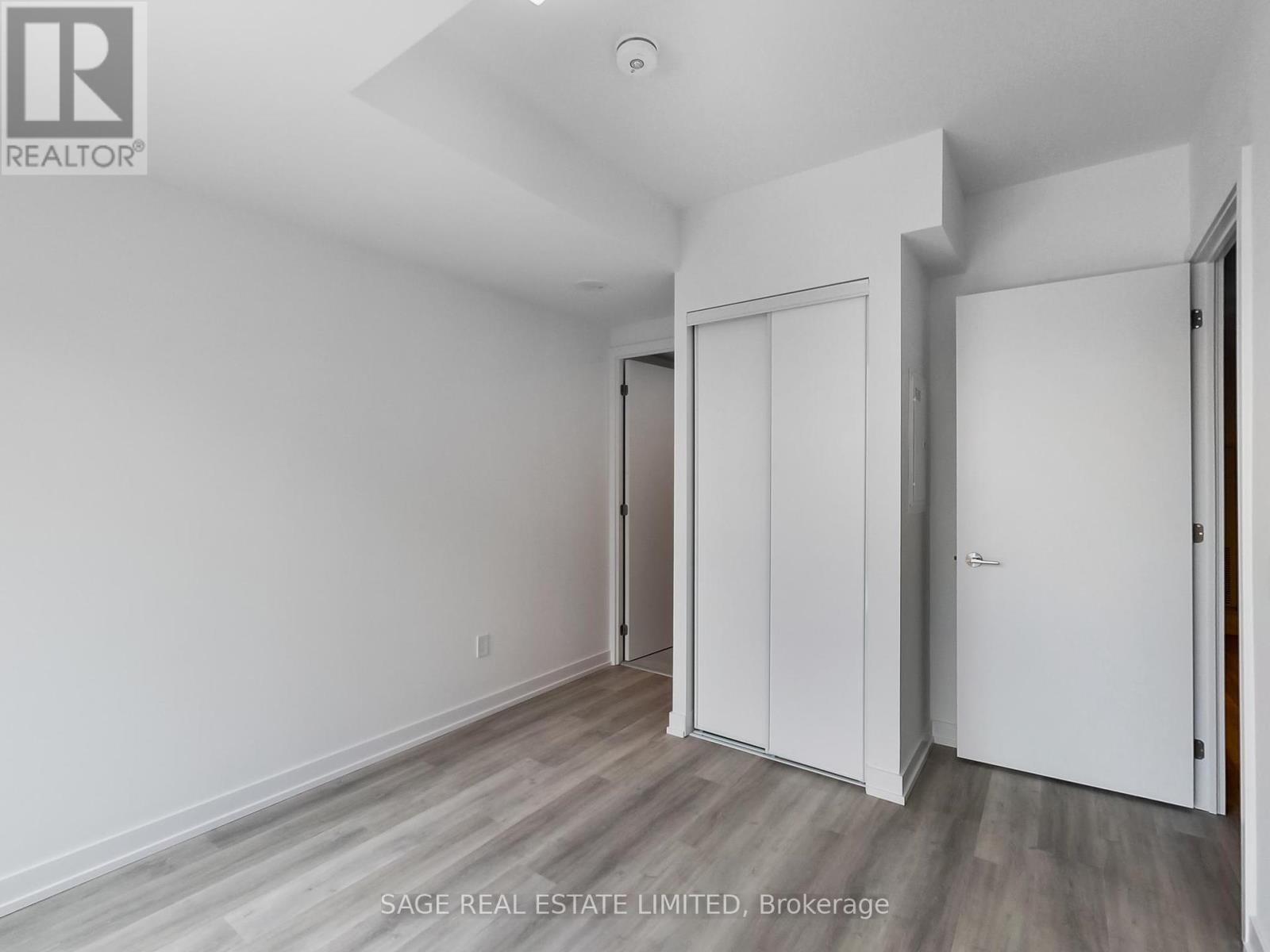704 - 28 Eastern Avenue Toronto, Ontario M5A 0Y2
$2,950 Monthly
Live in Toronto historic and beloved Corktown neighborhood. Welcome to 28 Eastern Condos where modern design meets unbeatable urban convenience. This brand-new, never-lived-in 2-bedroom plus den, 2-bathroom suite offers the perfect balance of vibrant city living and cozy neighbourhood charm. Just steps from the Distillery District, you're right next to the action while still enjoying the feel of a true community. Inside, you'll find a functional split layout with smooth ceilings and a sleek modern kitchen featuring quartz countertops, built-in appliances, and stylish cabinetry. The primary bedroom includes a 3-piece ensuite and large windows for a bright, airy vibe. Enjoy next-level amenities: 24-hour concierge, party and dining rooms, and rooftop deck. With the Streetcar close by minutes from the Financial District, the lake front, top shopping, dining, and everything downtown has to offer. This is urban living at its beststylish, convenient, and connected. (id:61852)
Property Details
| MLS® Number | C12194319 |
| Property Type | Single Family |
| Neigbourhood | Toronto Centre |
| Community Name | Moss Park |
| AmenitiesNearBy | Park, Place Of Worship, Public Transit, Schools |
| CommunityFeatures | Pet Restrictions |
| Features | Balcony |
| ParkingSpaceTotal | 1 |
Building
| BathroomTotal | 2 |
| BedroomsAboveGround | 2 |
| BedroomsBelowGround | 1 |
| BedroomsTotal | 3 |
| Age | New Building |
| Amenities | Security/concierge, Exercise Centre, Party Room, Visitor Parking |
| Appliances | Dishwasher, Dryer, Microwave, Oven, Stove, Washer, Refrigerator |
| CoolingType | Central Air Conditioning |
| ExteriorFinish | Brick |
| FlooringType | Laminate |
| HeatingFuel | Natural Gas |
| HeatingType | Heat Pump |
| SizeInterior | 700 - 799 Sqft |
| Type | Apartment |
Parking
| Underground | |
| Garage |
Land
| Acreage | No |
| LandAmenities | Park, Place Of Worship, Public Transit, Schools |
Rooms
| Level | Type | Length | Width | Dimensions |
|---|---|---|---|---|
| Main Level | Living Room | 3.66 m | 2.92 m | 3.66 m x 2.92 m |
| Main Level | Dining Room | 4.26 m | 3.25 m | 4.26 m x 3.25 m |
| Main Level | Kitchen | 4.27 m | 3.25 m | 4.27 m x 3.25 m |
| Main Level | Primary Bedroom | 3.15 m | 3 m | 3.15 m x 3 m |
| Main Level | Bedroom 2 | 2.97 m | 2.77 m | 2.97 m x 2.77 m |
| Main Level | Den | 2.13 m | 1.88 m | 2.13 m x 1.88 m |
https://www.realtor.ca/real-estate/28412359/704-28-eastern-avenue-toronto-moss-park-moss-park
Interested?
Contact us for more information
Romey Halabi
Broker
2010 Yonge Street
Toronto, Ontario M4S 1Z9





























