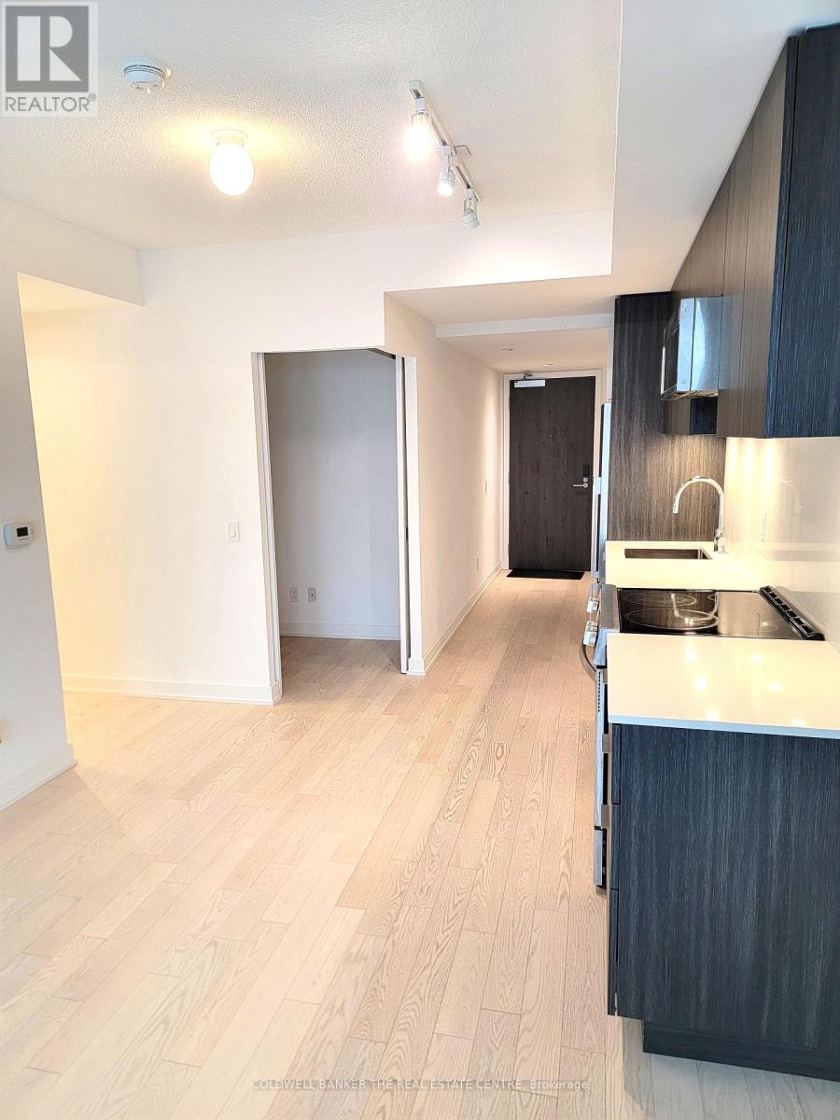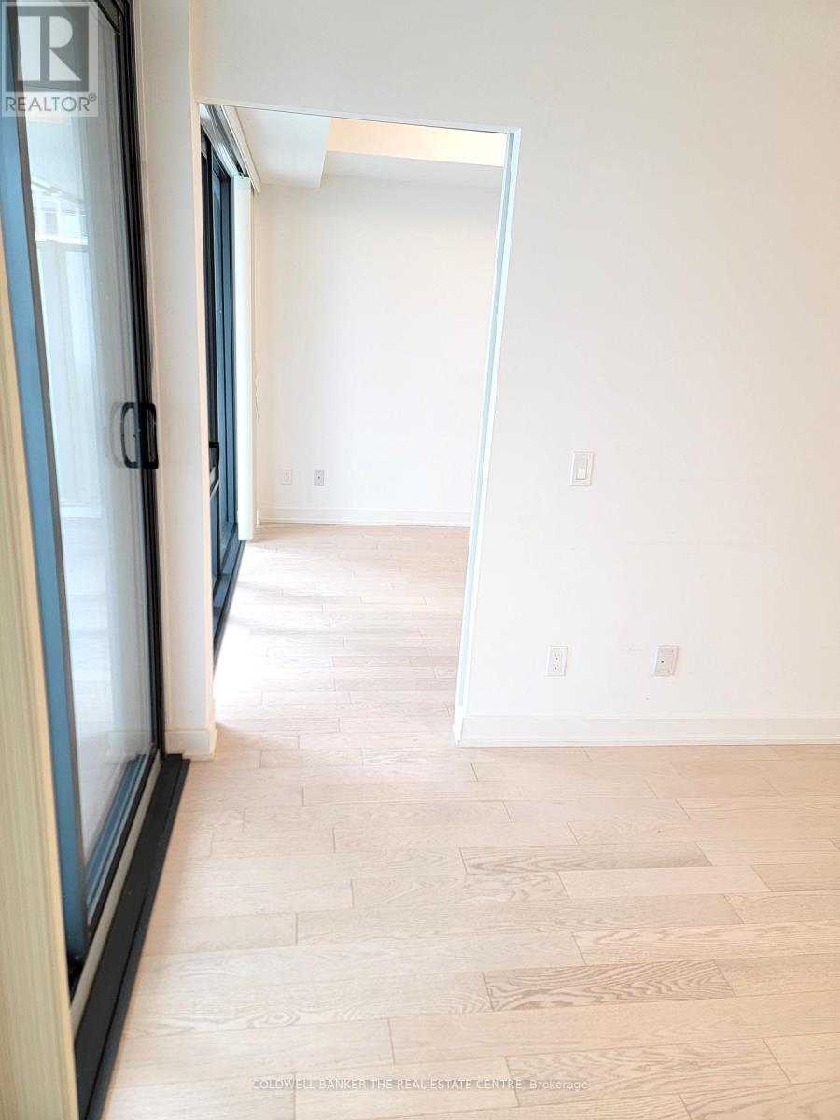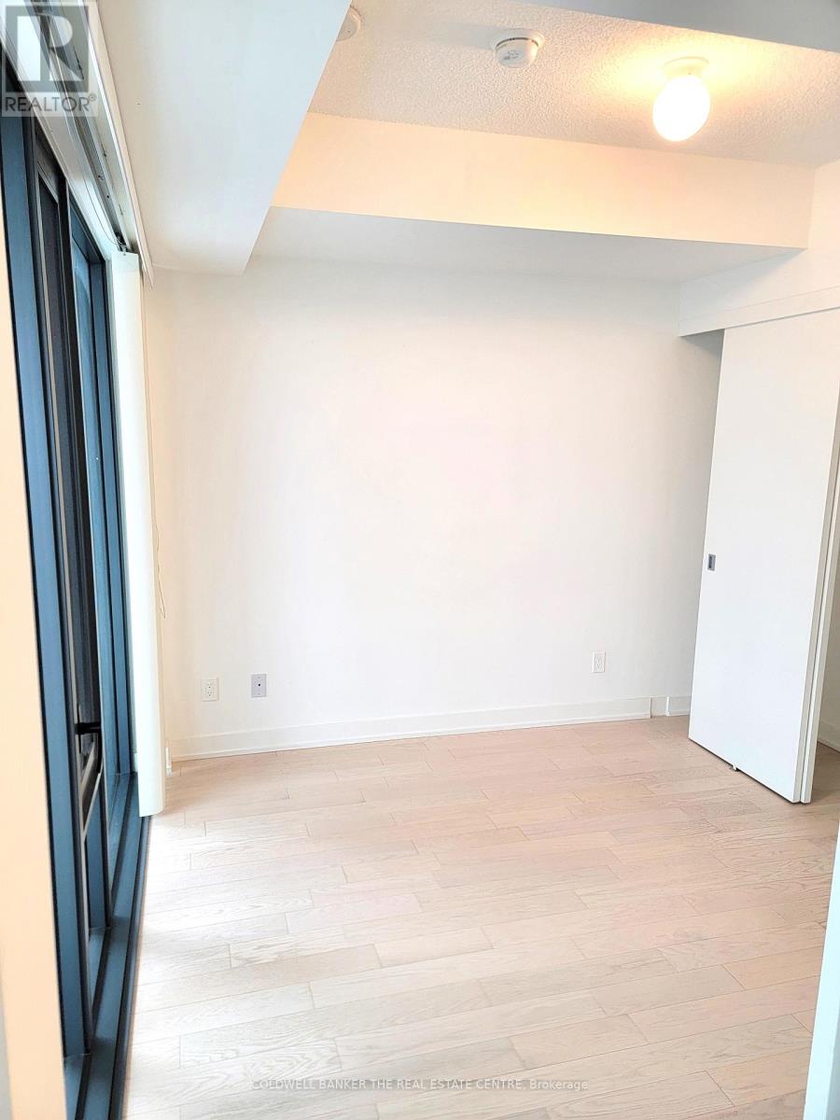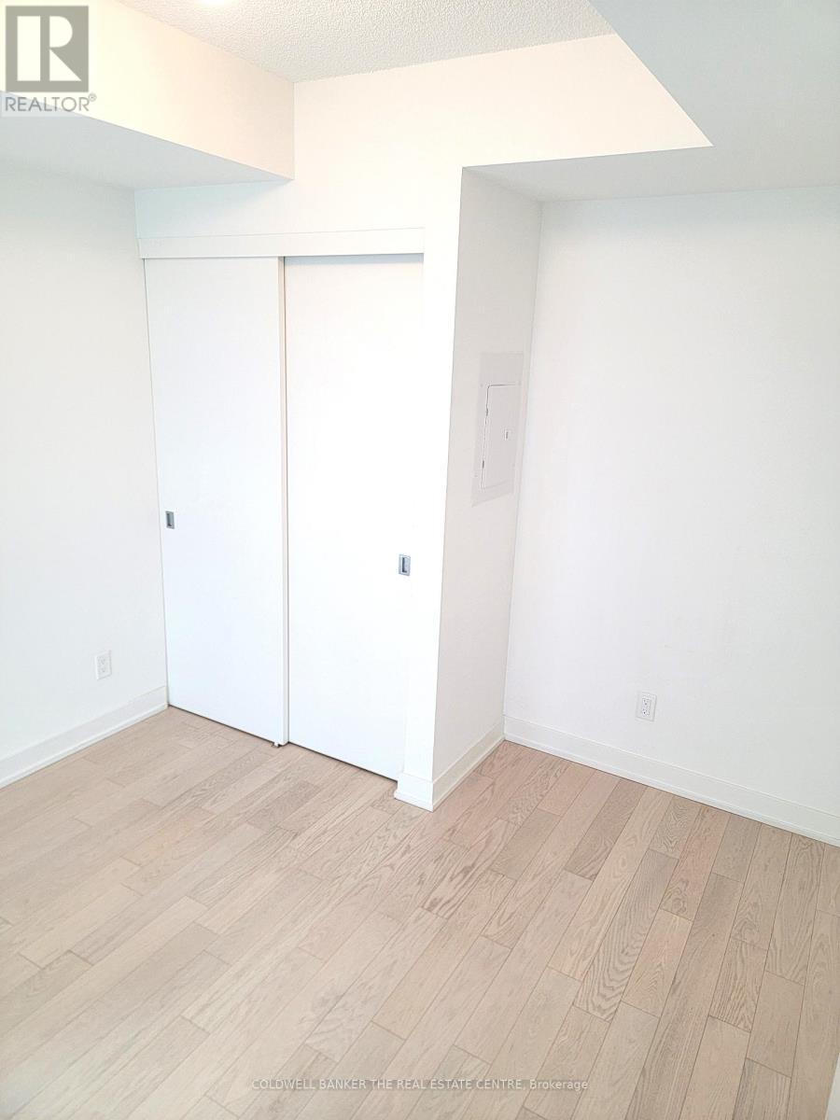704 - 25 Richmond Street E Toronto, Ontario M5C 0A6
$2,350 Monthly
Experience Luxury Living at Its Finest in This Bright and Stylish Great Gulf Condo. Welcome to your new home in the heart of the city. A beautifully designed 1 Bedroom + Den condo offering approximately 568 sq. ft. of thoughtfully utilized space, complete with an oversized balcony with south-facing views. This modern suite features floor-to-ceiling windows that flood the open-concept living, dining, and kitchen areas with natural light, creating a warm and inviting atmosphere. The functional layout maximizes space and comfort, perfect for both relaxing and entertaining. Start your mornings with an energizing workout in the fully equipped gym or unwind in the yoga/pilates studio. Work from home in your private, enclosed den, ideal as a dedicated office or take advantage of the buildings co-working areas and spacious meeting rooms. After a productive day, indulge in a spa-inspired bath or sip your favourite drink on the balcony while soaking in the city views. When the weather warms up, head to the 5th-floor pool or relax in the stylish poolside lounge with a book in hand. Planning a get-together? Host friends in the party room with kitchen facilities, enjoy a barbecue, or challenge guests to a game of billiards. This building truly offers a full-service lifestyle for the consummate professional. Enjoy privacy, convenience, and access to top-tier amenities, all just steps from the PATH, Eaton Centre, U of T, Financial District, and the vibrant dining and nightlife scenes of King and Queen streets. Tenant pays for own Hydro. (id:61852)
Property Details
| MLS® Number | C12127241 |
| Property Type | Single Family |
| Community Name | Church-Yonge Corridor |
| AmenitiesNearBy | Hospital, Public Transit, Schools, Park |
| CommunityFeatures | Pet Restrictions |
| Features | Balcony, Carpet Free |
| PoolType | Outdoor Pool |
Building
| BathroomTotal | 1 |
| BedroomsAboveGround | 1 |
| BedroomsBelowGround | 1 |
| BedroomsTotal | 2 |
| Age | 0 To 5 Years |
| Amenities | Security/concierge, Exercise Centre, Sauna |
| Appliances | Dishwasher, Dryer, Microwave, Stove, Washer, Window Coverings, Refrigerator |
| CoolingType | Central Air Conditioning |
| ExteriorFinish | Concrete |
| FlooringType | Hardwood |
| SizeInterior | 500 - 599 Sqft |
| Type | Apartment |
Parking
| Underground | |
| No Garage |
Land
| Acreage | No |
| LandAmenities | Hospital, Public Transit, Schools, Park |
Rooms
| Level | Type | Length | Width | Dimensions |
|---|---|---|---|---|
| Flat | Living Room | 2.3 m | 3.4 m | 2.3 m x 3.4 m |
| Flat | Dining Room | 2.3 m | 3.4 m | 2.3 m x 3.4 m |
| Flat | Kitchen | 2.9 m | 1.7 m | 2.9 m x 1.7 m |
| Flat | Primary Bedroom | 3 m | 3.4 m | 3 m x 3.4 m |
| Flat | Den | 2.5 m | 1.2 m | 2.5 m x 1.2 m |
Interested?
Contact us for more information
Romina Boodram
Salesperson
425 Davis Dr
Newmarket, Ontario L3Y 2P1


























