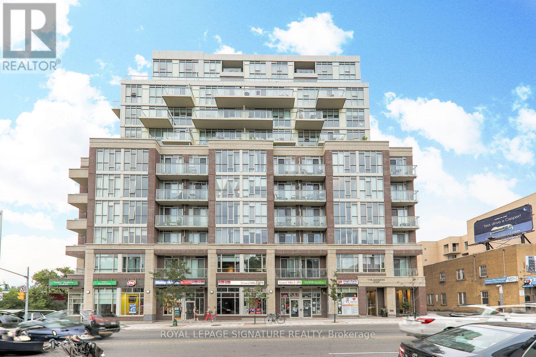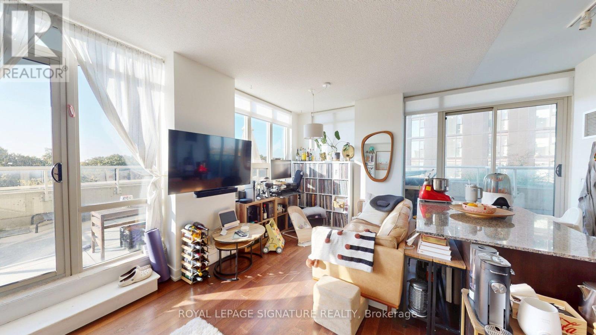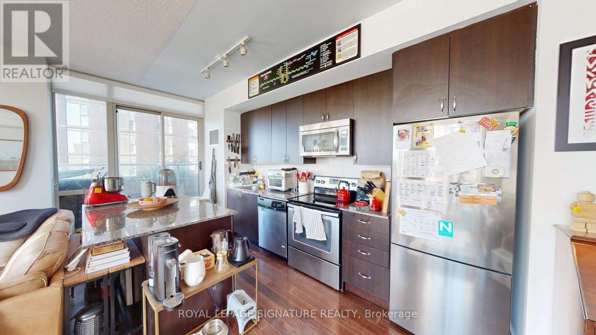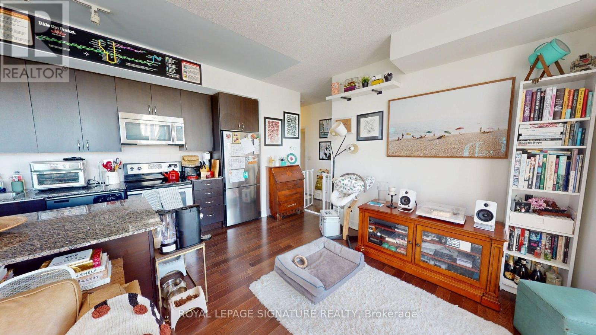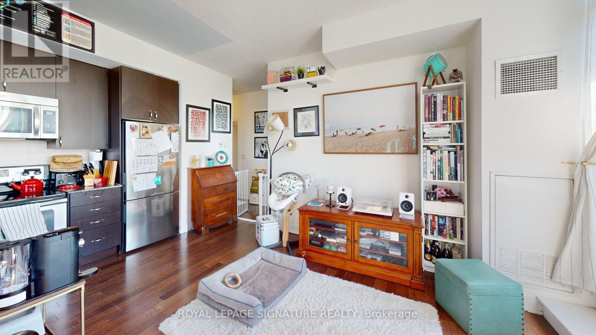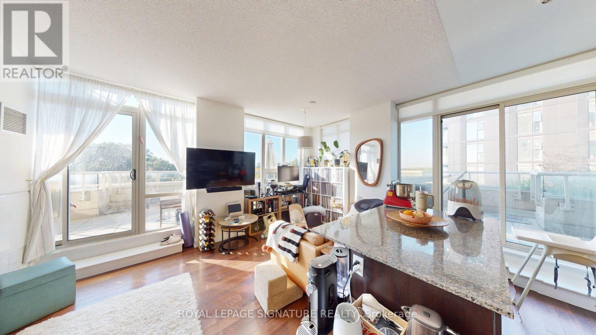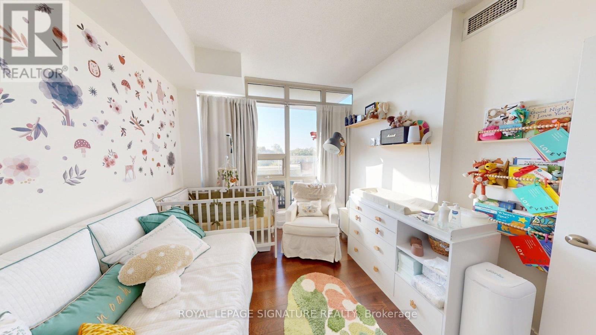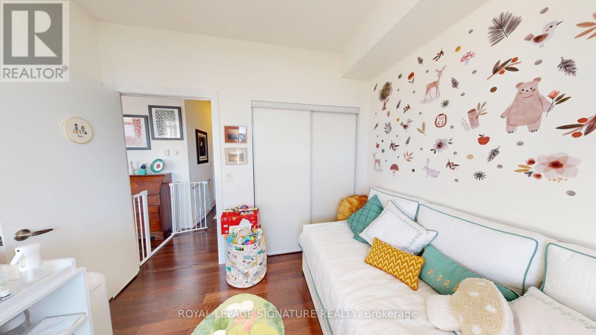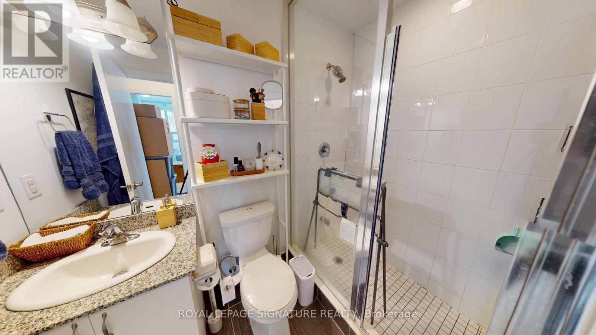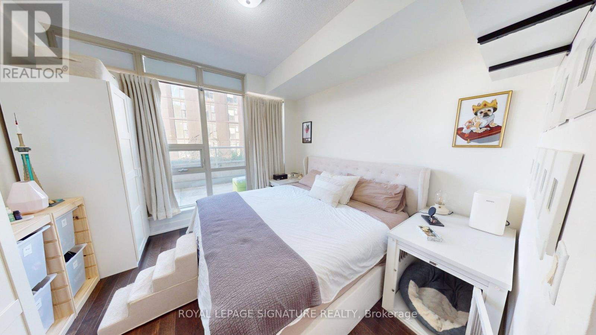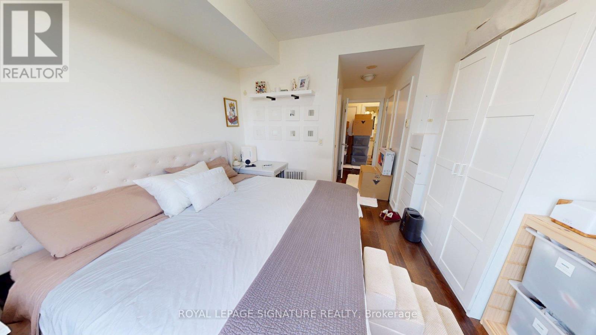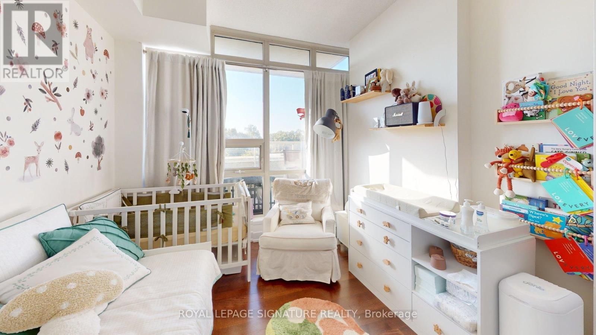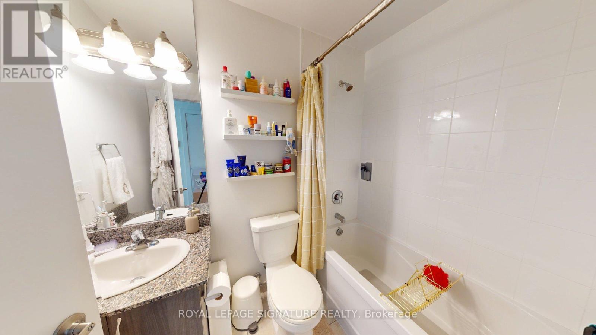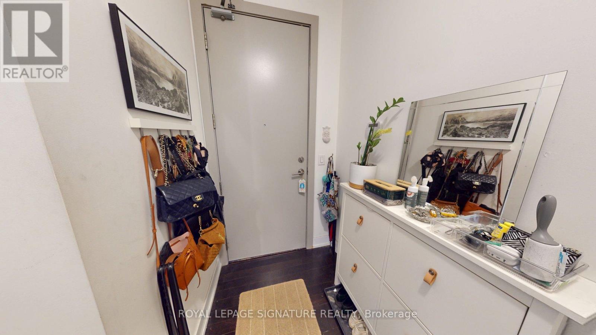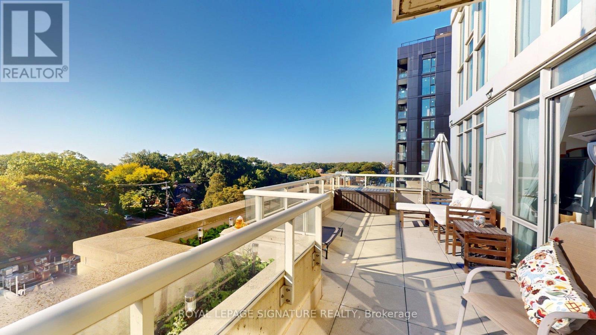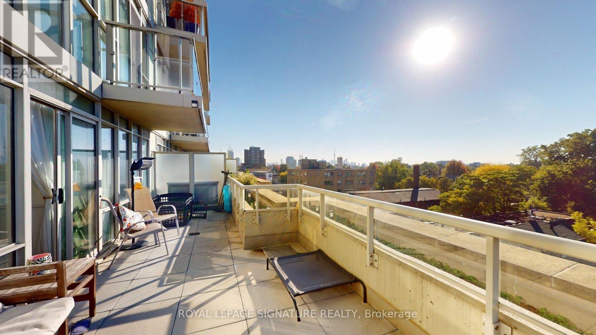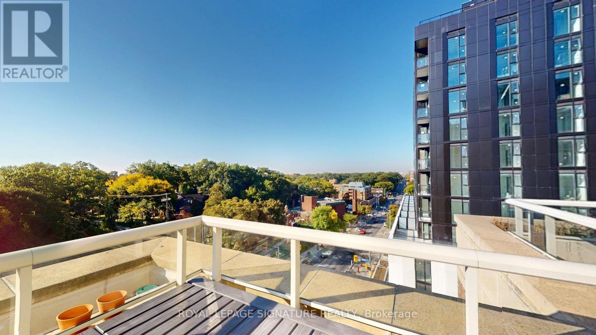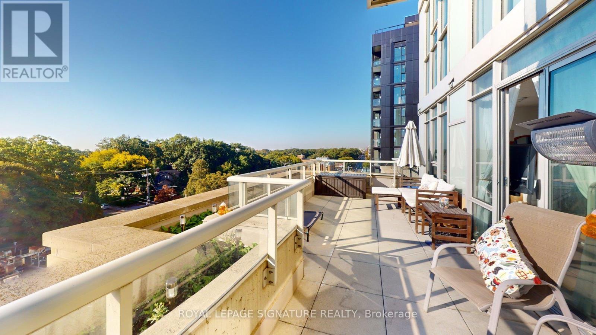704 - 1638 Bloor Street W Toronto, Ontario M6P 0A6
2 Bedroom
2 Bathroom
900 - 999 sqft
Central Air Conditioning
Forced Air
$3,700 Monthly
A luxurious 2 bdrm 2 bath SOUTH-WEST corner suite at The Address at High Park! 900 sqft indoor living space + an extra 498 sqft WRAP-AROUND terrace! Endless views of High Park. The best in the building. Indoor entertaining as well as outdoor. Great for that gardening enthusiast or simply a great space to chill! Subway 2 minute walk. Great for shopping and dining! Walking distance to Roncy, Bloor West Village and the Junction! A stones throw from High Park! (id:61852)
Property Details
| MLS® Number | W12502726 |
| Property Type | Single Family |
| Community Name | High Park North |
| AmenitiesNearBy | Park, Place Of Worship, Public Transit, Schools |
| CommunityFeatures | Pets Allowed With Restrictions |
| Features | Carpet Free, In Suite Laundry, Guest Suite |
| ParkingSpaceTotal | 1 |
| ViewType | View, City View |
Building
| BathroomTotal | 2 |
| BedroomsAboveGround | 2 |
| BedroomsTotal | 2 |
| Amenities | Recreation Centre, Exercise Centre, Party Room, Storage - Locker, Security/concierge |
| Appliances | Garage Door Opener Remote(s), Dishwasher, Dryer, Stove, Washer, Refrigerator |
| BasementType | None |
| CoolingType | Central Air Conditioning |
| ExteriorFinish | Concrete Block |
| FireProtection | Security Guard, Smoke Detectors |
| FlooringType | Laminate |
| HeatingFuel | Natural Gas |
| HeatingType | Forced Air |
| SizeInterior | 900 - 999 Sqft |
Parking
| Underground | |
| Garage |
Land
| Acreage | No |
| LandAmenities | Park, Place Of Worship, Public Transit, Schools |
Rooms
| Level | Type | Length | Width | Dimensions |
|---|---|---|---|---|
| Main Level | Living Room | 5.91 m | 3.4 m | 5.91 m x 3.4 m |
| Main Level | Dining Room | 5.91 m | 3.4 m | 5.91 m x 3.4 m |
| Main Level | Kitchen | 5.91 m | 3.4 m | 5.91 m x 3.4 m |
| Main Level | Primary Bedroom | 3.71 m | 3.69 m | 3.71 m x 3.69 m |
| Main Level | Bedroom 2 | 3.2 m | 3.7 m | 3.2 m x 3.7 m |
| Main Level | Other | Measurements not available |
Interested?
Contact us for more information
Michell Perez
Salesperson
Royal LePage Signature Realty
8 Sampson Mews Suite 201 The Shops At Don Mills
Toronto, Ontario M3C 0H5
8 Sampson Mews Suite 201 The Shops At Don Mills
Toronto, Ontario M3C 0H5
Marc Paille
Broker
Royal LePage Signature Realty
8 Sampson Mews Suite 201 The Shops At Don Mills
Toronto, Ontario M3C 0H5
8 Sampson Mews Suite 201 The Shops At Don Mills
Toronto, Ontario M3C 0H5
