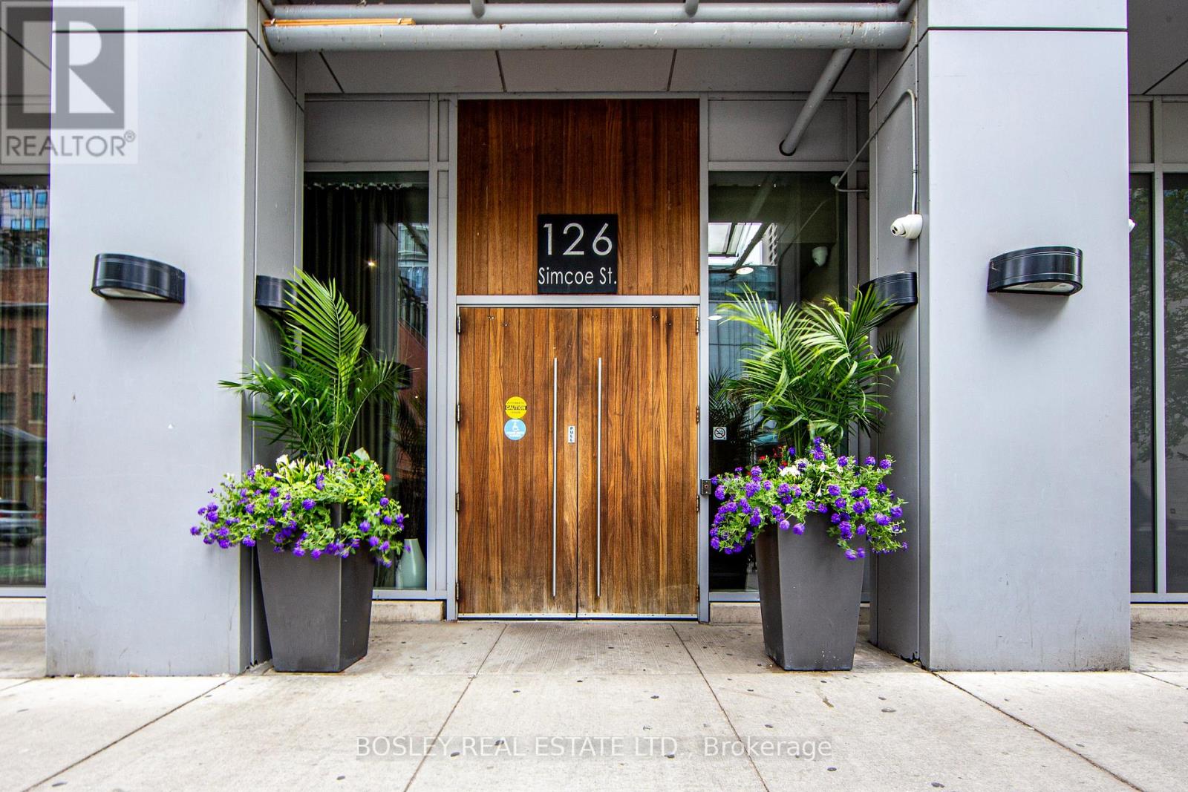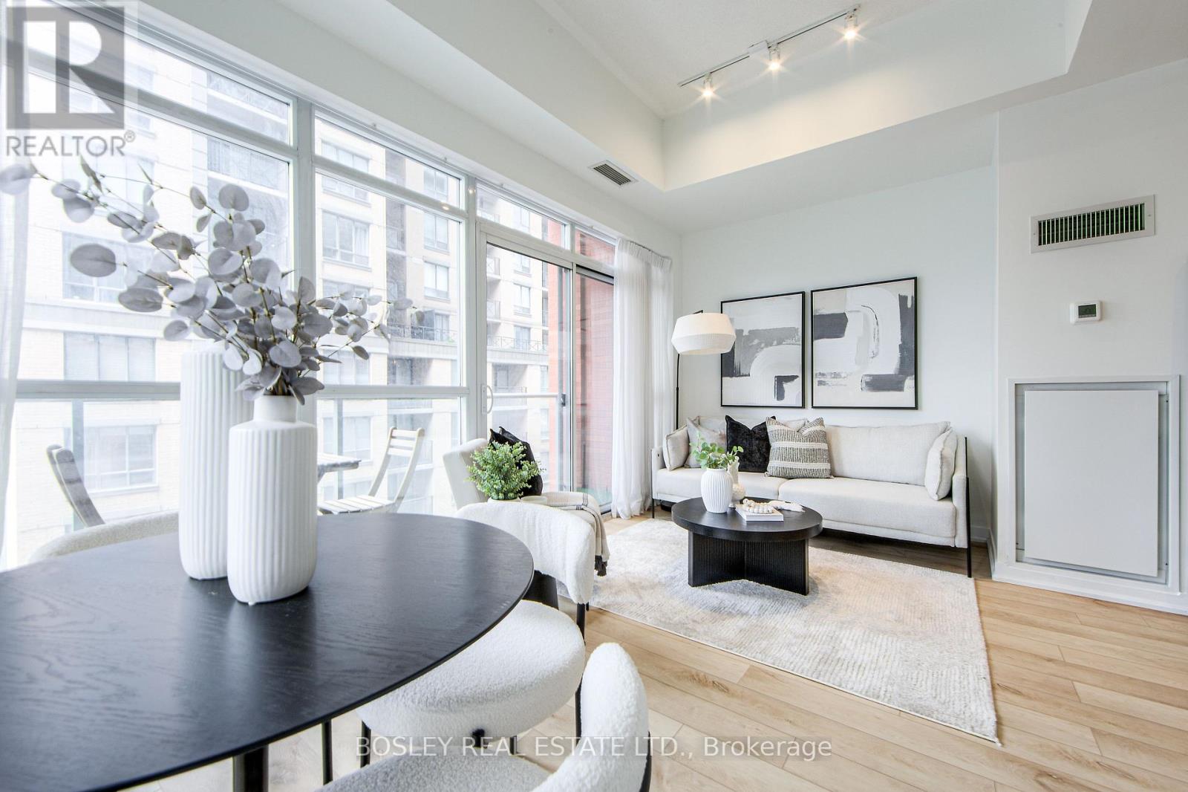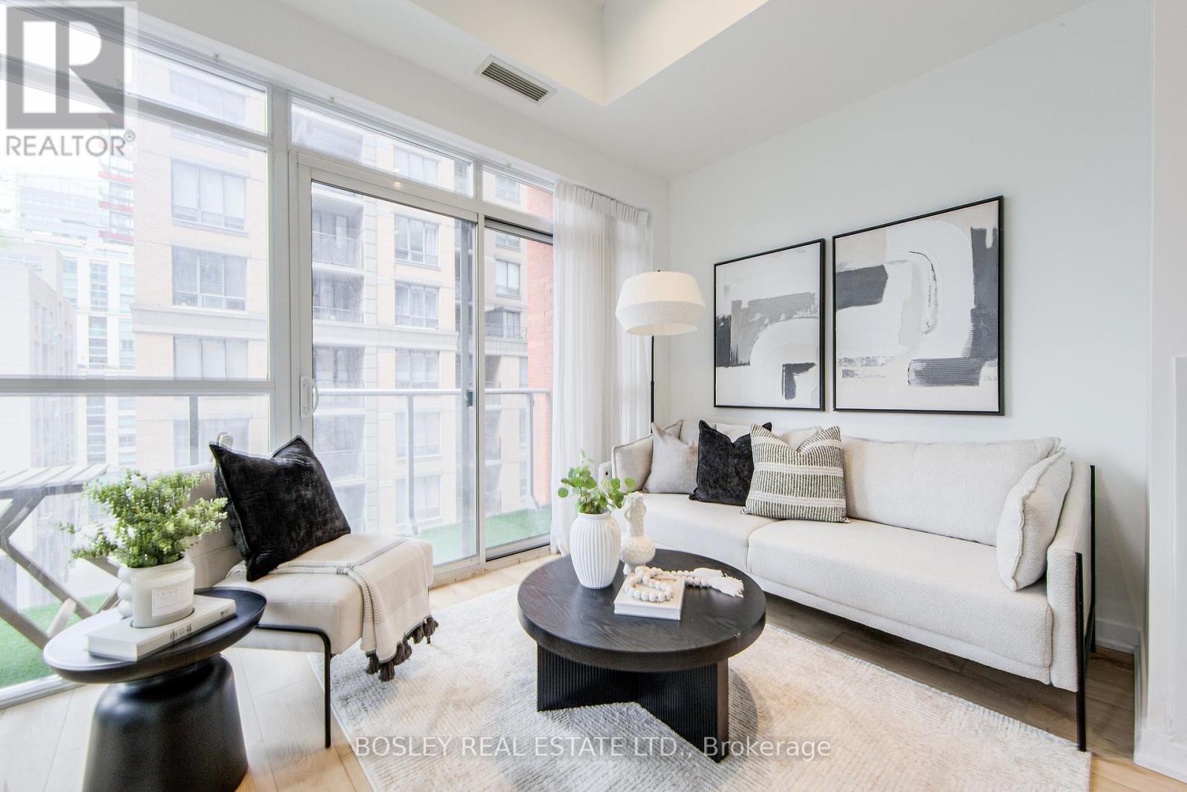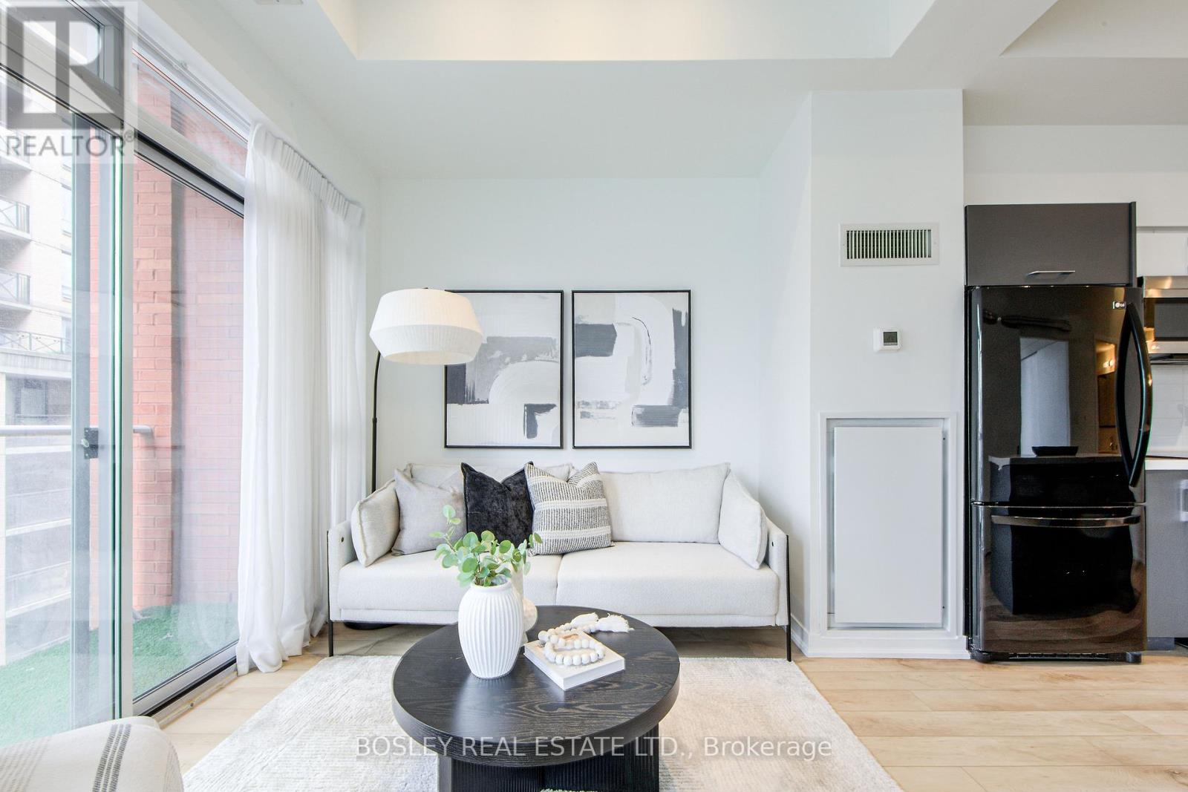704 - 126 Simcoe Street Toronto, Ontario M5H 4E6
$675,000Maintenance, Heat, Common Area Maintenance, Insurance, Water, Parking
$656.88 Monthly
Maintenance, Heat, Common Area Maintenance, Insurance, Water, Parking
$656.88 MonthlyWelcome to this bright and beautifully renovated 2-bedroom, 1-bath corner condo in the sought-after Boutique 2 Condominium. Featuring soaring 11-foot ceilings and nearly 700 sq ft of thoughtfully designed living space, this unit offers a perfect blend of comfort and convenience in downtown Toronto. The open-concept living and dining area is complemented by a fully renovated kitchen, showcasing quartz countertops, sleek cabinetry, a custom-built large kitchen island and modern finishes throughout. Freshly painted, with new luxury vinyl flooring, this home is move-in ready. Enjoy the wraparound balcony and take advantage of an unbeatable location just steps from the PATH, St Andrew TTC, major hospitals, theatres, entertainment and a variety of restaurants and cafes. Experience the best of downtown living in this turnkey gem! (id:61852)
Property Details
| MLS® Number | C12191488 |
| Property Type | Single Family |
| Neigbourhood | Discovery District |
| Community Name | Waterfront Communities C1 |
| AmenitiesNearBy | Hospital, Park, Public Transit, Schools |
| CommunityFeatures | Pet Restrictions |
| Features | Balcony, Carpet Free |
| ParkingSpaceTotal | 1 |
| PoolType | Outdoor Pool |
Building
| BathroomTotal | 1 |
| BedroomsAboveGround | 2 |
| BedroomsTotal | 2 |
| Amenities | Security/concierge, Exercise Centre, Party Room, Visitor Parking, Separate Electricity Meters |
| Appliances | Dishwasher, Dryer, Range, Stove, Washer, Window Coverings, Refrigerator |
| CoolingType | Central Air Conditioning |
| ExteriorFinish | Brick, Concrete |
| FireProtection | Security Guard, Security System |
| FlooringType | Vinyl |
| HeatingFuel | Natural Gas |
| HeatingType | Forced Air |
| SizeInterior | 600 - 699 Sqft |
| Type | Apartment |
Parking
| Underground | |
| Garage |
Land
| Acreage | No |
| LandAmenities | Hospital, Park, Public Transit, Schools |
Rooms
| Level | Type | Length | Width | Dimensions |
|---|---|---|---|---|
| Flat | Kitchen | 4.45 m | 3.17 m | 4.45 m x 3.17 m |
| Flat | Dining Room | 5.22 m | 2.82 m | 5.22 m x 2.82 m |
| Flat | Living Room | 5.22 m | 2.82 m | 5.22 m x 2.82 m |
| Flat | Primary Bedroom | 3.17 m | 2.91 m | 3.17 m x 2.91 m |
| Flat | Bedroom 2 | 2.5 m | 2.91 m | 2.5 m x 2.91 m |
Interested?
Contact us for more information
Vivien Wong
Salesperson
103 Vanderhoof Avenue
Toronto, Ontario M4G 2H5
































