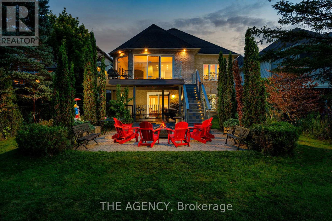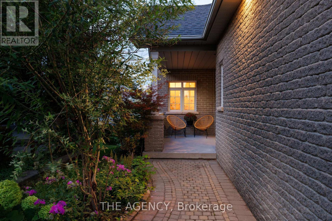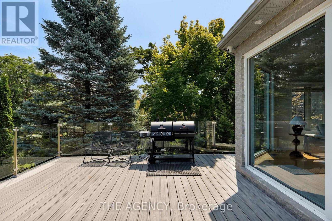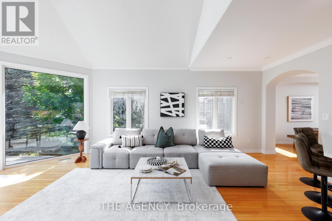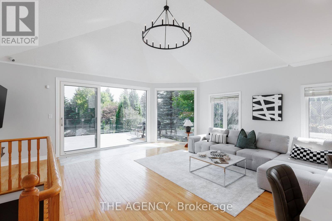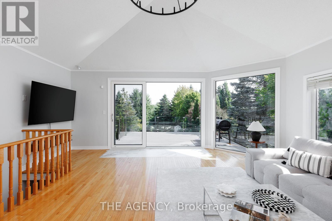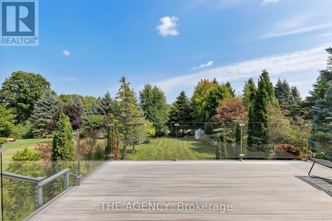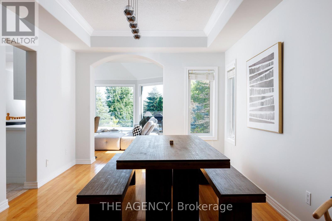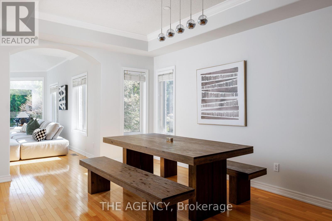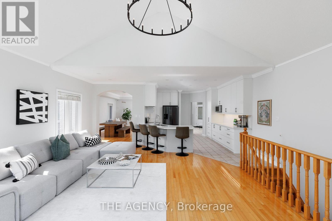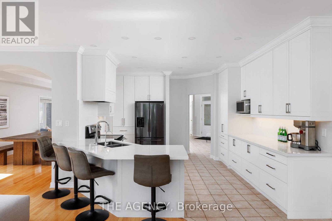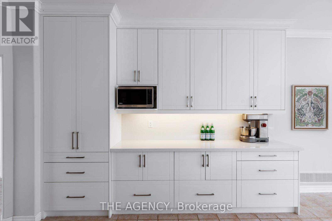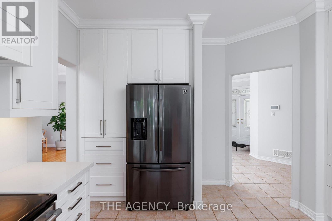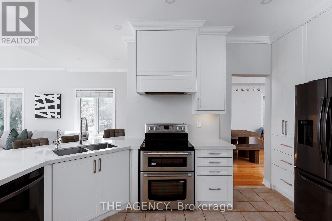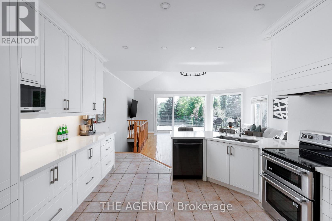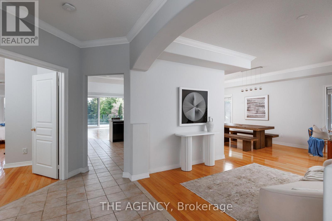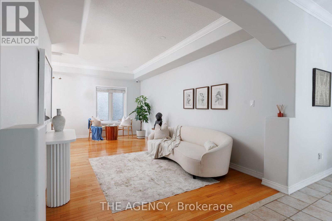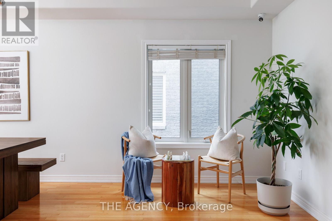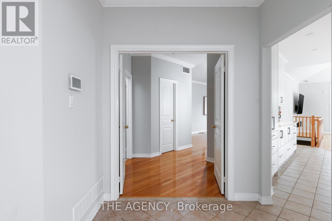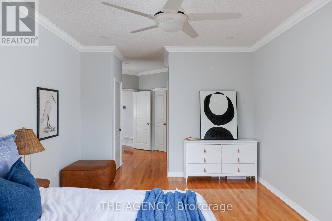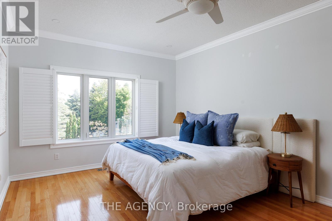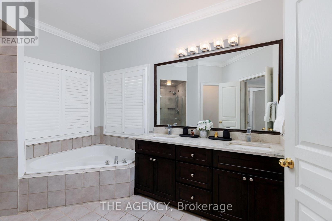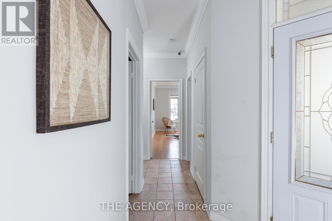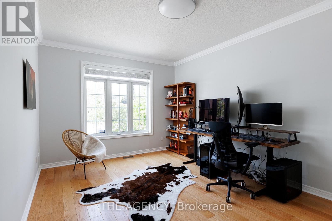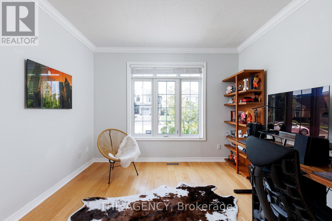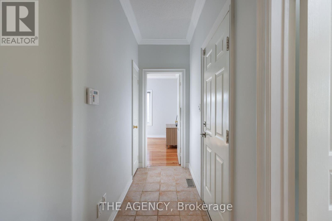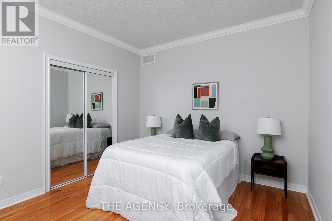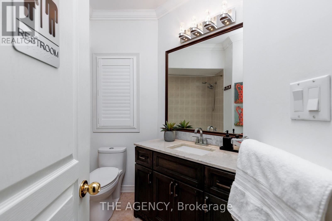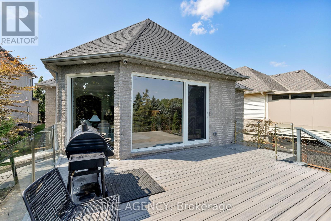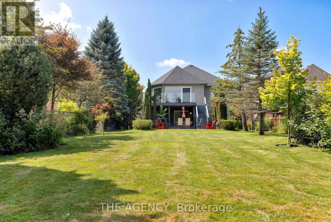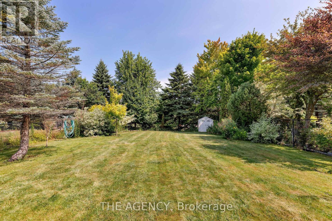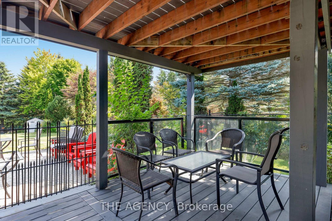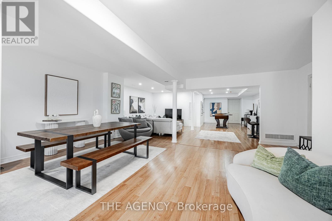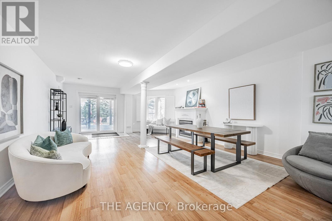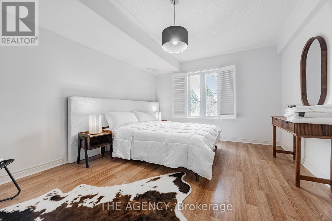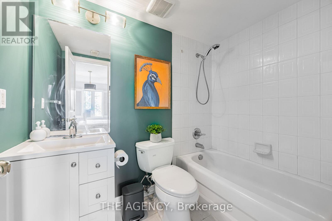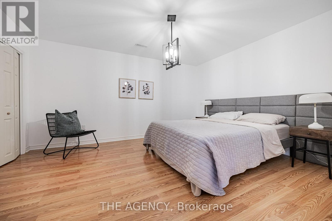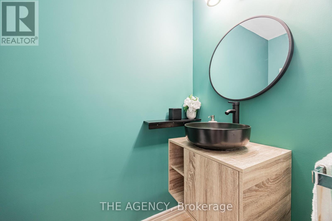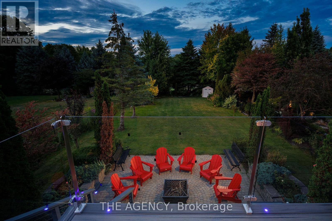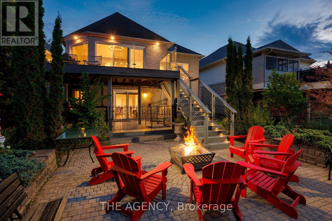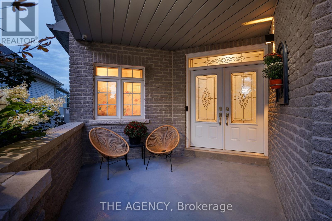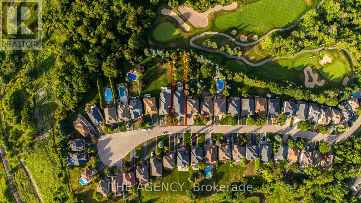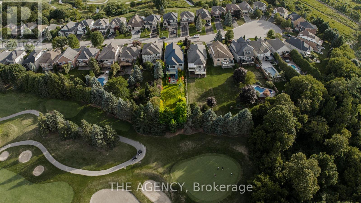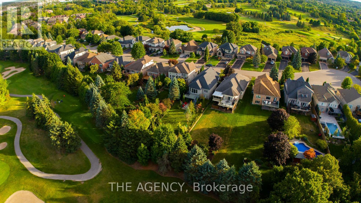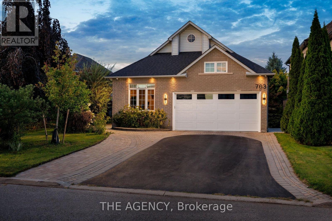703 Madeline Heights Newmarket, Ontario L3X 2J6
$1,998,000
Discover An Unparalleled Opportunity To Own The Premier Lot On Prestigious Madeline Heights. Pool Sized Lot, Nestled Amidst Lush Nature On A Serene, Private Court In One Of The Most Sought-After Enclaves, This Property Offers Tranquility And Exclusivity. With Over 4,280 Sqft Of Finished Living Space, This Expansive Bungalow Provides Luxurious Room. The Fully Landscaped 49.24' X 233.55' Lot Features Glorious Perennial Gardens And Mature Trees, Creating A Personal Paradise. Enjoy Breathtaking Views For Miles Across The Private Golf Course And Greenbelt, Plus Fabulous Sunsets From The Upper Deck Or Lower Patio. In-Law Capability Offers Space For Multi-Generational Living, With A Huge Open Area For Family Fun And Entertaining. Impeccably Maintained And Upgraded, It Captivates With Picture-Perfect Golf Course Views. High Ceilings And Floor-To-Ceiling Custom Patio Doors/Windows Flood It With Light, Framing The Best Views. Elegantly Appointed And Updated, Details Include A Massive Deck With Glass Panels For Scenery Enjoyment And A Covered Lower Patio For Oasis Entertaining. This Treasured Home Is In A Beloved Neighborhood Where Community And Charm Meet. Upgrades: 200-Amp Electrical (2024); Security Cameras Inside/Out (2024); Whole-House Hospital-Grade HEPA Filter (2024); Full Water Treatment Softener & Reverse Osmosis (2024); Custom Triple-Glazed Oversized Patio Doors/Window With Security Film (2025); Upgraded Light Fixtures (2025); Extra-Insulated Oversized Custom Garage Door With High Rails, Car Lift-Ready (2024); Epoxy Garage Floor (2024); Washer/Dryer (2025); New Deck Stairs (2025); Stain On Exterior Woodwork (2025); Upgraded Sprinkler System (2025); Upgraded Driveway (2024), New Roof Insulation (2024), New Kitchen (2023). Seize This Rare Chance To Elevate Your Lifestyle -- Properties Like This Don't Last Long! (id:61852)
Open House
This property has open houses!
2:00 pm
Ends at:4:00 pm
2:00 pm
Ends at:4:00 pm
Property Details
| MLS® Number | N12470905 |
| Property Type | Single Family |
| Community Name | Stonehaven-Wyndham |
| Features | Carpet Free, In-law Suite |
| ParkingSpaceTotal | 8 |
| Structure | Porch, Shed |
Building
| BathroomTotal | 4 |
| BedroomsAboveGround | 4 |
| BedroomsBelowGround | 1 |
| BedroomsTotal | 5 |
| Appliances | Central Vacuum, Water Heater, Water Softener, Water Treatment, Dryer, Microwave, Hood Fan, Stove, Washer, Window Coverings, Refrigerator |
| ArchitecturalStyle | Bungalow |
| BasementDevelopment | Finished |
| BasementFeatures | Walk Out, Separate Entrance |
| BasementType | N/a (finished), N/a |
| ConstructionStyleAttachment | Detached |
| CoolingType | Central Air Conditioning |
| ExteriorFinish | Brick |
| FireProtection | Alarm System, Security System, Smoke Detectors |
| FireplacePresent | Yes |
| FoundationType | Concrete |
| HalfBathTotal | 1 |
| HeatingFuel | Natural Gas |
| HeatingType | Forced Air |
| StoriesTotal | 1 |
| SizeInterior | 2000 - 2500 Sqft |
| Type | House |
| UtilityWater | Municipal Water |
Parking
| Garage |
Land
| Acreage | No |
| FenceType | Fully Fenced |
| LandscapeFeatures | Landscaped, Lawn Sprinkler |
| Sewer | Sanitary Sewer |
| SizeDepth | 233 Ft ,7 In |
| SizeFrontage | 49 Ft ,2 In |
| SizeIrregular | 49.2 X 233.6 Ft |
| SizeTotalText | 49.2 X 233.6 Ft |
Rooms
| Level | Type | Length | Width | Dimensions |
|---|---|---|---|---|
| Lower Level | Bedroom 4 | 4.85 m | 3.63 m | 4.85 m x 3.63 m |
| Lower Level | Recreational, Games Room | 15.26 m | 7.15 m | 15.26 m x 7.15 m |
| Lower Level | Bedroom 5 | 4.52 m | 3.6 m | 4.52 m x 3.6 m |
| Lower Level | Bedroom | 1.91 m | 1.16 m | 1.91 m x 1.16 m |
| Lower Level | Other | 8.38 m | 5.28 m | 8.38 m x 5.28 m |
| Lower Level | Utility Room | 4.89 m | 3.63 m | 4.89 m x 3.63 m |
| Main Level | Foyer | 5.62 m | 2.76 m | 5.62 m x 2.76 m |
| Main Level | Living Room | 3.02 m | 5.97 m | 3.02 m x 5.97 m |
| Main Level | Dining Room | 3.06 m | 3.27 m | 3.06 m x 3.27 m |
| Main Level | Great Room | 7.35 m | 6.3 m | 7.35 m x 6.3 m |
| Main Level | Kitchen | 4.58 m | 4.45 m | 4.58 m x 4.45 m |
| Main Level | Primary Bedroom | 9.15 m | 3.62 m | 9.15 m x 3.62 m |
| Main Level | Laundry Room | 2.56 m | 1.72 m | 2.56 m x 1.72 m |
| Main Level | Bathroom | 2.87 m | 2.27 m | 2.87 m x 2.27 m |
| Main Level | Bedroom 2 | 5.79 m | 3.5 m | 5.79 m x 3.5 m |
| Main Level | Bedroom 3 | 5.74 m | 5.67 m | 5.74 m x 5.67 m |
Interested?
Contact us for more information
Daniyal Dehkordi
Salesperson
378 Fairlawn Ave
Toronto, Ontario M5M 1T8
Peter Torkan
Broker
378 Fairlawn Ave
Toronto, Ontario M5M 1T8
