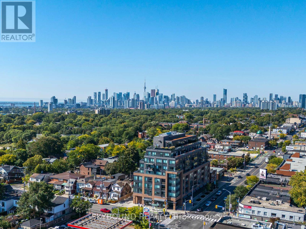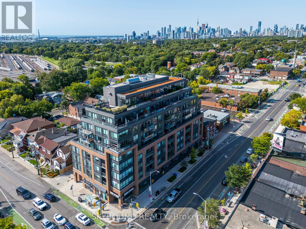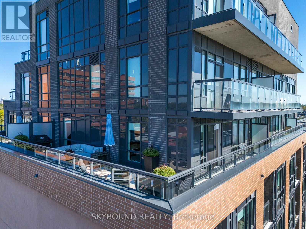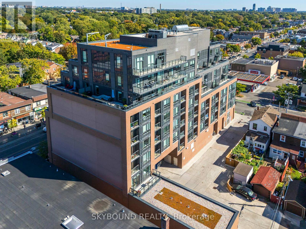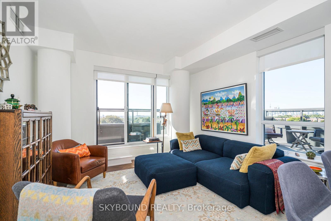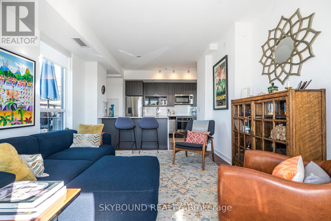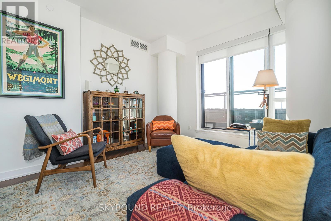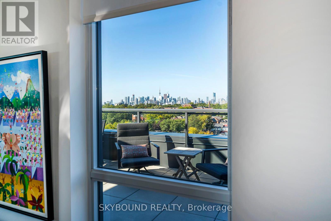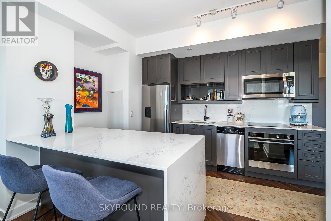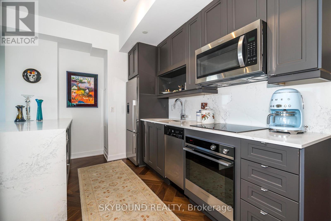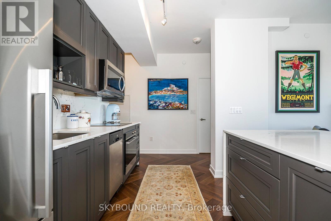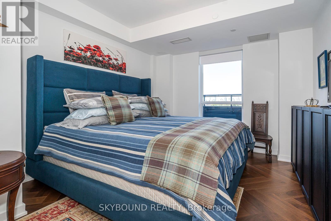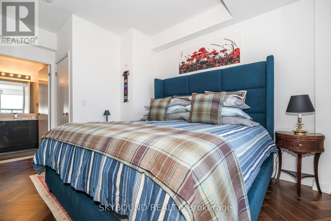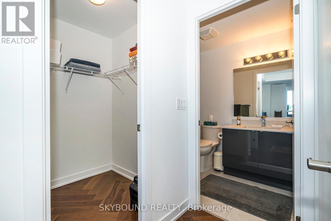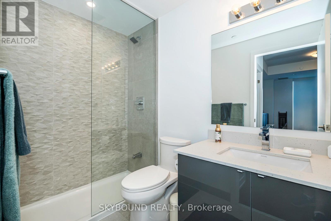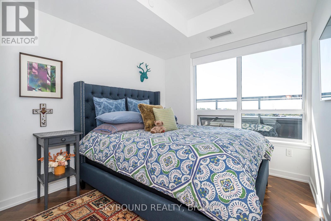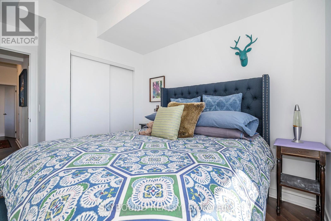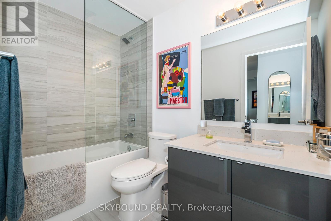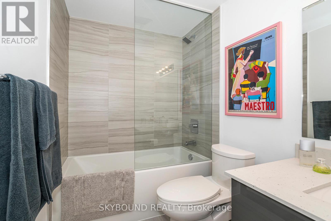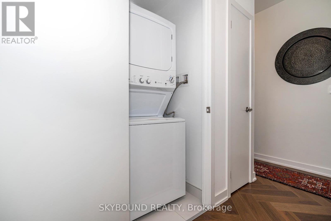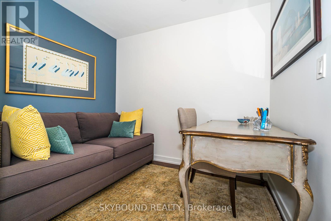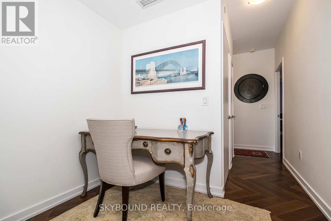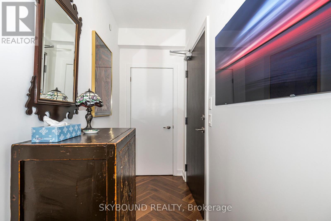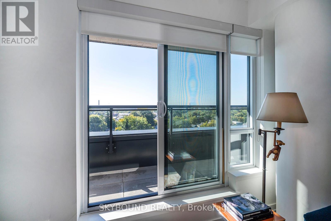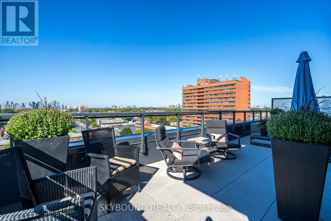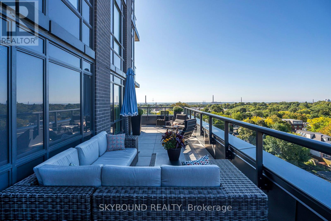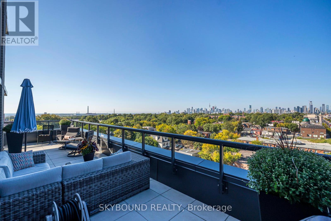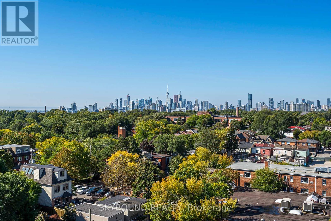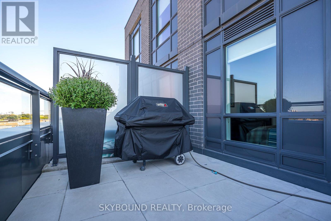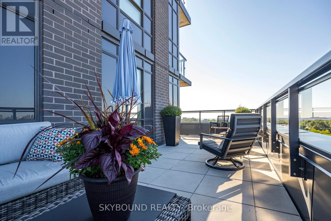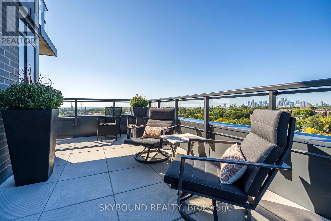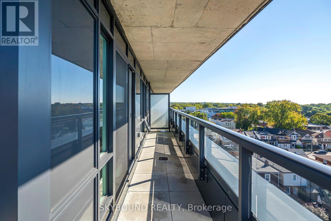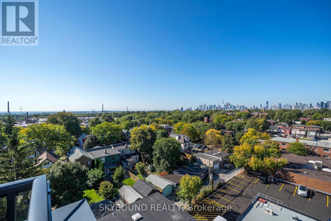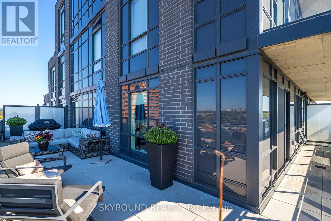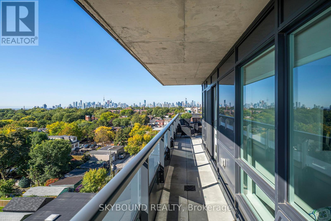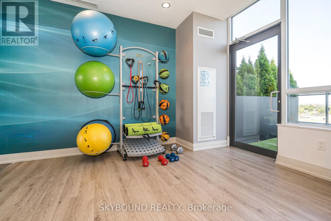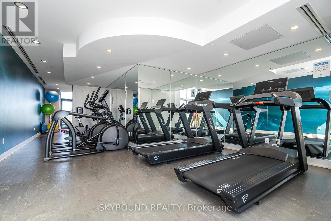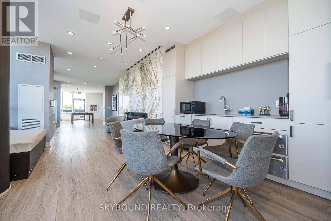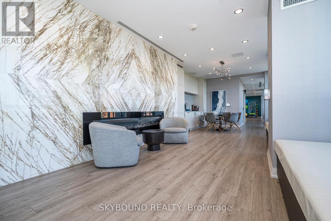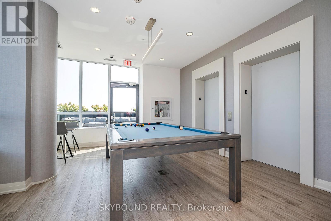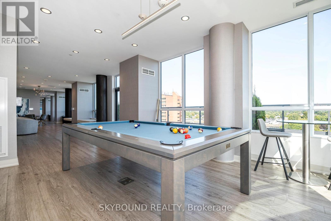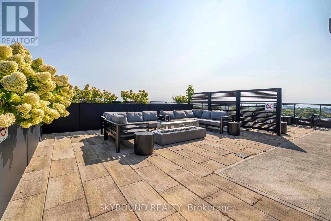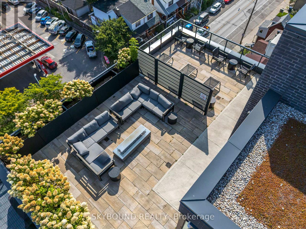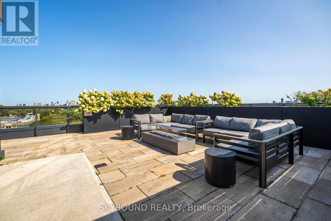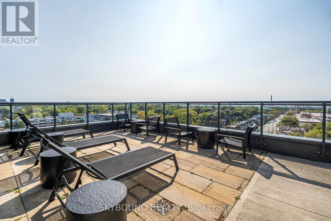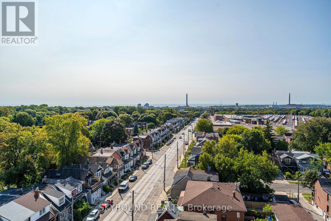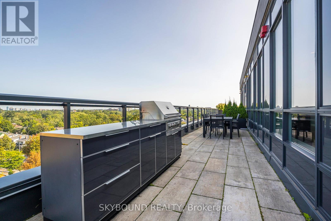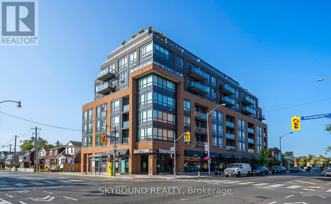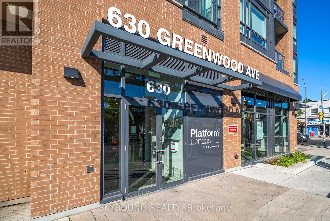# 703 - 630 Greenwood Avenue Toronto, Ontario M4J 0A8
$949,000Maintenance, Parking, Heat, Insurance, Common Area Maintenance
$921.56 Monthly
Maintenance, Parking, Heat, Insurance, Common Area Maintenance
$921.56 MonthlyA Wow!! Unobstructed West, South and East Sweeping Views. Corner Unit! Arguably, The Best Toronto Skyline Prospective. 400 Plus Square Feet Of Private Terrace and Wrap Around Balcony. With, Rare Private BBQ Set Up And With Water Hookup. The Best Of What The Danforth Has to Offer. New Building 2020. One Owner. Two Bedrooms And A Den. The Master Bedroom Fits A King Bed And Has a 3 Piece Ensuite And Walk In Closet. Second Bedroom Has A Large South Facing Picture Window. With, A 4 Piece Washroom Right Outside The Bedroom Door. Also, A Private Den/Office Space. List Of Unit Upgrades Are Attached. Upgraded Kitchen Appliance Package, Upgraded Cabinetry. Full Size Stackable Washer And Dryer. Window Blinds Throughout & Blackouts In Bedrooms. Exquisite Upgraded Hardwood Flooring Throughout With Wide Plank Herringbone Pattern. Very European. A Fabulous Boutique Building, A Coveted Location. 9th Floor Amenities Include, Gym And Yoga Studio, Party Room, Games Room With Pool Table, Wrap Around Terrace With Sun Lounge, BBQ and Firepit. Steps To Greenwood TTC Subway Station. Check Out The Attached Video And Drone Pictures!! (id:61852)
Property Details
| MLS® Number | E12410117 |
| Property Type | Single Family |
| Community Name | Blake-Jones |
| AmenitiesNearBy | Park, Public Transit, Place Of Worship, Hospital |
| CommunityFeatures | Pets Allowed With Restrictions, Community Centre |
| Features | Elevator, Carpet Free, In Suite Laundry |
| ParkingSpaceTotal | 1 |
| Structure | Patio(s) |
| ViewType | View, City View, View Of Water |
Building
| BathroomTotal | 2 |
| BedroomsAboveGround | 2 |
| BedroomsBelowGround | 1 |
| BedroomsTotal | 3 |
| Amenities | Exercise Centre, Visitor Parking, Separate Heating Controls |
| Appliances | Barbeque, Oven - Built-in, Range, Cooktop, Dishwasher, Dryer, Hood Fan, Microwave, Oven, Stove, Washer, Refrigerator |
| BasementType | None |
| CoolingType | Central Air Conditioning |
| ExteriorFinish | Brick |
| FireProtection | Security Guard, Security System |
| FlooringType | Hardwood |
| HeatingFuel | Electric |
| HeatingType | Heat Pump, Not Known |
| SizeInterior | 900 - 999 Sqft |
| Type | Apartment |
Parking
| Underground | |
| Garage |
Land
| Acreage | No |
| LandAmenities | Park, Public Transit, Place Of Worship, Hospital |
Rooms
| Level | Type | Length | Width | Dimensions |
|---|---|---|---|---|
| Main Level | Living Room | 4 m | 3.3 m | 4 m x 3.3 m |
| Main Level | Kitchen | 4 m | 3 m | 4 m x 3 m |
| Main Level | Primary Bedroom | 4.7 m | 3.2 m | 4.7 m x 3.2 m |
| Main Level | Bedroom 2 | 3.7 m | 2.8 m | 3.7 m x 2.8 m |
| Main Level | Other | 11.5 m | 3 m | 11.5 m x 3 m |
Interested?
Contact us for more information
Heather Gwenyth Mackenzie
Salesperson
760 Pape Avenue
Toronto, Ontario M4K 3T2
Ron Hyde
Salesperson
760 Pape Avenue
Toronto, Ontario M4K 3T2
