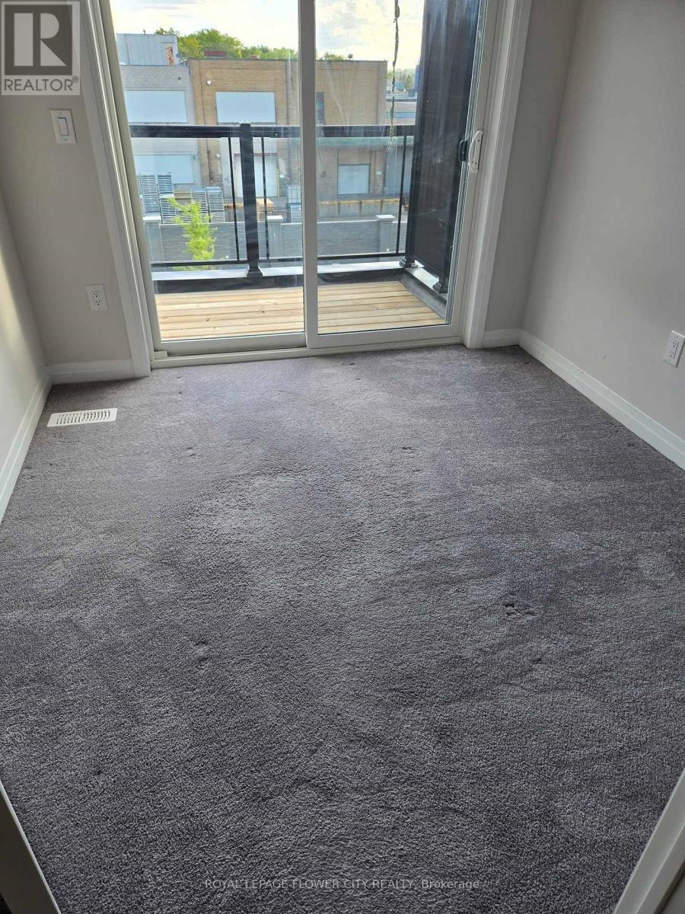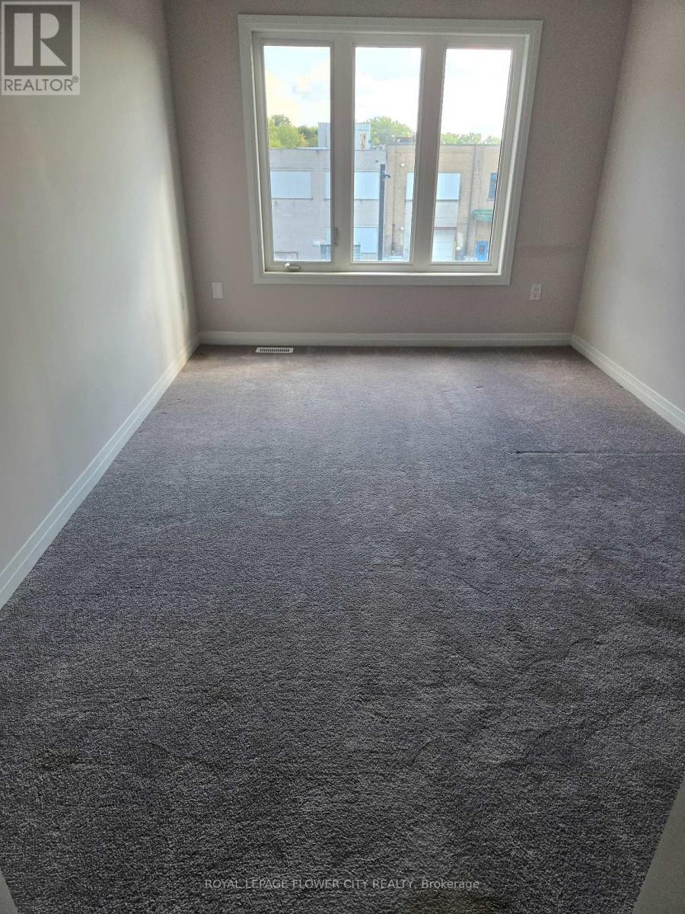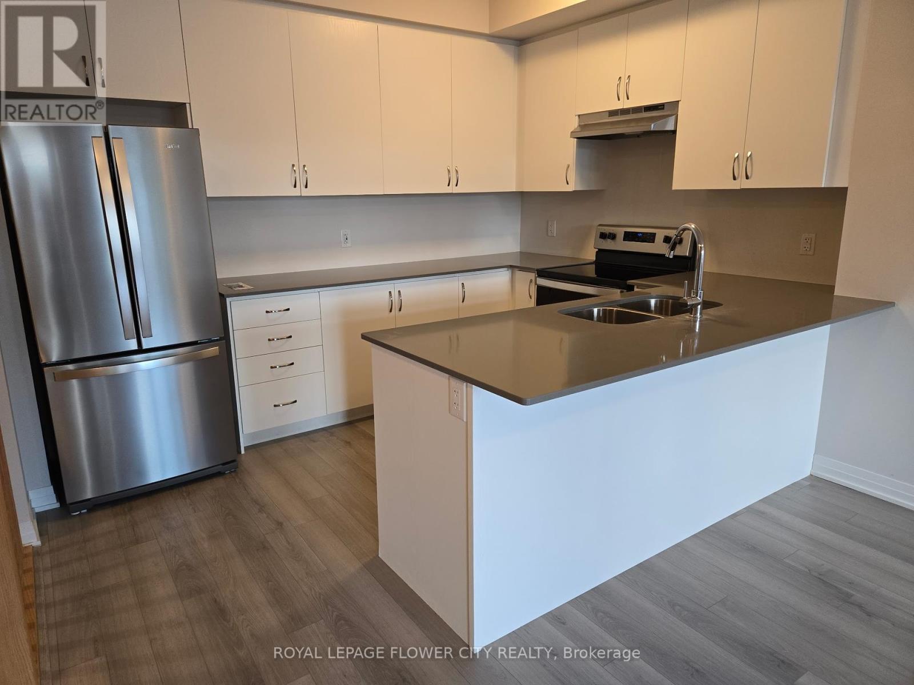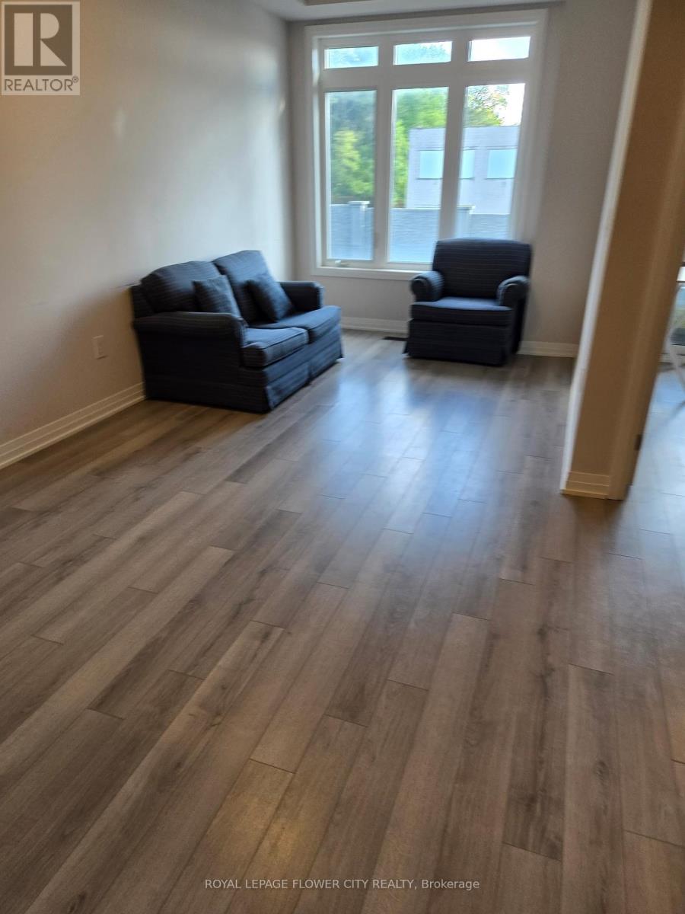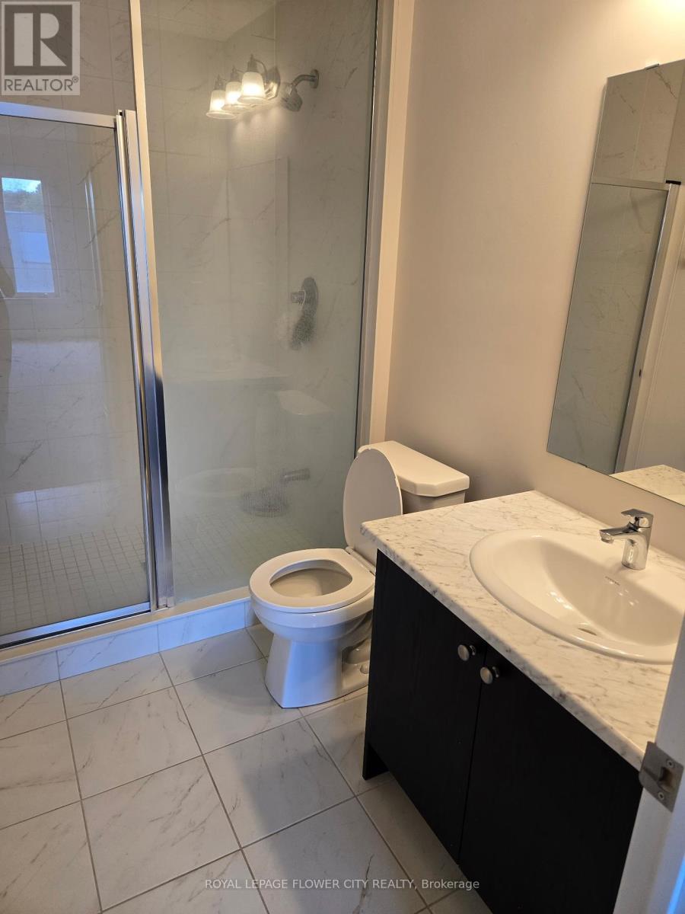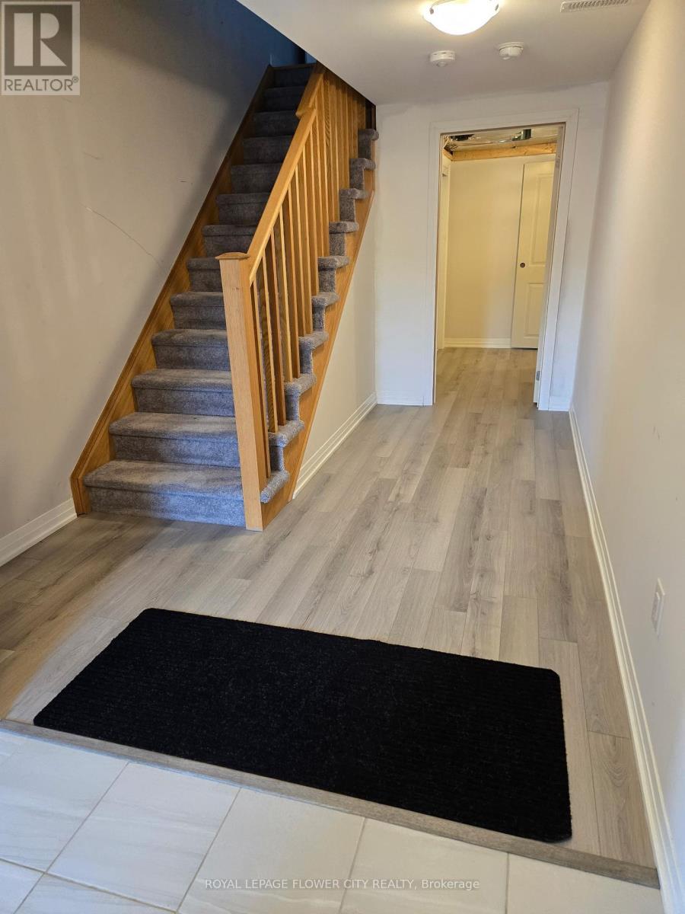703 - 585 Colborne Street Brantford, Ontario N3S 3M7
3 Bedroom
3 Bathroom
1100 - 1500 sqft
Central Air Conditioning
Forced Air
$2,400 Monthly
This town house is located in the perfect neighborhood of Brantford. This townhouse is close to all amenities (highways, schools, shopping, parks, restaurants, extra extra extra).Very bright ,filled with natural lights throughout the day .Functional and spacious with ample living space. Open concept kitchen stainless steel appliances and laundry on the upper level for convenience. (id:61852)
Property Details
| MLS® Number | X12444494 |
| Property Type | Single Family |
| EquipmentType | Water Heater |
| ParkingSpaceTotal | 2 |
| RentalEquipmentType | Water Heater |
Building
| BathroomTotal | 3 |
| BedroomsAboveGround | 2 |
| BedroomsBelowGround | 1 |
| BedroomsTotal | 3 |
| Age | 0 To 5 Years |
| Appliances | Dryer, Stove, Washer, Refrigerator |
| BasementType | None |
| ConstructionStyleAttachment | Attached |
| CoolingType | Central Air Conditioning |
| ExteriorFinish | Brick |
| FlooringType | Laminate |
| FoundationType | Concrete |
| HalfBathTotal | 1 |
| HeatingFuel | Electric |
| HeatingType | Forced Air |
| StoriesTotal | 3 |
| SizeInterior | 1100 - 1500 Sqft |
| Type | Row / Townhouse |
| UtilityWater | Municipal Water |
Parking
| Attached Garage | |
| Garage |
Land
| Acreage | No |
| Sewer | Sanitary Sewer |
Rooms
| Level | Type | Length | Width | Dimensions |
|---|---|---|---|---|
| Main Level | Family Room | 4.16 m | 3.61 m | 4.16 m x 3.61 m |
| Main Level | Kitchen | 3.11 m | 3.54 m | 3.11 m x 3.54 m |
| Main Level | Den | 2.43 m | 2.45 m | 2.43 m x 2.45 m |
| Main Level | Bedroom | 3.11 m | 3.54 m | 3.11 m x 3.54 m |
| Main Level | Foyer | 5.23 m | 3.22 m | 5.23 m x 3.22 m |
| Main Level | Bedroom | 4.16 m | 4.45 m | 4.16 m x 4.45 m |
https://www.realtor.ca/real-estate/28950984/703-585-colborne-street-brantford
Interested?
Contact us for more information
C.k. Gurdita
Broker
Royal LePage Flower City Realty
30 Topflight Drive Unit 12
Mississauga, Ontario L5S 0A8
30 Topflight Drive Unit 12
Mississauga, Ontario L5S 0A8
Kumar Gurdita
Salesperson
Royal LePage Flower City Realty
10 Cottrelle Blvd #302
Brampton, Ontario L6S 0E2
10 Cottrelle Blvd #302
Brampton, Ontario L6S 0E2
