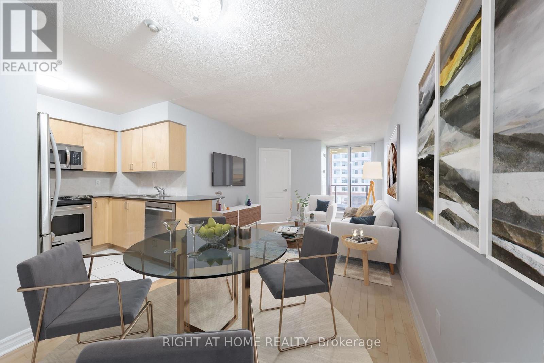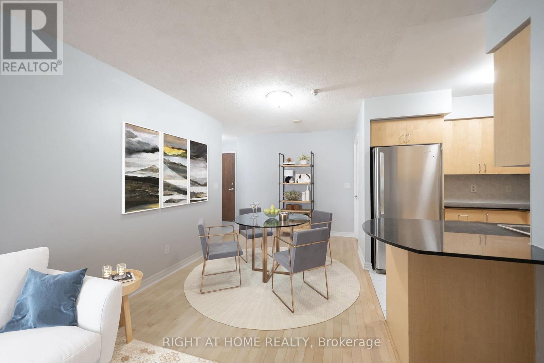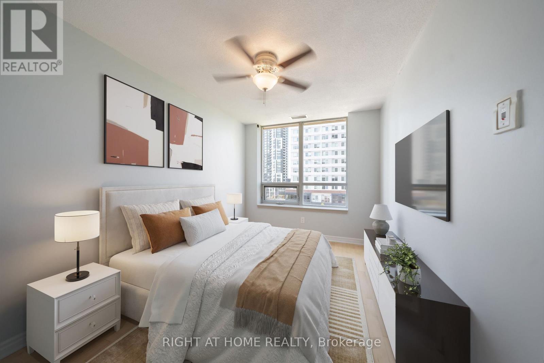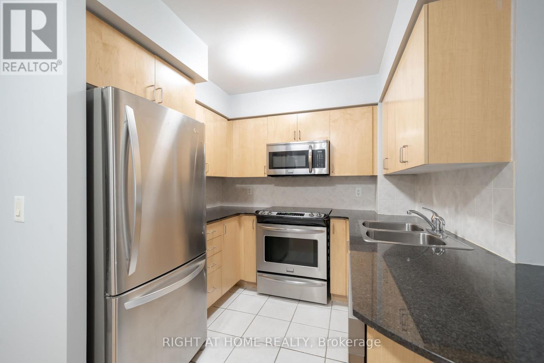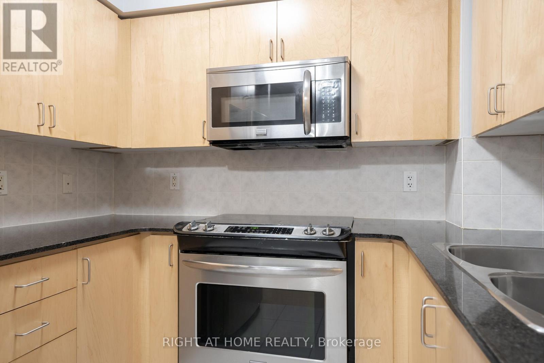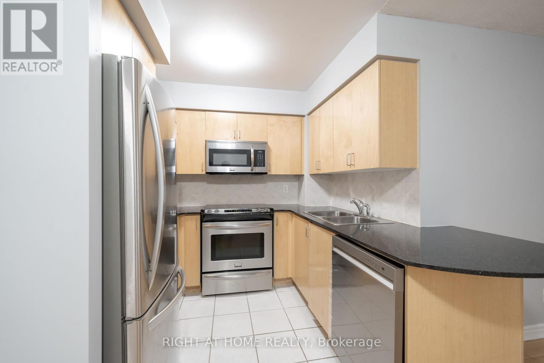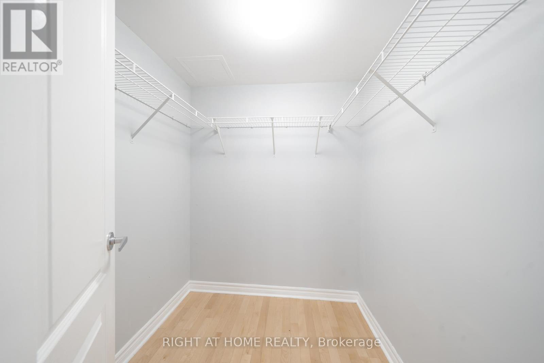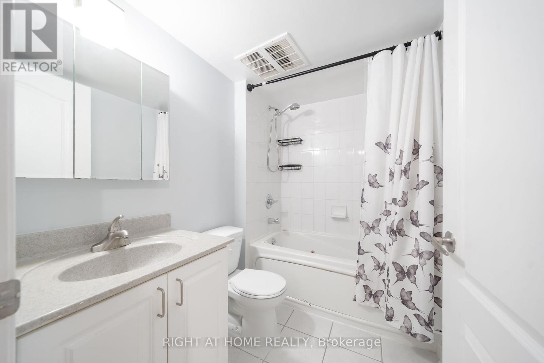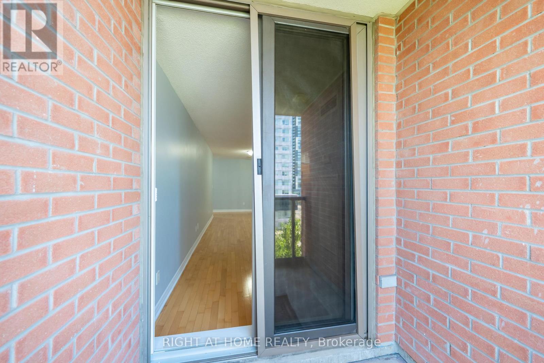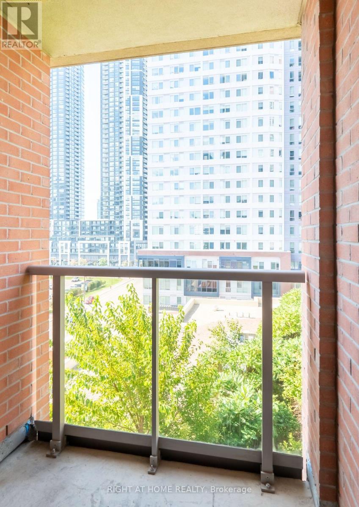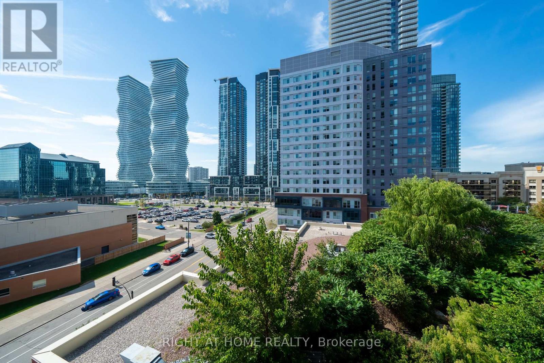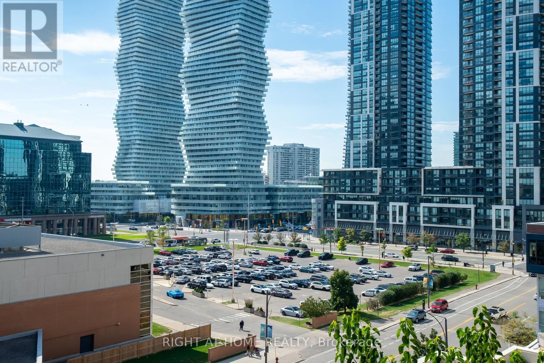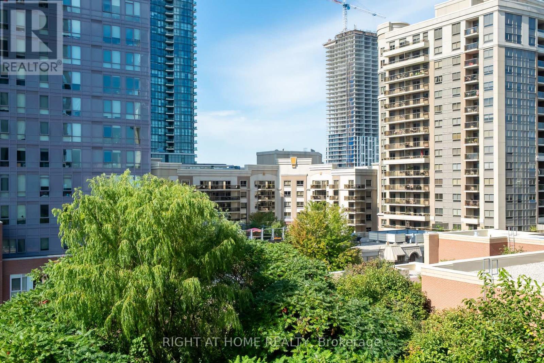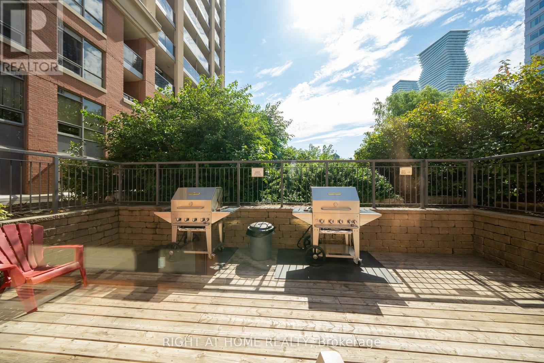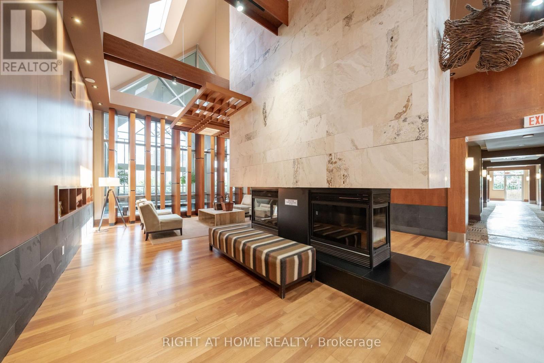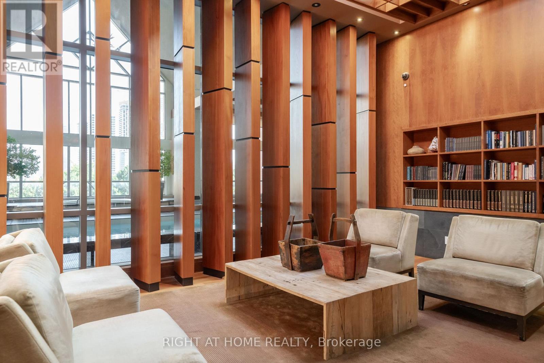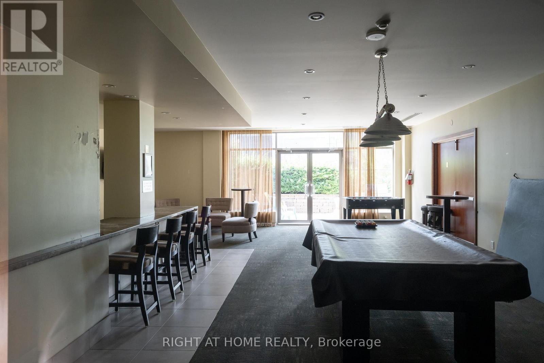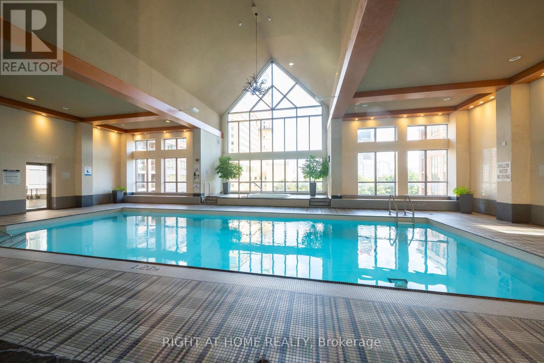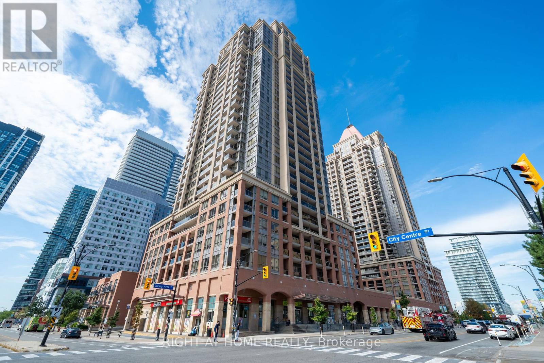703 - 4080 Living Arts Drive Mississauga, Ontario L5B 4N3
1 Bedroom
1 Bathroom
600 - 699 sqft
Central Air Conditioning
Coil Fan
$445,000Maintenance, Water, Heat, Common Area Maintenance, Parking, Insurance
$584.56 Monthly
Maintenance, Water, Heat, Common Area Maintenance, Parking, Insurance
$584.56 MonthlyBeautiful Home! The open-concept main floor features a custom kitchen with quartz countertops, backsplash, and stainless steel appliances-perfect for family meals and entertaining. A solid oak staircase and seamless hardwood floors add warmth and charm.Upstairs, the spacious primary bedroom includes a private ensuite and great closet space. Two additional bedrooms are ideal for kids, guests, or a home office. The finished basement provides extra space for a family room, gym, or play area. (id:61852)
Property Details
| MLS® Number | W12455540 |
| Property Type | Single Family |
| Neigbourhood | City Centre |
| Community Name | City Centre |
| CommunityFeatures | Pets Allowed With Restrictions |
| EquipmentType | Water Heater |
| Features | Carpet Free |
| ParkingSpaceTotal | 1 |
| RentalEquipmentType | Water Heater |
Building
| BathroomTotal | 1 |
| BedroomsAboveGround | 1 |
| BedroomsTotal | 1 |
| Amenities | Storage - Locker |
| BasementType | None |
| CoolingType | Central Air Conditioning |
| ExteriorFinish | Concrete |
| FlooringType | Tile, Hardwood |
| HeatingFuel | Natural Gas |
| HeatingType | Coil Fan |
| SizeInterior | 600 - 699 Sqft |
| Type | Apartment |
Parking
| Underground | |
| Garage |
Land
| Acreage | No |
Rooms
| Level | Type | Length | Width | Dimensions |
|---|---|---|---|---|
| Flat | Foyer | 2.22 m | 1.68 m | 2.22 m x 1.68 m |
| Flat | Kitchen | 2.5 m | 2.19 m | 2.5 m x 2.19 m |
| Flat | Dining Room | 3.65 m | 2.54 m | 3.65 m x 2.54 m |
| Flat | Living Room | 4.58 m | 2.54 m | 4.58 m x 2.54 m |
| Flat | Bedroom | 4.22 m | 2.7 m | 4.22 m x 2.7 m |
Interested?
Contact us for more information
Oleg Snihur
Salesperson
Right At Home Realty
16850 Yonge Street #6b
Newmarket, Ontario L3Y 0A3
16850 Yonge Street #6b
Newmarket, Ontario L3Y 0A3
