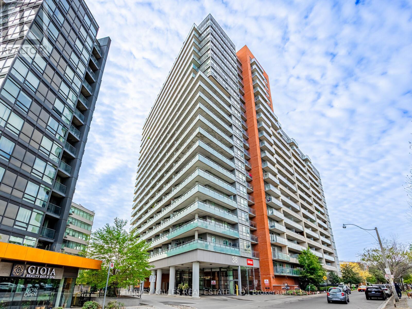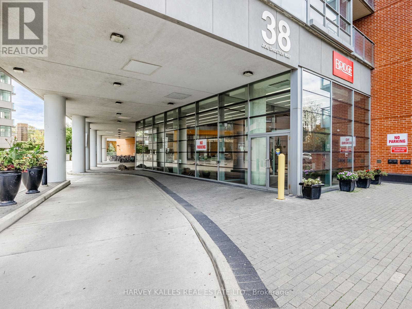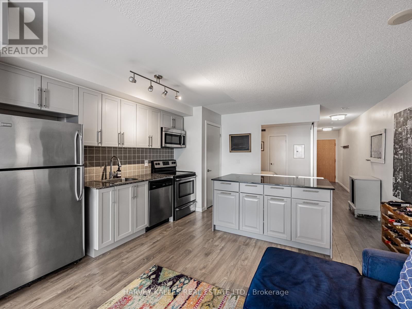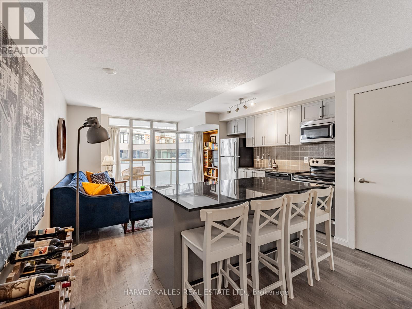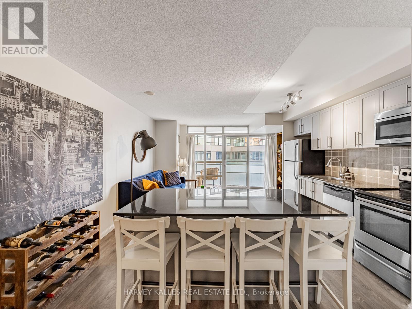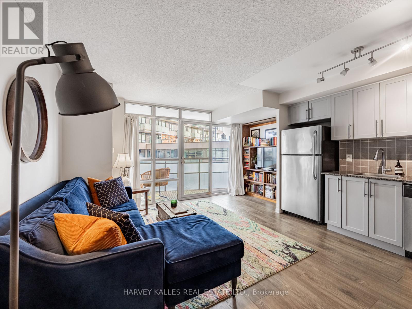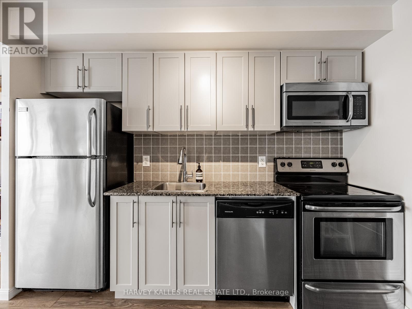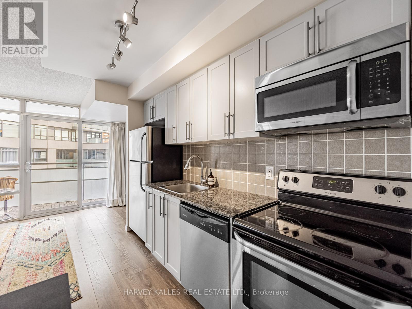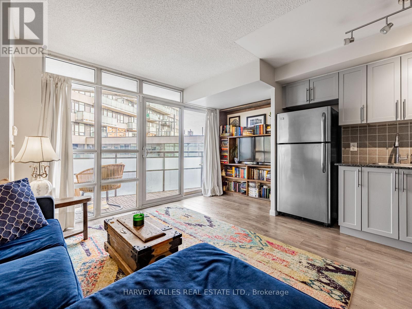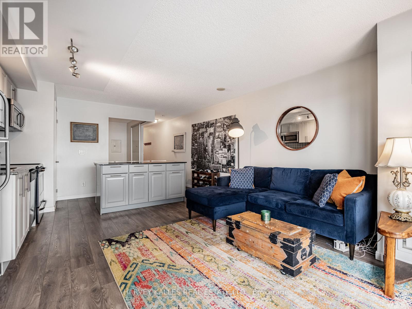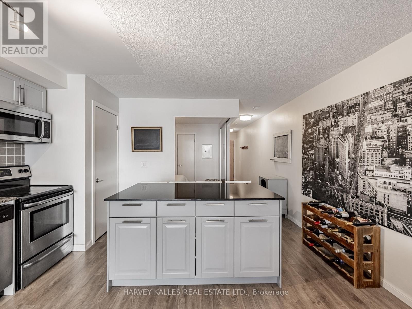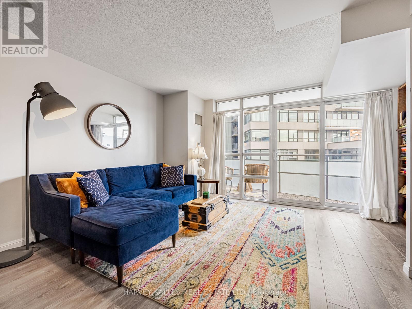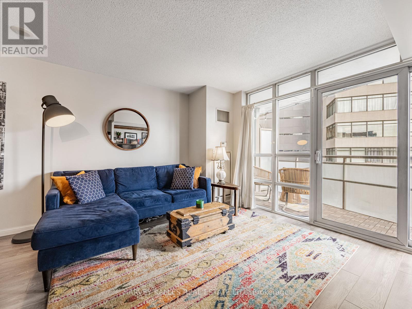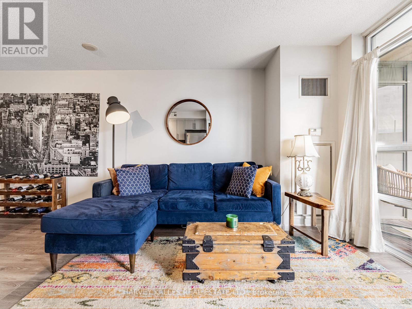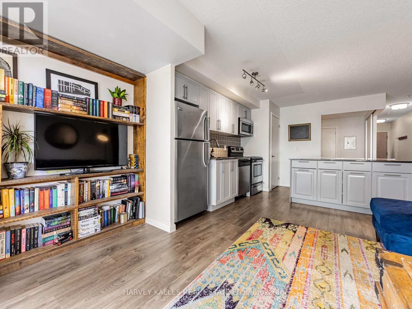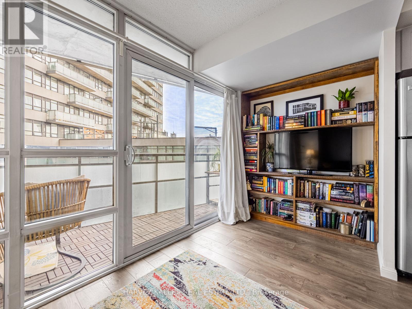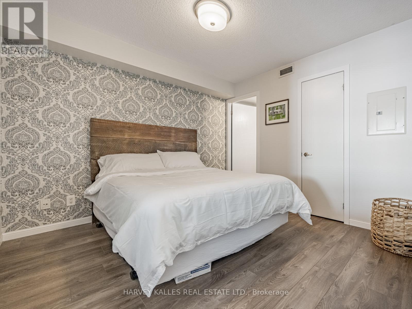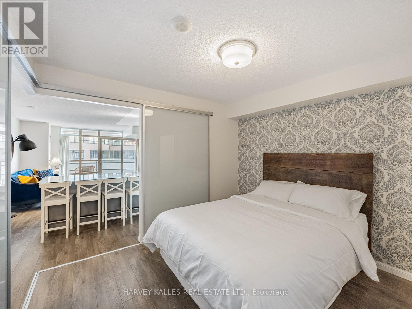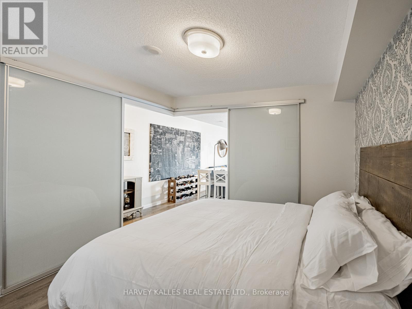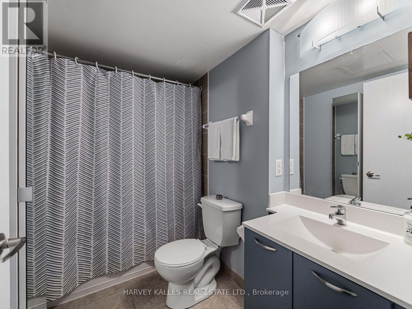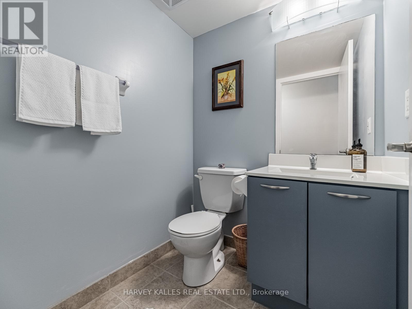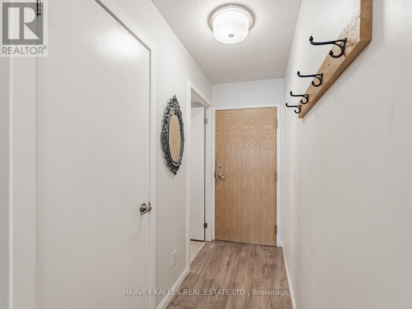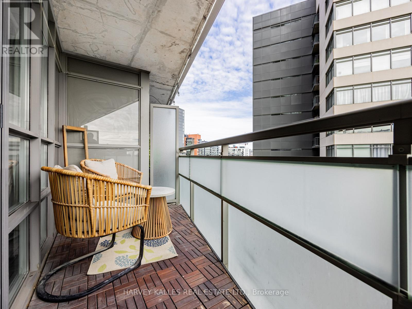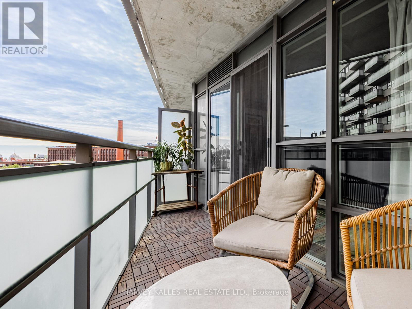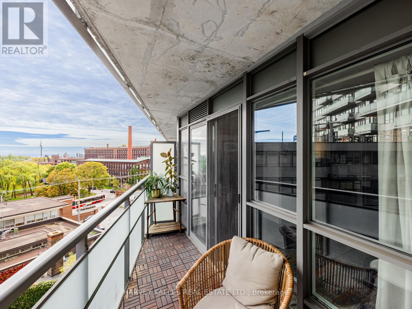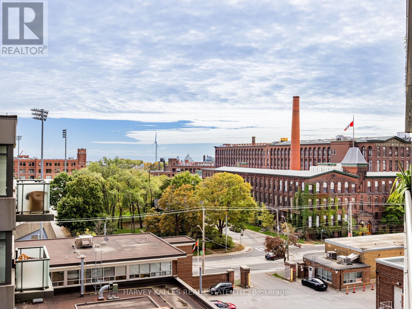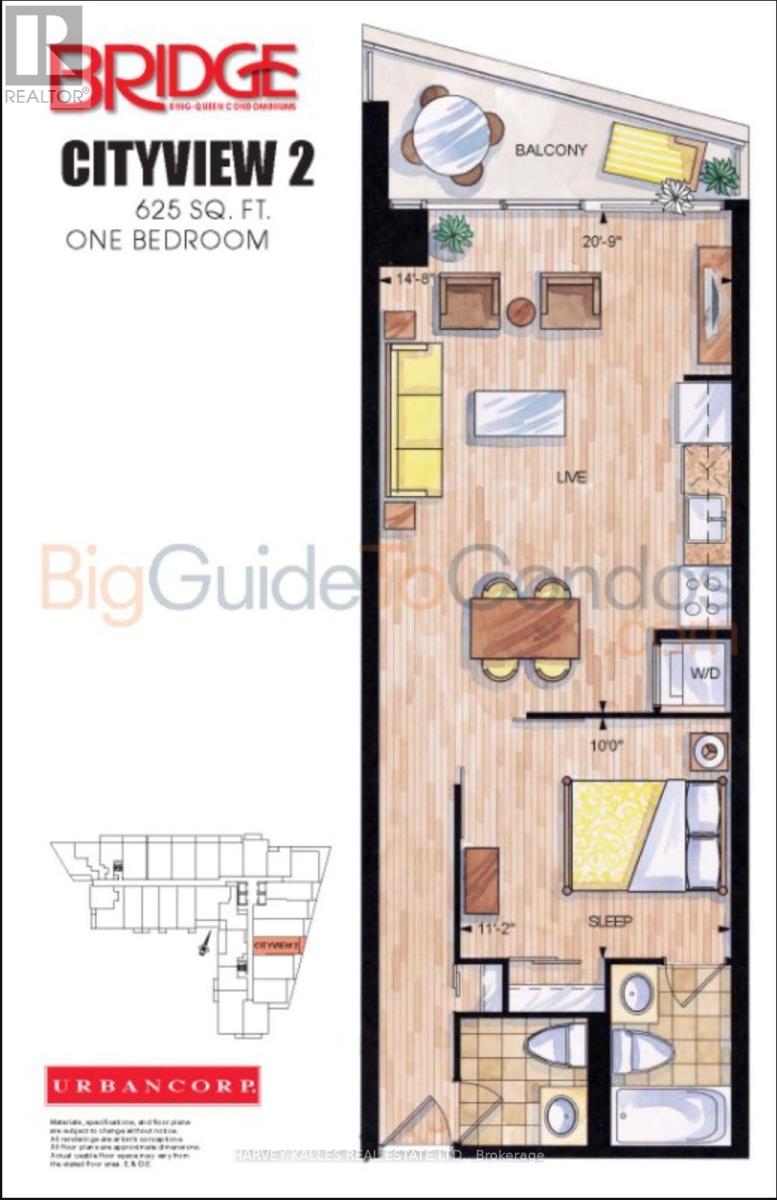703 - 38 Joe Shuster Way Toronto, Ontario M6K 0A5
$465,000Maintenance, Heat, Common Area Maintenance, Insurance, Water, Parking
$594.69 Monthly
Maintenance, Heat, Common Area Maintenance, Insurance, Water, Parking
$594.69 MonthlyBeautifully renovated and thoughtfully designed, this suite features a gourmet kitchen with updated cabinetry, stainless steel appliances, granite counters, and a unique extra-large movable centre island with built-in storage and seating for four. New laminate flooring throughout and a balcony with stunning city and lake views. The spacious primary bedroom offers a 4-piece ensuite and mirrored storage cabinet. Approximately 625 sq. ft. of perfectly laid-out space with excellent flow. Enjoy amazing amenities including access to a dog run. Located in the best part of King West-steps to restaurants, shops, public transit, and more. Parking and locker included. (id:61852)
Property Details
| MLS® Number | W12473459 |
| Property Type | Single Family |
| Neigbourhood | Little Tibet |
| Community Name | South Parkdale |
| AmenitiesNearBy | Hospital, Park, Place Of Worship, Public Transit, Schools |
| CommunityFeatures | Pets Allowed With Restrictions |
| EquipmentType | Heat Pump |
| Features | Balcony |
| ParkingSpaceTotal | 1 |
| PoolType | Indoor Pool |
| RentalEquipmentType | Heat Pump |
Building
| BathroomTotal | 2 |
| BedroomsAboveGround | 1 |
| BedroomsTotal | 1 |
| Amenities | Security/concierge, Exercise Centre, Party Room, Visitor Parking, Storage - Locker |
| Appliances | Dishwasher, Dryer, Hood Fan, Microwave, Stove, Window Coverings, Refrigerator |
| BasementType | None |
| CoolingType | Central Air Conditioning |
| ExteriorFinish | Brick |
| FlooringType | Laminate |
| HalfBathTotal | 1 |
| HeatingFuel | Natural Gas |
| HeatingType | Forced Air |
| SizeInterior | 600 - 699 Sqft |
| Type | Apartment |
Parking
| Underground | |
| Garage |
Land
| Acreage | No |
| LandAmenities | Hospital, Park, Place Of Worship, Public Transit, Schools |
Rooms
| Level | Type | Length | Width | Dimensions |
|---|---|---|---|---|
| Main Level | Living Room | 6.32 m | 4.47 m | 6.32 m x 4.47 m |
| Main Level | Dining Room | 6.32 m | 4.47 m | 6.32 m x 4.47 m |
| Main Level | Kitchen | 6.32 m | 4.47 m | 6.32 m x 4.47 m |
| Main Level | Primary Bedroom | 3.05 m | 3.4 m | 3.05 m x 3.4 m |
Interested?
Contact us for more information
Sarah Lever
Salesperson
2145 Avenue Road
Toronto, Ontario M5M 4B2
