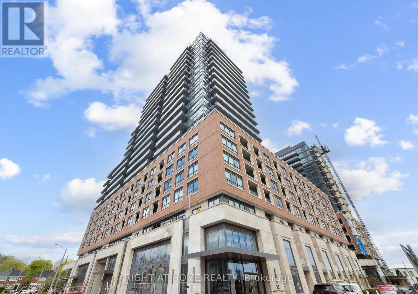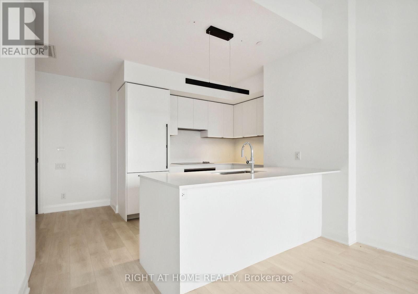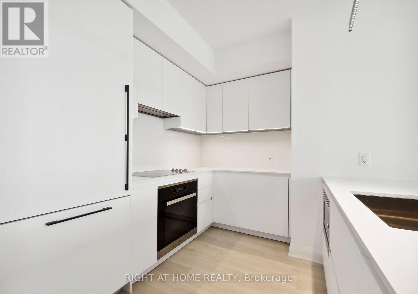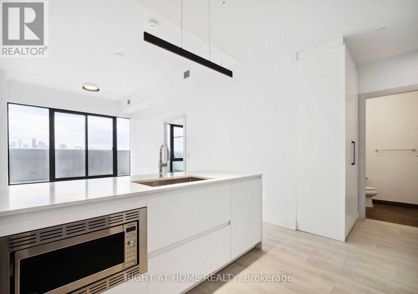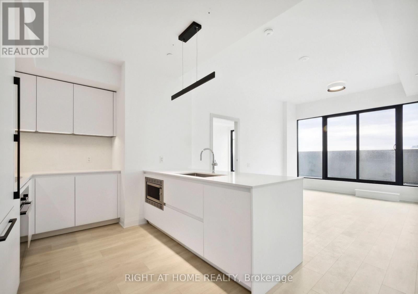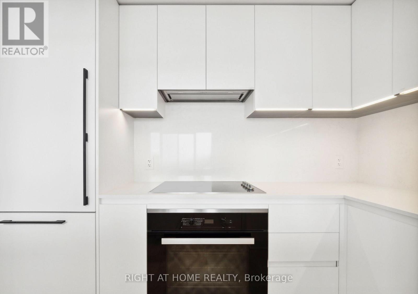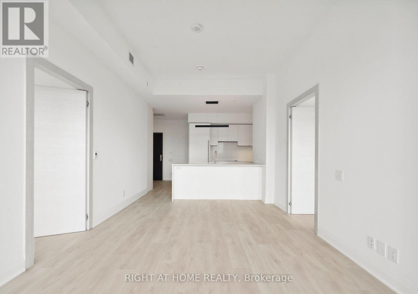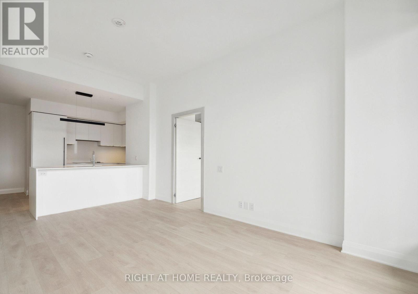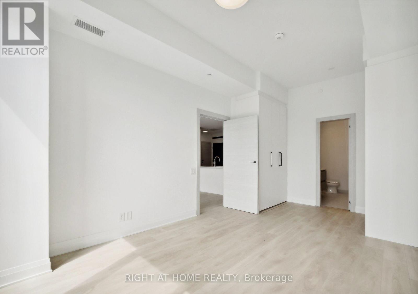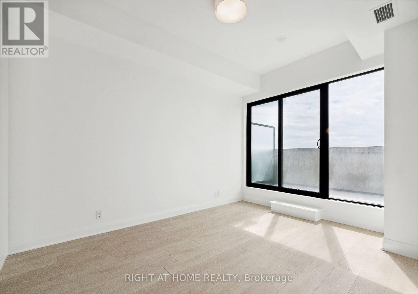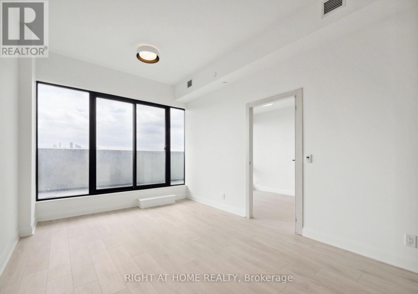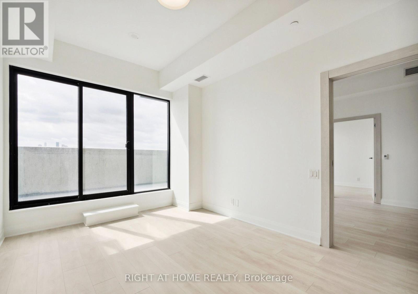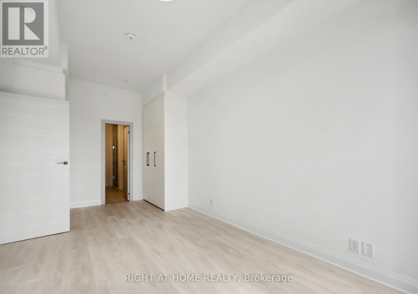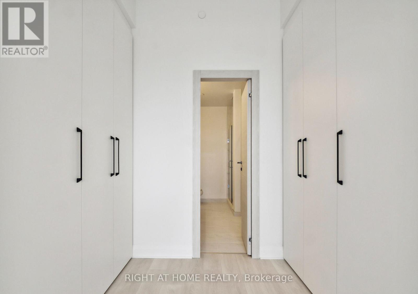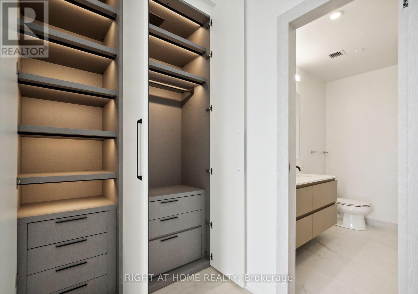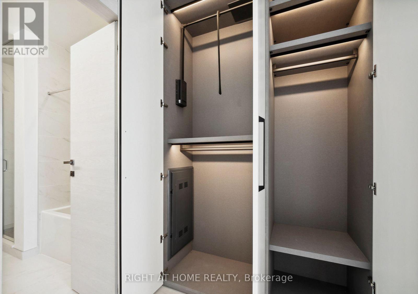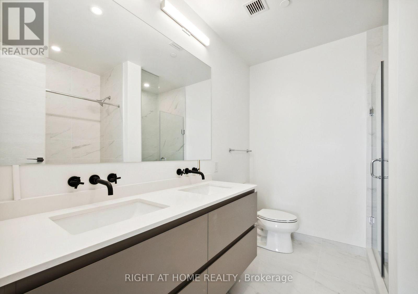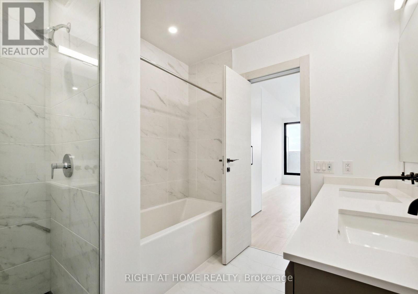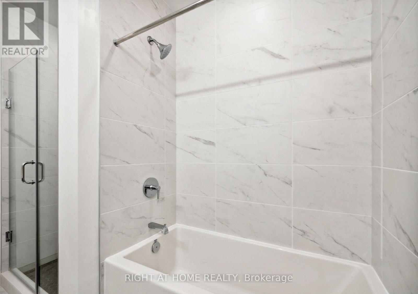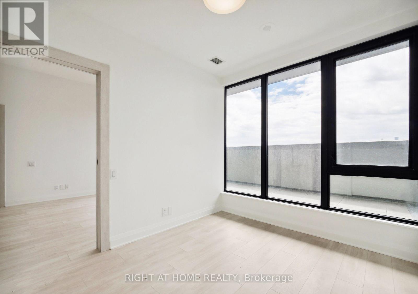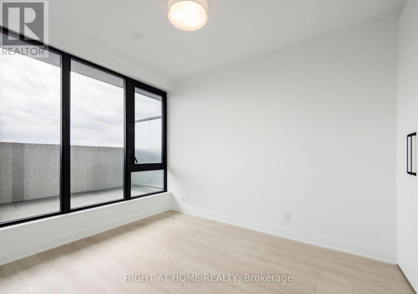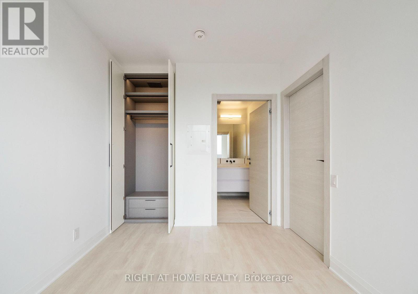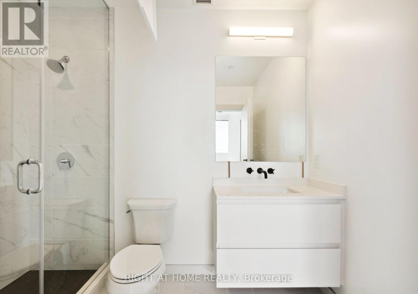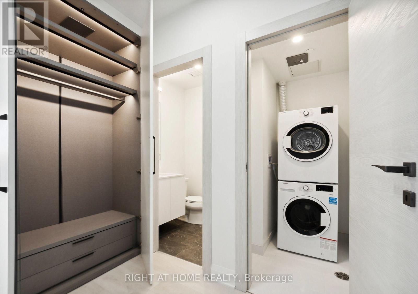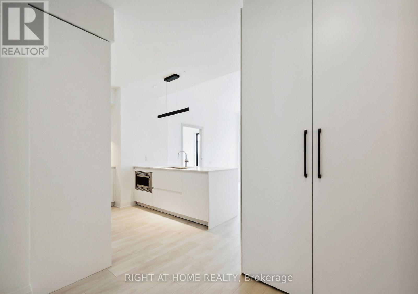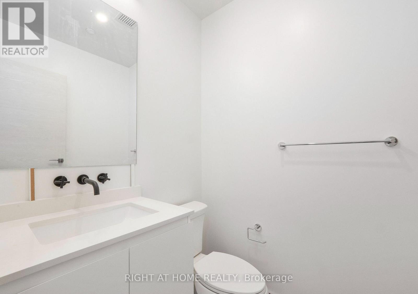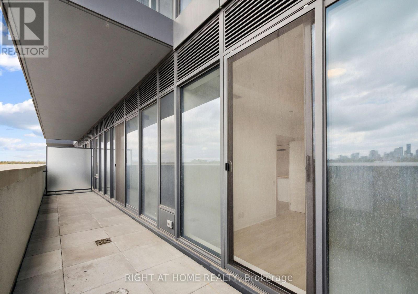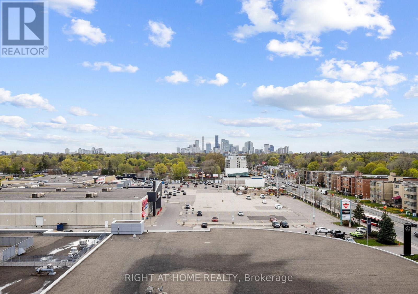703 - 33 Frederick Todd Way N Toronto, Ontario M4G 2L2
$3,600 Monthly
Located in Toronto's sought-after Leaside neighbourhood, this stunning 2-bedroom, 3-bathroom residence has been fully redesigned and upgraded with exceptional attention to detail. Featuring a chef-inspired kitchen with 30-inch integrated Miele appliances, imported Italian closets and doors, and soaring 10-foot ceilings throughout. The spacious private terrace offers serene views - ideal for entertaining or unwinding in peace. With spa-like bathrooms and luxury finishes at every turn, this one-of-a-kind home combines elegance, comfort, and modern design in perfect harmony. (id:61852)
Property Details
| MLS® Number | C12475658 |
| Property Type | Single Family |
| Community Name | Leaside |
| AmenitiesNearBy | Hospital, Park, Public Transit |
| CommunityFeatures | Pets Allowed With Restrictions |
| ParkingSpaceTotal | 1 |
| PoolType | Indoor Pool |
| ViewType | View |
Building
| BathroomTotal | 3 |
| BedroomsAboveGround | 2 |
| BedroomsTotal | 2 |
| Age | 0 To 5 Years |
| Amenities | Security/concierge, Exercise Centre, Recreation Centre, Storage - Locker |
| BasementType | None |
| CoolingType | Central Air Conditioning |
| ExteriorFinish | Brick |
| FireProtection | Security System |
| FlooringType | Ceramic |
| HalfBathTotal | 1 |
| HeatingFuel | Natural Gas |
| HeatingType | Forced Air |
| SizeInterior | 900 - 999 Sqft |
| Type | Apartment |
Parking
| Underground | |
| Garage |
Land
| Acreage | No |
| LandAmenities | Hospital, Park, Public Transit |
Rooms
| Level | Type | Length | Width | Dimensions |
|---|---|---|---|---|
| Main Level | Living Room | 5.34 m | 3.41 m | 5.34 m x 3.41 m |
| Main Level | Dining Room | 5.34 m | 3.41 m | 5.34 m x 3.41 m |
| Main Level | Kitchen | 2.47 m | 2.96 m | 2.47 m x 2.96 m |
| Main Level | Primary Bedroom | 4.39 m | 3.23 m | 4.39 m x 3.23 m |
| Main Level | Bedroom 2 | 3.57 m | 2.74 m | 3.57 m x 2.74 m |
https://www.realtor.ca/real-estate/29018686/703-33-frederick-todd-way-n-toronto-leaside-leaside
Interested?
Contact us for more information
Nofel Alam
Salesperson
1396 Don Mills Rd Unit B-121
Toronto, Ontario M3B 0A7
