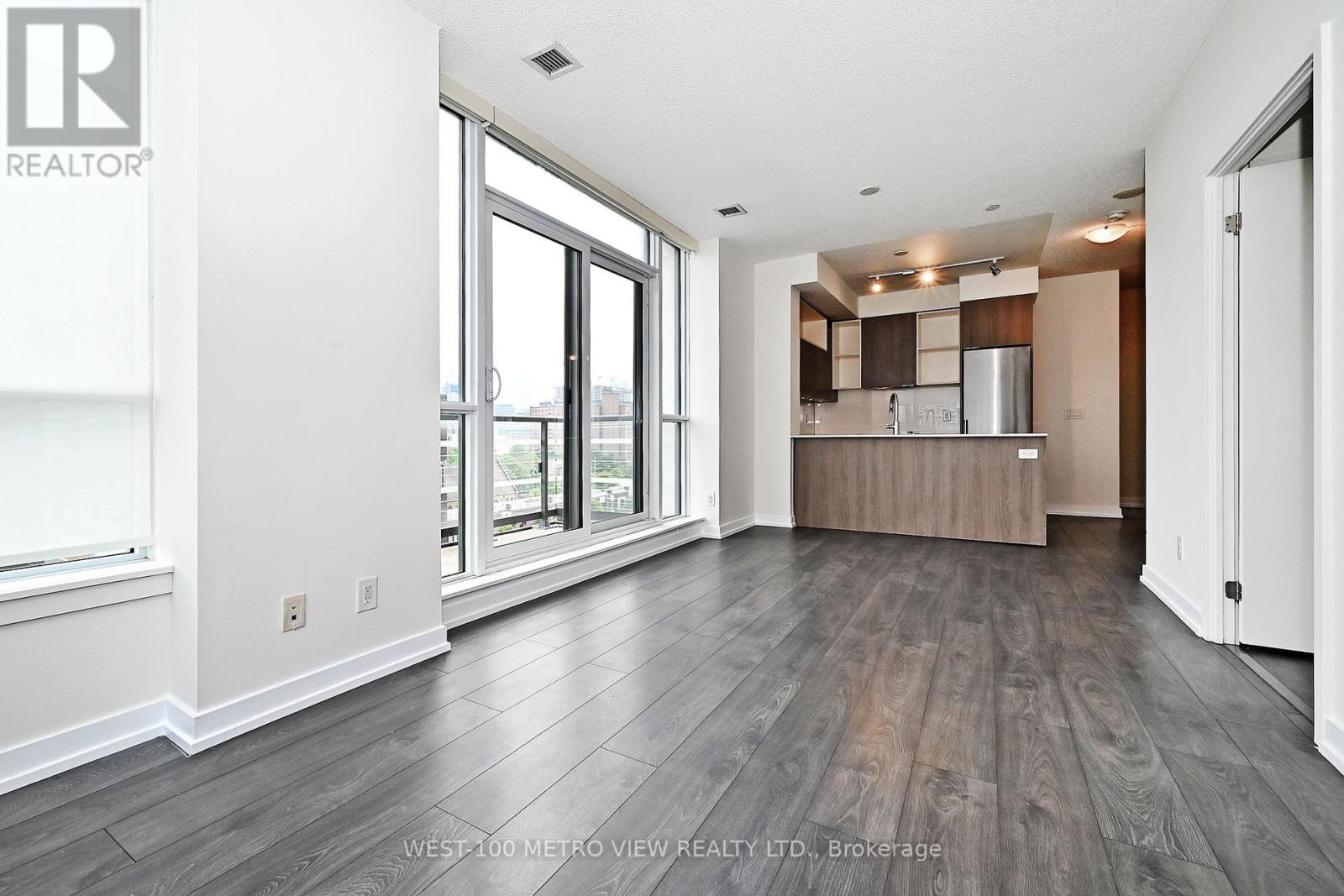703 - 200 Sackville Street Toronto, Ontario M5A 0C4
$669,900Maintenance, Heat, Common Area Maintenance, Insurance, Parking
$729.06 Monthly
Maintenance, Heat, Common Area Maintenance, Insurance, Parking
$729.06 MonthlyAbsolutely Gorgeous 2 Bed/ 2 Bath Corner Unit In The Highly Sought After Bartholomew Condominiums By Daniels. Soaring 10Ft Ceiling. Gorgeous Finishing. Open Concept. Engineered Hardwood Floors, Quartz Counter-Tops, Glass Back-Splash, Ample Cabinetry. Stunning Views Of The City Skyline. Spacious Bedrooms W/In Closet And Juliette Balcony In 2nd Bed. Automatic blinds in living room, Great Recreational Facilities Including Roof-Top Garden And Bbq. Ez Access Into Downtown & Don Valley Pkwy (id:61852)
Property Details
| MLS® Number | C12208547 |
| Property Type | Single Family |
| Community Name | Regent Park |
| AmenitiesNearBy | Hospital, Park, Public Transit, Schools |
| CommunityFeatures | Pet Restrictions |
| Features | Balcony |
| ParkingSpaceTotal | 1 |
Building
| BathroomTotal | 2 |
| BedroomsAboveGround | 2 |
| BedroomsTotal | 2 |
| Age | 6 To 10 Years |
| Amenities | Security/concierge, Exercise Centre, Party Room, Visitor Parking, Storage - Locker |
| Appliances | Dishwasher, Dryer, Microwave, Stove, Washer, Refrigerator |
| CoolingType | Central Air Conditioning |
| ExteriorFinish | Concrete |
| HeatingFuel | Natural Gas |
| HeatingType | Forced Air |
| SizeInterior | 700 - 799 Sqft |
| Type | Apartment |
Parking
| Underground | |
| Garage |
Land
| Acreage | No |
| LandAmenities | Hospital, Park, Public Transit, Schools |
Rooms
| Level | Type | Length | Width | Dimensions |
|---|---|---|---|---|
| Flat | Living Room | 3.1 m | 6.02 m | 3.1 m x 6.02 m |
| Flat | Dining Room | 3.1 m | 6.02 m | 3.1 m x 6.02 m |
| Flat | Primary Bedroom | 2.79 m | 3.23 m | 2.79 m x 3.23 m |
| Flat | Bedroom 2 | 2.84 m | 2.87 m | 2.84 m x 2.87 m |
https://www.realtor.ca/real-estate/28442831/703-200-sackville-street-toronto-regent-park-regent-park
Interested?
Contact us for more information
Paul Murray
Salesperson
129 Fairview Road West
Mississauga, Ontario L5B 1K7

















































