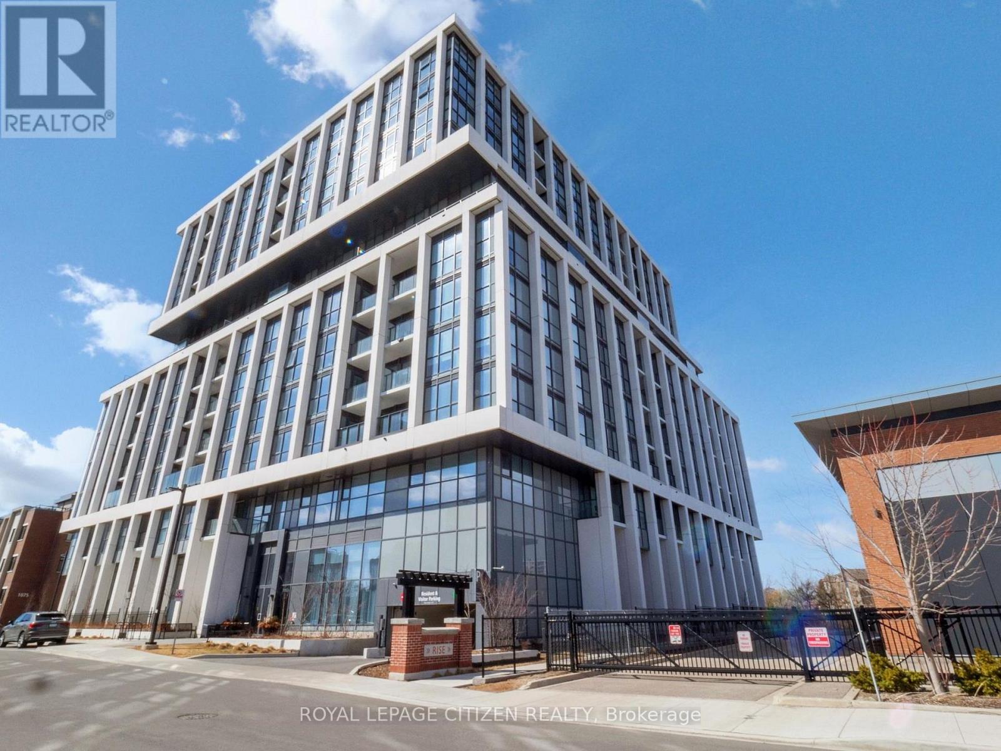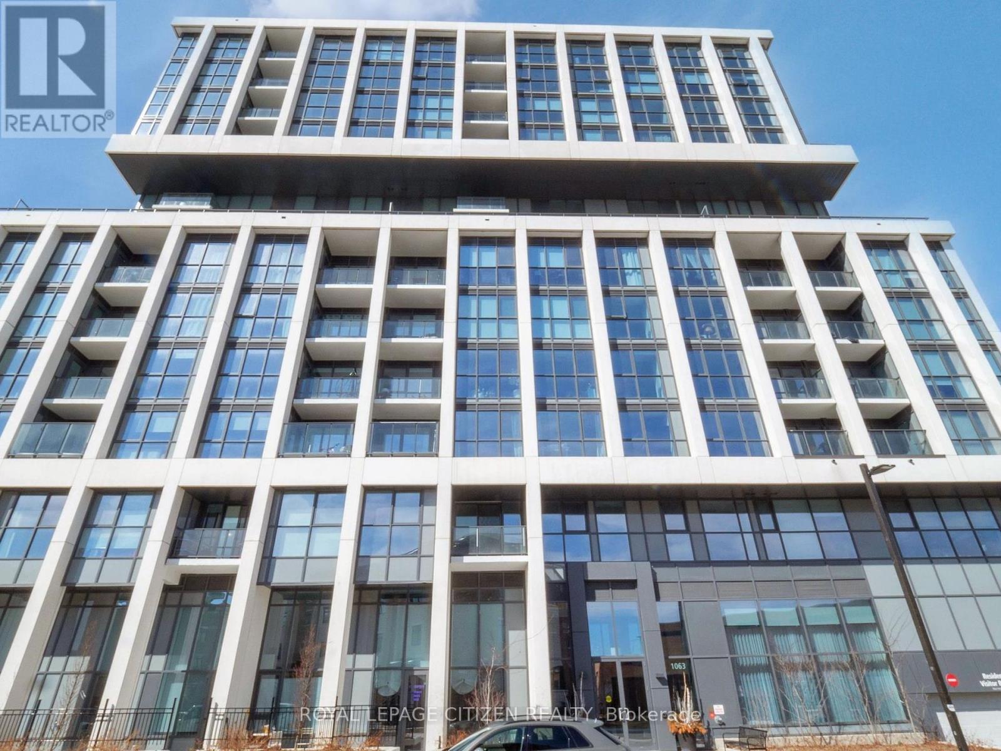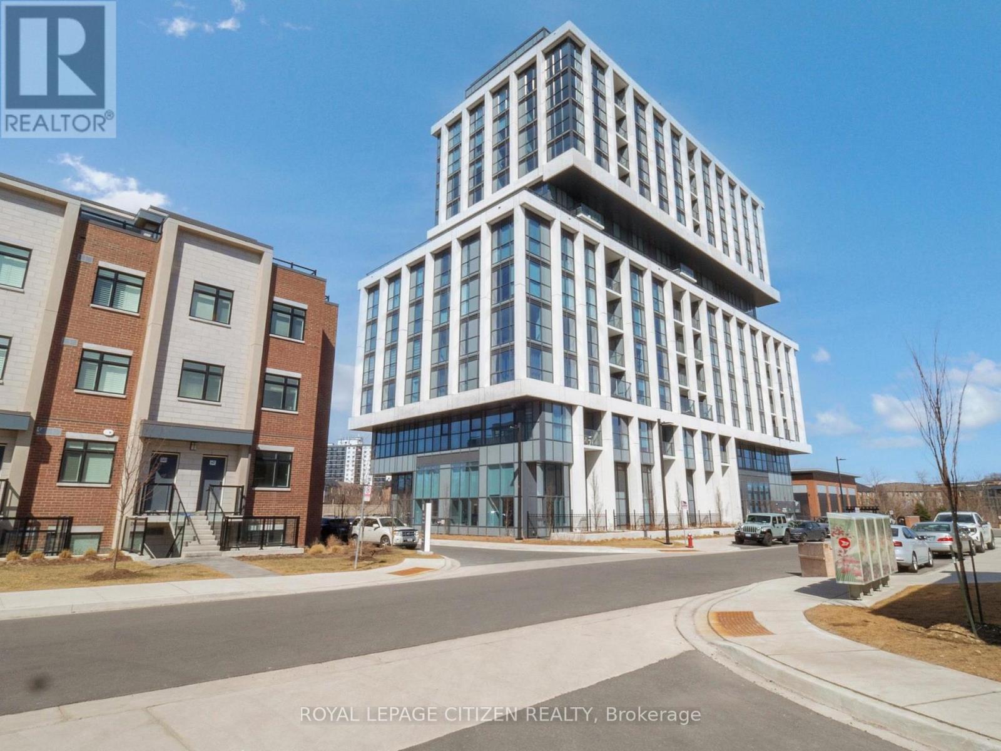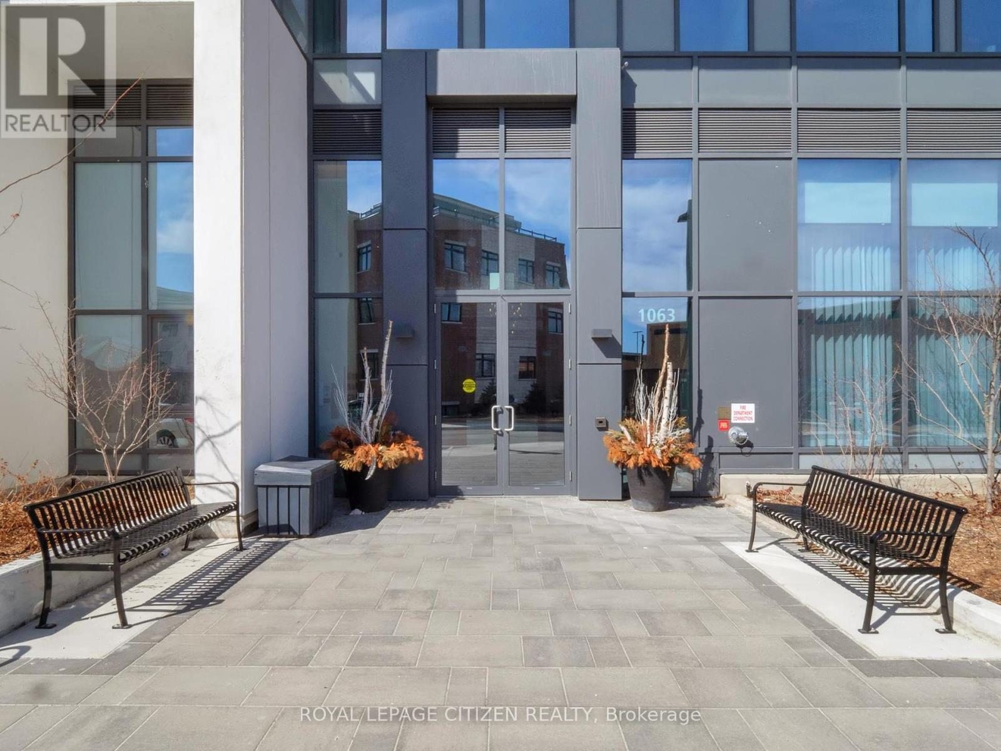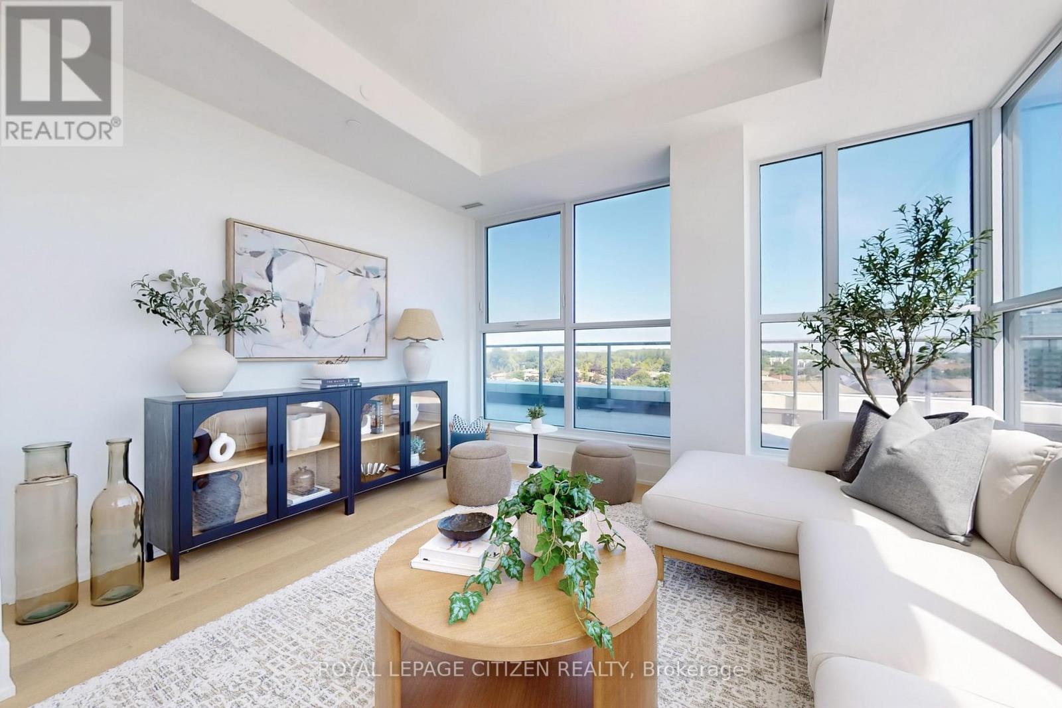703 - 1063 Douglas Mccurdy Comm Mississauga, Ontario L5G 0C5
$1,099,990Maintenance, Common Area Maintenance, Insurance, Heat
$1,085.11 Monthly
Maintenance, Common Area Maintenance, Insurance, Heat
$1,085.11 MonthlyWELCOME to RISE AT STRIDE in Port Credit/Mississauga. Builder Sale- never lived in- brand spanking new! . Great no-nonsense, 1,233 sq.ft. CORNER UNIT open concept fully functional space consisting of expansive windows and incredible rap around 661 sq.ft terrace creating seamless indoor/outdoor experience, soaring 10ft smooth finish ceilings, full floor to ceiling windows with 2 bedroom, 2 full baths, ensuite laundry. High end building, modern finishes, Luxurious 7" wide plank, engineered laminate flooring, upgraded 8' high 2 panel smooth skin interior suite doors, complete with satin nickel lever hardware, comes with parking & locker, steps to Lakeshore, shops, entertainment, restaurants, Lake Ontario, Marina, has so so much more! Highly, sought after area - 2 parking spaces- A MUST SEE!!** ATTENTION!! ATTENTION!! This property is available for the governments 1st time home buyers GST Rebate. That's correct, receive up to $50,000 -5% GST rebate. Note: this rebate ONLY applies to NEW HOME DIRECT BUILDER PURCHASE. INCREDIABLE VALUE - NOT TO BE OVERLOOKED!! (id:61852)
Property Details
| MLS® Number | W12308192 |
| Property Type | Single Family |
| Community Name | Lakeview |
| AmenitiesNearBy | Marina, Public Transit |
| CommunityFeatures | Pet Restrictions |
| EquipmentType | Water Heater |
| ParkingSpaceTotal | 2 |
| RentalEquipmentType | Water Heater |
| Structure | Playground |
Building
| BathroomTotal | 3 |
| BedroomsAboveGround | 2 |
| BedroomsBelowGround | 1 |
| BedroomsTotal | 3 |
| Age | New Building |
| Amenities | Security/concierge, Exercise Centre, Party Room, Visitor Parking, Storage - Locker |
| Appliances | Dishwasher, Dryer, Microwave, Stove, Washer, Refrigerator |
| CoolingType | Central Air Conditioning |
| ExteriorFinish | Concrete |
| HalfBathTotal | 1 |
| HeatingFuel | Natural Gas |
| HeatingType | Forced Air |
| SizeInterior | 1200 - 1399 Sqft |
| Type | Apartment |
Parking
| No Garage |
Land
| Acreage | No |
| LandAmenities | Marina, Public Transit |
Rooms
| Level | Type | Length | Width | Dimensions |
|---|---|---|---|---|
| Main Level | Living Room | 4.23 m | 4.17 m | 4.23 m x 4.17 m |
| Main Level | Kitchen | 4.99 m | 4.05 m | 4.99 m x 4.05 m |
| Main Level | Dining Room | 4.99 m | 4.55 m | 4.99 m x 4.55 m |
| Main Level | Primary Bedroom | 4.05 m | 3.23 m | 4.05 m x 3.23 m |
| Main Level | Bedroom 2 | 3.26 m | 2.77 m | 3.26 m x 2.77 m |
| Main Level | Den | 2.04 m | 3.9 m | 2.04 m x 3.9 m |
Interested?
Contact us for more information
Joseph D'addio
Broker of Record
411 Confederation Pkwy #17
Concord, Ontario L4K 0A8
