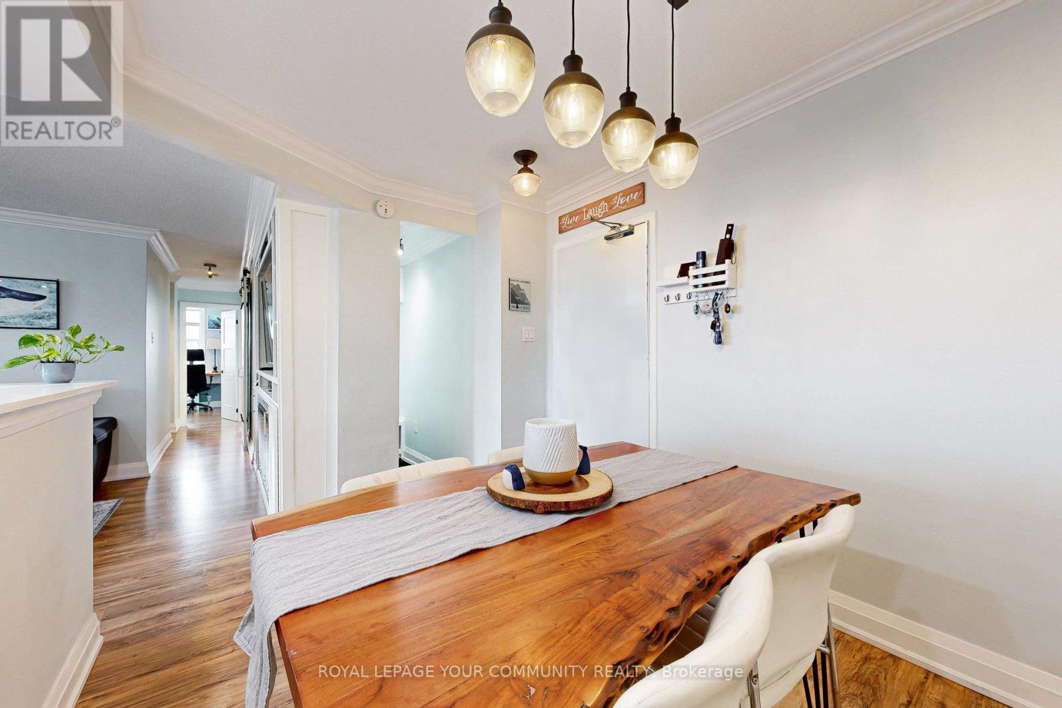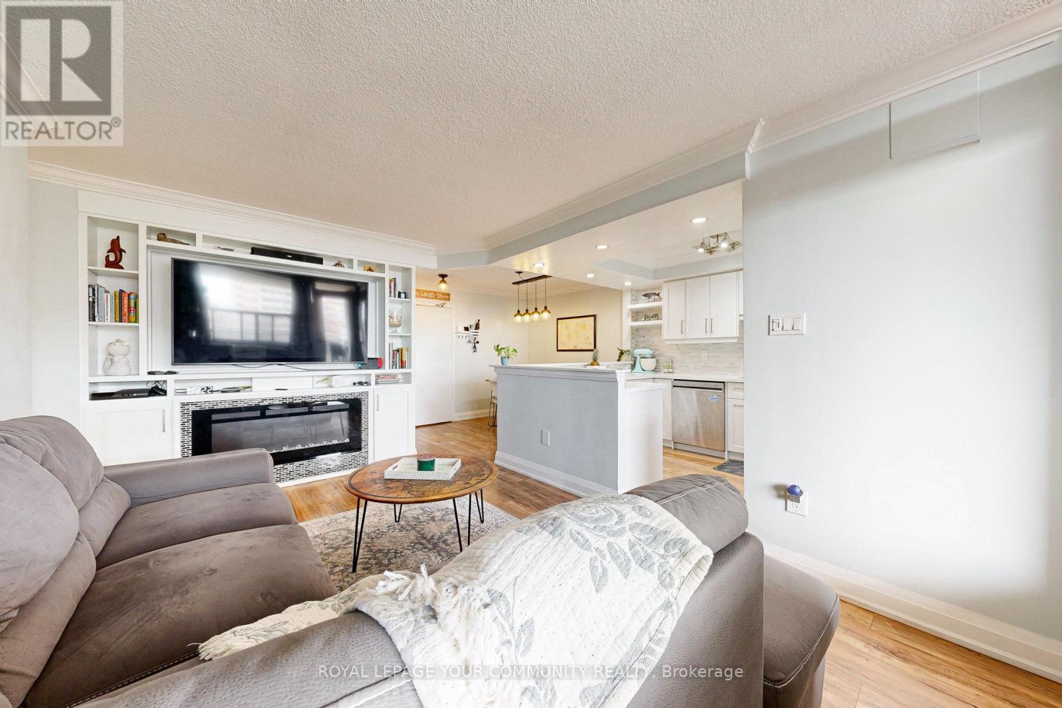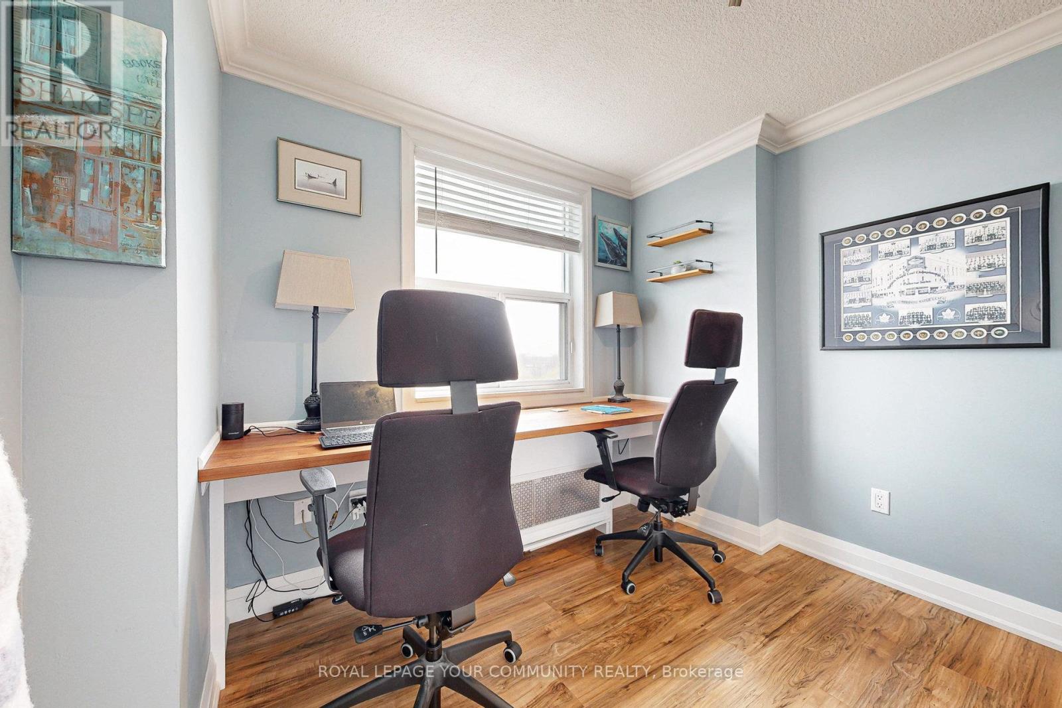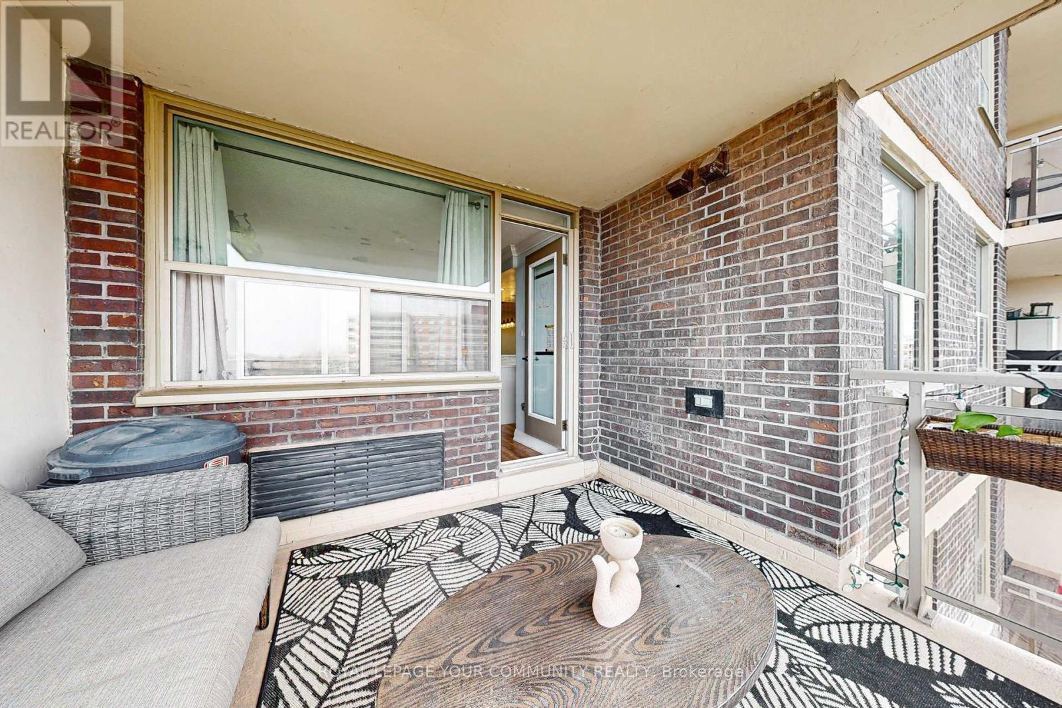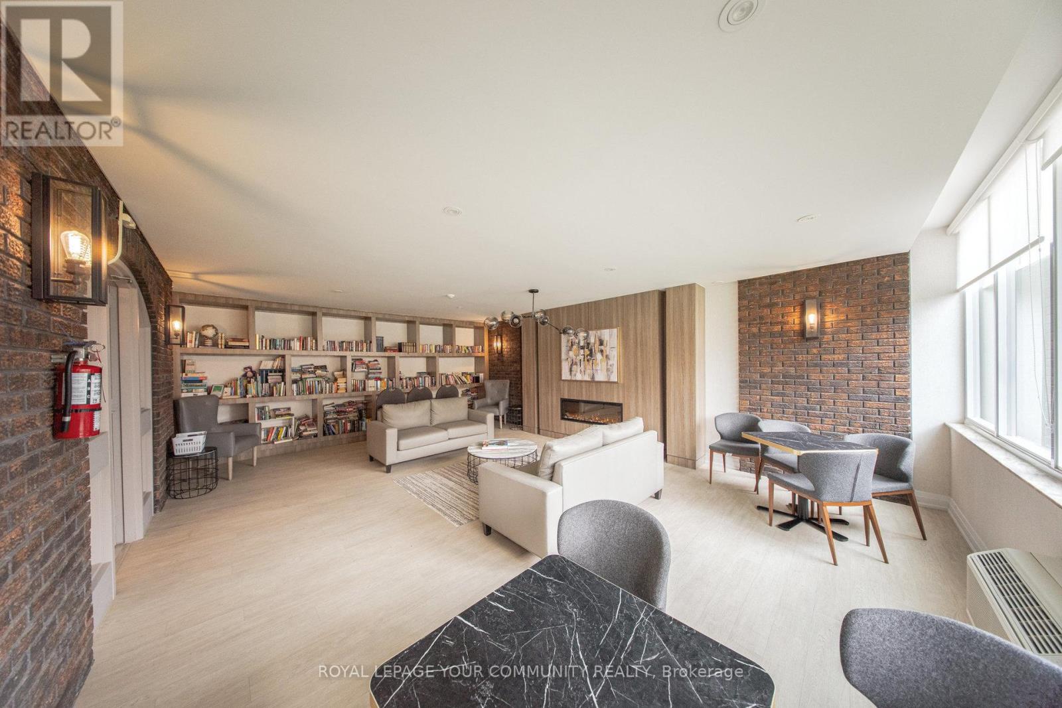702 - 966 Inverhouse Drive Mississauga, Ontario L5J 4B6
$629,900Maintenance, Common Area Maintenance, Insurance, Parking, Cable TV
$780.87 Monthly
Maintenance, Common Area Maintenance, Insurance, Parking, Cable TV
$780.87 MonthlyWelcome to this stunning, one-of-a-kind corner unit offering an exceptional layout in a prime location! Enjoy the convenience of being within walking distance to the GO Train, shopping centres, and a variety of restaurants. This bright and airy home benefits from large windows on multiple sides, allowing for an abundance of natural light throughout the day. Inside, you'll find an oversized Kitchen that's a true Chef's delight, featuring stainless steel appliances, a Caesar stone countertop with an undermount sink, and abundant cabinetry. Separate living and dining areas provide the perfect flow for both everyday living and entertaining, while a spacious mud room adds functionality and style. An oversized in-unit storage area offers incredible versatility - perfect for housing an extra appliance and providing plenty of additional storage space. Step outside onto the oversized balcony with sought-after southeast views - on clear days, you can even see the lake! It's the ideal spot to enjoy your morning coffee or unwind in the evening. Three generously sized bedrooms, including a primary suite with a luxurious ensuite and a large walk-in closet. The home is completely carpet-free, featuring beautiful laminate flooring throughout. Additional highlights include elegant colonial crown moulding, a custom built-in media centre, and stylish pot lights throughout. Be sure to review the full list of upgrades - this one-of-a-kind home is a rare opportunity you won't want to miss! (id:61852)
Open House
This property has open houses!
2:00 pm
Ends at:4:00 pm
2:00 pm
Ends at:4:00 pm
Property Details
| MLS® Number | W12110985 |
| Property Type | Single Family |
| Community Name | Clarkson |
| AmenitiesNearBy | Hospital, Park, Public Transit, Schools |
| CommunityFeatures | Pet Restrictions, Community Centre |
| Features | Elevator, Balcony, Carpet Free |
| ParkingSpaceTotal | 2 |
| ViewType | Lake View |
Building
| BathroomTotal | 2 |
| BedroomsAboveGround | 3 |
| BedroomsTotal | 3 |
| Age | 31 To 50 Years |
| Amenities | Exercise Centre, Recreation Centre, Fireplace(s) |
| Appliances | Dishwasher, Dryer, Stove, Washer, Refrigerator |
| ExteriorFinish | Brick |
| FireplacePresent | Yes |
| FireplaceTotal | 1 |
| HeatingFuel | Electric |
| HeatingType | Forced Air |
| SizeInterior | 1000 - 1199 Sqft |
| Type | Apartment |
Parking
| No Garage |
Land
| Acreage | No |
| LandAmenities | Hospital, Park, Public Transit, Schools |
Rooms
| Level | Type | Length | Width | Dimensions |
|---|---|---|---|---|
| Main Level | Kitchen | 2.56 m | 5.26 m | 2.56 m x 5.26 m |
| Main Level | Dining Room | 3.29 m | 2.5 m | 3.29 m x 2.5 m |
| Main Level | Living Room | 3.14 m | 4.77 m | 3.14 m x 4.77 m |
| Main Level | Primary Bedroom | 3.58 m | 3.21 m | 3.58 m x 3.21 m |
| Main Level | Office | 2.87 m | 2.92 m | 2.87 m x 2.92 m |
| Main Level | Bedroom | 4.55 m | 2.51 m | 4.55 m x 2.51 m |
| Main Level | Pantry | 2.83 m | 1.29 m | 2.83 m x 1.29 m |
| Main Level | Mud Room | 1.81 m | 0.89 m | 1.81 m x 0.89 m |
https://www.realtor.ca/real-estate/28231094/702-966-inverhouse-drive-mississauga-clarkson-clarkson
Interested?
Contact us for more information
Raffaela Vandenhurk
Broker
9411 Jane Street
Vaughan, Ontario L6A 4J3



