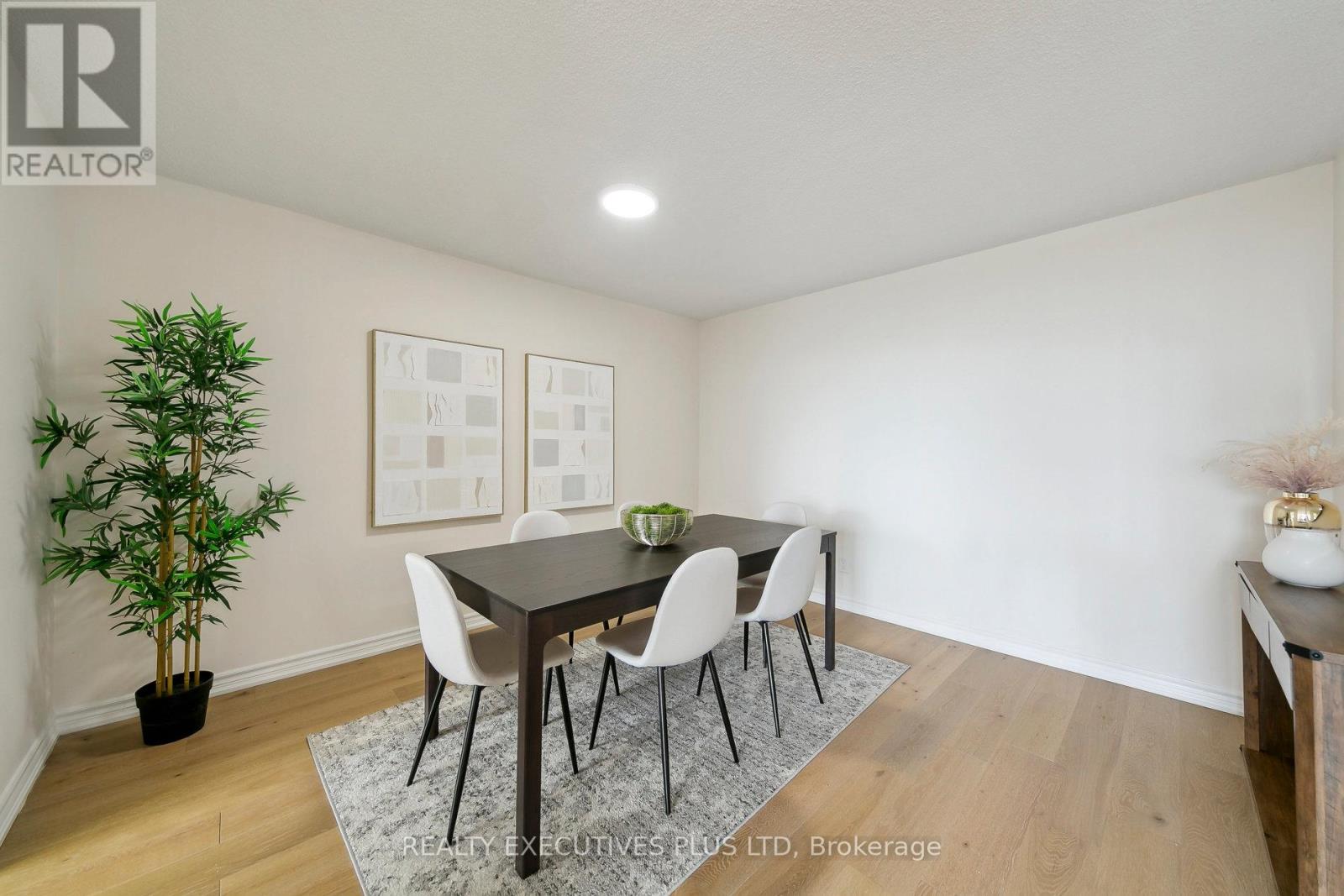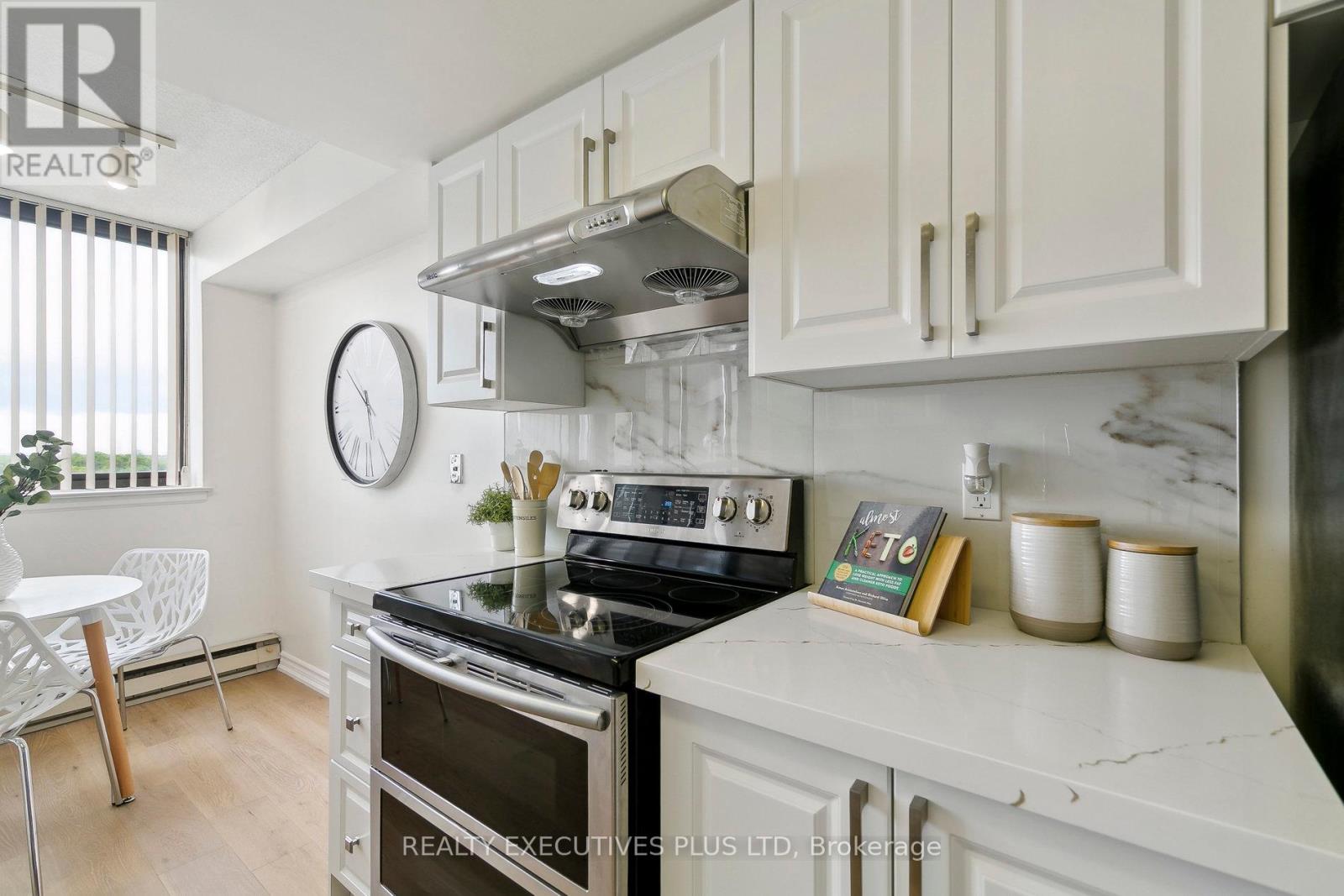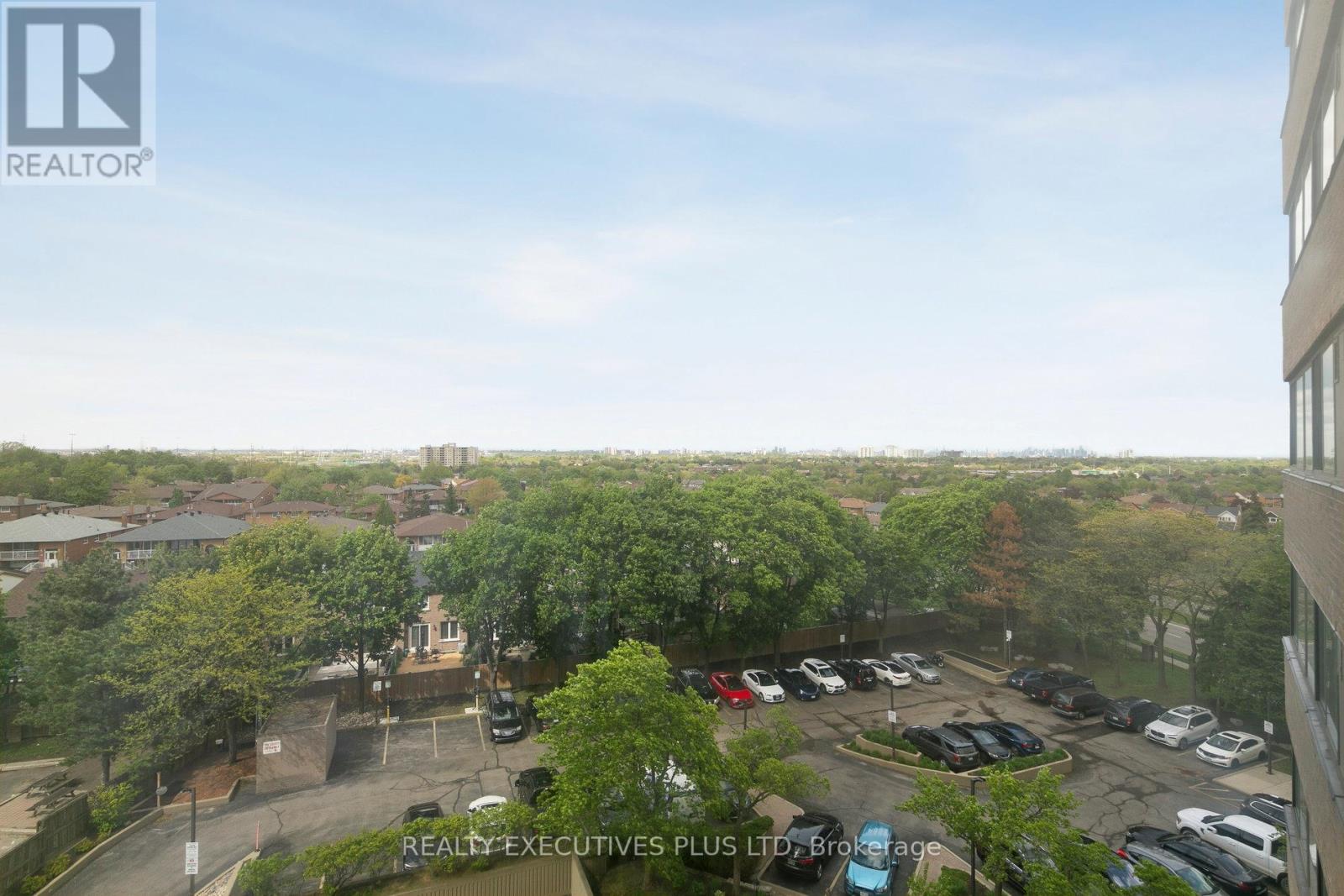702 - 4235 Sherwoodtowne Boulevard Mississauga, Ontario L4Z 1W3
$449,900Maintenance, Water, Cable TV, Common Area Maintenance, Insurance, Parking
$760.82 Monthly
Maintenance, Water, Cable TV, Common Area Maintenance, Insurance, Parking
$760.82 MonthlyFully Renovated, extra large condo unlike any other newer condos, this unit boasts approximately 1030 sq ft of living space, well managed and ultra quiet complex, a true hidden gem, many seniors and professionals as your neighbours, Peaceful & Tranquil lifestyle, renovated bathroom with a walk in shower, new vanity, new ceramic floors, mirror and hardware, renovated kitchen with new cabinets, quartz counters, dual under mount sink & faucet , stainless steel appliances, new engineered hardwood flooring throughout, freshly painted, unobstructed south east views with floor to ceiling windows allowing plenty of light, building offers guest suits, indoor pool, hot tub, sauna, gym, multiple EV car charging stations, Incredibly priced @ under $485/Per Sq ft. So rare to find this size of condos in today's newer buildings, feels like a house. **EXTRAS** Stainless Steel : fridge, stove with dual ovens, built in dishwasher, white stacked washer/dryer, newer Carrier heat pump, electric light fixtures, blinds. Maint fees include Rogers high speed internet, cable, water and great amenities. This building is a pet free building. *** The Condo is now De-Staged, Photos were taken when unit was staged *** (id:61852)
Property Details
| MLS® Number | W12172486 |
| Property Type | Single Family |
| Community Name | City Centre |
| AmenitiesNearBy | Public Transit |
| CommunityFeatures | Pets Not Allowed |
| Features | Wheelchair Access, Carpet Free, In Suite Laundry |
| ParkingSpaceTotal | 1 |
| PoolType | Indoor Pool |
| ViewType | View |
Building
| BathroomTotal | 1 |
| BedroomsAboveGround | 1 |
| BedroomsBelowGround | 1 |
| BedroomsTotal | 2 |
| Age | 31 To 50 Years |
| Amenities | Party Room, Exercise Centre, Visitor Parking, Sauna, Storage - Locker |
| Appliances | Blinds, Dishwasher, Dryer, Stove, Washer, Refrigerator |
| CoolingType | Central Air Conditioning |
| ExteriorFinish | Brick, Concrete |
| FireProtection | Security System |
| FlooringType | Hardwood |
| HeatingType | Heat Pump |
| SizeInterior | 1000 - 1199 Sqft |
| Type | Apartment |
Parking
| Underground | |
| Garage |
Land
| Acreage | No |
| LandAmenities | Public Transit |
| ZoningDescription | Residential |
Rooms
| Level | Type | Length | Width | Dimensions |
|---|---|---|---|---|
| Flat | Living Room | 5.82 m | 3.69 m | 5.82 m x 3.69 m |
| Flat | Dining Room | 4.45 m | 3.65 m | 4.45 m x 3.65 m |
| Flat | Kitchen | 5.33 m | 2.51 m | 5.33 m x 2.51 m |
| Flat | Primary Bedroom | 5.85 m | 3.65 m | 5.85 m x 3.65 m |
| Flat | Solarium | 3.65 m | 1.84 m | 3.65 m x 1.84 m |
Interested?
Contact us for more information
Nasir Manji
Salesperson
4310 Sherwoodtowne Blvd 303e
Mississauga, Ontario L4Z 4C4













































