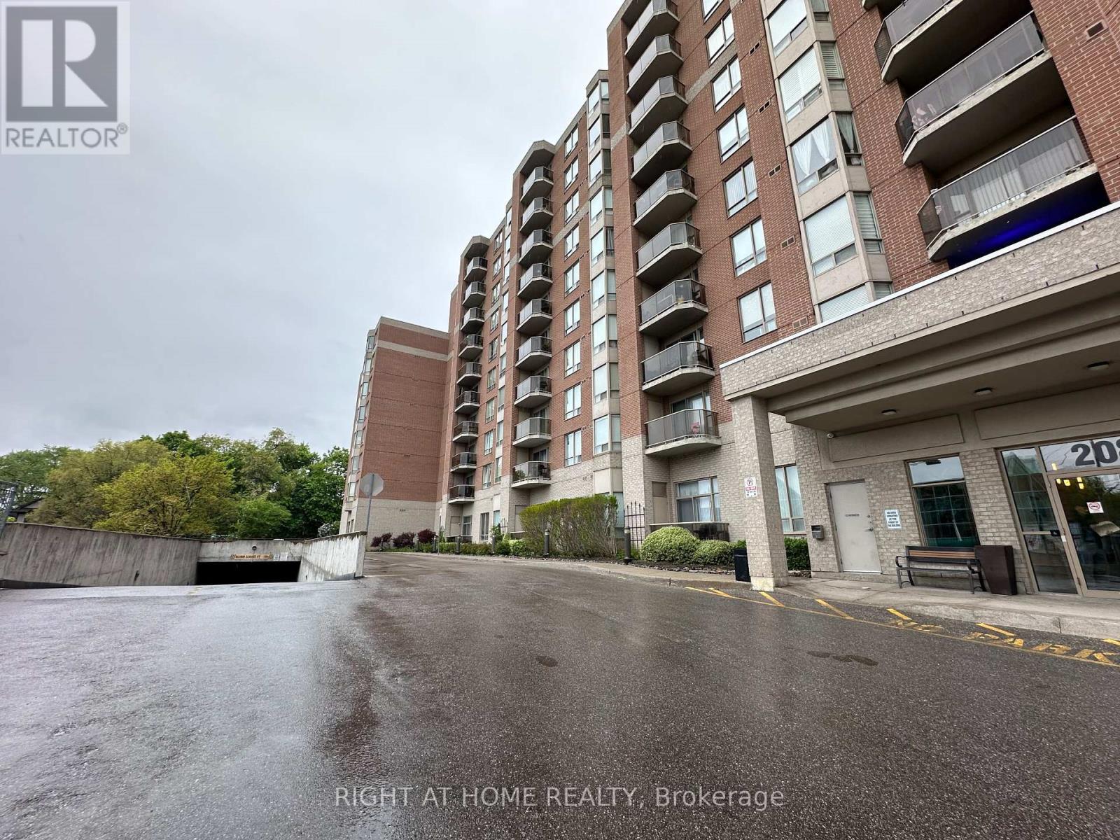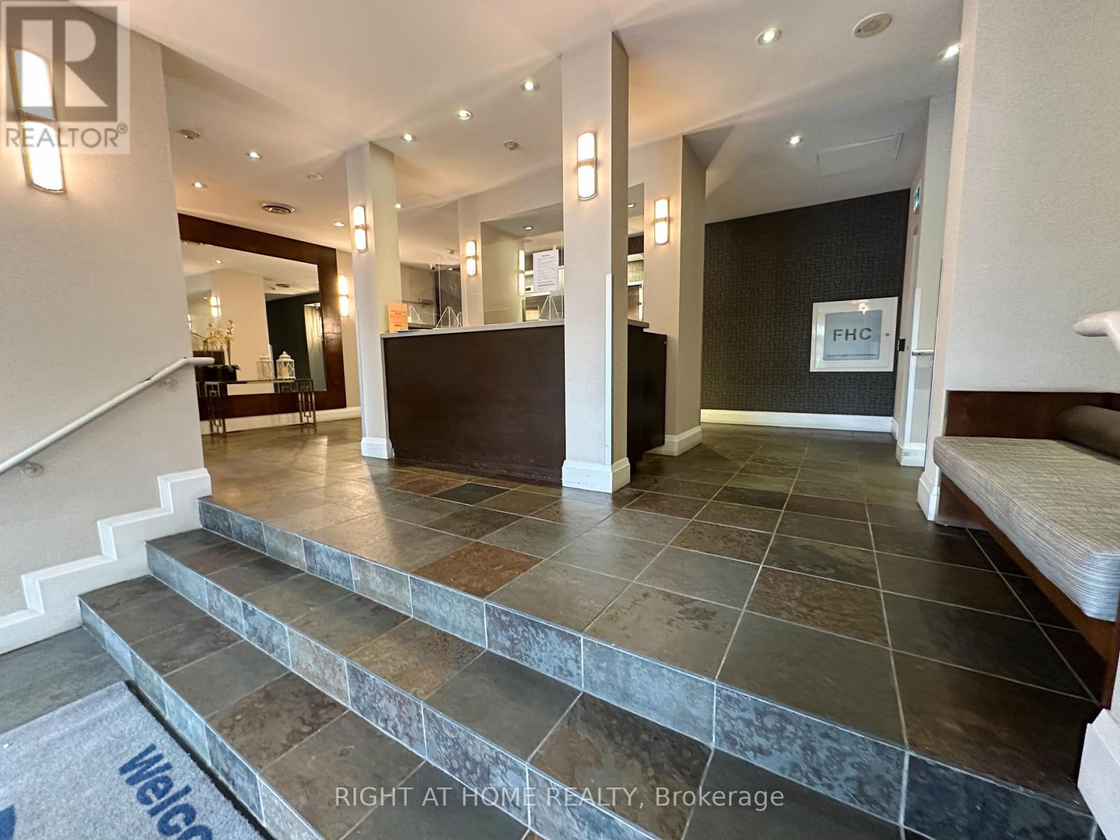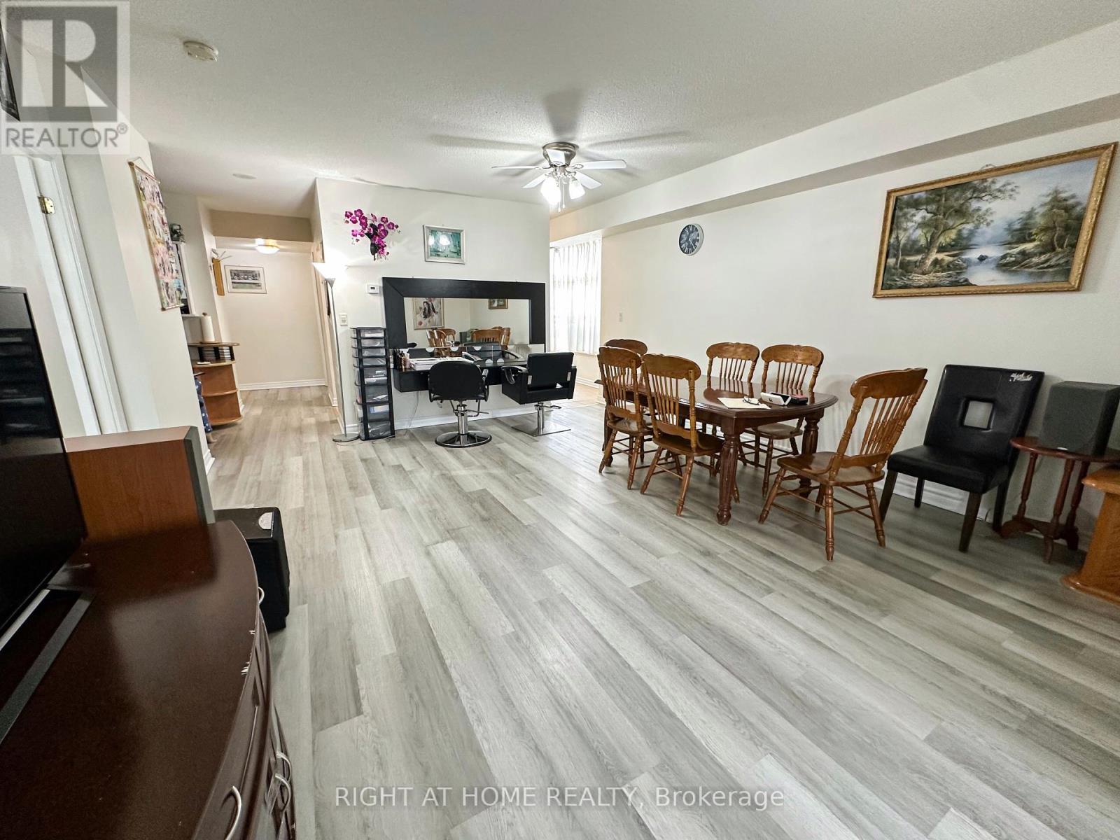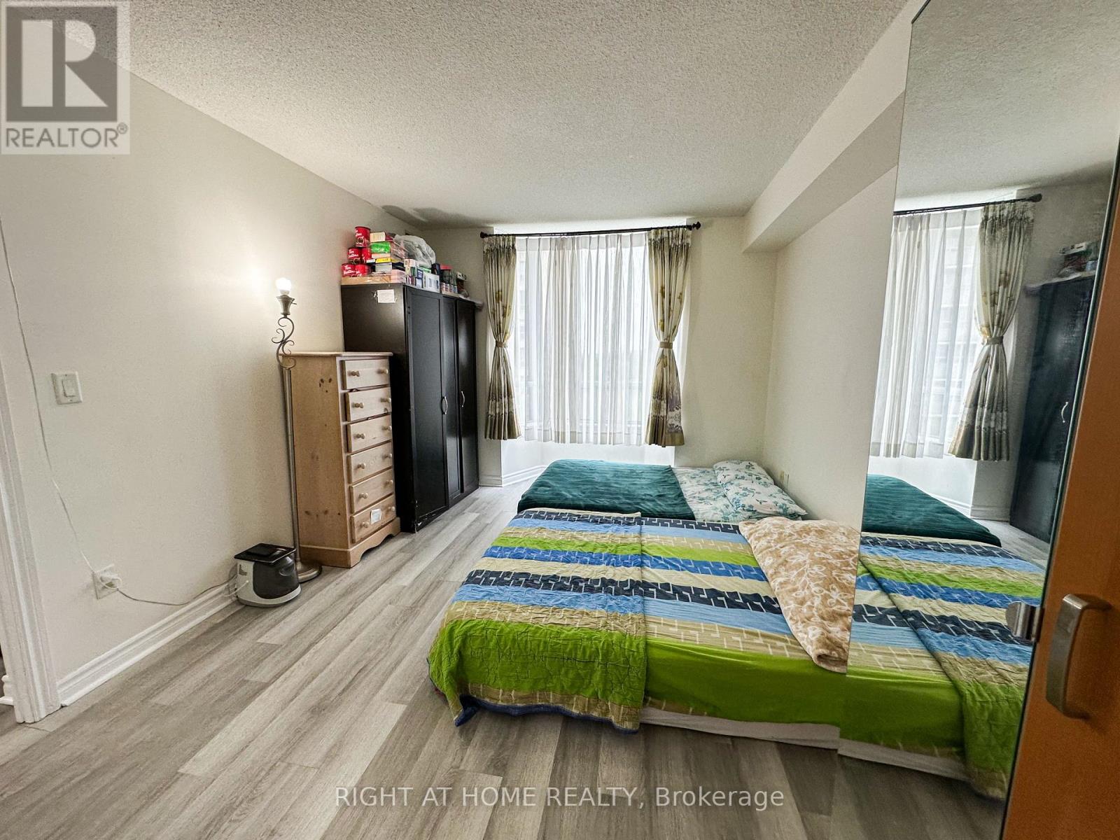702 - 2088 Lawrence Avenue W Toronto, Ontario M9N 3Z9
$535,000Maintenance, Heat, Electricity, Water, Common Area Maintenance, Insurance, Parking
$1,138.62 Monthly
Maintenance, Heat, Electricity, Water, Common Area Maintenance, Insurance, Parking
$1,138.62 MonthlyBright and spacious 2+1 bedroom, 2 bathroom corner unit condo offering over 1,150 sq. ft. of functional living space. The open-concept layout features a generous living and dining area with laminate flooring and walk-out to a private balcony. The primary bedroom includes a large closet and a 4-piece ensuite, while the second bedroom and den provide flexibility for guests, kids, or a home office. This well-kept unit includes ensuite laundry, spacious hallway, and comes with one parking spot and a locker. Steps to transit, parks, trails, schools, and more. (id:61852)
Property Details
| MLS® Number | W12165412 |
| Property Type | Single Family |
| Community Name | Weston |
| CommunityFeatures | Pet Restrictions |
| Features | Elevator, Balcony, Carpet Free |
| ParkingSpaceTotal | 1 |
Building
| BathroomTotal | 2 |
| BedroomsAboveGround | 2 |
| BedroomsBelowGround | 1 |
| BedroomsTotal | 3 |
| Age | 16 To 30 Years |
| Amenities | Security/concierge, Visitor Parking, Storage - Locker |
| Appliances | Dishwasher, Dryer, Stove, Washer, Refrigerator |
| CoolingType | Central Air Conditioning |
| ExteriorFinish | Brick |
| FlooringType | Laminate, Ceramic |
| HeatingFuel | Natural Gas |
| HeatingType | Forced Air |
| SizeInterior | 1000 - 1199 Sqft |
| Type | Apartment |
Parking
| Underground | |
| No Garage |
Land
| Acreage | No |
Rooms
| Level | Type | Length | Width | Dimensions |
|---|---|---|---|---|
| Flat | Living Room | 5.69 m | 4.43 m | 5.69 m x 4.43 m |
| Flat | Dining Room | 5.69 m | 4.43 m | 5.69 m x 4.43 m |
| Flat | Kitchen | 4.03 m | 2.29 m | 4.03 m x 2.29 m |
| Flat | Primary Bedroom | 4.66 m | 3.26 m | 4.66 m x 3.26 m |
| Flat | Bedroom 2 | 3.42 m | 3 m | 3.42 m x 3 m |
| Flat | Den | 1.9 m | 1.8 m | 1.9 m x 1.8 m |
https://www.realtor.ca/real-estate/28349910/702-2088-lawrence-avenue-w-toronto-weston-weston
Interested?
Contact us for more information
Tam Lu
Salesperson
9311 Weston Road Unit 6
Vaughan, Ontario L4H 3G8
























