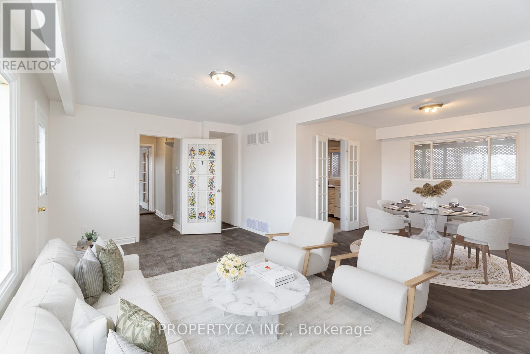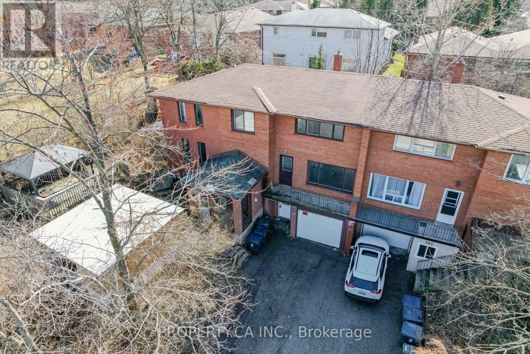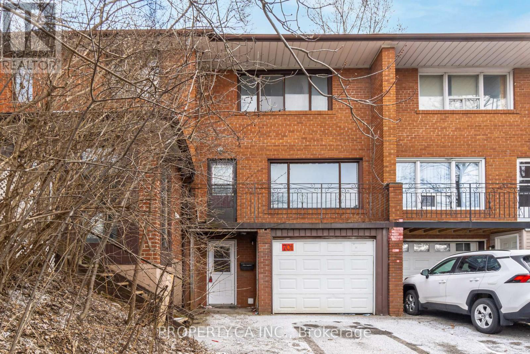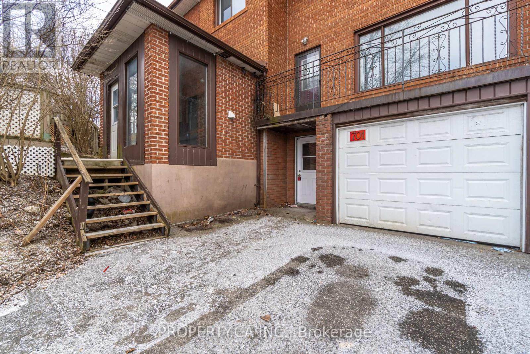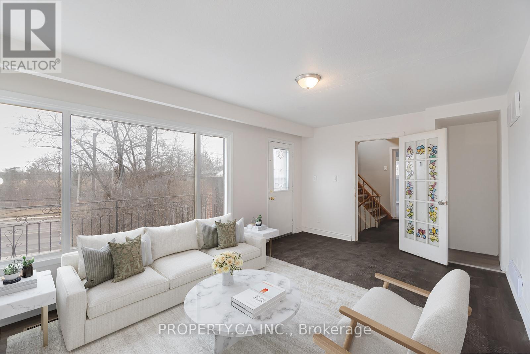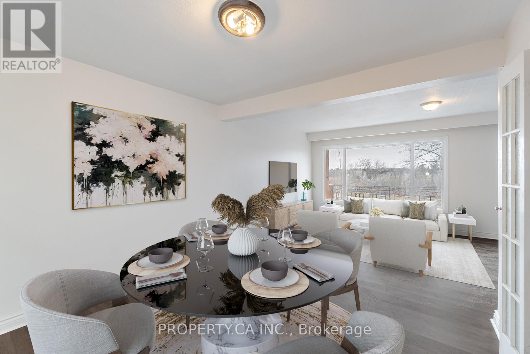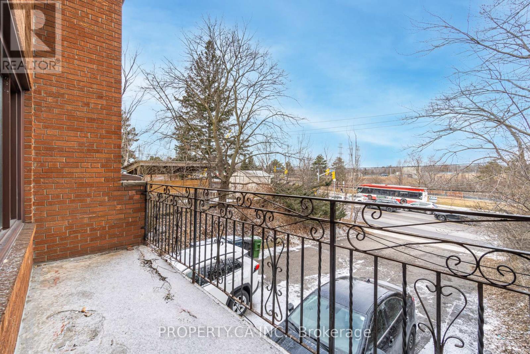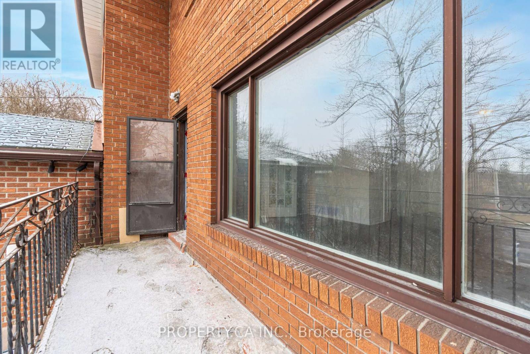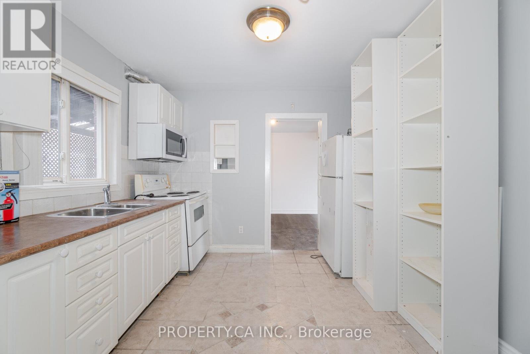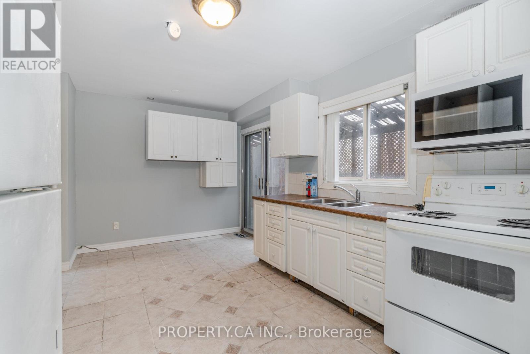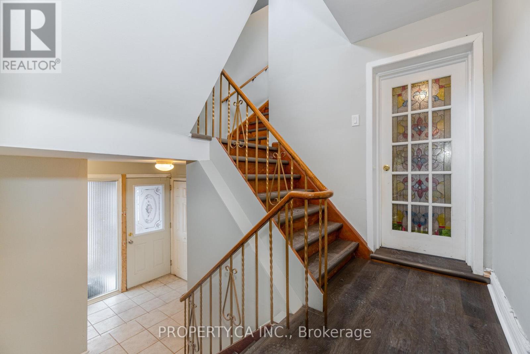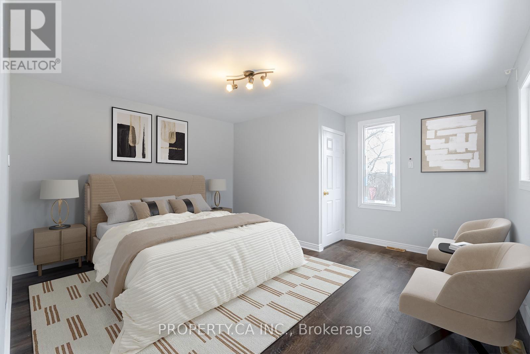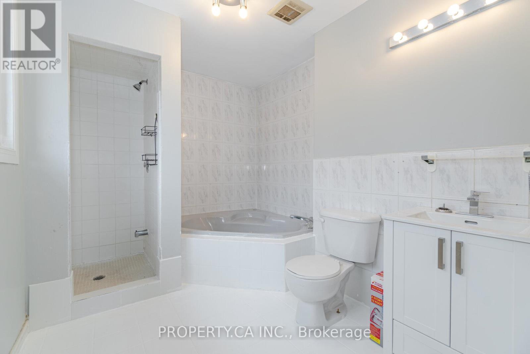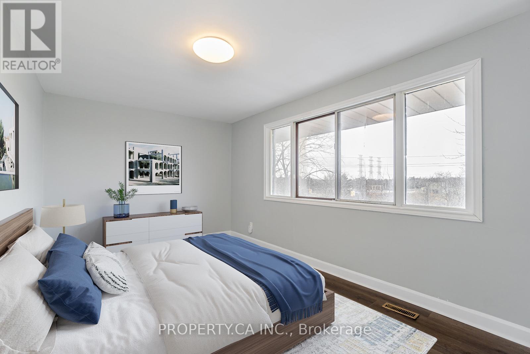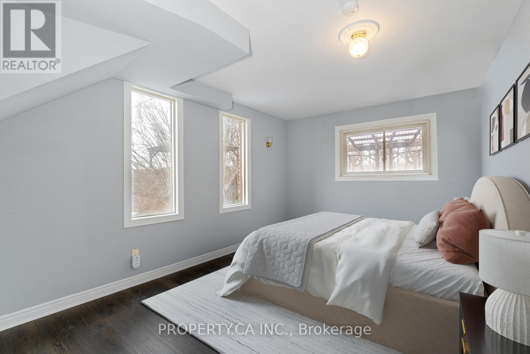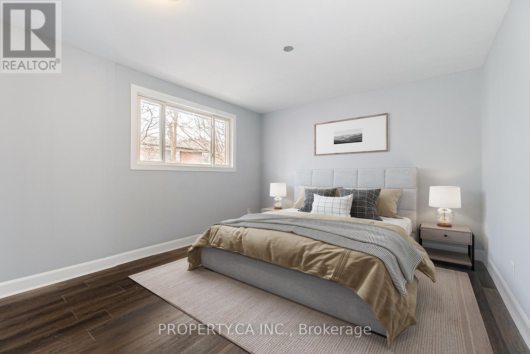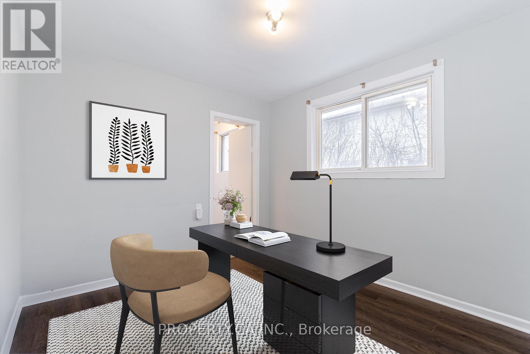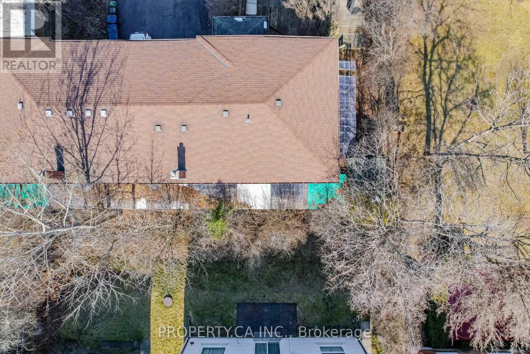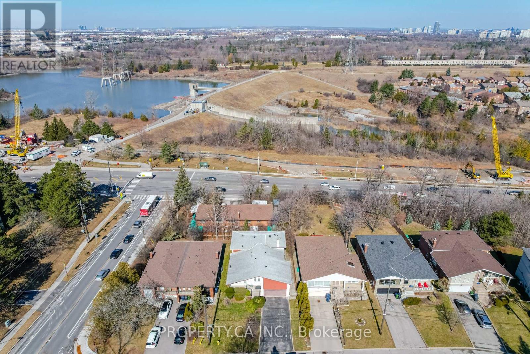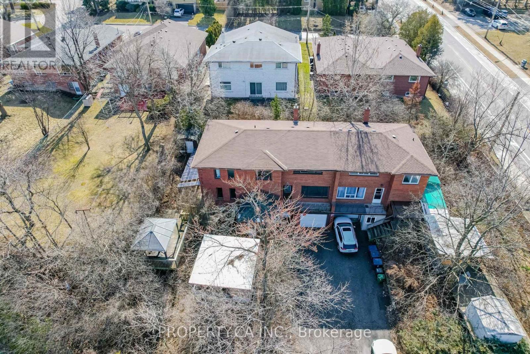701 Finch Avenue W Toronto, Ontario M3H 4X4
$950,000
Investment Opportunity to own this spacious 2,300 sq ft semi-detached property that features three separate entrances-perfect for multi-family living, extended families, or investors seeking strong rental income. Located just one bus to Finch Subway and close to all major amenities, this property offers great convenience for tenants or owner-occupiers. The lower-level features private entrances, providing added privacy and rental flexibility, with two roughed-in bathrooms on the first floor. Surrounded by mature trees, the property boasts a secluded outdoor patio and private walkway. Whether you're looking to house multiple generations under one roof, or simply add a high-performing asset to your portfolio. Bright, spacious, and loaded with potential. A must-see for savvy investors. (id:61852)
Property Details
| MLS® Number | C12486967 |
| Property Type | Single Family |
| Neigbourhood | Bathurst Manor |
| Community Name | Bathurst Manor |
| EquipmentType | Water Heater |
| ParkingSpaceTotal | 3 |
| RentalEquipmentType | Water Heater |
Building
| BathroomTotal | 6 |
| BedroomsAboveGround | 6 |
| BedroomsTotal | 6 |
| Appliances | Dryer, Microwave, Hood Fan, Stove, Washer, Refrigerator |
| BasementDevelopment | Finished |
| BasementFeatures | Walk Out, Separate Entrance |
| BasementType | N/a (finished), N/a |
| ConstructionStyleAttachment | Semi-detached |
| CoolingType | None |
| ExteriorFinish | Brick |
| FoundationType | Block |
| HalfBathTotal | 1 |
| HeatingFuel | Natural Gas |
| HeatingType | Forced Air |
| StoriesTotal | 2 |
| SizeInterior | 2000 - 2500 Sqft |
| Type | House |
| UtilityWater | Municipal Water |
Parking
| Garage |
Land
| Acreage | No |
| Sewer | Sanitary Sewer |
| SizeDepth | 60 Ft ,8 In |
| SizeFrontage | 60 Ft |
| SizeIrregular | 60 X 60.7 Ft |
| SizeTotalText | 60 X 60.7 Ft |
| ZoningDescription | Rd(a550*1463) |
Rooms
| Level | Type | Length | Width | Dimensions |
|---|---|---|---|---|
| Second Level | Primary Bedroom | 4.57 m | 4.42 m | 4.57 m x 4.42 m |
| Second Level | Bedroom 2 | 3.02 m | 3.07 m | 3.02 m x 3.07 m |
| Second Level | Bedroom 3 | 3.56 m | 4.9 m | 3.56 m x 4.9 m |
| Second Level | Bedroom 4 | 3.05 m | 5.38 m | 3.05 m x 5.38 m |
| Basement | Bedroom | 2.54 m | 4.22 m | 2.54 m x 4.22 m |
| Basement | Bedroom | 2.84 m | 4.22 m | 2.84 m x 4.22 m |
| Main Level | Living Room | 3.58 m | 5.38 m | 3.58 m x 5.38 m |
| Main Level | Dining Room | 3.12 m | 3.35 m | 3.12 m x 3.35 m |
| Main Level | Kitchen | 3.12 m | 4.62 m | 3.12 m x 4.62 m |
| Main Level | Office | 3.2 m | 4.22 m | 3.2 m x 4.22 m |
| Main Level | Bedroom 5 | 4.19 m | 3.68 m | 4.19 m x 3.68 m |
https://www.realtor.ca/real-estate/29042763/701-finch-avenue-w-toronto-bathurst-manor-bathurst-manor
Interested?
Contact us for more information
Jay Hadida
Salesperson
36 Distillery Lane Unit 500
Toronto, Ontario M5A 3C4
Brendon Cowans
Salesperson
36 Distillery Lane Unit 500
Toronto, Ontario M5A 3C4
