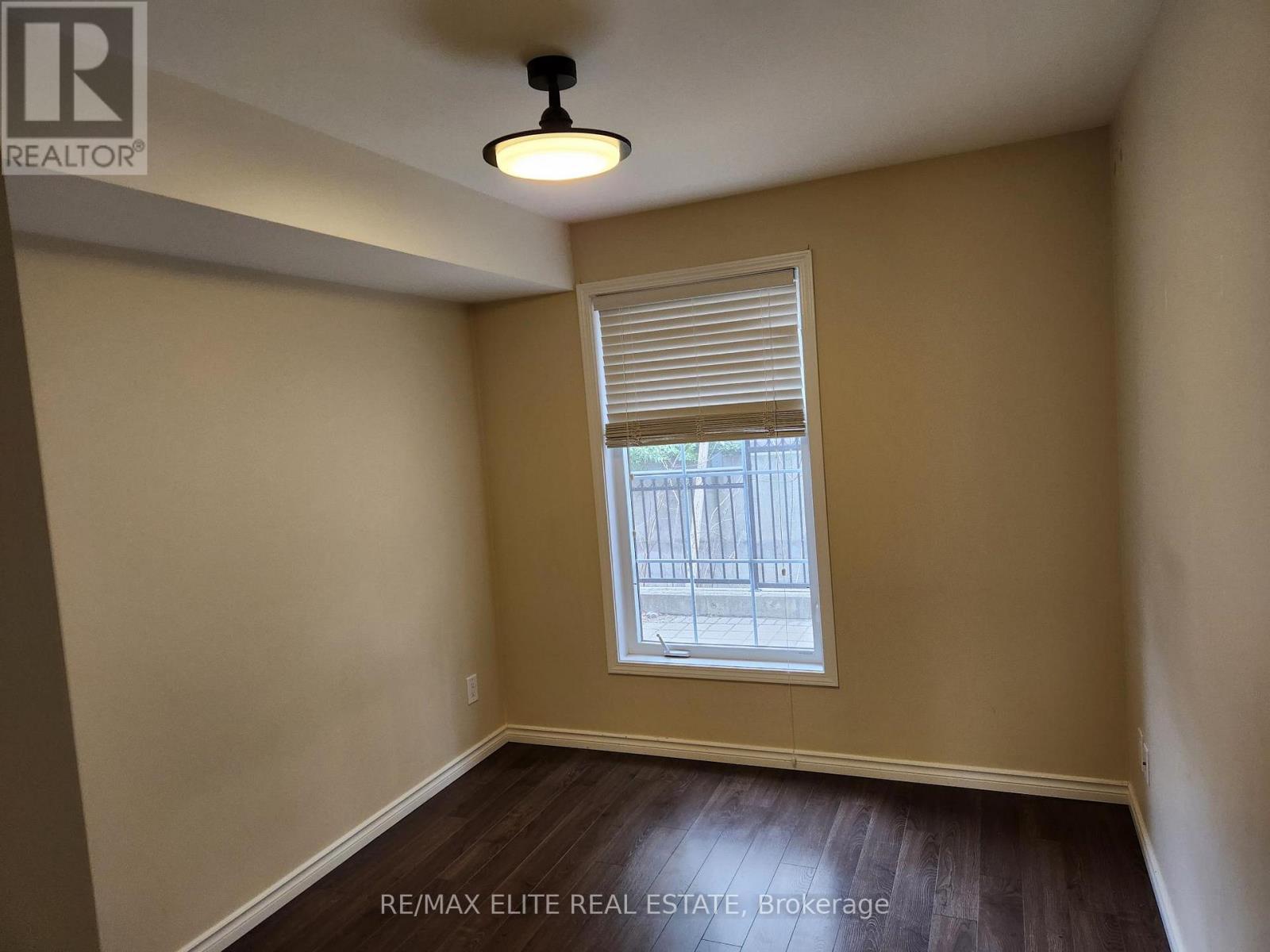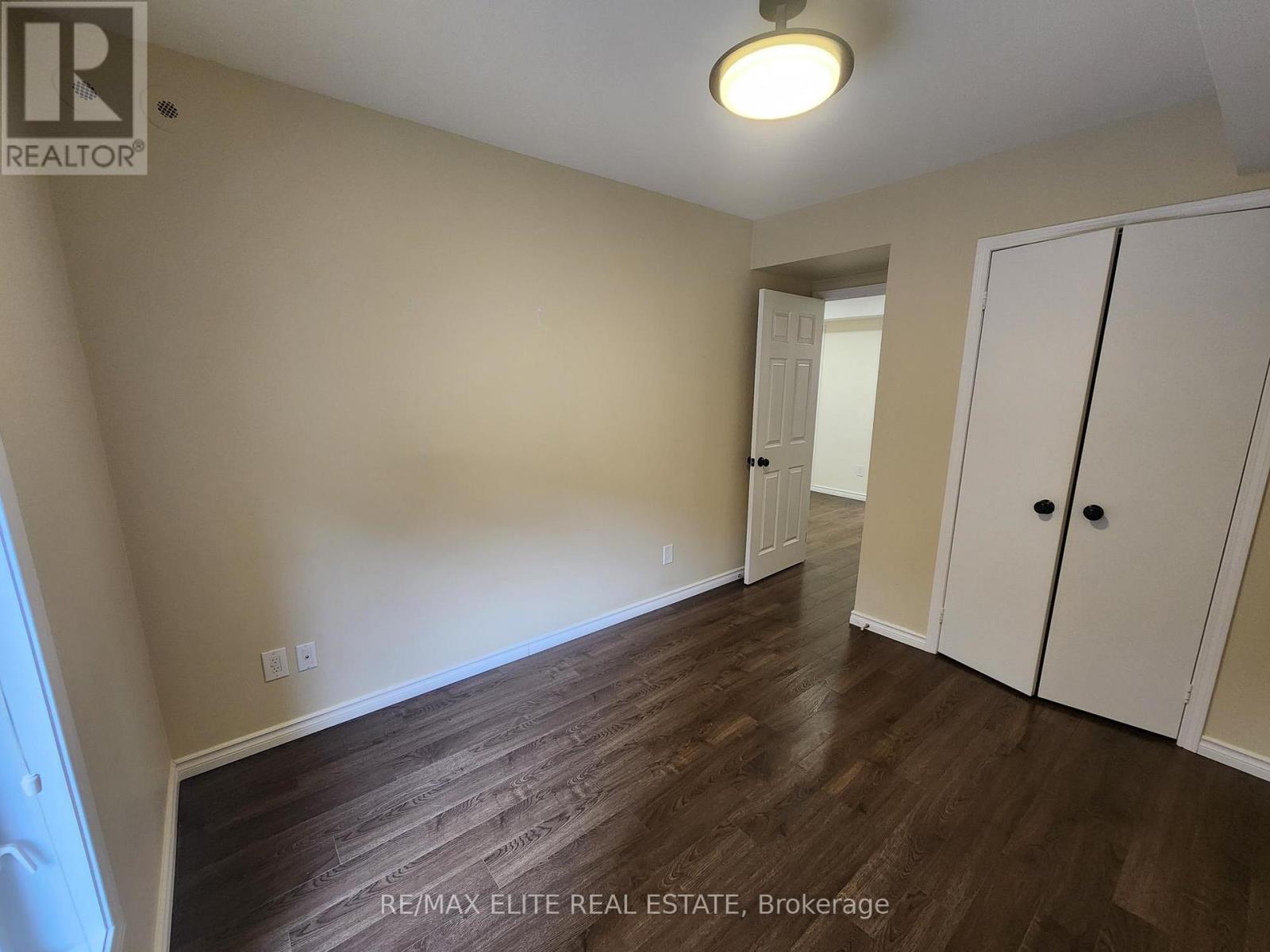701 - 5 Everson Drive Toronto, Ontario M2N 7C3
$559,000Maintenance, Common Area Maintenance, Heat, Electricity, Insurance, Parking, Water
$843.40 Monthly
Maintenance, Common Area Maintenance, Heat, Electricity, Insurance, Parking, Water
$843.40 MonthlyPristine Pet Friendly End Unit. Just 1 Level So No Stairs. Open Plan Layout With Pot Lights in Living/Dining/Kitchen Area. Contemporary Kitchen With Granite Counters & Stainless Steel Appliances. Close To The Subway, Movie Theatres, Restaurants, Outdoor Skating and Lots More. Maintenance Fee Includes Heat, Hydro, Water, Parking, Bld Insurance, CAC, Common Elements (id:61852)
Property Details
| MLS® Number | C12009275 |
| Property Type | Single Family |
| Neigbourhood | Avondale |
| Community Name | Willowdale East |
| AmenitiesNearBy | Park, Public Transit, Place Of Worship, Schools |
| CommunityFeatures | Pet Restrictions, Community Centre |
| Features | Carpet Free, In Suite Laundry |
| ParkingSpaceTotal | 1 |
Building
| BathroomTotal | 1 |
| BedroomsAboveGround | 2 |
| BedroomsBelowGround | 1 |
| BedroomsTotal | 3 |
| Age | 16 To 30 Years |
| Amenities | Party Room, Recreation Centre, Visitor Parking |
| Appliances | Dishwasher, Dryer, Microwave, Stove, Washer, Window Coverings, Refrigerator |
| CoolingType | Central Air Conditioning |
| ExteriorFinish | Brick |
| FlooringType | Laminate |
| HeatingFuel | Natural Gas |
| HeatingType | Forced Air |
| SizeInterior | 700 - 799 Sqft |
| Type | Row / Townhouse |
Parking
| Underground | |
| Garage |
Land
| Acreage | No |
| LandAmenities | Park, Public Transit, Place Of Worship, Schools |
Rooms
| Level | Type | Length | Width | Dimensions |
|---|---|---|---|---|
| Main Level | Living Room | 5.11 m | 4.46 m | 5.11 m x 4.46 m |
| Main Level | Dining Room | 5.11 m | 4.46 m | 5.11 m x 4.46 m |
| Main Level | Kitchen | 3 m | 2 m | 3 m x 2 m |
| Main Level | Primary Bedroom | 3.87 m | 2.7 m | 3.87 m x 2.7 m |
| Main Level | Bedroom 2 | 3.87 m | 2.15 m | 3.87 m x 2.15 m |
| Main Level | Den | 3.23 m | 2.4 m | 3.23 m x 2.4 m |
Interested?
Contact us for more information
Gary Soon Shiong
Salesperson
165 East Beaver Creek Rd #18
Richmond Hill, Ontario L4B 2N2














