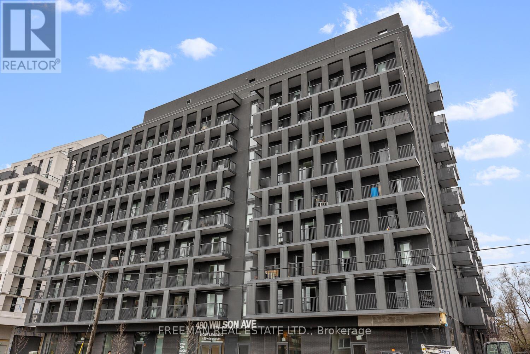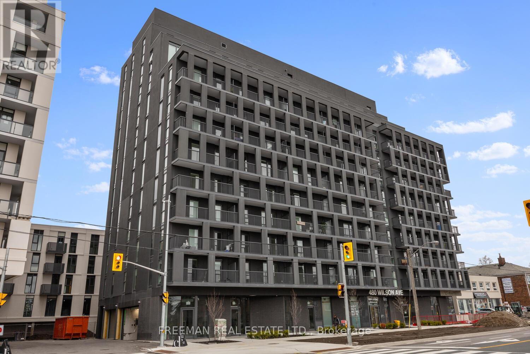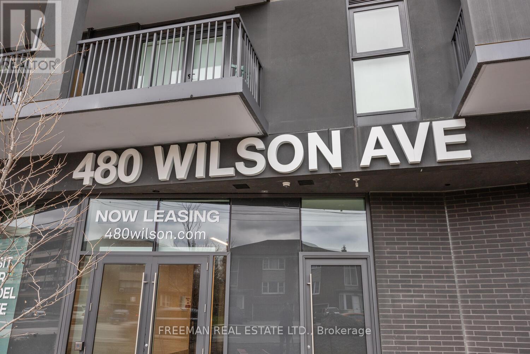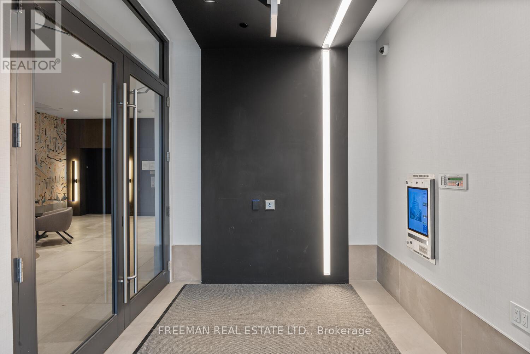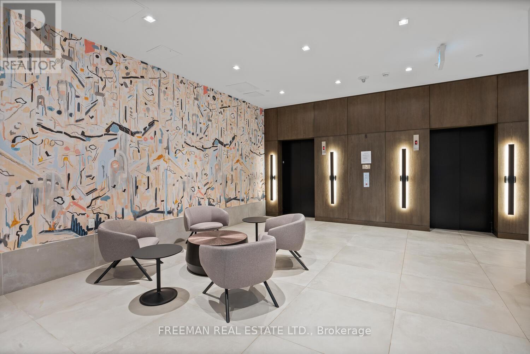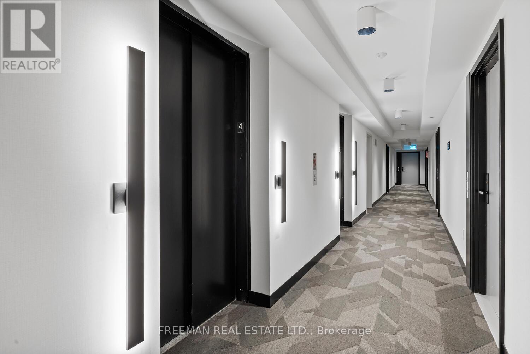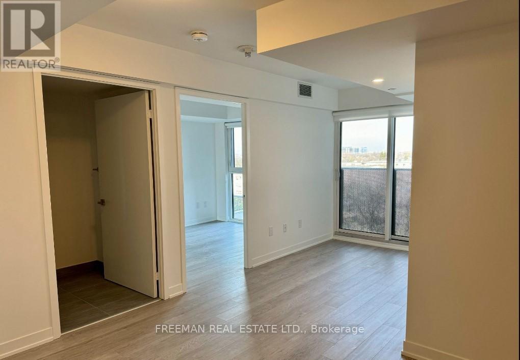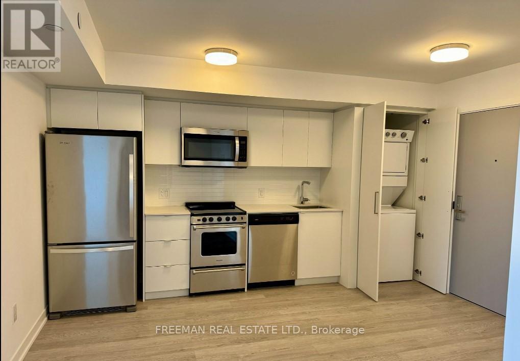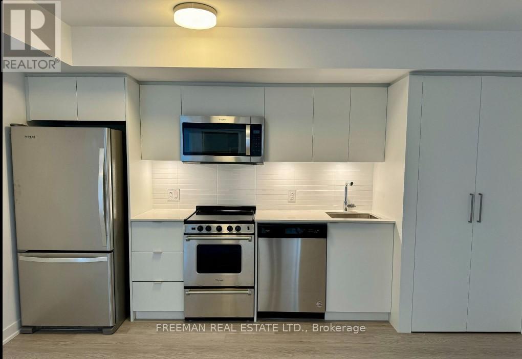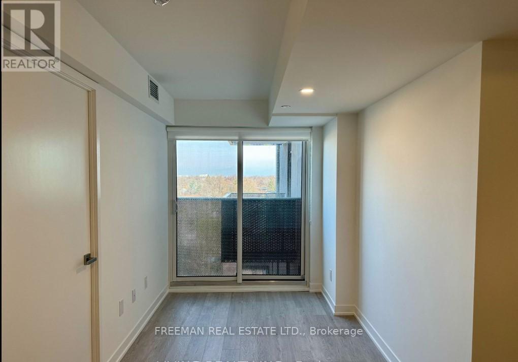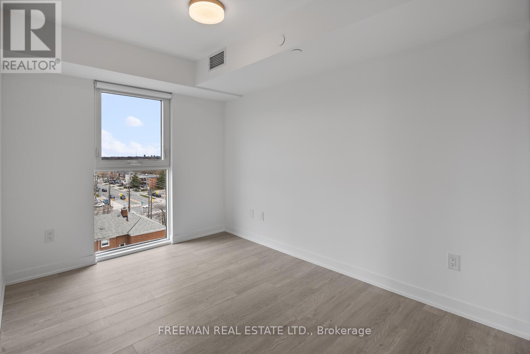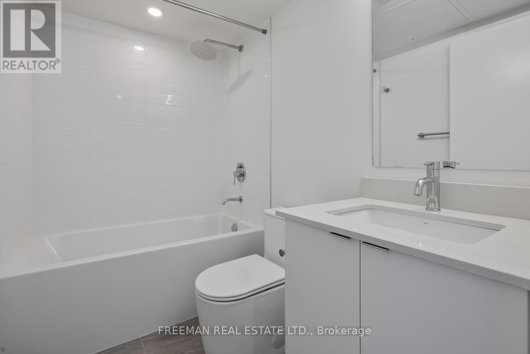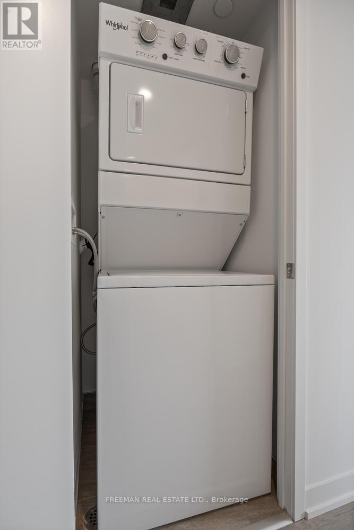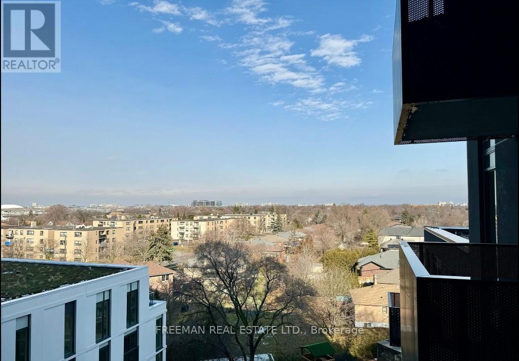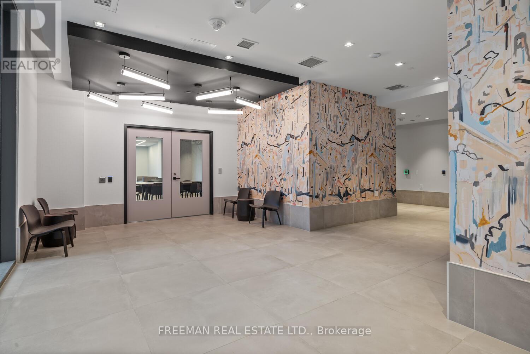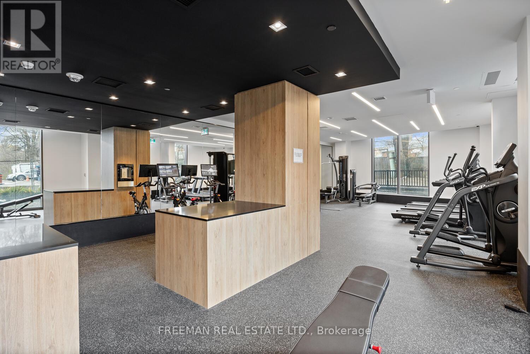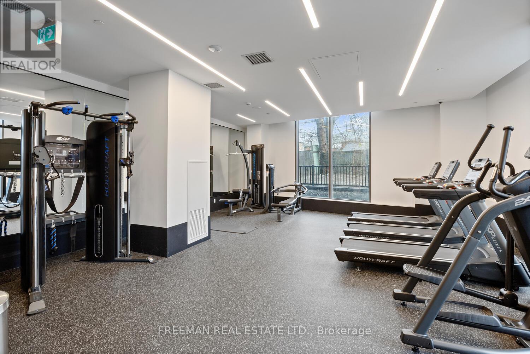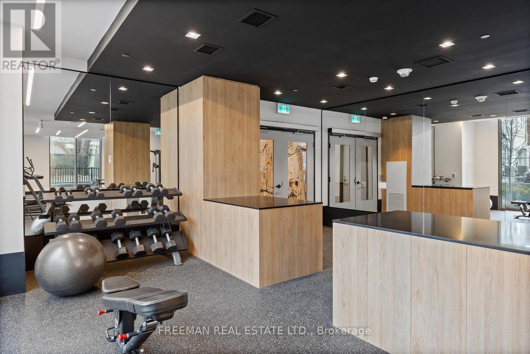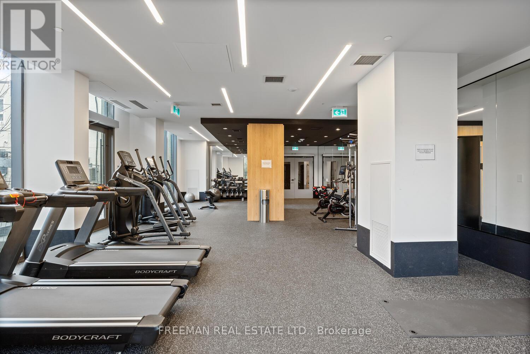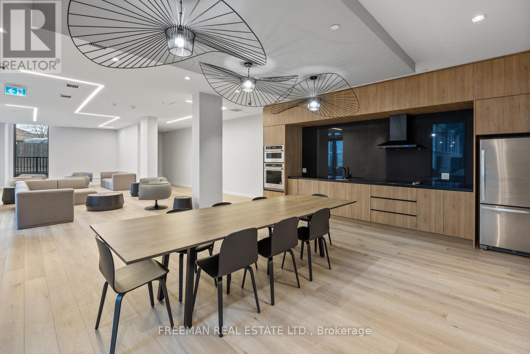701 - 480 Wilson Avenue Toronto, Ontario M3H 0G1
1 Bedroom
1 Bathroom
500 - 599 sqft
Central Air Conditioning
Forced Air
$1,975 Monthly
Bright and spacious 554 sq. ft. unit featuring an open, airy layout (see attached floorplan), perfect for a den or workspace. Large windows provide abundant natural light throughout. Enjoy a modern kitchen with stainless steel appliances, ensuite laundry, and a Juliette balcony. Excellent building amenities including a gym and party room. Prime location near Wilson Subway Station, Hwy 401, Yorkdale Mall, shops, restaurants, and Rogers Stadium. (id:61852)
Property Details
| MLS® Number | C12552350 |
| Property Type | Single Family |
| Neigbourhood | Downsview |
| Community Name | Clanton Park |
| AmenitiesNearBy | Place Of Worship, Schools |
| CommunityFeatures | Pets Allowed With Restrictions |
| Features | Balcony, Carpet Free |
| ViewType | View |
Building
| BathroomTotal | 1 |
| BedroomsAboveGround | 1 |
| BedroomsTotal | 1 |
| Amenities | Exercise Centre, Party Room |
| Appliances | Oven - Built-in |
| BasementType | None |
| CoolingType | Central Air Conditioning |
| ExteriorFinish | Brick Facing, Concrete |
| FireProtection | Security System |
| HeatingFuel | Electric |
| HeatingType | Forced Air |
| SizeInterior | 500 - 599 Sqft |
| Type | Apartment |
Parking
| Underground | |
| Garage |
Land
| Acreage | No |
| LandAmenities | Place Of Worship, Schools |
Rooms
| Level | Type | Length | Width | Dimensions |
|---|---|---|---|---|
| Main Level | Living Room | 5.39 m | 2.22 m | 5.39 m x 2.22 m |
| Main Level | Primary Bedroom | 3.13 m | 2.46 m | 3.13 m x 2.46 m |
| Main Level | Kitchen | 4.2 m | 3.13 m | 4.2 m x 3.13 m |
https://www.realtor.ca/real-estate/29111423/701-480-wilson-avenue-toronto-clanton-park-clanton-park
Interested?
Contact us for more information
Elysha Aaron Slome
Salesperson
Freeman Real Estate Ltd.
988 Bathurst Street
Toronto, Ontario M5R 3G6
988 Bathurst Street
Toronto, Ontario M5R 3G6
