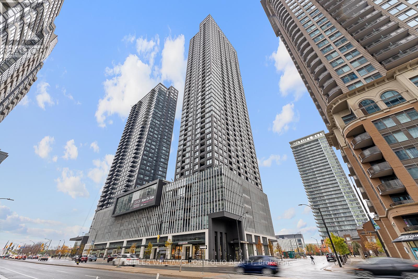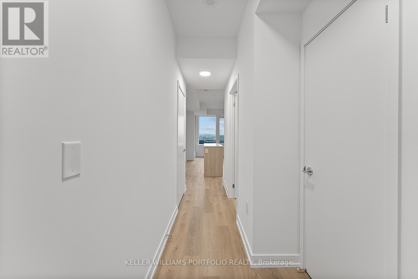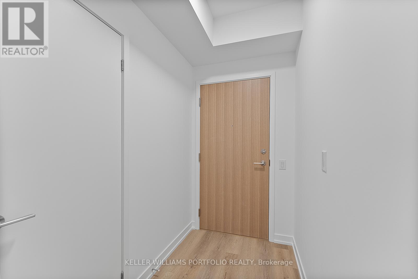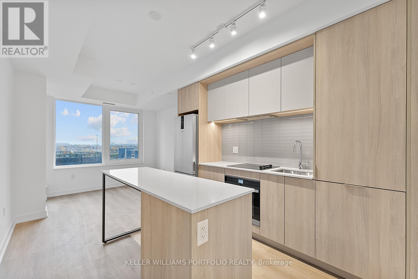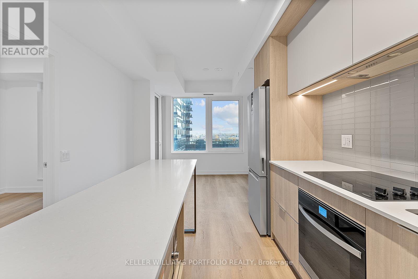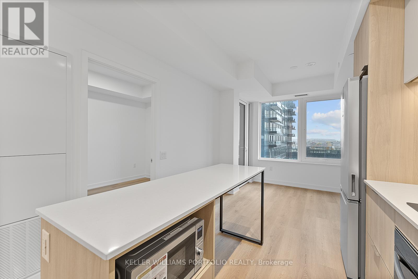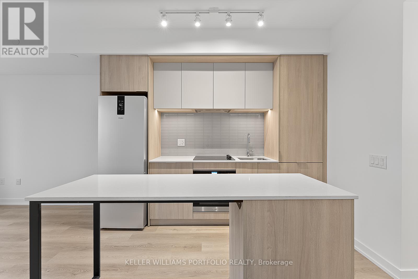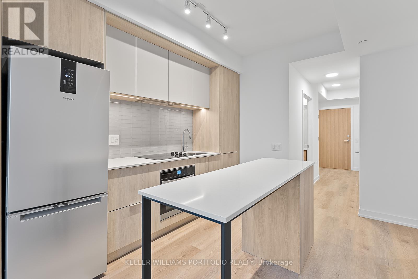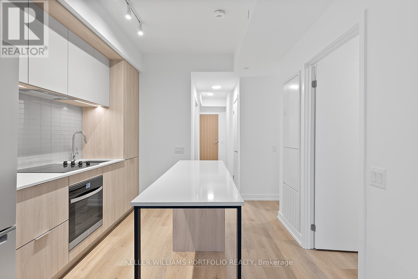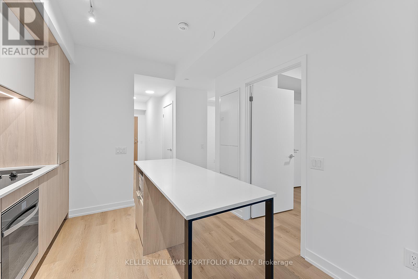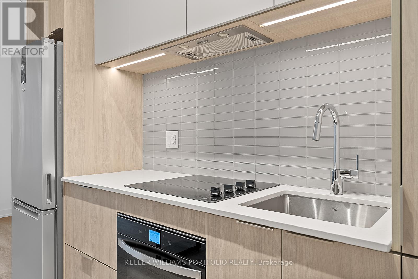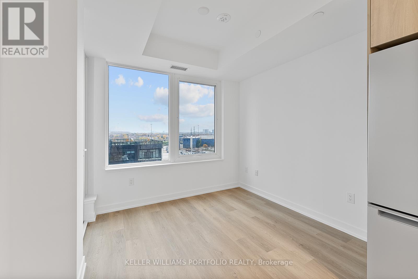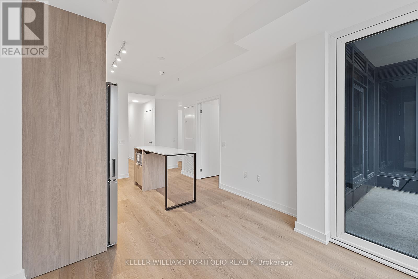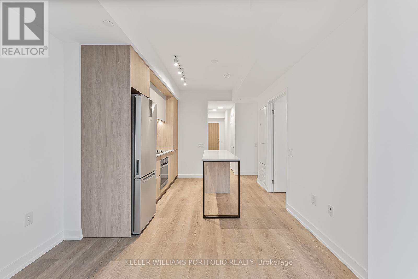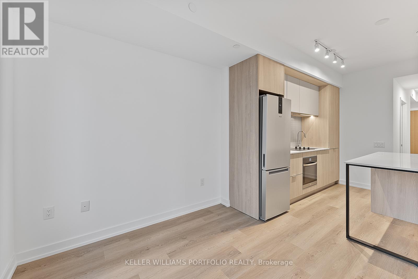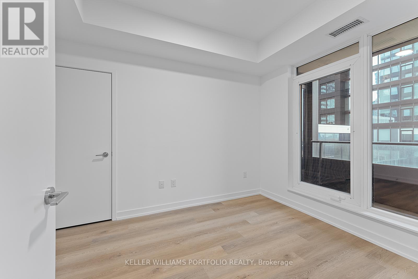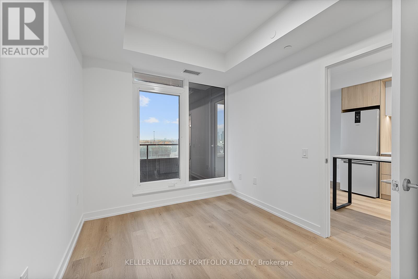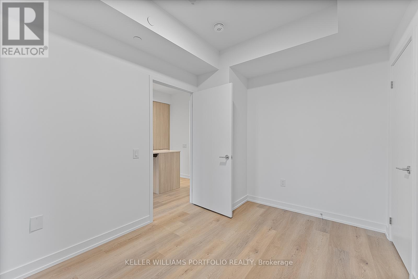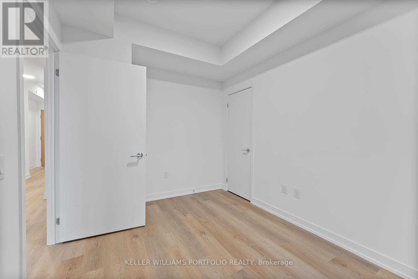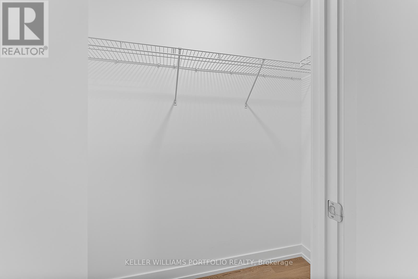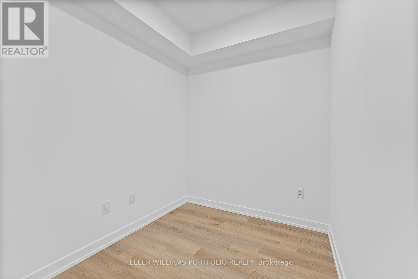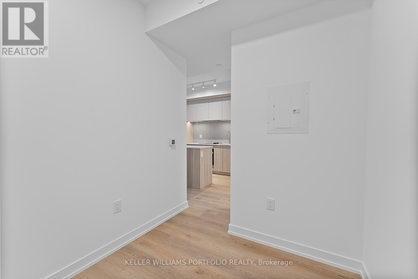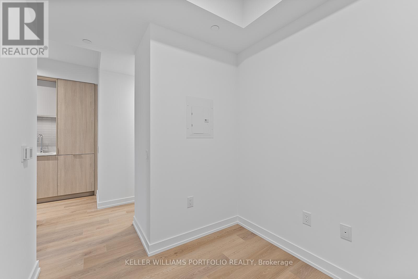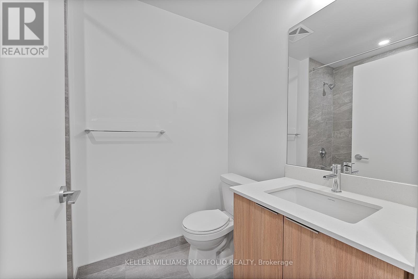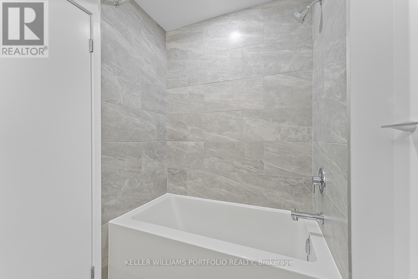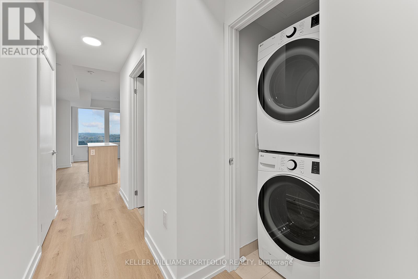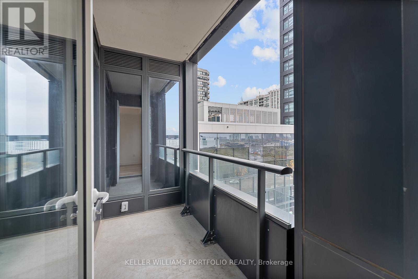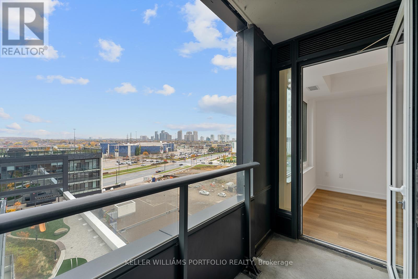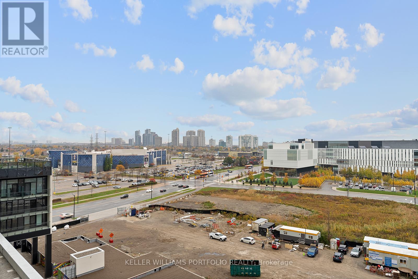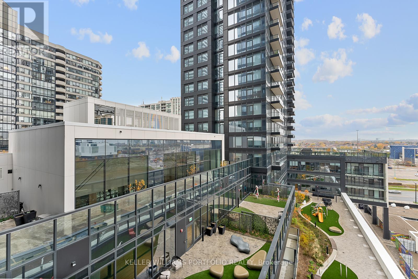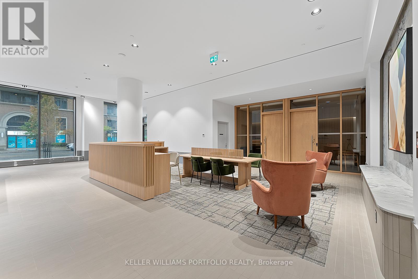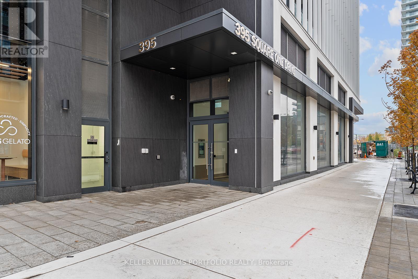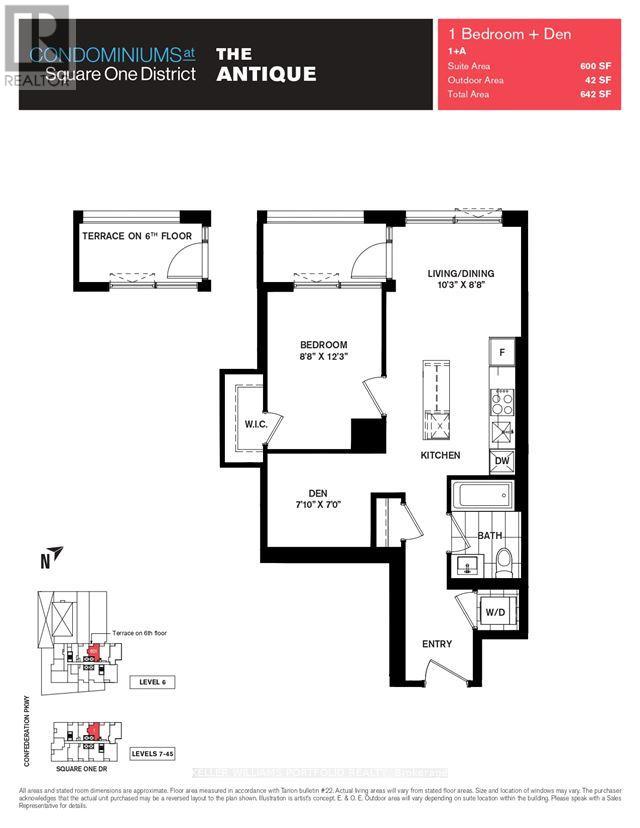701 - 395 Square One Drive Mississauga, Ontario L5B 0P6
$2,175 Monthly
Brand new never lived in 1 bed + plus den condo at Square One District located in the heart of Mississauga City Centre. Open concept living space. Den Separate room. Contemporary kitchen w/ island, and soft-close cabinetry. Floor-To-Ceiling Windows And Laminate Flooring Throughout. Conveniently situated within walking distance of Square One Shopping Centre, Sheridan College, public transit, and a wide range of local amenities, with easy access to Mississauga Transit, GO Transit, and major highways including the 403, 401, and 407. Building amenities include: fitness centre with half-court basketball and climbing wall, co-working zones, community gardening areas with a prep studio, lounge w/ outdoor terrace access, a dining studio, and indoor and outdoor kids zones with creative and study spaces. (id:61852)
Property Details
| MLS® Number | W12552502 |
| Property Type | Single Family |
| Community Name | City Centre |
| CommunityFeatures | Pets Allowed With Restrictions |
| Features | Balcony, In Suite Laundry |
| ParkingSpaceTotal | 1 |
Building
| BathroomTotal | 1 |
| BedroomsAboveGround | 1 |
| BedroomsBelowGround | 1 |
| BedroomsTotal | 2 |
| Amenities | Storage - Locker |
| Appliances | Dishwasher, Dryer, Microwave, Stove, Washer, Refrigerator |
| BasementType | None |
| CoolingType | Central Air Conditioning |
| ExteriorFinish | Concrete |
| HeatingFuel | Natural Gas |
| HeatingType | Forced Air |
| SizeInterior | 600 - 699 Sqft |
| Type | Apartment |
Parking
| Underground | |
| Garage |
Land
| Acreage | No |
Rooms
| Level | Type | Length | Width | Dimensions |
|---|---|---|---|---|
| Flat | Living Room | 3.12 m | 2.64 m | 3.12 m x 2.64 m |
| Flat | Dining Room | 3.12 m | 2.64 m | 3.12 m x 2.64 m |
| Flat | Kitchen | 3.12 m | 2.64 m | 3.12 m x 2.64 m |
| Flat | Bedroom | 2.64 m | 3.73 m | 2.64 m x 3.73 m |
| Flat | Den | 2.39 m | 2.13 m | 2.39 m x 2.13 m |
Interested?
Contact us for more information
Sabine El Ghali
Broker
3284 Yonge Street #100
Toronto, Ontario M4N 3M7
