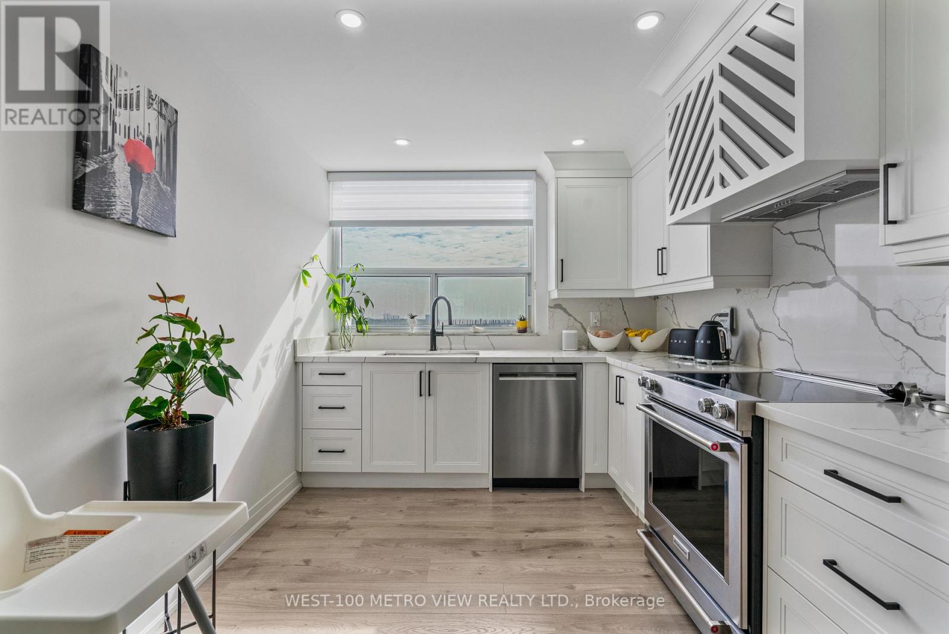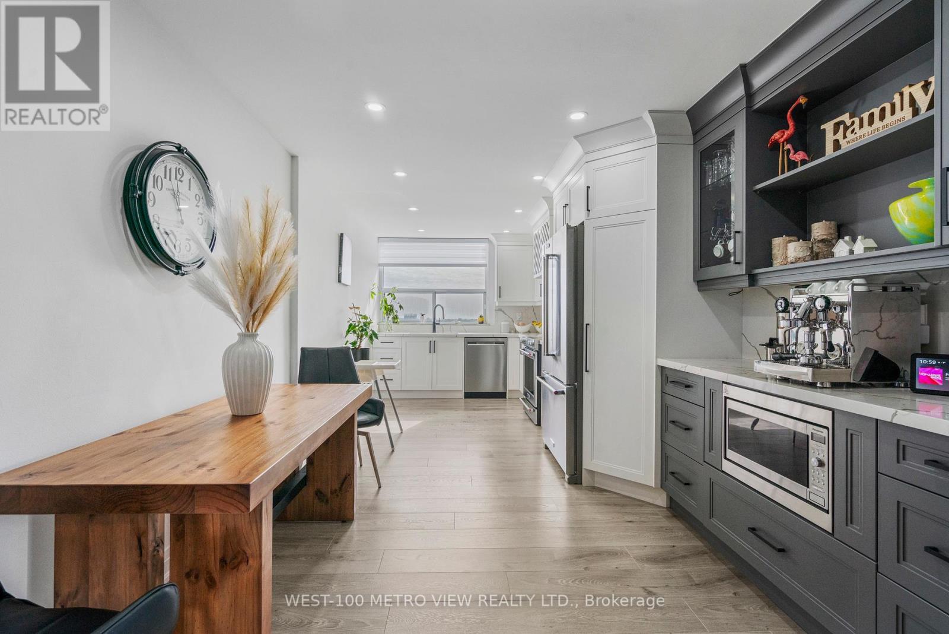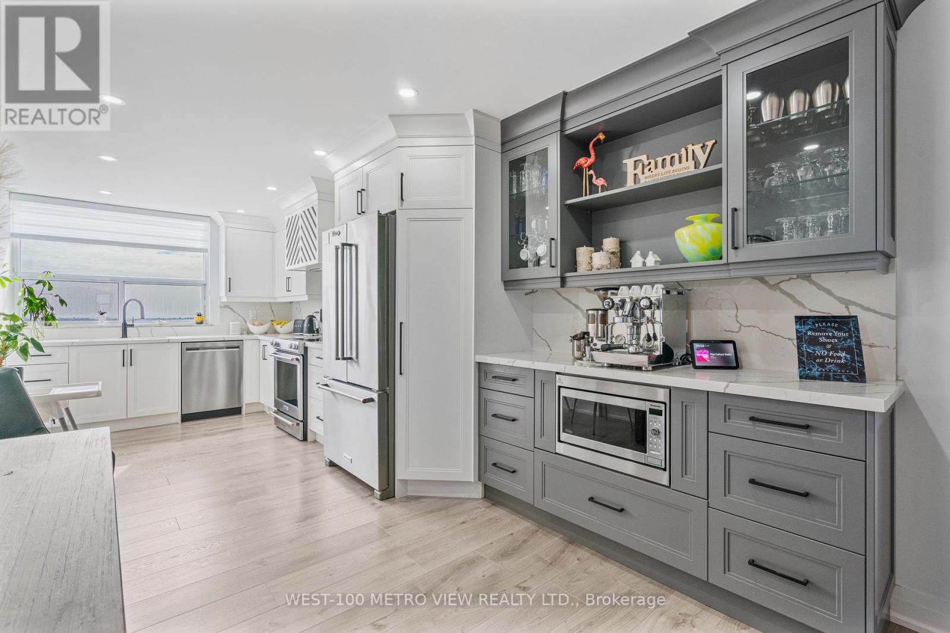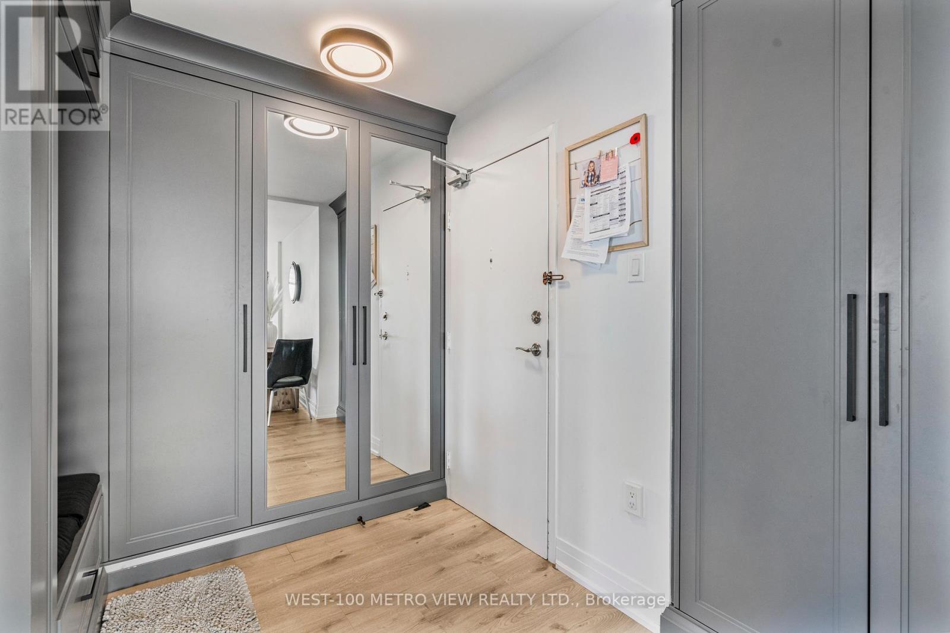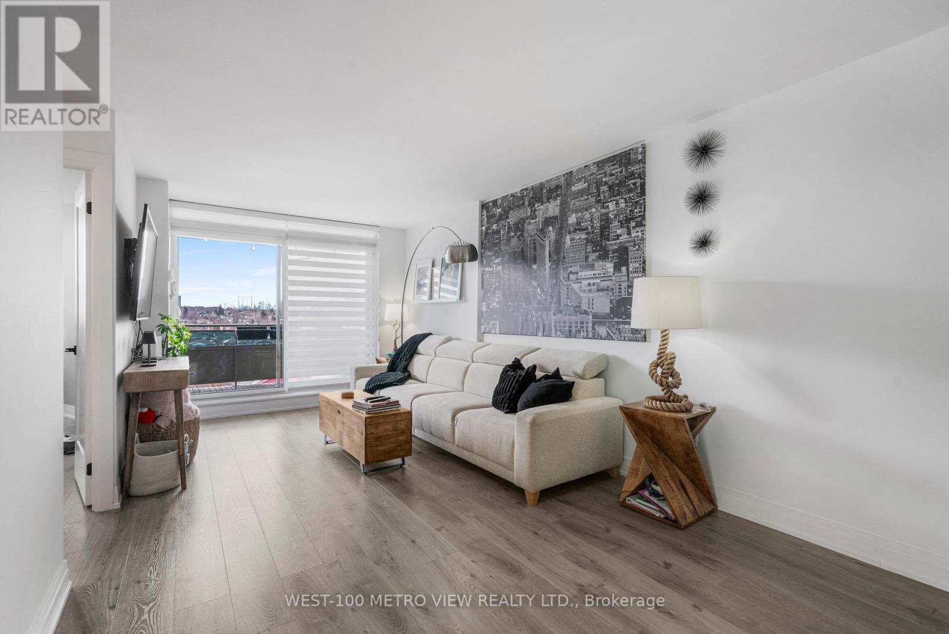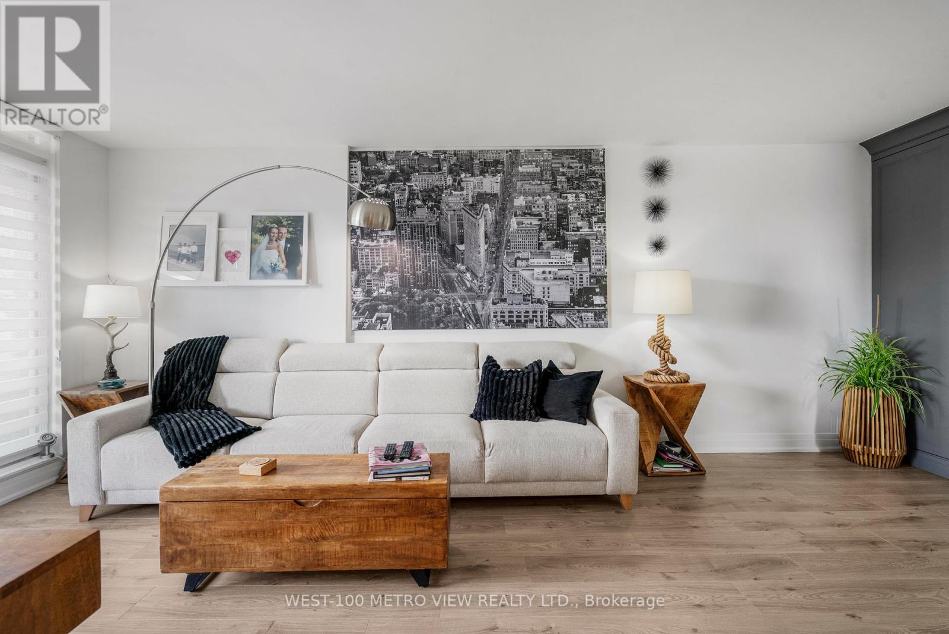701 - 355 Rathburn Road E Mississauga, Ontario L4Z 1H4
$739,999Maintenance, Common Area Maintenance, Heat, Electricity, Insurance, Parking, Water
$1,104.43 Monthly
Maintenance, Common Area Maintenance, Heat, Electricity, Insurance, Parking, Water
$1,104.43 MonthlyAbsolute show-stopper! Corner Unit! A rare gem for savvy downsizers, first-time buyers or anyone craving the spacious feel of a townhome with the ease of condo living! Step into this stylish and functional 3-bedroom, 2-bath corner suite in the highly desirable Rathwood community. Boasting 1,160 sq. ft. of sun-soaked, southwest-facing living space with stunning, unobstructed 7th-floor views of the Mississauga skyline, this stylish unit checks all the boxes. Enjoy two coveted parking spots, generous storage solutions, and custom built-in cabinetry throughout. The sleek, upgraded kitchen and modern flooring elevate the space, while the layout is perfect for effortless entertaining or laid-back living. Just minutes from parks, transit, major highways, and Square One, this condo is where smart design meets ultimate convenience. Welcome home. Click on our Virtual Tour! (id:61852)
Property Details
| MLS® Number | W12136320 |
| Property Type | Single Family |
| Community Name | Rathwood |
| AmenitiesNearBy | Hospital, Park, Place Of Worship, Public Transit, Schools |
| CommunityFeatures | Pets Not Allowed |
| Features | Balcony, Carpet Free, In Suite Laundry |
| ParkingSpaceTotal | 2 |
| ViewType | View |
Building
| BathroomTotal | 2 |
| BedroomsAboveGround | 3 |
| BedroomsTotal | 3 |
| Amenities | Recreation Centre, Visitor Parking, Storage - Locker |
| Appliances | Dishwasher, Dryer, Microwave, Stove, Washer, Window Coverings, Refrigerator |
| CoolingType | Central Air Conditioning |
| ExteriorFinish | Concrete |
| FlooringType | Laminate |
| HalfBathTotal | 1 |
| HeatingFuel | Natural Gas |
| HeatingType | Forced Air |
| SizeInterior | 1000 - 1199 Sqft |
| Type | Apartment |
Parking
| Underground | |
| No Garage |
Land
| Acreage | No |
| LandAmenities | Hospital, Park, Place Of Worship, Public Transit, Schools |
Rooms
| Level | Type | Length | Width | Dimensions |
|---|---|---|---|---|
| Flat | Foyer | 3.02 m | 2.33 m | 3.02 m x 2.33 m |
| Flat | Living Room | 5.69 m | 3.39 m | 5.69 m x 3.39 m |
| Flat | Kitchen | 3.76 m | 2.8 m | 3.76 m x 2.8 m |
| Flat | Dining Room | 3.52 m | 3.21 m | 3.52 m x 3.21 m |
| Flat | Primary Bedroom | 6.08 m | 2.92 m | 6.08 m x 2.92 m |
| Flat | Bedroom 2 | 3.63 m | 2.72 m | 3.63 m x 2.72 m |
| Flat | Bedroom 3 | 3.63 m | 2 m | 3.63 m x 2 m |
| Flat | Laundry Room | 2.58 m | 1.85 m | 2.58 m x 1.85 m |
https://www.realtor.ca/real-estate/28286747/701-355-rathburn-road-e-mississauga-rathwood-rathwood
Interested?
Contact us for more information
Melissa Adragna
Salesperson
129 Fairview Road West
Mississauga, Ontario L5B 1K7
