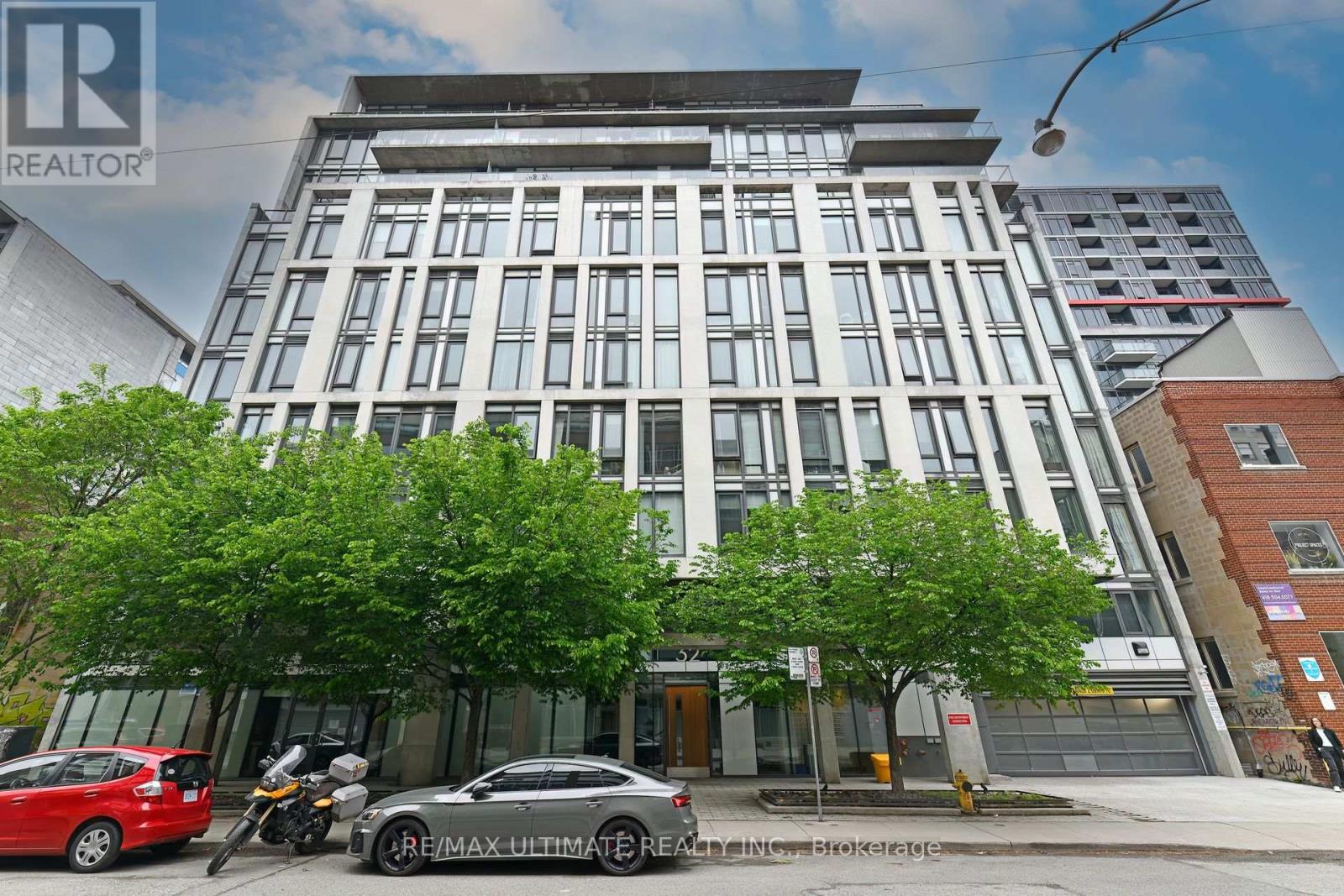701 - 32 Camden Street Toronto, Ontario M5V 1V1
$2,200 Monthly
**Thirtytwo** Amazing King St W Location, Quiet Street in the Centre of Vibrant King St W, Parkette Nearby, New Waterworks Foodhall, Chic Restaurants, Coffee Shops are all just Steps Away. Spadina Ttc, King Streetcar, Financial Core, Toronto Western Hospital, its all Close. South Facing, 578 Sq Ft Spacious Living Room & Bedroom, South Facing, 9Ft Ceiling, Good Floorplan, Rolling Door On Bedroom, Lots Of Light. Building Offers: Bike Storage, Gym, Outdoor Terrace W/ Bbq, Party Rm. No Rental Parking. Steps To Everything Downtown Has To Offer: Grocery, Bike Paths, Shopping On Queen St W. You will love living here! (id:61852)
Property Details
| MLS® Number | C12149772 |
| Property Type | Single Family |
| Community Name | Waterfront Communities C1 |
| AmenitiesNearBy | Park, Public Transit |
| CommunityFeatures | Pet Restrictions |
| Features | Carpet Free |
Building
| BathroomTotal | 1 |
| BedroomsAboveGround | 1 |
| BedroomsTotal | 1 |
| Age | 6 To 10 Years |
| Amenities | Exercise Centre, Party Room, Visitor Parking, Separate Electricity Meters |
| Appliances | Oven - Built-in, Dishwasher, Dryer, Microwave, Stove, Washer, Refrigerator |
| CoolingType | Central Air Conditioning |
| ExteriorFinish | Concrete |
| FlooringType | Laminate |
| HeatingFuel | Natural Gas |
| HeatingType | Forced Air |
| SizeInterior | 500 - 599 Sqft |
| Type | Apartment |
Parking
| Garage |
Land
| Acreage | No |
| LandAmenities | Park, Public Transit |
Rooms
| Level | Type | Length | Width | Dimensions |
|---|---|---|---|---|
| Main Level | Living Room | 4.57 m | 2.8 m | 4.57 m x 2.8 m |
| Main Level | Dining Room | 4.57 m | 2.8 m | 4.57 m x 2.8 m |
| Main Level | Kitchen | 1.67 m | 2.7 m | 1.67 m x 2.7 m |
| Main Level | Primary Bedroom | 3.67 m | 2.74 m | 3.67 m x 2.74 m |
Interested?
Contact us for more information
Suzanne Keen
Salesperson
836 Dundas St West
Toronto, Ontario M6J 1V5




















