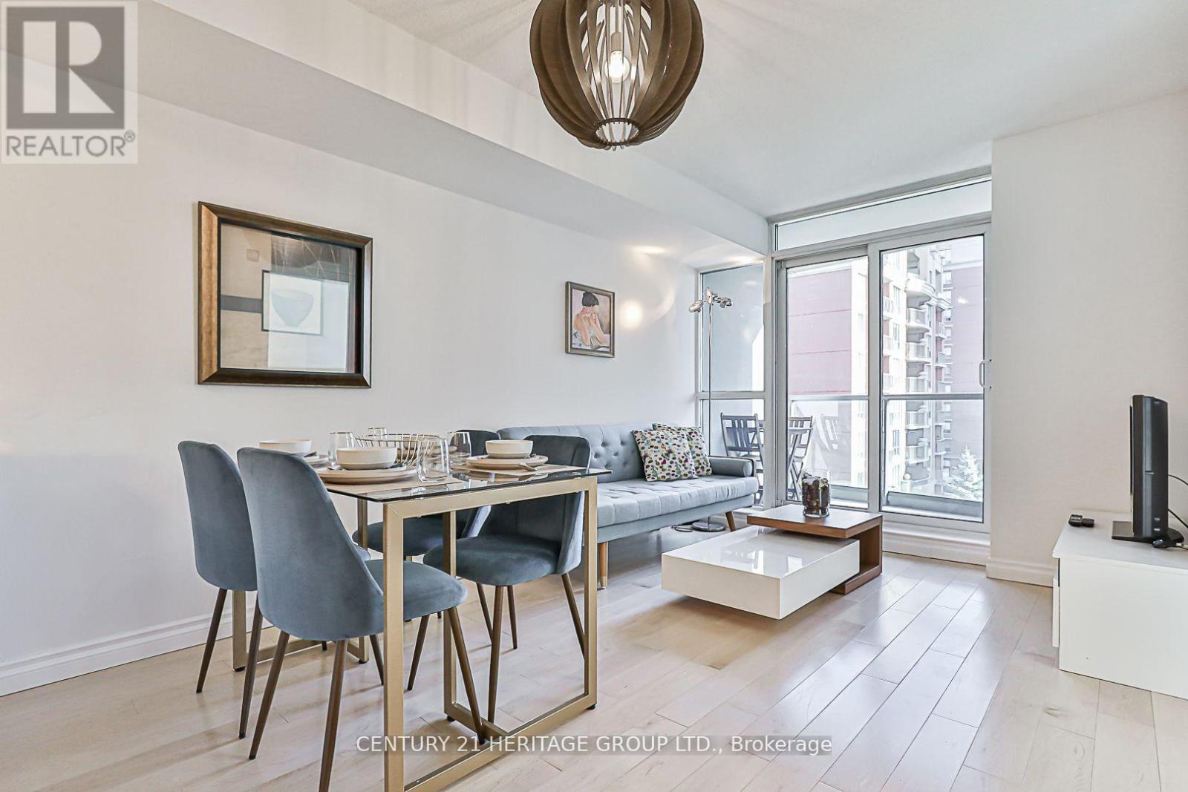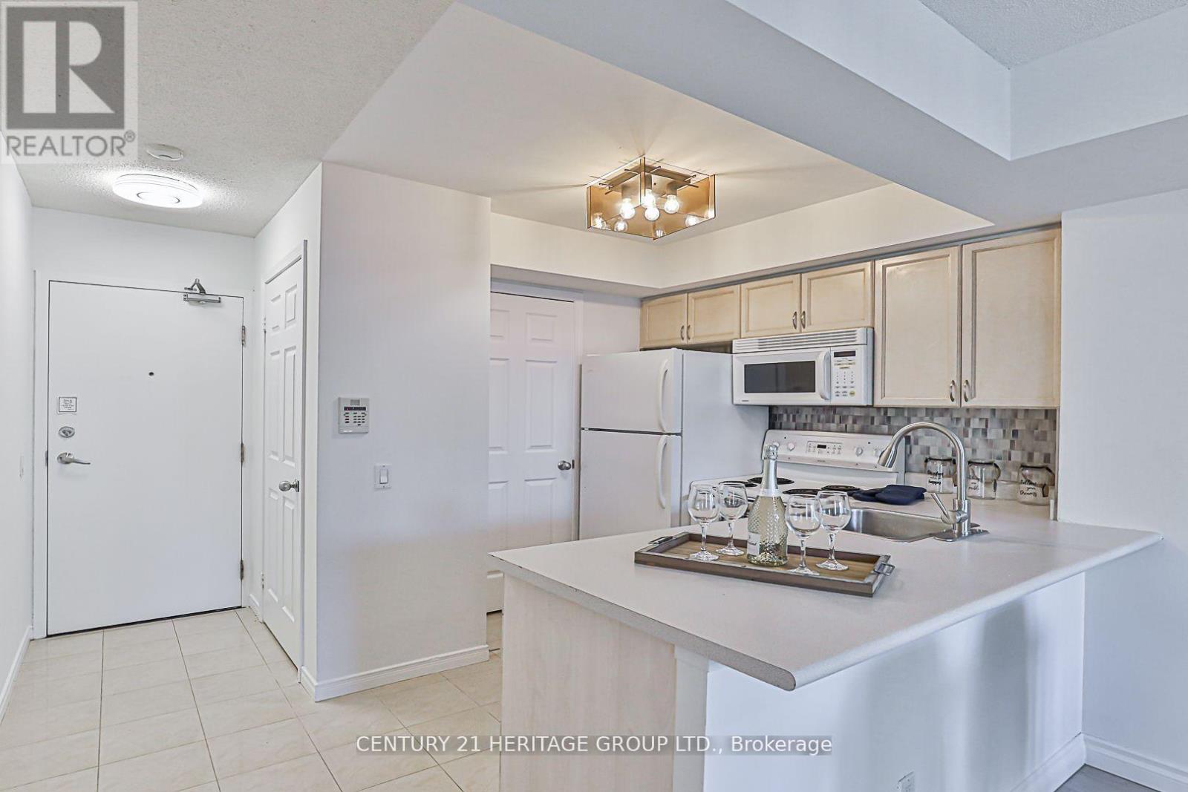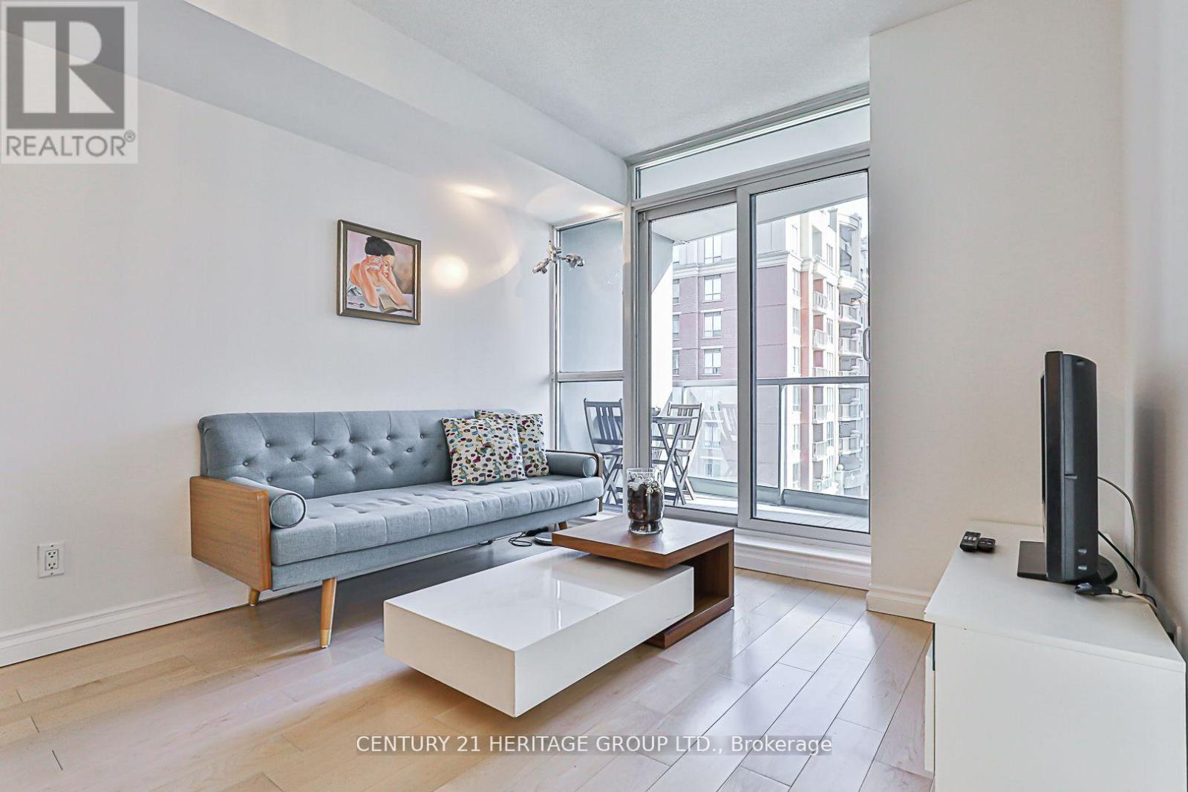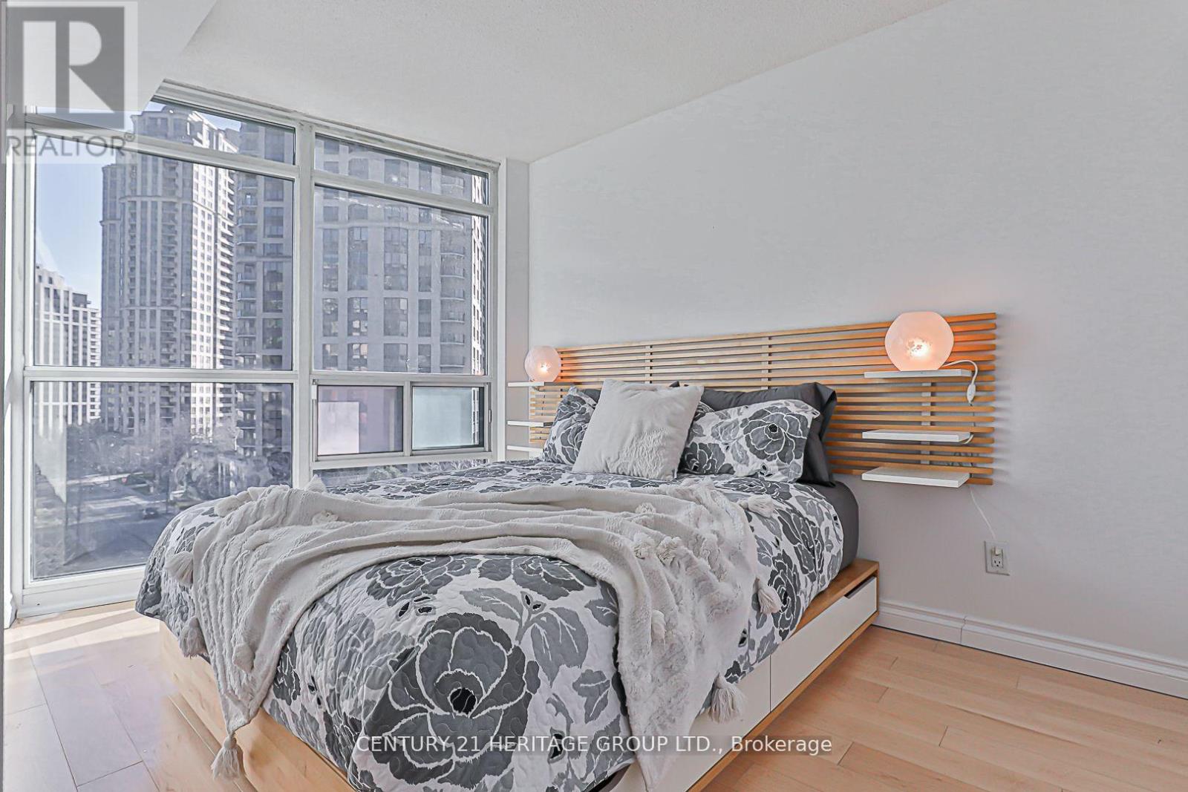701 - 30 Harrison Garden Boulevard Toronto, Ontario M2N 7A9
$2,500 Monthly
Designer-Furnished One-Bedroom Apartment in the Heart of North York Stylish and fully furnished, this one-bedroom apartment offers modern comfort and convenience in a prime North York location. Features include a recently renovated bathroom, open-concept living and dining area, wide-plank flooring, and walk-out to a private balcony with stunning skyline views. The kitchen is equipped with essential appliances, a custom backsplash, and a breakfast bar. Enjoy the ease of ensuite laundry and the unbeatable locationjust steps from the subway station. Bright, modern, and move-in ready. Amazing Spectrum Condos built by Menkes, Building amenities: 24-hour concierge, party room, gym/fitness Centre, sauna, guest suites, BBQ area, visitor parking. Walk to Yonge St, subway, shopping, parks, schools, theater & fabulous dining. Easy access to highways. (id:61852)
Property Details
| MLS® Number | C11931349 |
| Property Type | Single Family |
| Community Name | Willowdale East |
| AmenitiesNearBy | Hospital, Park, Public Transit, Schools |
| CommunityFeatures | Pet Restrictions |
| Features | Balcony |
| ParkingSpaceTotal | 1 |
| ViewType | View |
Building
| BathroomTotal | 1 |
| BedroomsAboveGround | 1 |
| BedroomsTotal | 1 |
| Amenities | Security/concierge, Exercise Centre, Recreation Centre, Party Room, Separate Heating Controls, Separate Electricity Meters, Storage - Locker |
| Appliances | Garage Door Opener Remote(s), Dishwasher, Dryer, Microwave, Stove, Washer, Refrigerator |
| CoolingType | Central Air Conditioning |
| ExteriorFinish | Brick, Concrete |
| FlooringType | Tile |
| HeatingFuel | Natural Gas |
| HeatingType | Forced Air |
| SizeInterior | 500 - 599 Sqft |
| Type | Apartment |
Parking
| Underground |
Land
| AccessType | Highway Access, Private Road |
| Acreage | No |
| LandAmenities | Hospital, Park, Public Transit, Schools |
Rooms
| Level | Type | Length | Width | Dimensions |
|---|---|---|---|---|
| Flat | Living Room | 3.08 m | 2.52 m | 3.08 m x 2.52 m |
| Flat | Dining Room | 3.15 m | 1.8 m | 3.15 m x 1.8 m |
| Flat | Kitchen | 3.39 m | 2.48 m | 3.39 m x 2.48 m |
| Flat | Primary Bedroom | 3.57 m | 2.56 m | 3.57 m x 2.56 m |
| Flat | Bathroom | 3.1 m | 2.2 m | 3.1 m x 2.2 m |
Interested?
Contact us for more information
Damon Dehnadfar
Salesperson
11160 Yonge St # 3 & 7
Richmond Hill, Ontario L4S 1H5


















