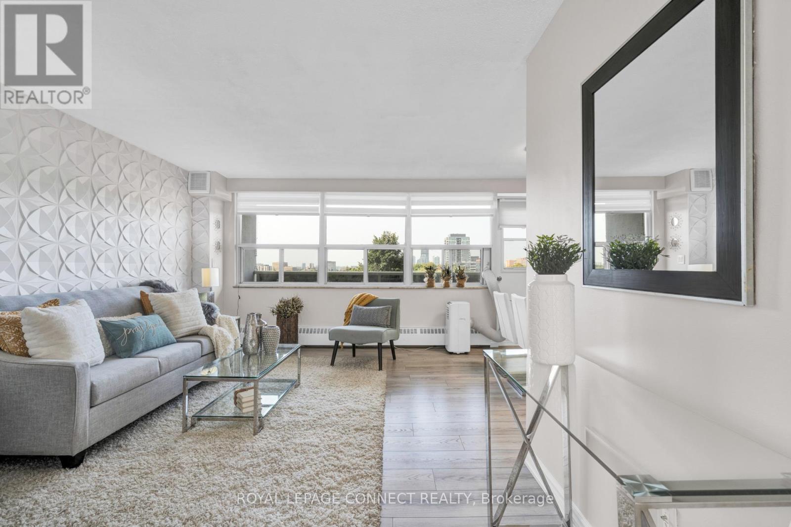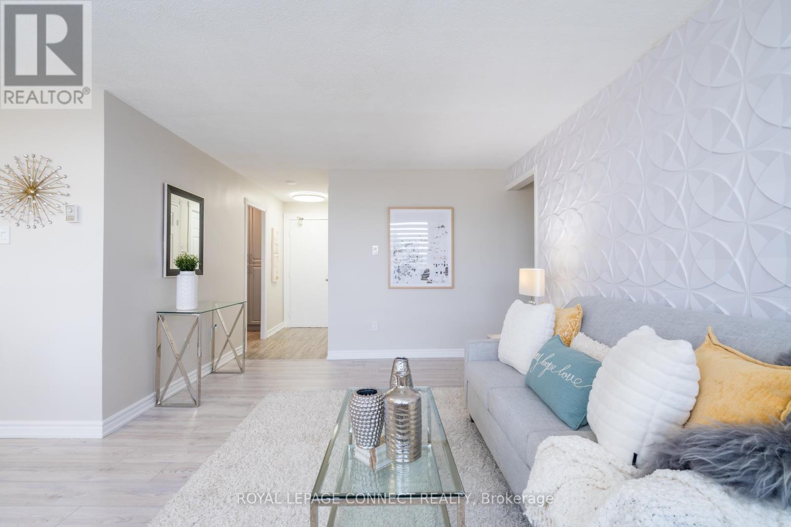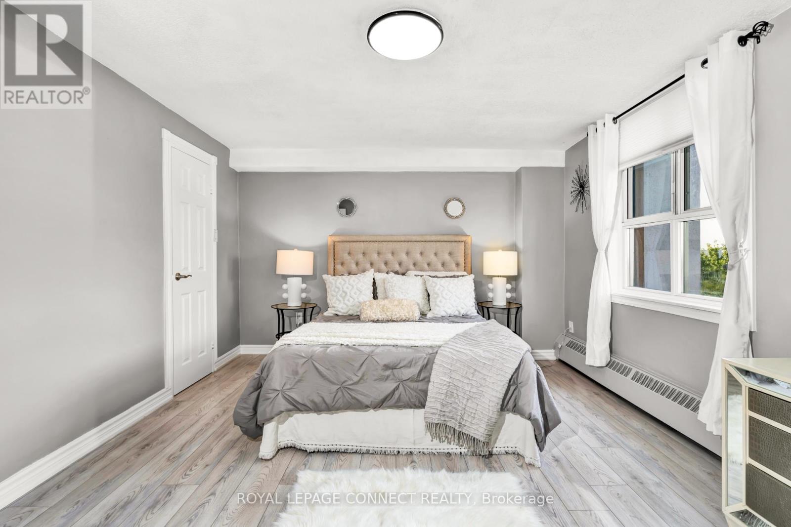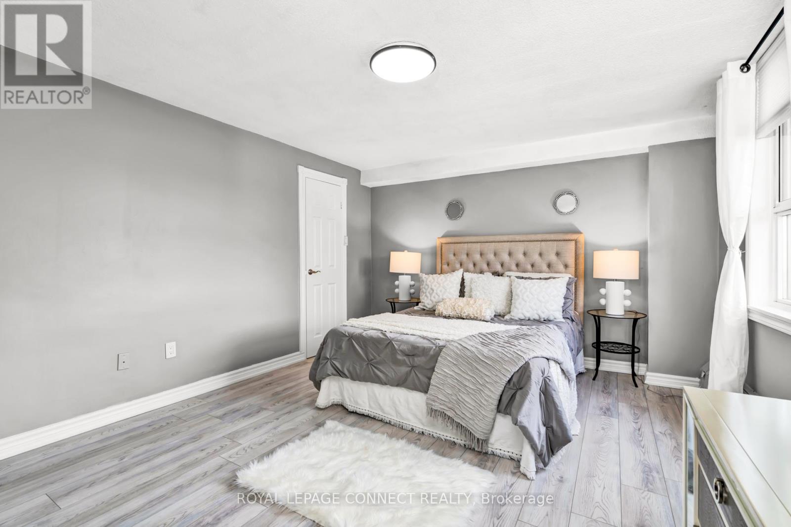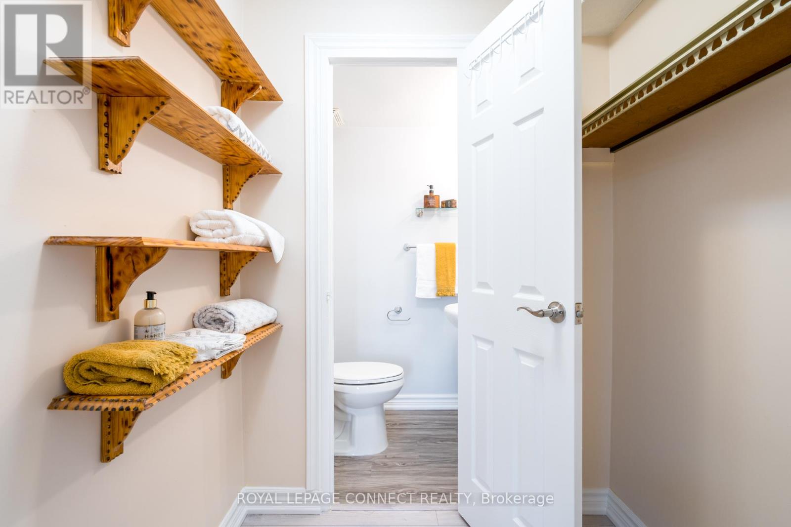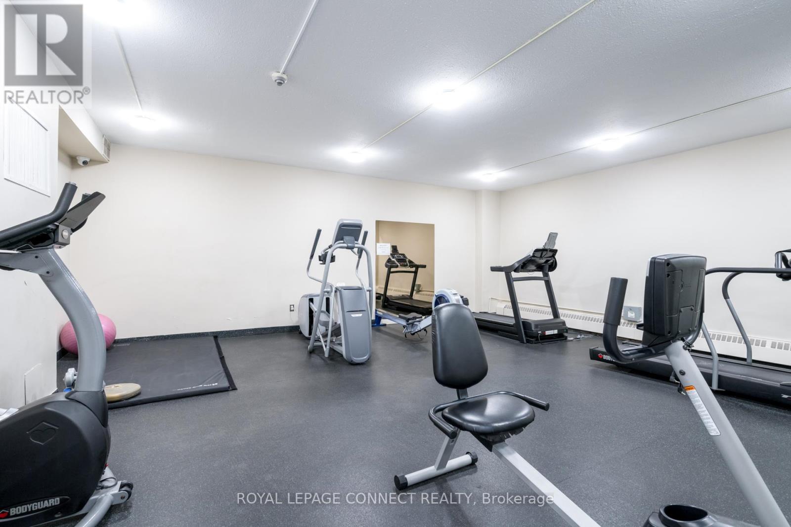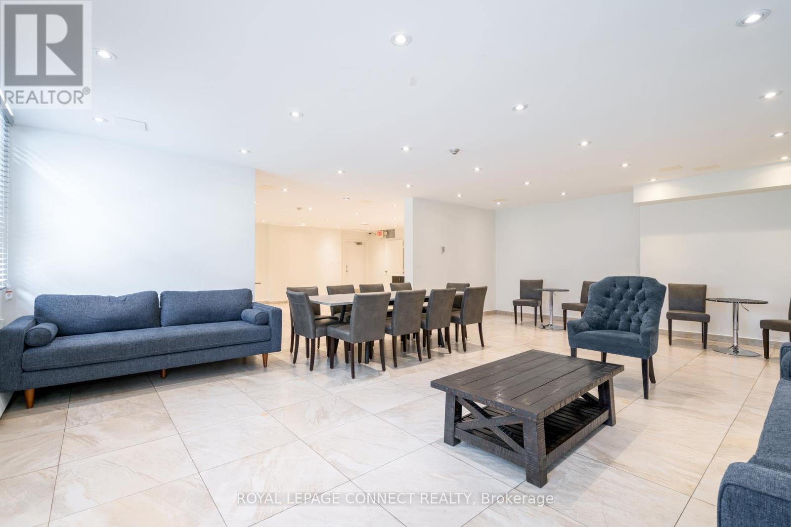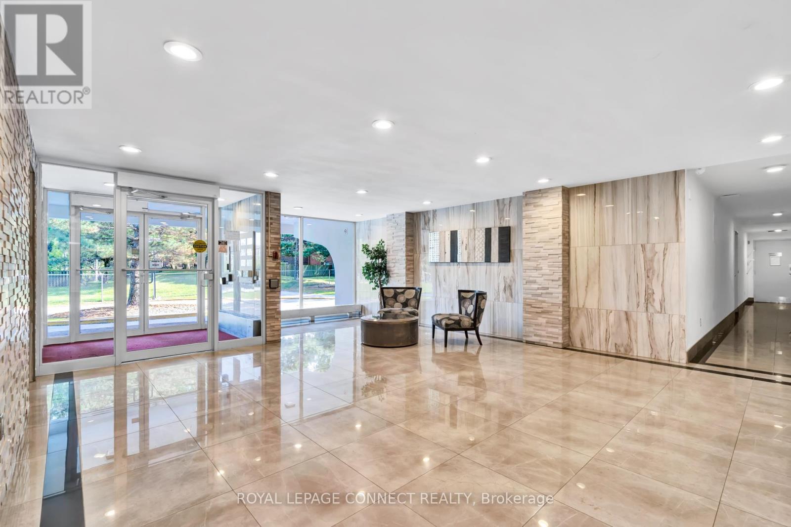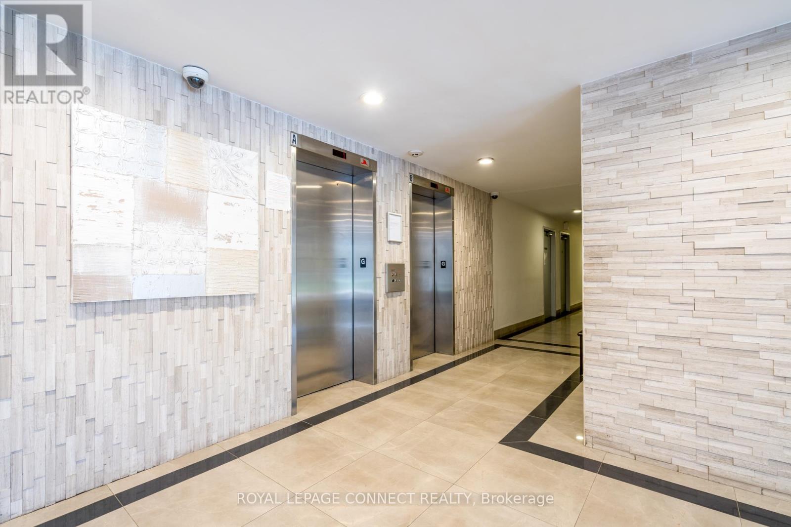701 - 270 Palmdale Drive Toronto, Ontario M1T 3N8
$519,900Maintenance, Heat, Electricity, Water, Cable TV, Common Area Maintenance, Insurance, Parking
$717.64 Monthly
Maintenance, Heat, Electricity, Water, Cable TV, Common Area Maintenance, Insurance, Parking
$717.64 MonthlyWelcome to this beautifully renovated 2-bedroom, 2-bathroom condo offering the perfect blend of style and function. Featuring updated laminate and vinyl flooring throughout, this spacious, well-designed unit is far from the typical box layout. The modern kitchen includes a breakfast area, quartz countertops, newer cabinetry, a built-in pantry, and stainless steel appliances, fridge, stove and built-in microwave. The sun-filled L-shaped living and dining area opens onto a large west-facing balcony with stunning unobstructed views. An additional storage room offers versatile use as a home office or cozy den. Down the gallery-style hallway are two generously sized bedrooms. The primary suite features a walk-in closet, a second double closet and a private 2-piece ensuite. The pet-friendly building offers excellent amenities including an exercise room, sauna, party/meeting room and secure entry system. Conveniently located near shopping, transit, schools, and on a school bus route, with quick access to Highways 401 and 404. Maintenance fees include all utilities and cable TV. (id:61852)
Property Details
| MLS® Number | E12144369 |
| Property Type | Single Family |
| Neigbourhood | Tam O'Shanter-Sullivan |
| Community Name | Tam O'Shanter-Sullivan |
| AmenitiesNearBy | Park, Place Of Worship, Schools, Public Transit |
| CommunityFeatures | Pet Restrictions, School Bus |
| Features | Balcony, Carpet Free, Laundry- Coin Operated |
| ParkingSpaceTotal | 1 |
Building
| BathroomTotal | 2 |
| BedroomsAboveGround | 2 |
| BedroomsTotal | 2 |
| Appliances | Microwave, Stove, Washer, Window Coverings, Refrigerator |
| ExteriorFinish | Concrete, Brick |
| FireProtection | Monitored Alarm |
| FlooringType | Laminate, Vinyl |
| HalfBathTotal | 1 |
| HeatingFuel | Natural Gas |
| HeatingType | Baseboard Heaters |
| SizeInterior | 1000 - 1199 Sqft |
| Type | Apartment |
Parking
| Underground | |
| Garage |
Land
| Acreage | No |
| LandAmenities | Park, Place Of Worship, Schools, Public Transit |
Rooms
| Level | Type | Length | Width | Dimensions |
|---|---|---|---|---|
| Flat | Living Room | 3.44 m | 5.12 m | 3.44 m x 5.12 m |
| Flat | Dining Room | 2.47 m | 2.77 m | 2.47 m x 2.77 m |
| Flat | Kitchen | 2.16 m | 4.36 m | 2.16 m x 4.36 m |
| Flat | Primary Bedroom | 4.79 m | 4.11 m | 4.79 m x 4.11 m |
| Flat | Bedroom 2 | 3.41 m | 4.15 m | 3.41 m x 4.15 m |
| Flat | Bathroom | 1.55 m | 2.47 m | 1.55 m x 2.47 m |
| Flat | Bathroom | 1.25 m | 1.07 m | 1.25 m x 1.07 m |
| Flat | Other | 2.16 m | 2.29 m | 2.16 m x 2.29 m |
Interested?
Contact us for more information
Karen Donna Williams
Salesperson
950 Merritton Road
Pickering, Ontario L1V 1B1
Inez Knight
Salesperson
950 Merritton Road
Pickering, Ontario L1V 1B1
