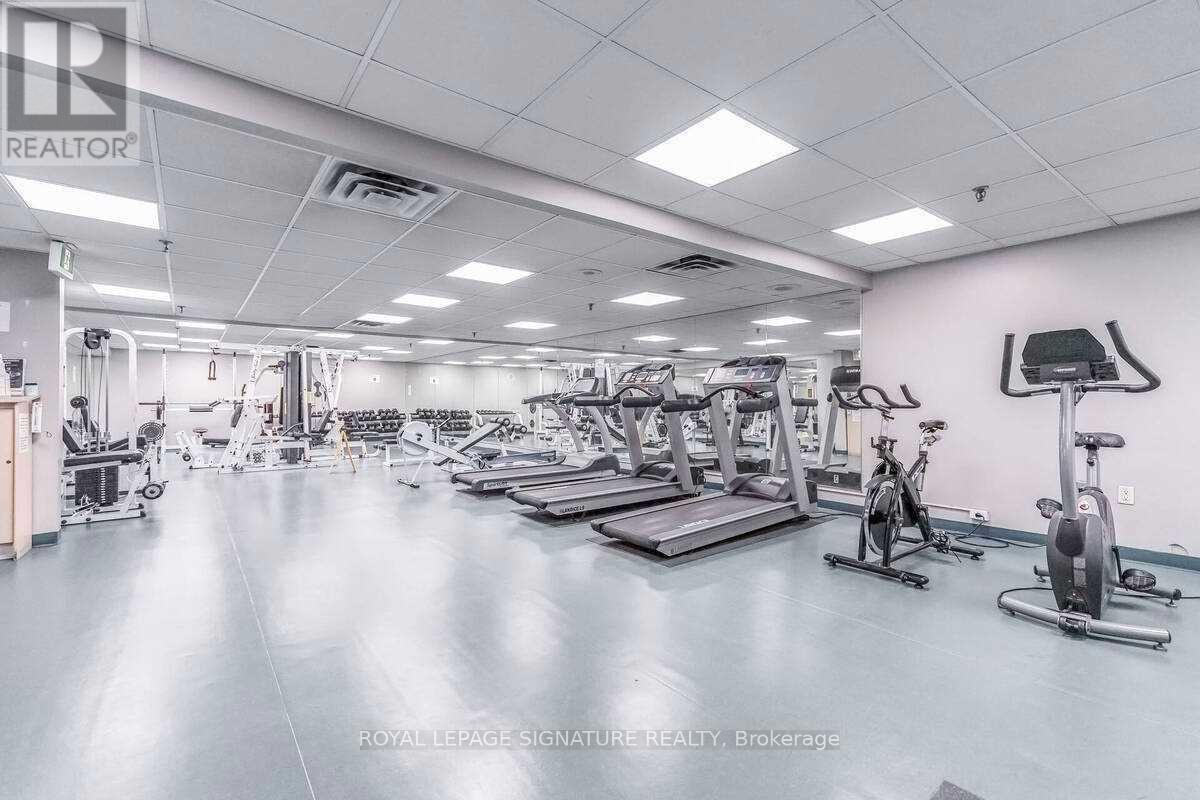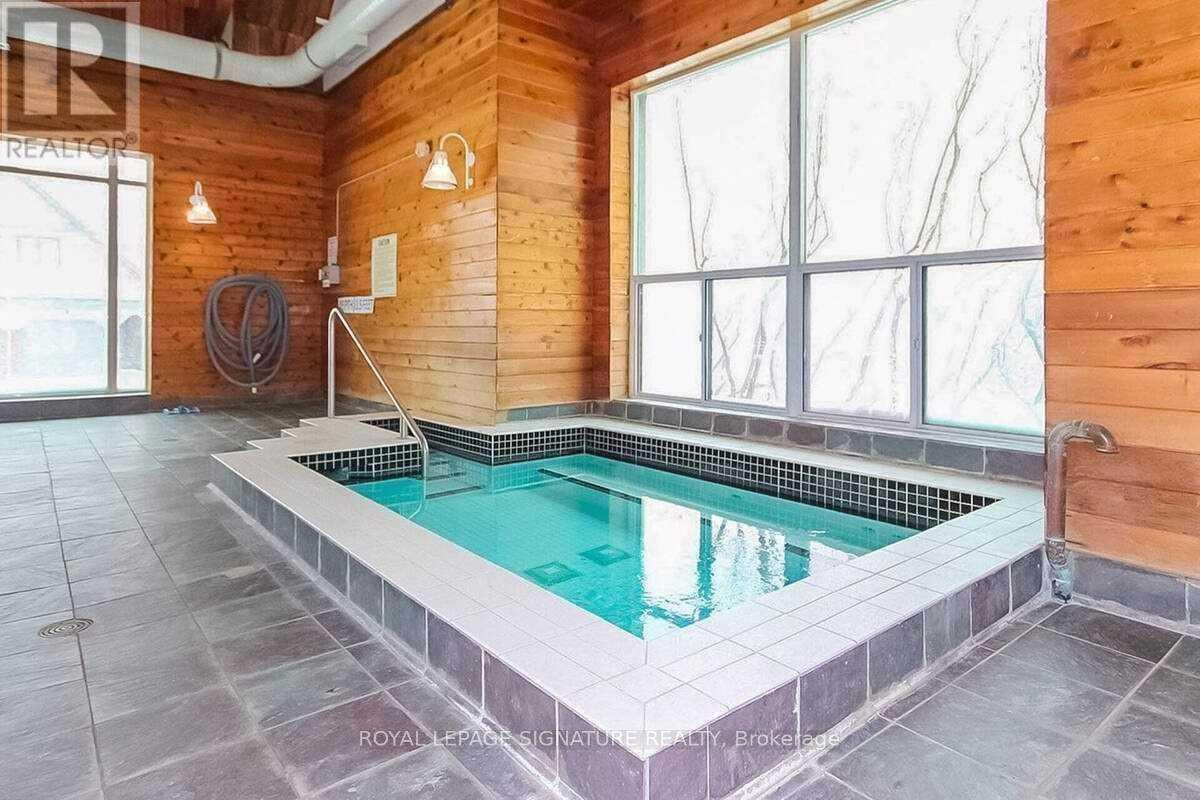701 - 2155 Burnhamthorpe Road W Mississauga, Ontario L5L 5P4
$2,400 Monthly
Spacious And Bright 1-Bedroom Unit, Approximately 793 Sq. Ft. This Beautifully Updated Unit Offers An East-Facing View And Boasts Luxury Engineered Hardwood Flooring Throughout The Living Room, Dining Room, Kitchen, Foyer, And Bedroom. The Kitchen Features Four Stainless Steel Appliances And A Breakfast Bar. The Large Bedroom Provides Ample Space For Both Relaxation And An Office Setup, Along With A Double Closet For Extra Storage. Additional Features Include A Modern Bathroom With A Vanity And Mirror, Plus Ensuite Laundry With A Stacked Washer And Dryer. The Unit Also Includes One Parking Space And One Locker. Conveniently Located Near Shops, Restaurants, Transit, And A Recreation Centre. A Must-See! (id:61852)
Property Details
| MLS® Number | W12036186 |
| Property Type | Single Family |
| Neigbourhood | Erin Mills |
| Community Name | Erin Mills |
| AmenitiesNearBy | Hospital, Park, Public Transit |
| CommunityFeatures | Pets Not Allowed, Community Centre |
| Features | Ravine |
| ParkingSpaceTotal | 1 |
| Structure | Squash & Raquet Court |
Building
| BathroomTotal | 1 |
| BedroomsAboveGround | 1 |
| BedroomsTotal | 1 |
| Amenities | Exercise Centre, Party Room, Visitor Parking, Storage - Locker |
| Appliances | Dishwasher, Dryer, Microwave, Stove, Washer, Window Coverings, Refrigerator |
| CoolingType | Central Air Conditioning |
| ExteriorFinish | Concrete |
| FlooringType | Hardwood |
| SizeInterior | 699.9943 - 798.9932 Sqft |
| Type | Apartment |
Parking
| Underground | |
| No Garage |
Land
| Acreage | No |
| LandAmenities | Hospital, Park, Public Transit |
Rooms
| Level | Type | Length | Width | Dimensions |
|---|---|---|---|---|
| Flat | Living Room | 6.55 m | 3.66 m | 6.55 m x 3.66 m |
| Flat | Dining Room | 6.55 m | 3.66 m | 6.55 m x 3.66 m |
| Flat | Kitchen | 2.59 m | 2.59 m | 2.59 m x 2.59 m |
| Flat | Primary Bedroom | 4.88 m | 3.66 m | 4.88 m x 3.66 m |
| Flat | Foyer | 2.44 m | 2.13 m | 2.44 m x 2.13 m |
Interested?
Contact us for more information
Caterina (Cathy) Sciarra
Salesperson
30 Eglinton Ave W Ste 7
Mississauga, Ontario L5R 3E7



























