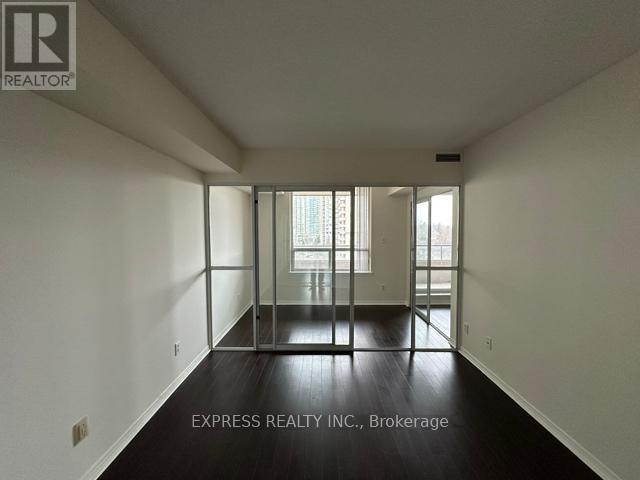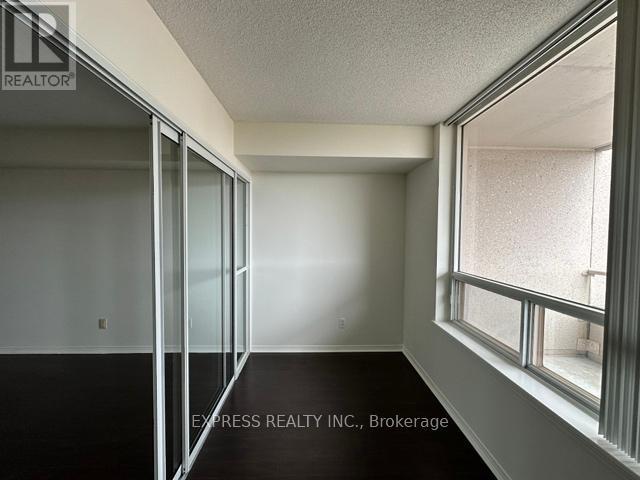701 - 18 Hillcrest Avenue Toronto, Ontario M2N 6T5
$2,600 Monthly
Approximate 675 Sf. (Per Builder Plan) Spacious 1 Bedroom + 1 Solarium At Empress Walk. East Access To Subway & Empress Walk Mall. Amenities Including 24 Hours Concierge, Exercise Room, Party Room & Visitor Parking. Close To 401, Schools, Library, Community Centre, Shops & Restaurants. No Pets, No Smoking. Single Family Residence To Comply With Building Declaration & Rules. (id:61852)
Property Details
| MLS® Number | C12095199 |
| Property Type | Single Family |
| Neigbourhood | East Willowdale |
| Community Name | Willowdale East |
| AmenitiesNearBy | Park, Public Transit, Schools |
| CommunityFeatures | Pets Not Allowed |
| Features | Balcony |
| ParkingSpaceTotal | 1 |
Building
| BathroomTotal | 1 |
| BedroomsAboveGround | 1 |
| BedroomsBelowGround | 1 |
| BedroomsTotal | 2 |
| Amenities | Security/concierge, Party Room, Visitor Parking |
| Appliances | Dishwasher, Dryer, Stove, Washer, Window Coverings, Refrigerator |
| CoolingType | Central Air Conditioning |
| ExteriorFinish | Concrete |
| FlooringType | Laminate |
| HeatingFuel | Natural Gas |
| HeatingType | Forced Air |
| SizeInterior | 600 - 699 Sqft |
| Type | Apartment |
Parking
| Underground | |
| Garage |
Land
| Acreage | No |
| LandAmenities | Park, Public Transit, Schools |
Rooms
| Level | Type | Length | Width | Dimensions |
|---|---|---|---|---|
| Flat | Living Room | 6.1 m | 3.35 m | 6.1 m x 3.35 m |
| Flat | Dining Room | 6.1 m | 3.35 m | 6.1 m x 3.35 m |
| Flat | Kitchen | 2.79 m | 2.18 m | 2.79 m x 2.18 m |
| Flat | Bedroom | 3.65 m | 3.07 m | 3.65 m x 3.07 m |
| Flat | Solarium | 3.07 m | 1.83 m | 3.07 m x 1.83 m |
Interested?
Contact us for more information
Sam Liu
Broker of Record
220 Duncan Mill Rd #109
Toronto, Ontario M3B 3J5
Russell Kwan
Salesperson
220 Duncan Mill Rd #109
Toronto, Ontario M3B 3J5











