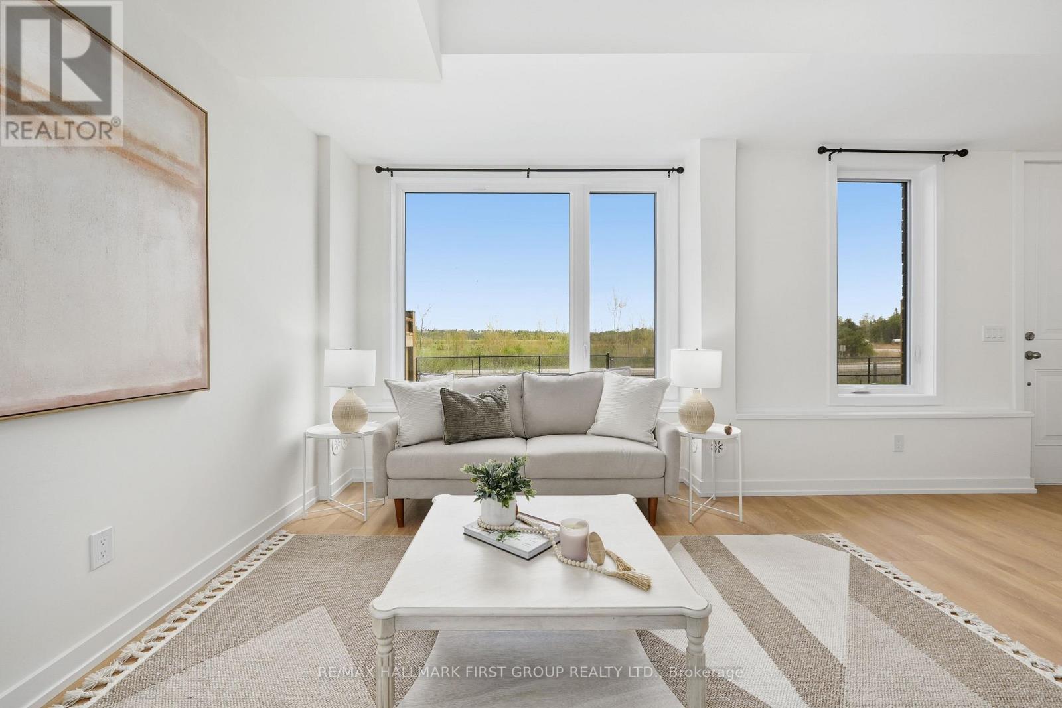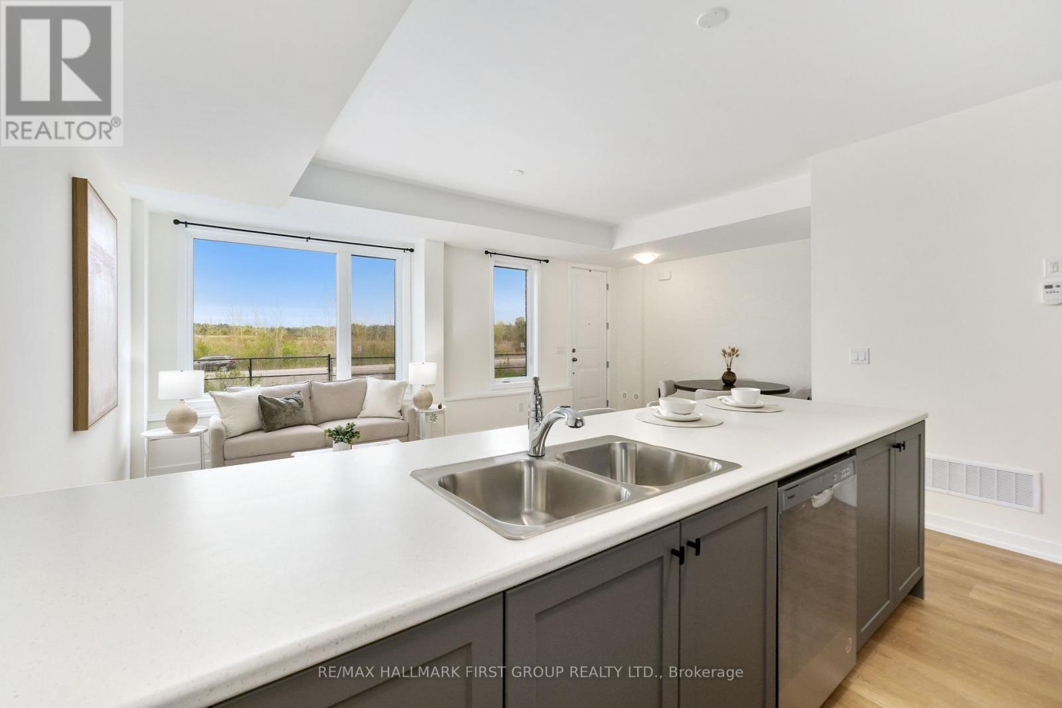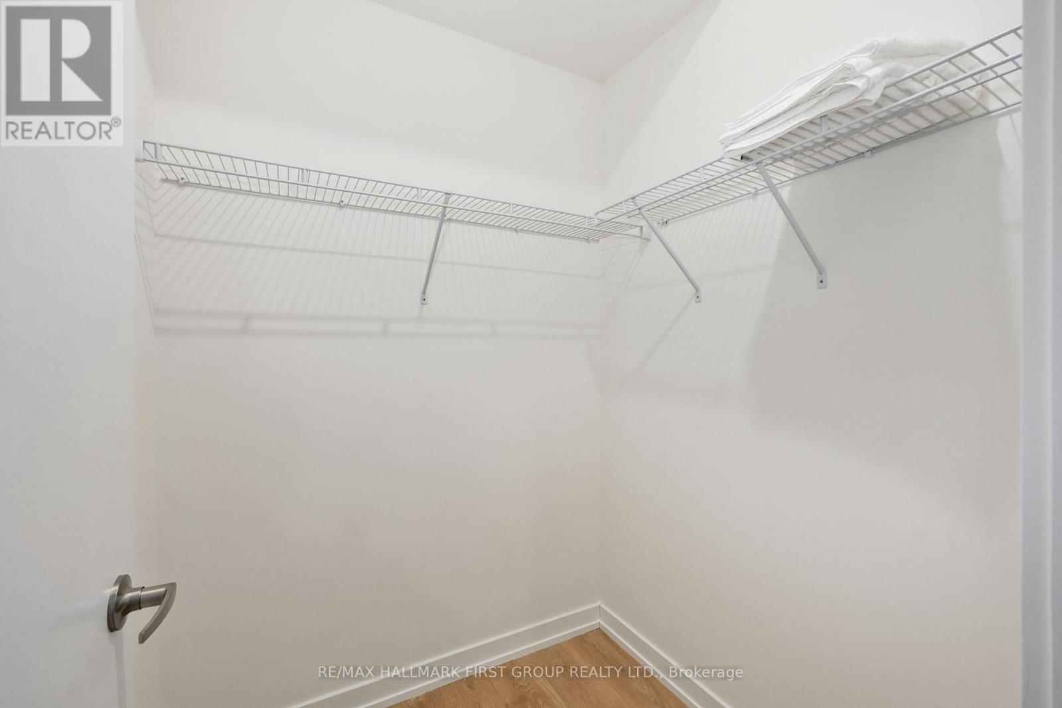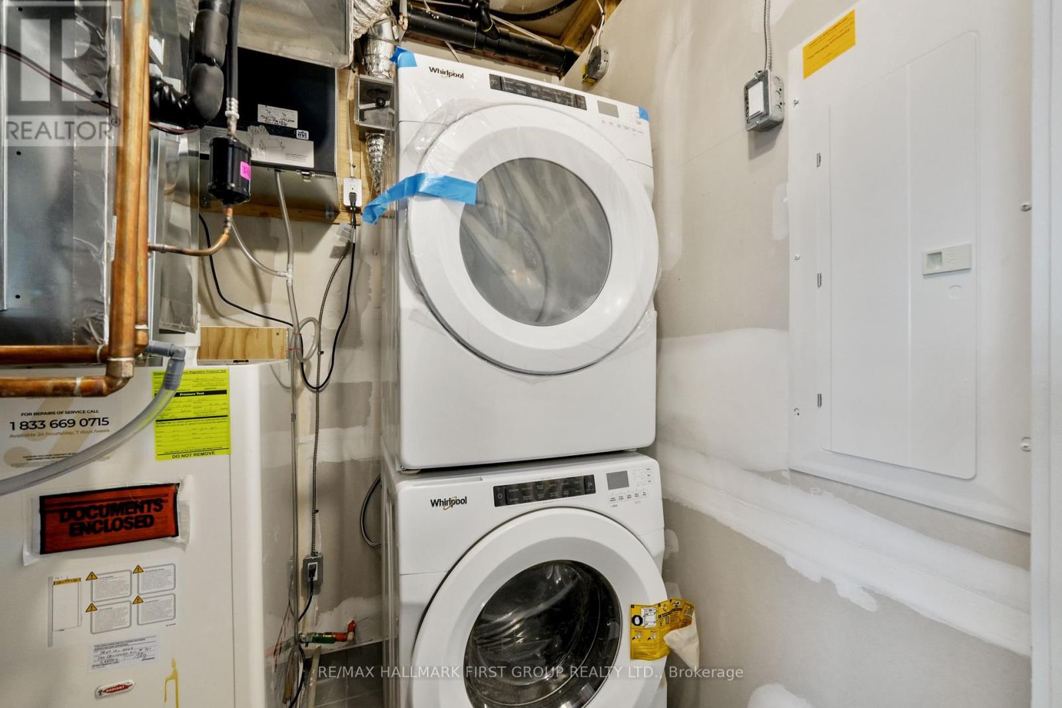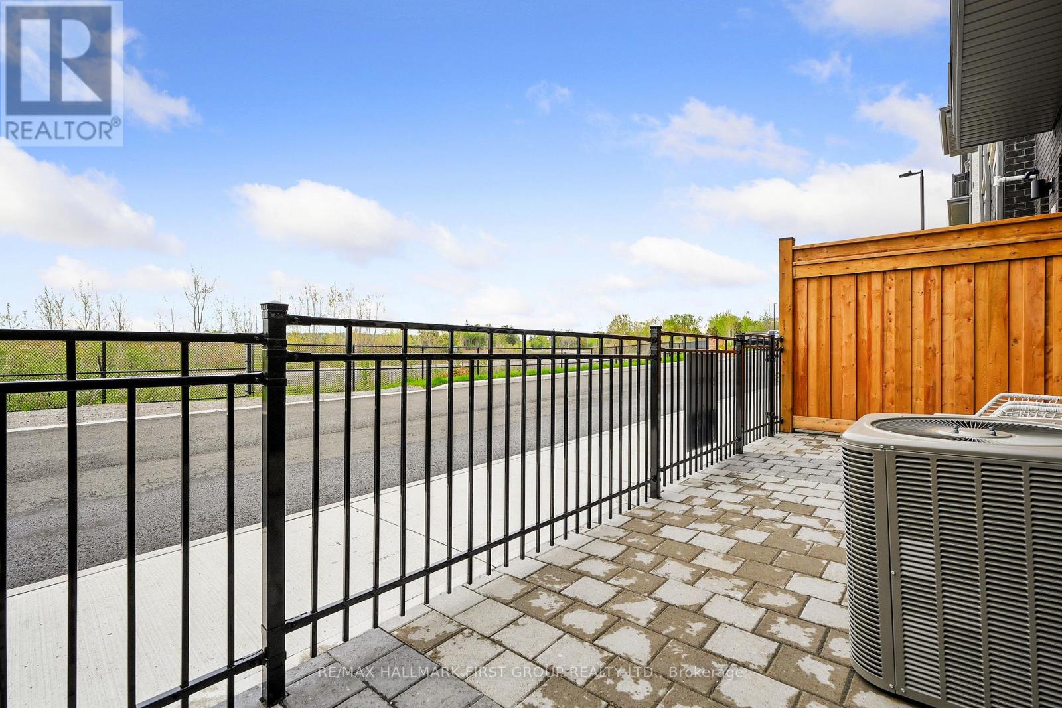701 - 160 Densmore Road Cobourg, Ontario K9A 0X8
$525,000Maintenance, Common Area Maintenance, Parking, Insurance, Water
$287.50 Monthly
Maintenance, Common Area Maintenance, Parking, Insurance, Water
$287.50 MonthlyDiscover effortless living in this new construction, ground-level condo located in the heart of Cobourg. Designed for ease and comfort, this one-level home offers low-maintenance living in a thoughtfully planned layout. The open-concept principal living space is filled with natural light, featuring a bright living area and a modern kitchen complete with stainless steel appliances, sleek cabinetry, and a convenient breakfast bar. The primary bedroom includes a walk-in closet and a full ensuite bathroom, while the second bedroom is perfect for guests, paired with its own full bath. In-suite laundry adds everyday convenience. Step outside to your own private terrace or explore the nearby community park. Ideally situated just steps from St. Mary's High School, local amenities, and direct access to the 401, this condo is perfect for first-time buyers, downsizers, or anyone seeking a more manageable lifestyle in a great location. (id:61852)
Property Details
| MLS® Number | X12151535 |
| Property Type | Single Family |
| Community Name | Cobourg |
| CommunityFeatures | Pet Restrictions |
| EquipmentType | Water Heater - Gas |
| Features | In Suite Laundry |
| ParkingSpaceTotal | 1 |
| RentalEquipmentType | Water Heater - Gas |
Building
| BathroomTotal | 2 |
| BedroomsAboveGround | 2 |
| BedroomsTotal | 2 |
| Appliances | Dishwasher, Dryer, Stove, Washer, Refrigerator |
| ArchitecturalStyle | Bungalow |
| CoolingType | Central Air Conditioning |
| ExteriorFinish | Brick |
| HeatingFuel | Natural Gas |
| HeatingType | Forced Air |
| StoriesTotal | 1 |
| SizeInterior | 1000 - 1199 Sqft |
Parking
| No Garage |
Land
| Acreage | No |
Rooms
| Level | Type | Length | Width | Dimensions |
|---|---|---|---|---|
| Main Level | Living Room | 3.76 m | 3.63 m | 3.76 m x 3.63 m |
| Main Level | Dining Room | 2.35 m | 3.63 m | 2.35 m x 3.63 m |
| Main Level | Kitchen | 4.34 m | 2.53 m | 4.34 m x 2.53 m |
| Main Level | Utility Room | 1.67 m | 1 m | 1.67 m x 1 m |
| Main Level | Primary Bedroom | 3.22 m | 6.01 m | 3.22 m x 6.01 m |
| Main Level | Bedroom 2 | 2.78 m | 4.91 m | 2.78 m x 4.91 m |
| Main Level | Bathroom | 1.62 m | 2.65 m | 1.62 m x 2.65 m |
| Main Level | Bathroom | 1.67 m | 2.66 m | 1.67 m x 2.66 m |
https://www.realtor.ca/real-estate/28319547/701-160-densmore-road-cobourg-cobourg
Interested?
Contact us for more information
Jacqueline Pennington
Broker
1154 Kingston Road
Pickering, Ontario L1V 1B4










