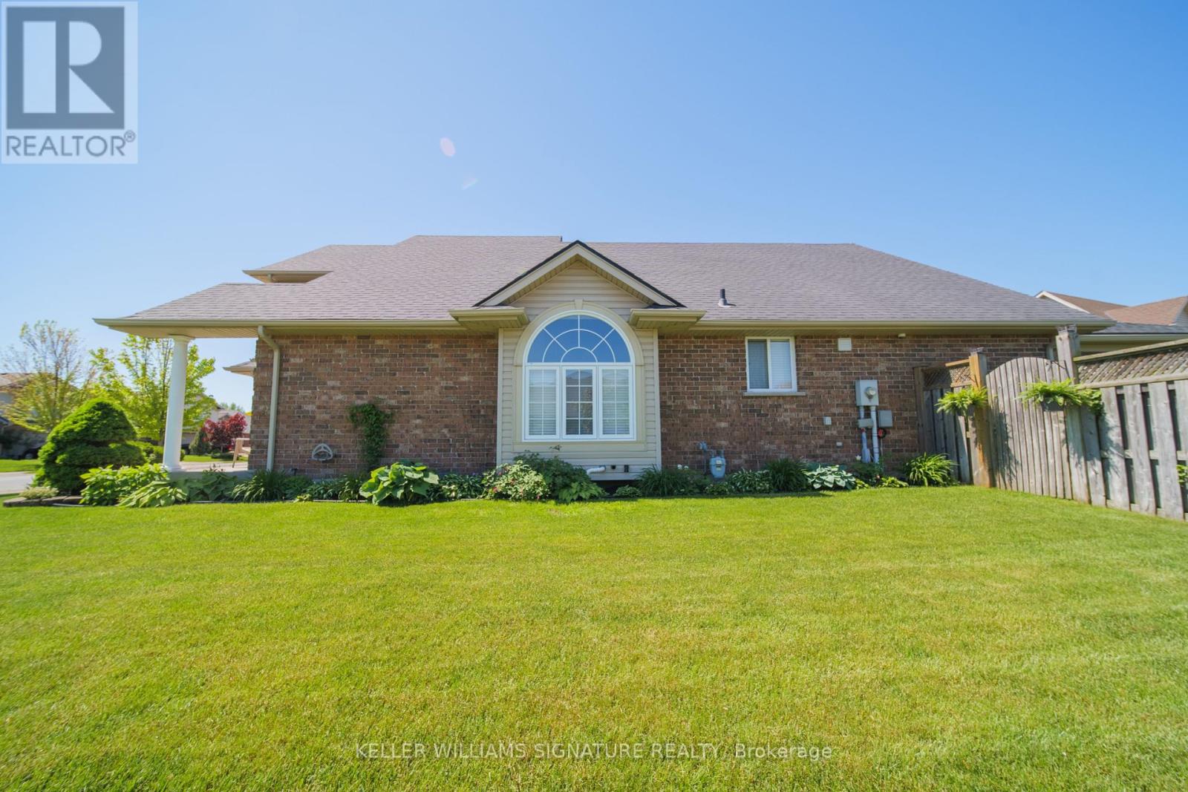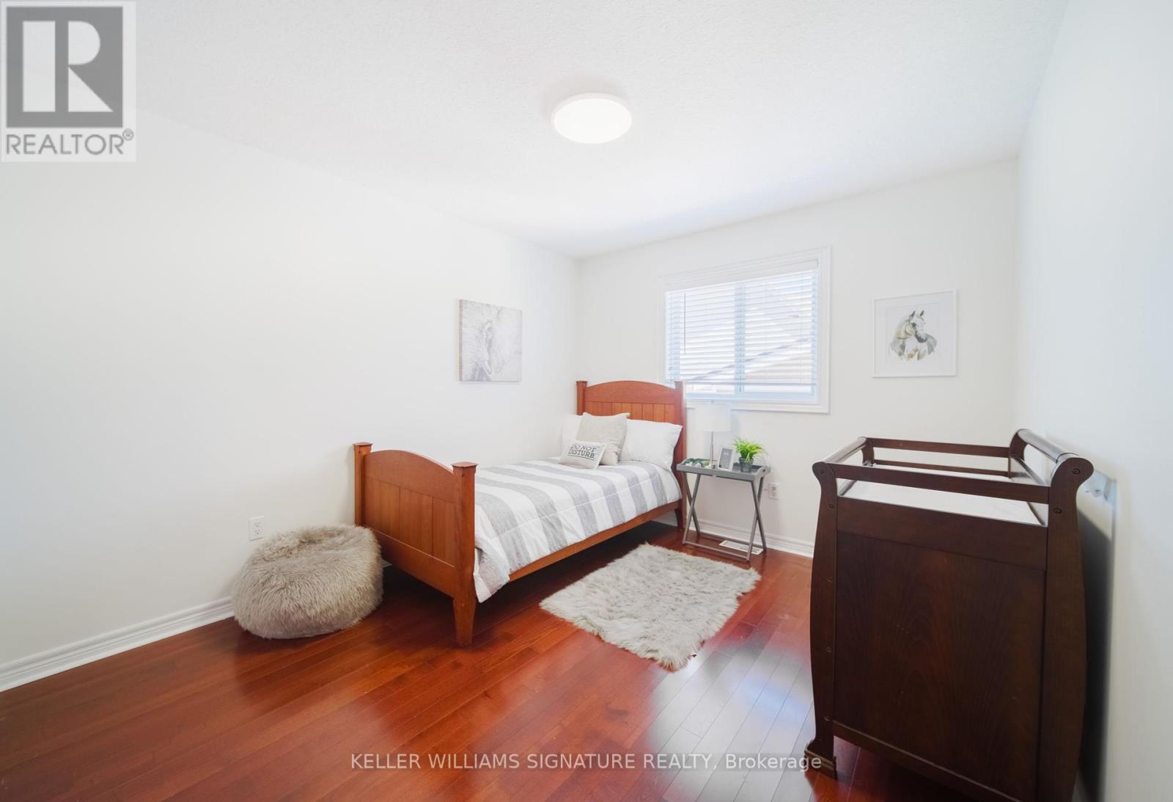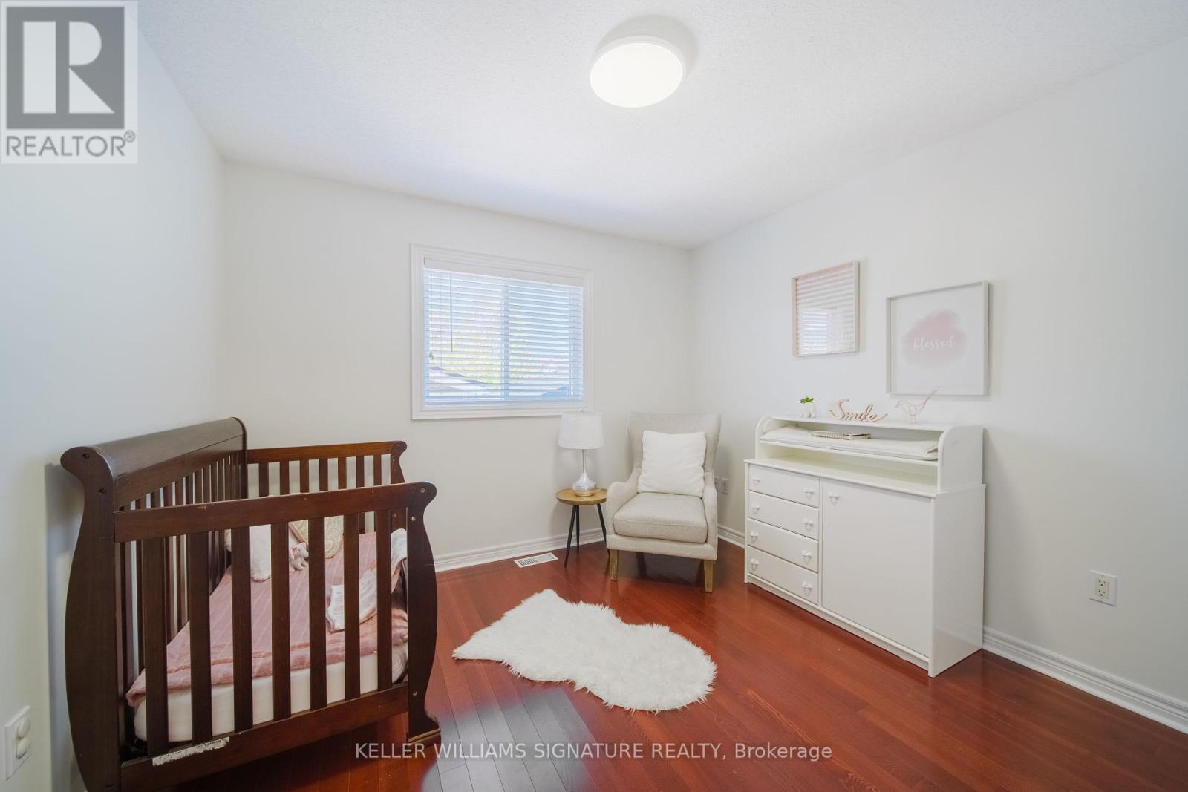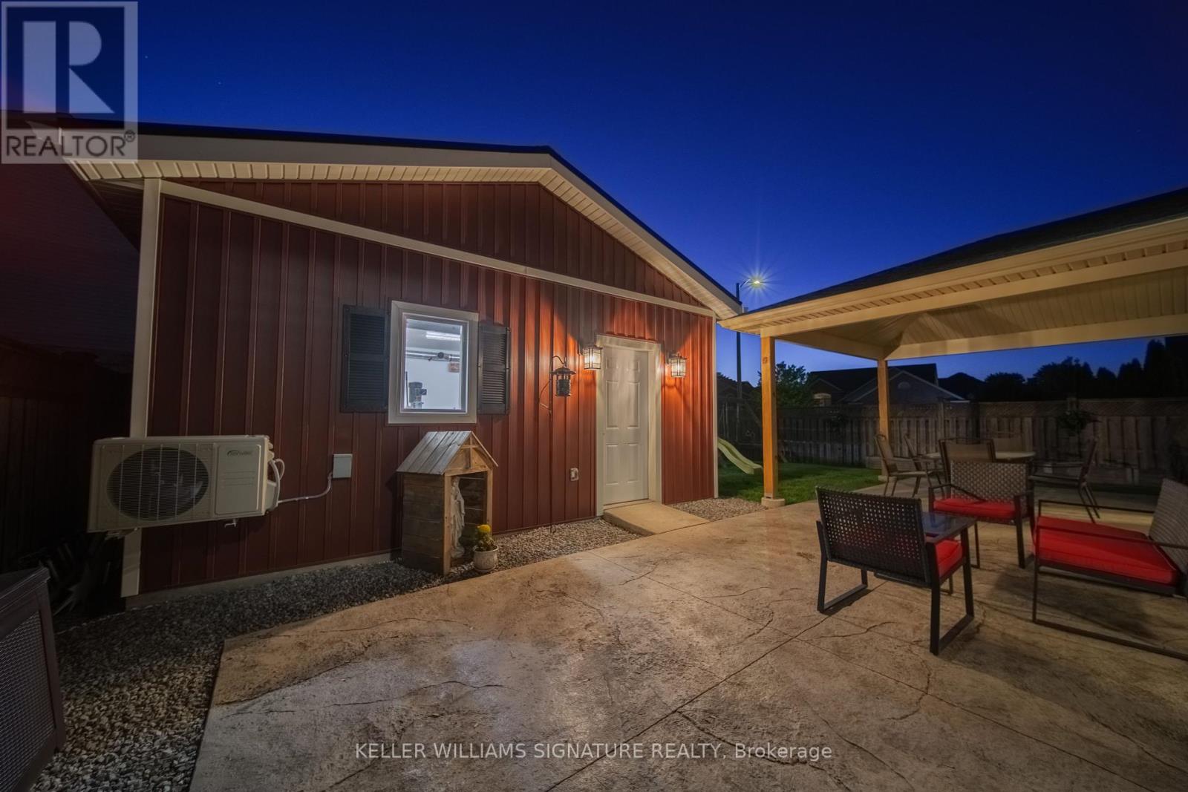7005 St Michael Avenue Niagara Falls, Ontario L2H 3N9
$874,900
Welcome to 7005 St. Michael Ave - a beautifully maintained multi-split home in the highly sought-after Garner Estates neighborhood of Niagara Falls. Offering over 2,300sqft of finished living space, this residence features a two-car EV-ready garage & a spacious four-car concrete driveway. A true standout is the impressive 400sqft, climate-controlled, hydro-powered, internet-connected backyard structure - currently a workshop, but easily transformed into a home office, studio, the ultimate rec space - or a future ADU. Inside, you're greeted by vaulted ceilings, gleaming hardwood and tile floors that flow through the main & upper levels. The bright, open-concept layout includes generous living and dining spaces, plus a convenient upper-level laundry room. The kitchen is well equipped with granite countertops, a large island & abundant cabinetry. On the upper level, two bedrooms that share a four-piece bath. The top-level master retreat showcases a deep walk-in closet & a five-piece ensuite including a jet tub. The lower level includes a cozy family room with gas fireplace, a three-piece bath & a flexible room perfect as a fourth bedroom or guest suite. The unfinished basement offers even more potential. The backyard is an entertainer's dream - with a new 14x14 covered porch (2024) sitting atop a concrete pad, gardens, and ample room for kids to play. The property also features perimeter security cameras, a smart doorbell, smart thermostat & a home alarm system. Recent major updates: roof (2019), furnace, AC, & owned hot water tank (2022), front sprinkler system, plus multiple windows updated in the past five years. Located in a prime family-friendly neighborhood, you're walking distance to St. Michael School, the Boys & Girls Club, parks, trails, and sports fields. With Costco, groceries, and the QEW just minutes away via McLeod Rd, this is your chance to own a rare, move-in ready home with a truly unique & versatile backyard bonus. (id:61852)
Open House
This property has open houses!
2:00 pm
Ends at:4:00 pm
Property Details
| MLS® Number | X12180711 |
| Property Type | Single Family |
| Community Name | 219 - Forestview |
| AmenitiesNearBy | Park, Schools |
| CommunityFeatures | Community Centre, School Bus |
| EquipmentType | None |
| Features | Sump Pump |
| ParkingSpaceTotal | 6 |
| RentalEquipmentType | None |
| Structure | Patio(s), Porch, Workshop |
Building
| BathroomTotal | 3 |
| BedroomsAboveGround | 3 |
| BedroomsBelowGround | 1 |
| BedroomsTotal | 4 |
| Age | 16 To 30 Years |
| Amenities | Canopy, Fireplace(s) |
| Appliances | Water Heater, Garage Door Opener Remote(s), Alarm System, Dishwasher, Dryer, Hood Fan, Stove, Washer, Window Coverings, Refrigerator |
| BasementDevelopment | Unfinished |
| BasementType | N/a (unfinished) |
| ConstructionStyleAttachment | Detached |
| ConstructionStyleSplitLevel | Sidesplit |
| CoolingType | Central Air Conditioning |
| ExteriorFinish | Brick, Vinyl Siding |
| FireProtection | Alarm System, Smoke Detectors, Monitored Alarm |
| FireplacePresent | Yes |
| FireplaceTotal | 1 |
| FoundationType | Concrete |
| HeatingFuel | Natural Gas |
| HeatingType | Forced Air |
| SizeInterior | 1500 - 2000 Sqft |
| Type | House |
| UtilityWater | Municipal Water |
Parking
| Attached Garage | |
| Garage |
Land
| Acreage | No |
| FenceType | Fully Fenced, Fenced Yard |
| LandAmenities | Park, Schools |
| LandscapeFeatures | Landscaped, Lawn Sprinkler |
| Sewer | Sanitary Sewer |
| SizeDepth | 114 Ft ,9 In |
| SizeFrontage | 48 Ft ,6 In |
| SizeIrregular | 48.5 X 114.8 Ft |
| SizeTotalText | 48.5 X 114.8 Ft |
| ZoningDescription | R1e |
Rooms
| Level | Type | Length | Width | Dimensions |
|---|---|---|---|---|
| Third Level | Primary Bedroom | 5.74 m | 5.13 m | 5.74 m x 5.13 m |
| Lower Level | Family Room | 6.2 m | 5.84 m | 6.2 m x 5.84 m |
| Lower Level | Bedroom 4 | 3.25 m | 3.25 m | 3.25 m x 3.25 m |
| Main Level | Living Room | 4.37 m | 3.76 m | 4.37 m x 3.76 m |
| Main Level | Dining Room | 4.93 m | 3.07 m | 4.93 m x 3.07 m |
| Main Level | Kitchen | 3.91 m | 3.99 m | 3.91 m x 3.99 m |
| Main Level | Eating Area | 3.78 m | 2.74 m | 3.78 m x 2.74 m |
| Upper Level | Bedroom 2 | 3.12 m | 4.26 m | 3.12 m x 4.26 m |
| Upper Level | Bedroom 3 | 3.12 m | 2.97 m | 3.12 m x 2.97 m |
| Upper Level | Laundry Room | 2.61 m | 2.74 m | 2.61 m x 2.74 m |
Interested?
Contact us for more information
Ante Skoko
Salesperson
245 Wyecroft Rd #4c
Oakville, Ontario L6K 3Y6



















































