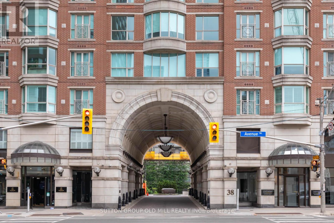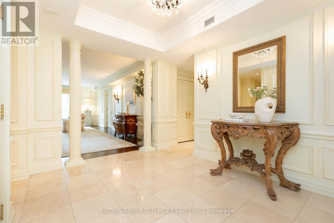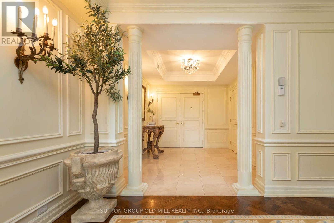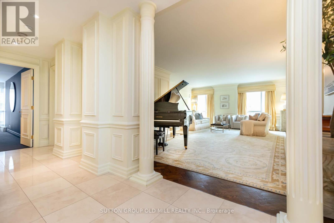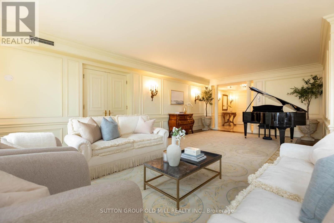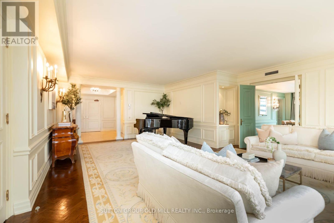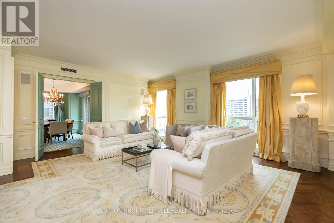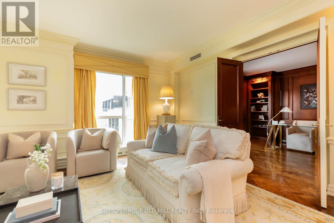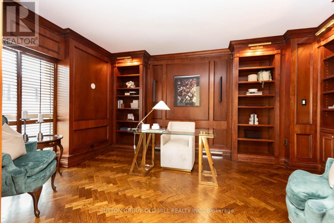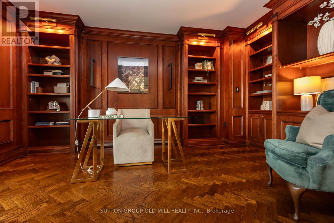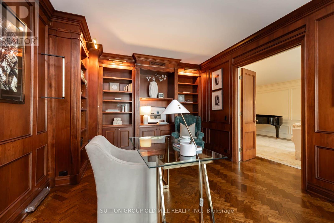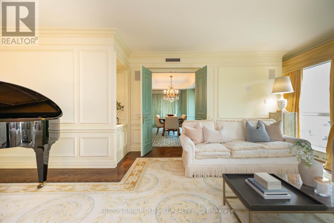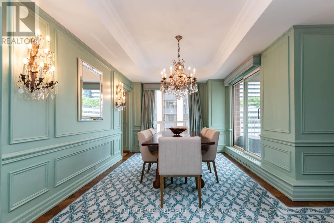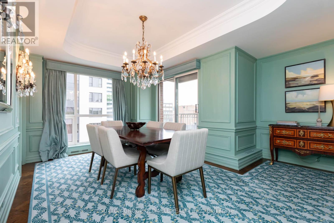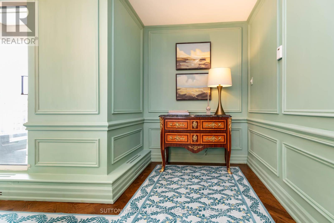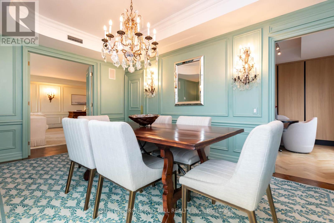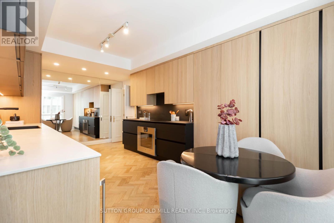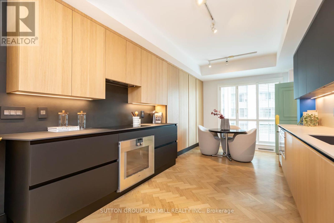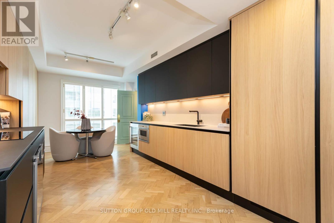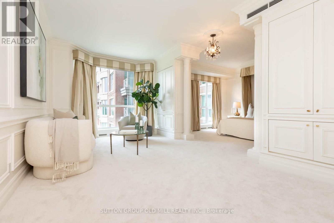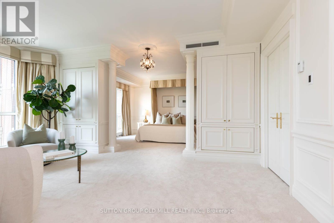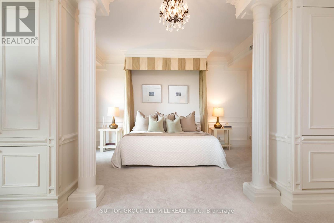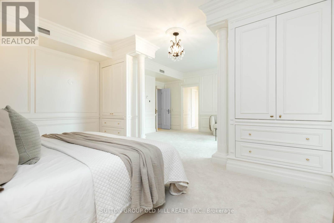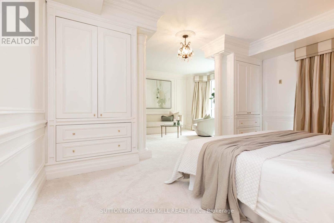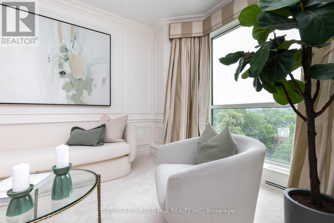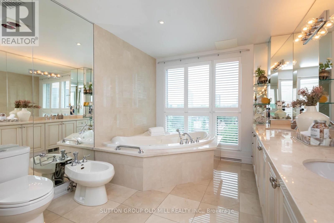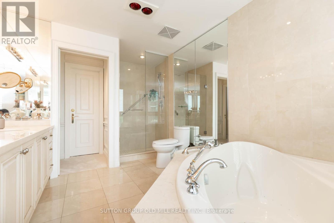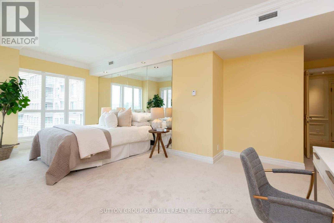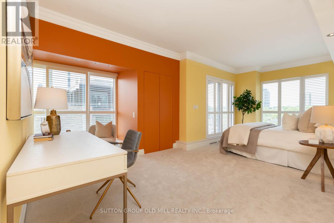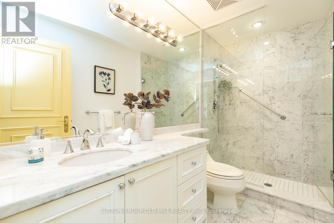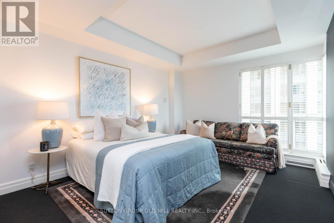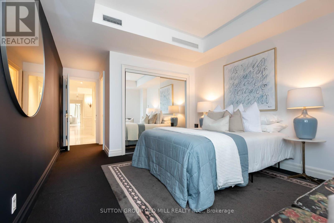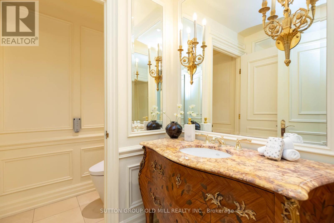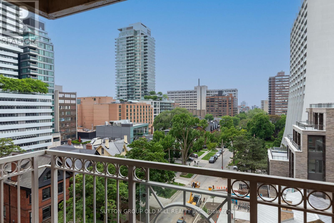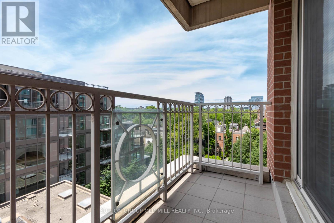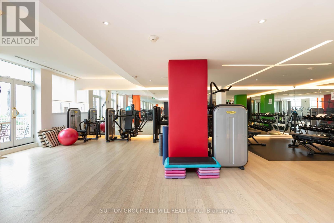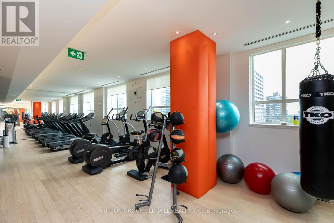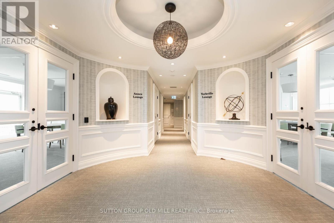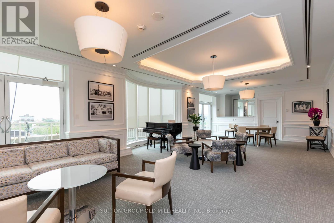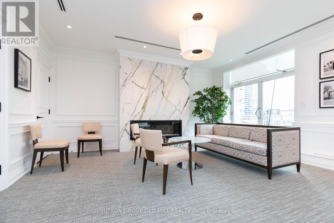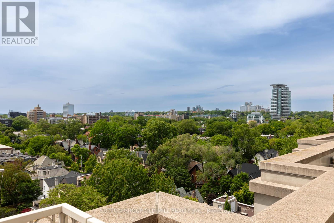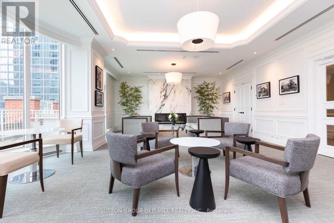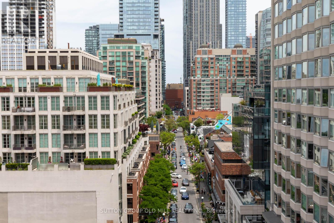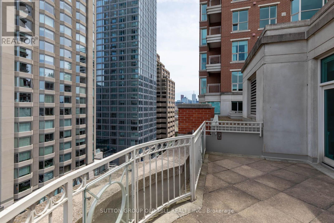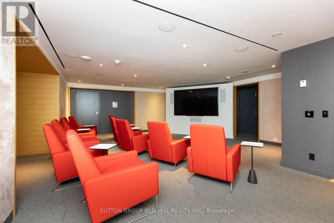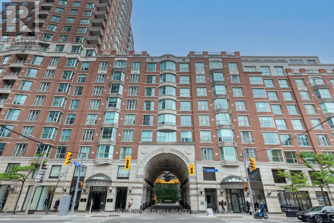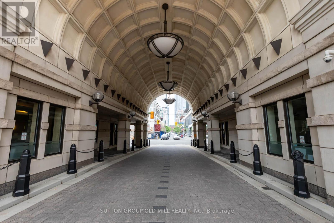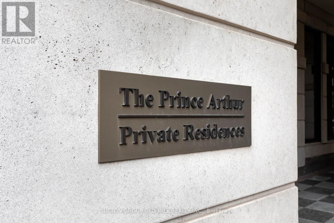700 - 38 Avenue Road Toronto, Ontario M5R 2G2
$4,980,000Maintenance, Heat, Water, Common Area Maintenance, Insurance, Parking
$4,753.98 Monthly
Maintenance, Heat, Water, Common Area Maintenance, Insurance, Parking
$4,753.98 MonthlyPrivacy, luxury, location and space (approx. 3115 sq ft). Bring your vision to this beautiful condo nestled between Yorkville and The Annex. Join the residents of the The Prince Arthur in the south tower suite facing south, west and north. There are 3 bedrooms, 4 washrooms, a separate library, 2 balconies, 3 parking spaces, 2 lockers and visitor parking. Generous ensuite laundry area with laundry sink. Floor plans available. The circular drive entrance through the arches off of Avenue Road north of Bloor brings you to a private area where you experience discretion in a secure environment. The attentive Concierge and valets are experienced professionals providing valet parking, delivering packages to your suite and anticipating your needs. Wonderful amenities include the Annex and Yorkville Lounges, Fitness and Rejuvenation Center with sauna, theatre, library and car wash. Live in the innovative and cultural heart of Toronto. (id:61852)
Property Details
| MLS® Number | C12500568 |
| Property Type | Single Family |
| Neigbourhood | University—Rosedale |
| Community Name | Annex |
| CommunityFeatures | Pets Allowed With Restrictions |
| Features | Balcony |
| ParkingSpaceTotal | 3 |
Building
| BathroomTotal | 4 |
| BedroomsAboveGround | 3 |
| BedroomsTotal | 3 |
| Amenities | Security/concierge, Exercise Centre, Party Room, Visitor Parking, Sauna, Separate Electricity Meters, Storage - Locker |
| Appliances | Oven - Built-in, Cooktop, Dishwasher, Dryer, Freezer, Microwave, Oven, Washer, Window Coverings, Wine Fridge, Refrigerator |
| BasementType | None |
| ExteriorFinish | Brick |
| FlooringType | Carpeted |
| HalfBathTotal | 1 |
| HeatingFuel | Electric, Natural Gas |
| HeatingType | Heat Pump, Not Known |
| SizeInterior | 3000 - 3249 Sqft |
| Type | Apartment |
Parking
| Underground | |
| Garage |
Land
| Acreage | No |
Rooms
| Level | Type | Length | Width | Dimensions |
|---|---|---|---|---|
| Main Level | Foyer | 3.66 m | 3.63 m | 3.66 m x 3.63 m |
| Main Level | Living Room | 7.9 m | 4.62 m | 7.9 m x 4.62 m |
| Main Level | Dining Room | 5.18 m | 3.2 m | 5.18 m x 3.2 m |
| Main Level | Kitchen | 6.3 m | 3.24 m | 6.3 m x 3.24 m |
| Main Level | Library | 5.18 m | 3.53 m | 5.18 m x 3.53 m |
| Main Level | Primary Bedroom | 6.78 m | 4.88 m | 6.78 m x 4.88 m |
| Main Level | Sitting Room | Measurements not available | ||
| Main Level | Bedroom 2 | 4.47 m | 3.25 m | 4.47 m x 3.25 m |
| Main Level | Bedroom 3 | 4.17 m | 3.45 m | 4.17 m x 3.45 m |
https://www.realtor.ca/real-estate/29058069/700-38-avenue-road-toronto-annex-annex
Interested?
Contact us for more information
Mary E. Henderson
Salesperson
74 Jutland Rd #40
Toronto, Ontario M8Z 0G7
