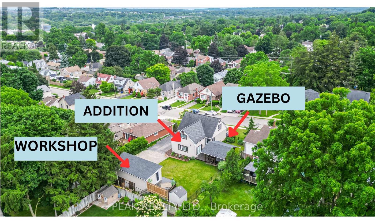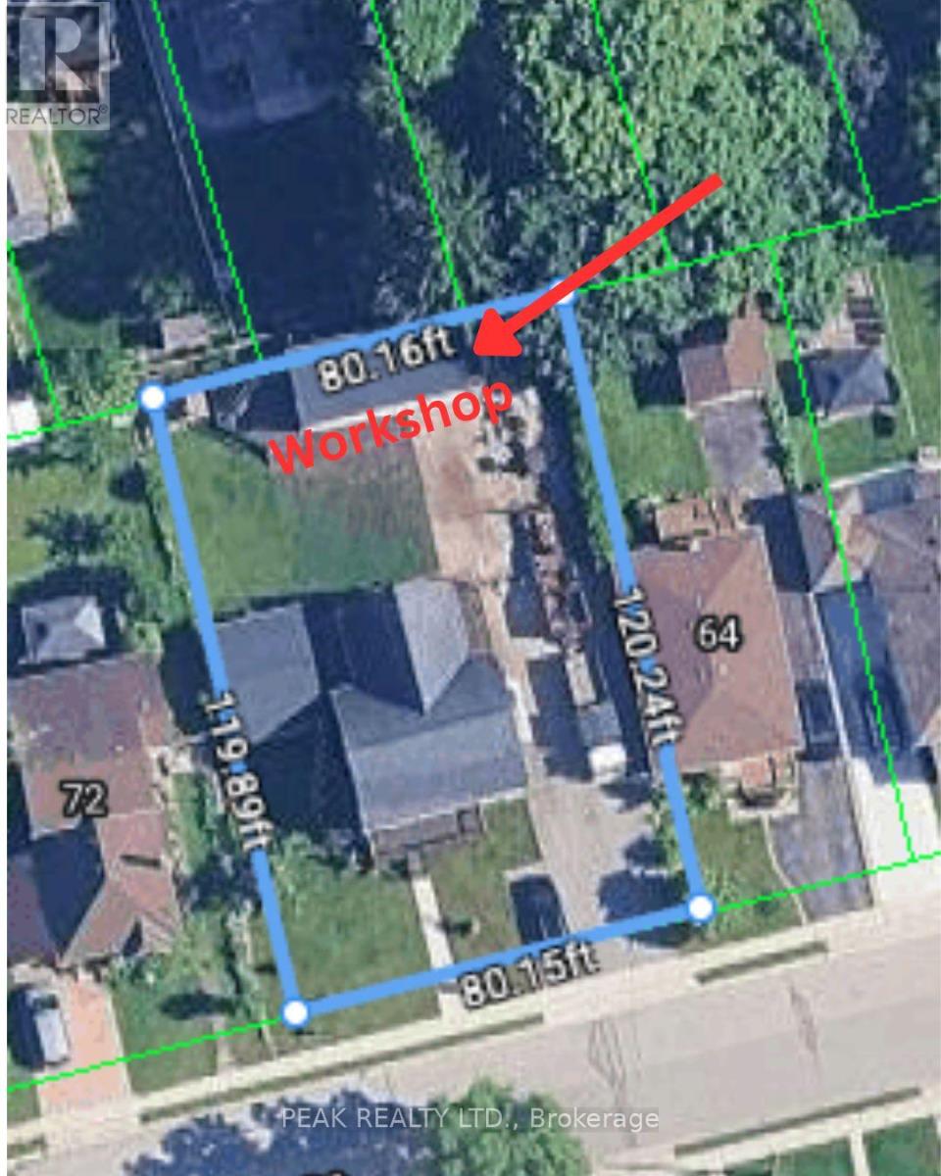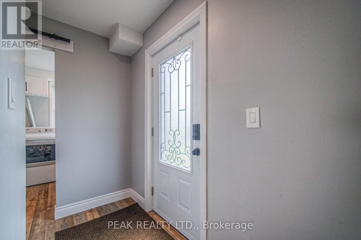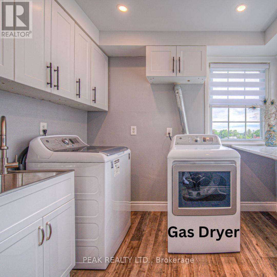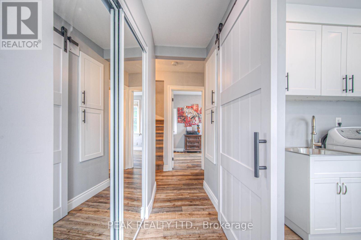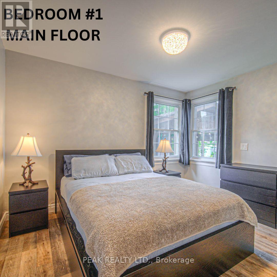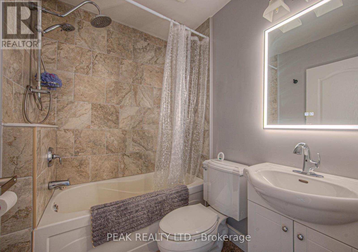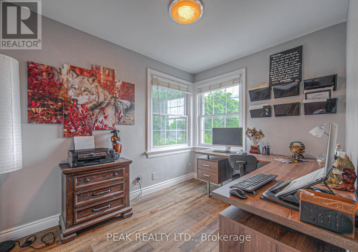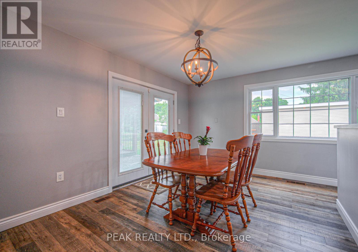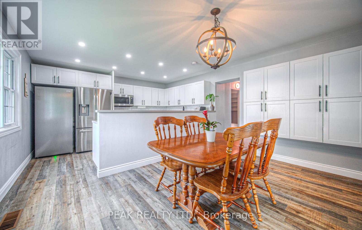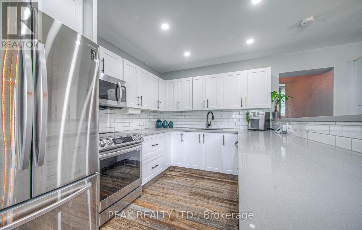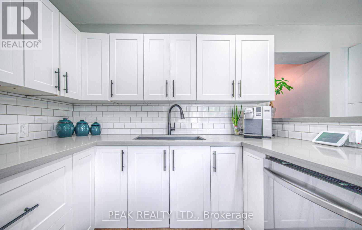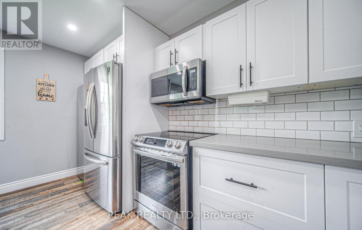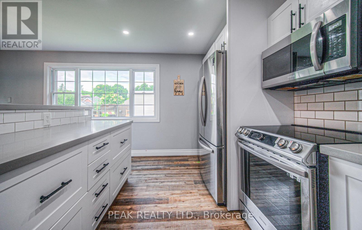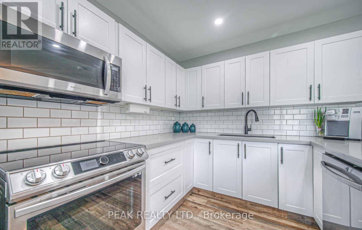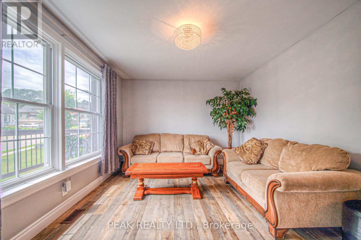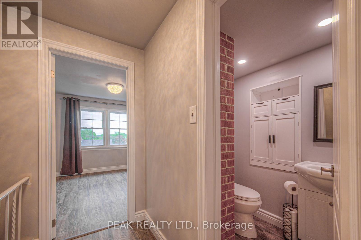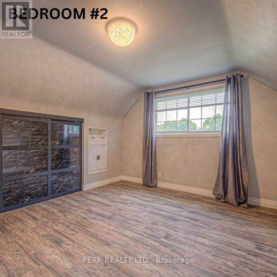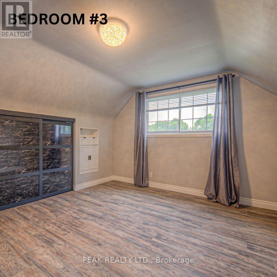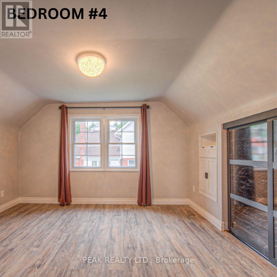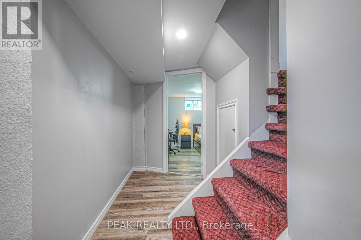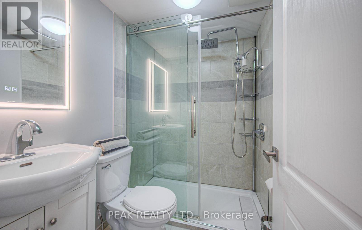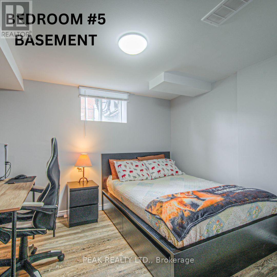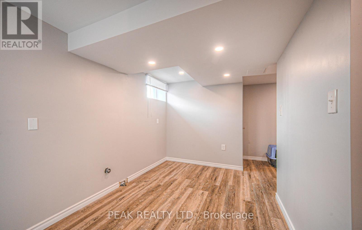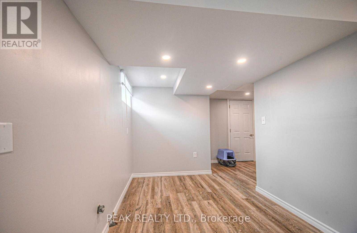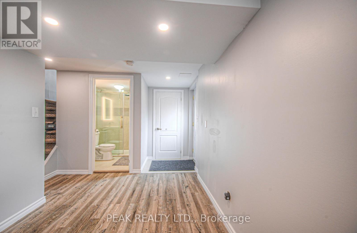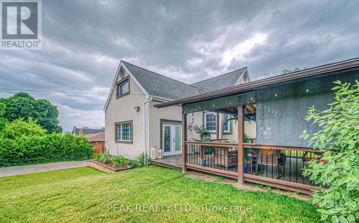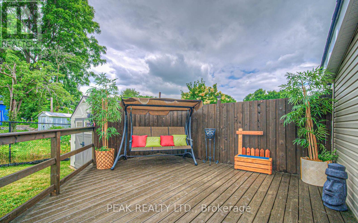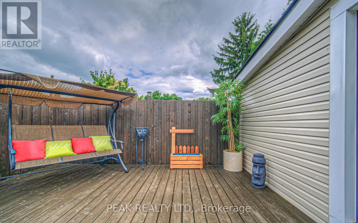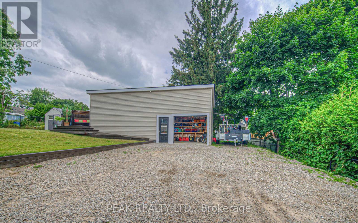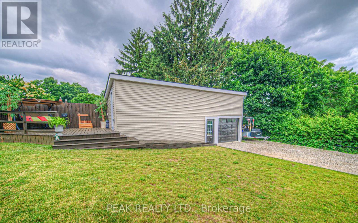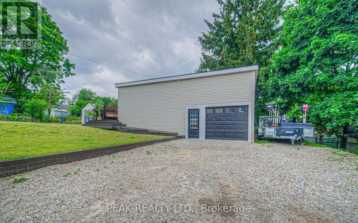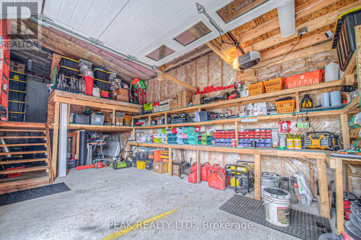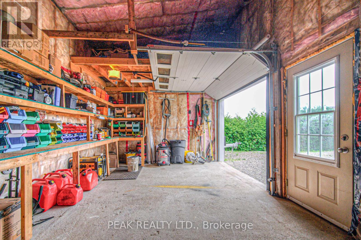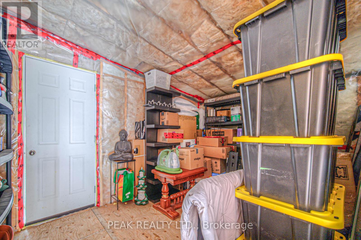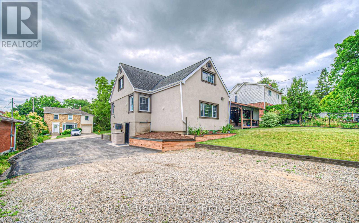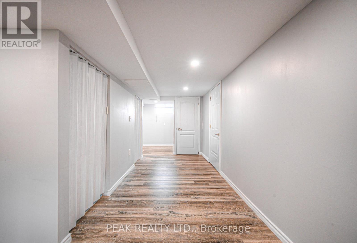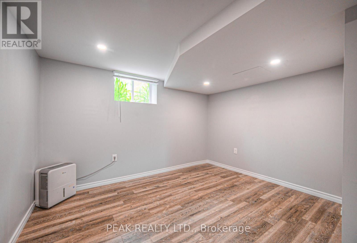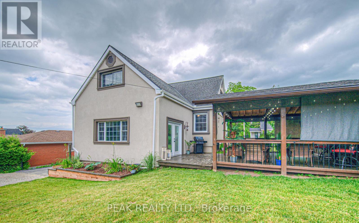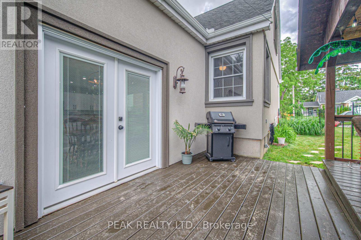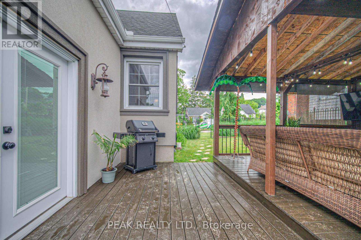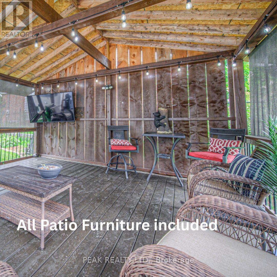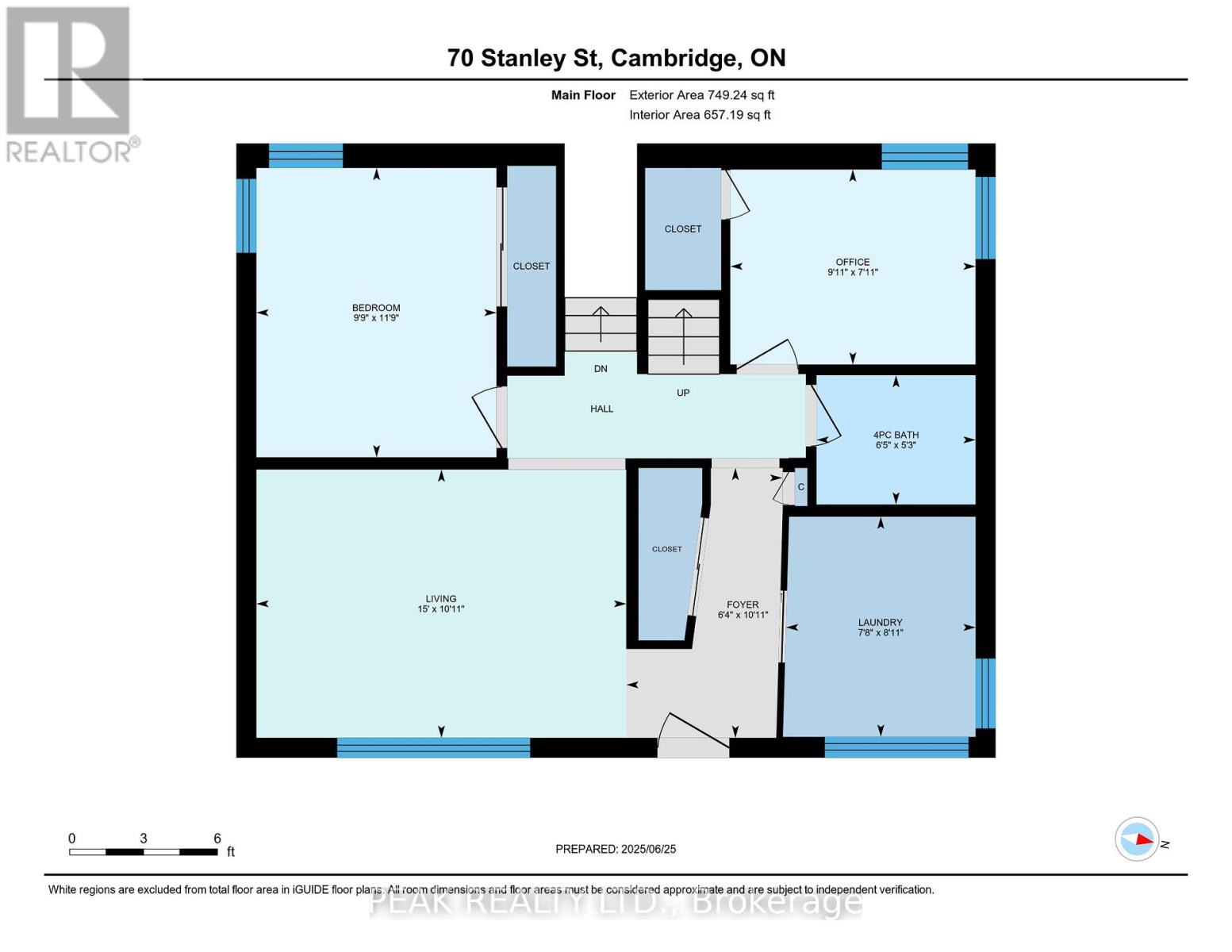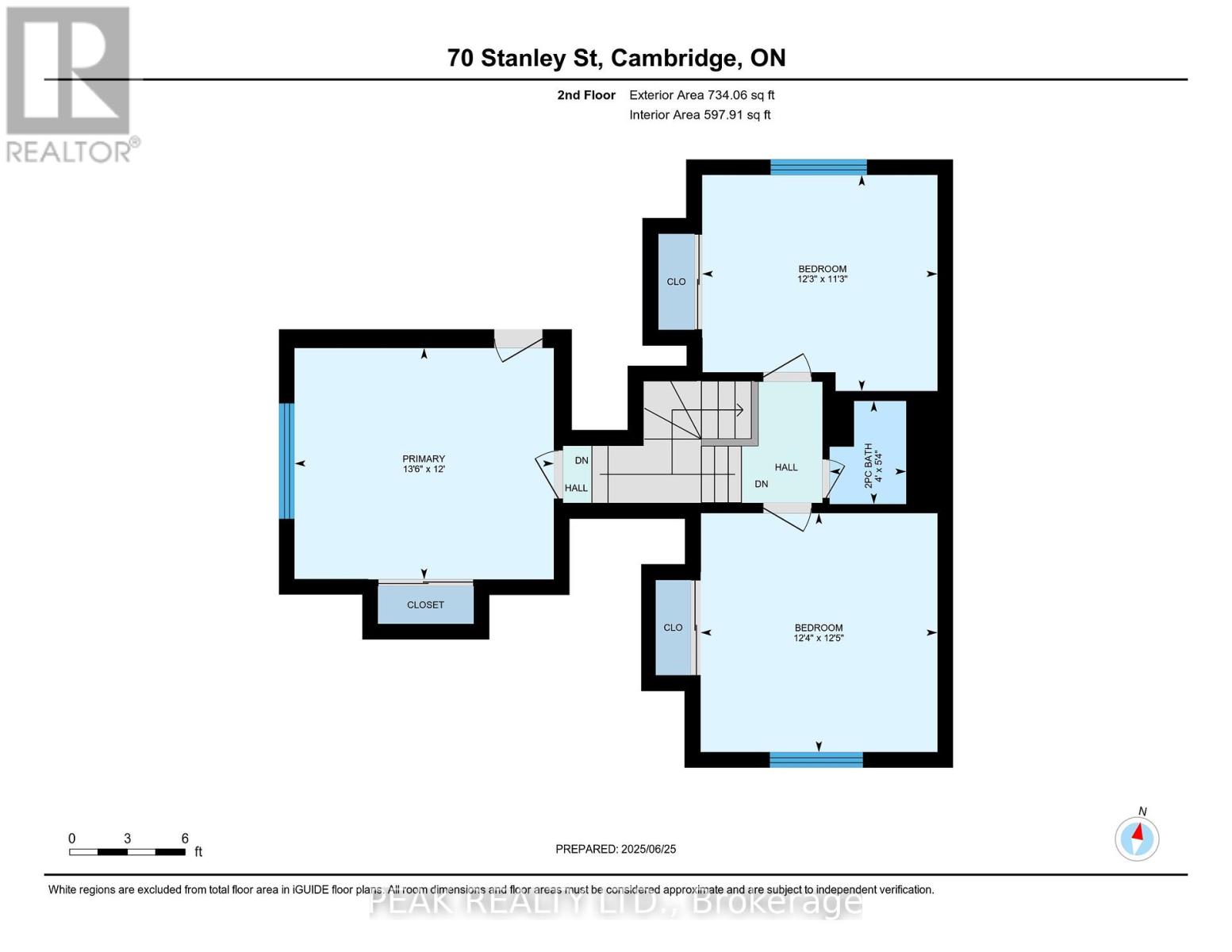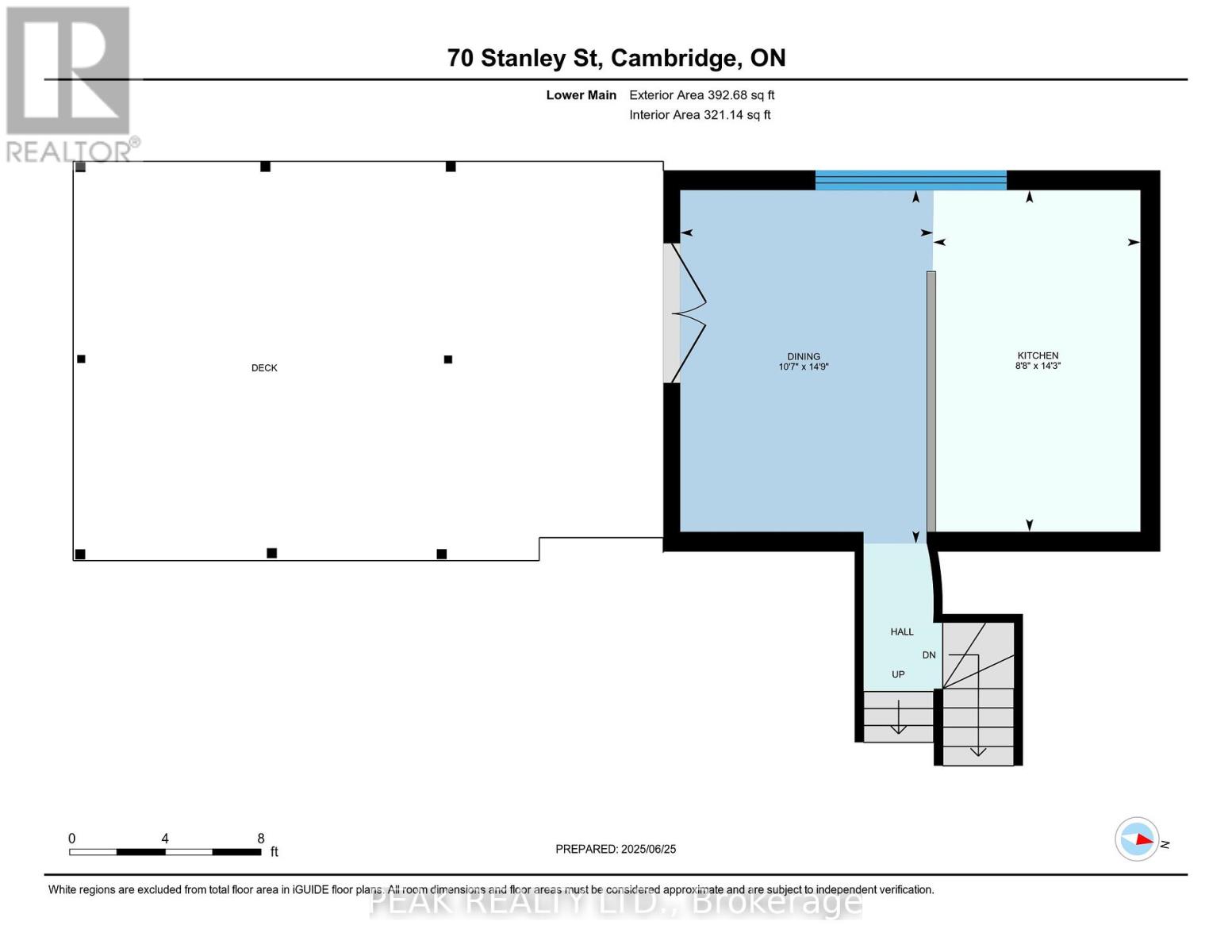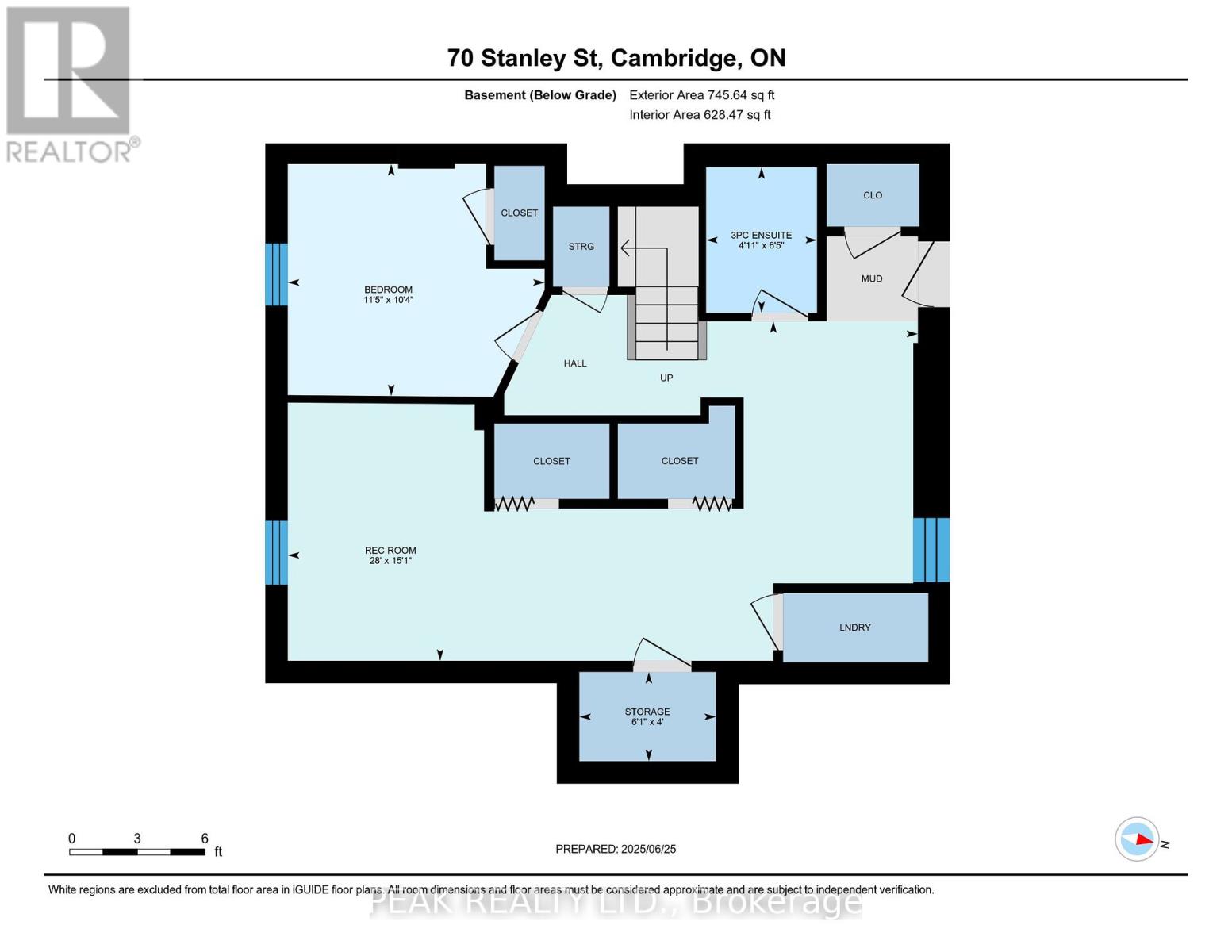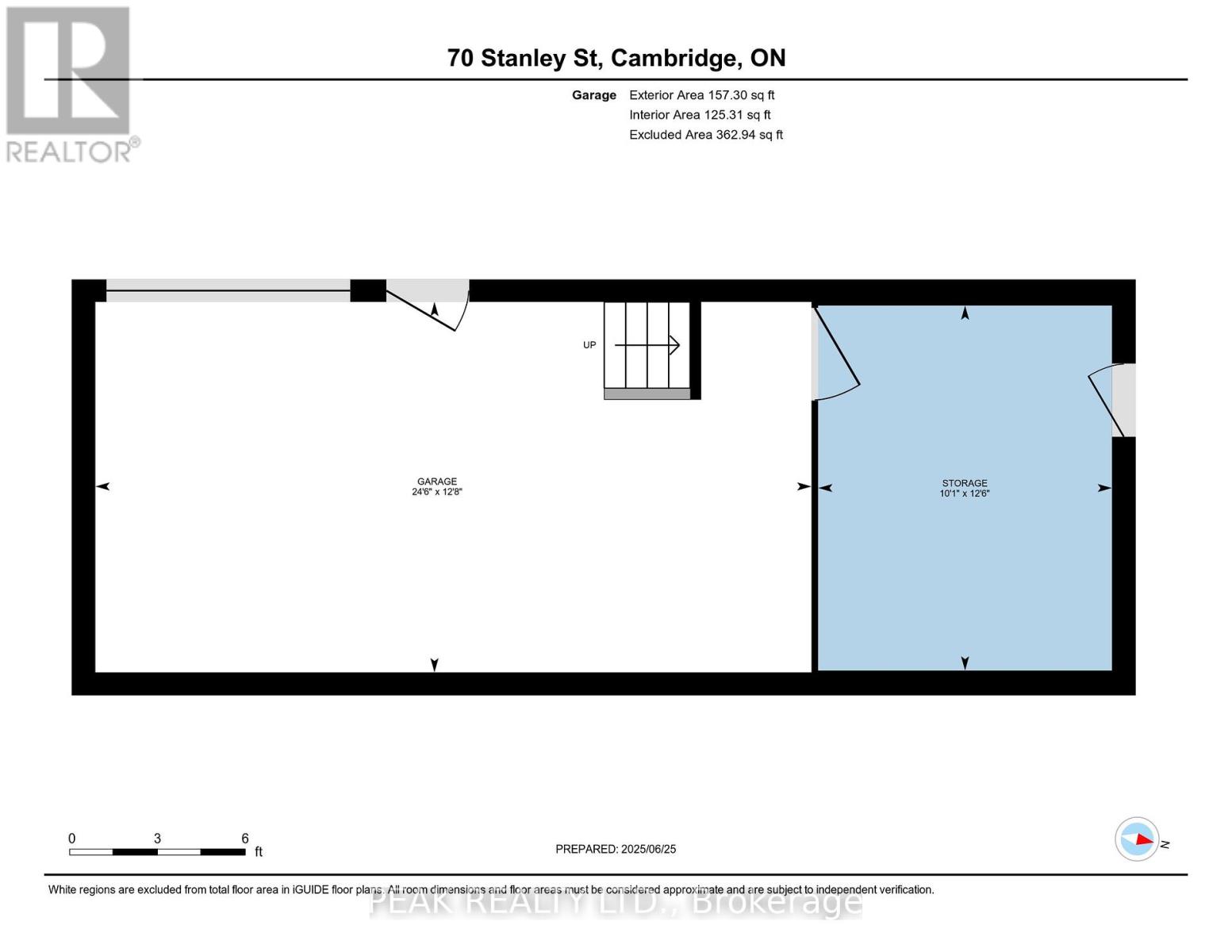70 Stanley Street Cambridge, Ontario N1S 2A6
$769,900
Welcome to 70 Stanley! over 2500 sq ft of living space, 4+1 bedroom home with 3 bathrooms, main floor laundry AND A WALK-OUT BASEMENT, SEPARATE ENTRANCE: Stunning design, full workshop, landscaped & a beautiful gazebo for lounging on hot summer nights. Two spacious bedrooms on the main level, ( OR 1 bedroom and an office):main floor laundry, carpet free. Fully upgraded eat-in kitchen featuring Quartz counters and stunning pot lights through out. ALL appliances under 3 years old. 3 additional bedrooms upstairs offering laminate floors another bathroom. The separate side entrance, Walk-out basement, leads to finished space that includes a sixth bedroom-offering excellent in-law suite or income potential. The large detached workshop is a dream come true for hobbyists, tradespeople, or anyone needing extra space for tools, toys, or storage. Additional upgrades and features include: ~~WORKSHOP 12'8" x 24'6" plus Storage: 12'6" x 10'1" :Renovated throughout-move in ready with modern finishes Stand-up freezer, water softener (2025), washer, and dryer-all just 3 years old Owned 50-gallon water heater-no rental equipment . Conveniently located close to top-rated schools, parks, trails, and all amenities Whether you're upsizing, investing, or looking for multi-functional family home, this rare West Galt gem checks all the boxes. (id:61852)
Property Details
| MLS® Number | X12252663 |
| Property Type | Single Family |
| Neigbourhood | Galt |
| AmenitiesNearBy | Park, Public Transit, Schools |
| CommunityFeatures | School Bus |
| EquipmentType | None |
| Features | Gazebo |
| ParkingSpaceTotal | 6 |
| RentalEquipmentType | None |
| Structure | Deck, Porch, Workshop |
Building
| BathroomTotal | 3 |
| BedroomsAboveGround | 5 |
| BedroomsBelowGround | 1 |
| BedroomsTotal | 6 |
| Age | 51 To 99 Years |
| Appliances | Water Heater, Water Softener, Dishwasher, Dryer, Freezer, Microwave, Stove, Washer, Refrigerator |
| BasementDevelopment | Finished |
| BasementFeatures | Walk Out |
| BasementType | N/a (finished) |
| ConstructionStyleAttachment | Detached |
| CoolingType | Central Air Conditioning |
| ExteriorFinish | Stucco |
| FoundationType | Poured Concrete |
| HalfBathTotal | 1 |
| HeatingFuel | Natural Gas |
| HeatingType | Forced Air |
| StoriesTotal | 2 |
| SizeInterior | 1500 - 2000 Sqft |
| Type | House |
| UtilityWater | Municipal Water |
Parking
| No Garage |
Land
| Acreage | No |
| LandAmenities | Park, Public Transit, Schools |
| LandscapeFeatures | Landscaped |
| Sewer | Sanitary Sewer |
| SizeDepth | 120 Ft |
| SizeFrontage | 80 Ft |
| SizeIrregular | 80 X 120 Ft ; 80.16 Ft X 119.89ftx80.15 Ft X 120.24 Ft |
| SizeTotalText | 80 X 120 Ft ; 80.16 Ft X 119.89ftx80.15 Ft X 120.24 Ft |
| ZoningDescription | R5 |
Rooms
| Level | Type | Length | Width | Dimensions |
|---|---|---|---|---|
| Second Level | Bathroom | 1.6 m | 1.19 m | 1.6 m x 1.19 m |
| Second Level | Primary Bedroom | 3.78 m | 4.09 m | 3.78 m x 4.09 m |
| Second Level | Bedroom | 3.78 m | 3.71 m | 3.78 m x 3.71 m |
| Second Level | Bedroom 2 | 3.45 m | 3.73 m | 3.45 m x 3.73 m |
| Basement | Bathroom | 1.5 m | 3.3 m | 1.5 m x 3.3 m |
| Basement | Bedroom 5 | 3.43 m | 3.1 m | 3.43 m x 3.1 m |
| Basement | Utility Room | 3.5 m | 1.04 m | 3.5 m x 1.04 m |
| Basement | Recreational, Games Room | 8.51 m | 4.6 m | 8.51 m x 4.6 m |
| Main Level | Living Room | 4.55 m | 3.3 m | 4.55 m x 3.3 m |
| Main Level | Bathroom | 1.96 m | 1.6 m | 1.96 m x 1.6 m |
| Main Level | Bedroom 3 | 3.02 m | 2.44 m | 3.02 m x 2.44 m |
| Main Level | Bedroom 4 | 2.95 m | 3.58 m | 2.95 m x 3.58 m |
| Main Level | Dining Room | 3.23 m | 4.34 m | 3.23 m x 4.34 m |
| Main Level | Kitchen | 2.62 m | 4.32 m | 2.62 m x 4.32 m |
| Main Level | Laundry Room | 2.34 m | 2.74 m | 2.34 m x 2.74 m |
https://www.realtor.ca/real-estate/28537051/70-stanley-street-cambridge
Interested?
Contact us for more information
Christine Just
Salesperson
25 Bruce St #5b
Kitchener, Ontario N2B 1Y4
