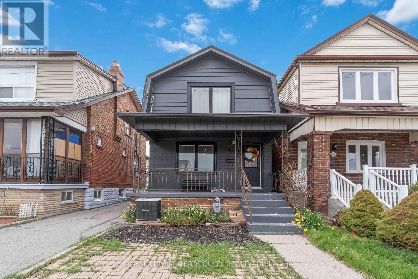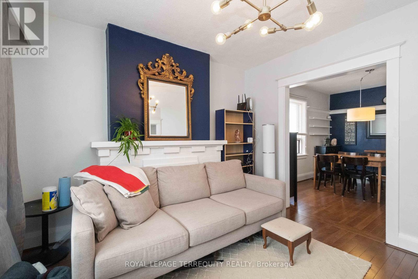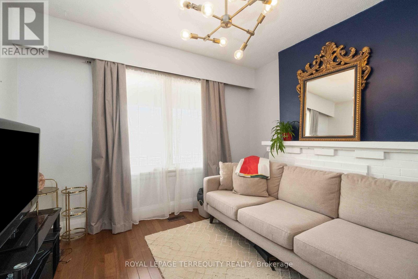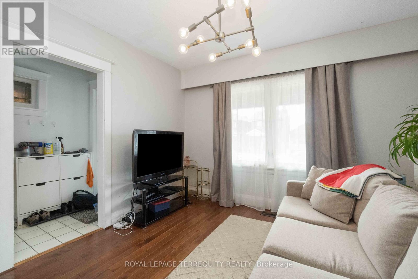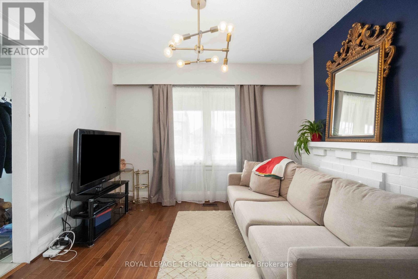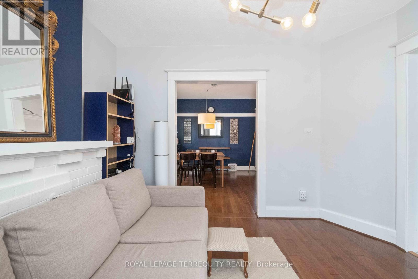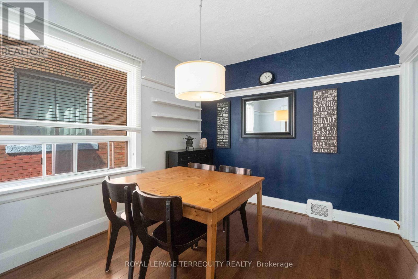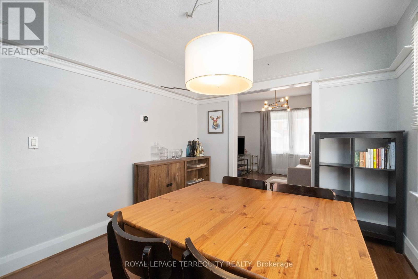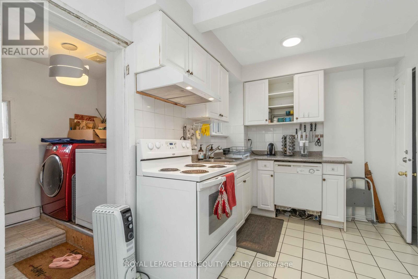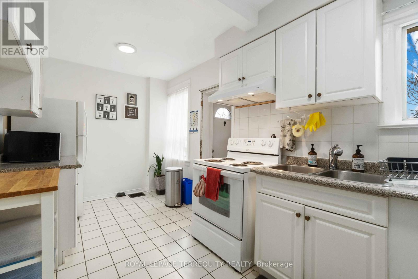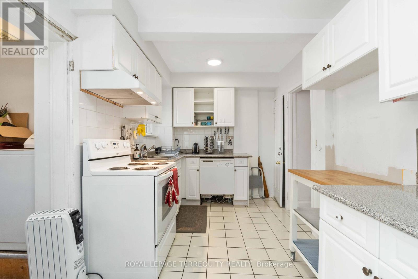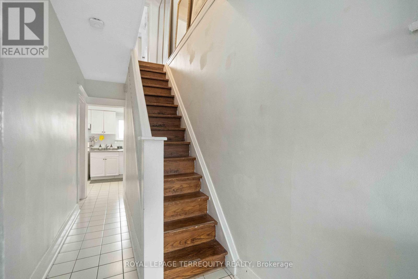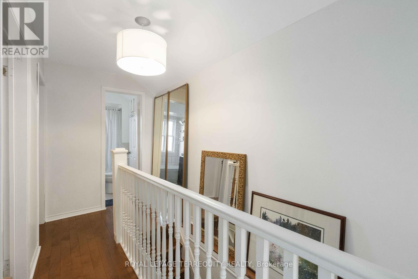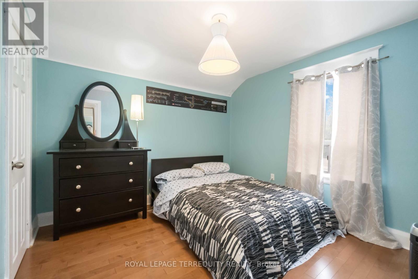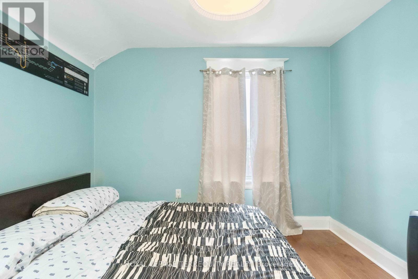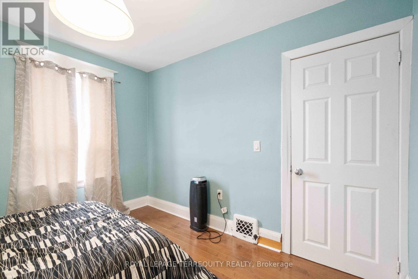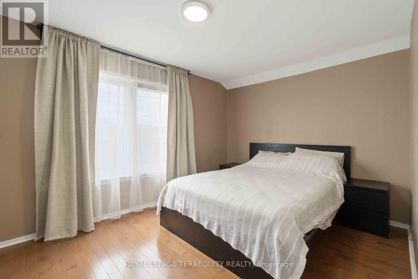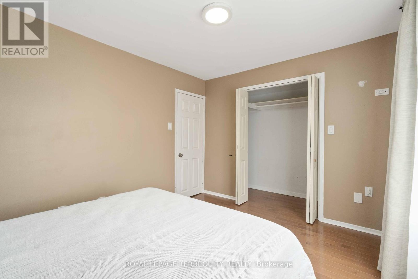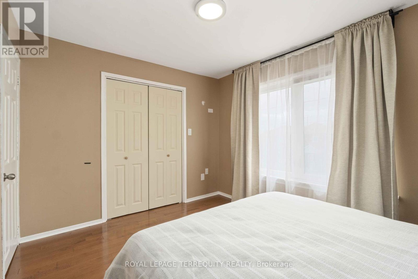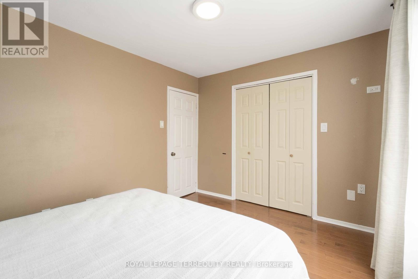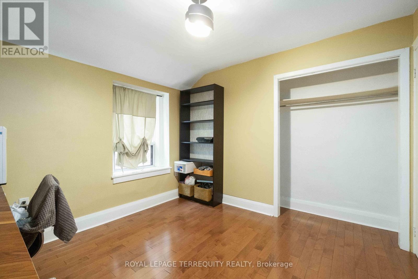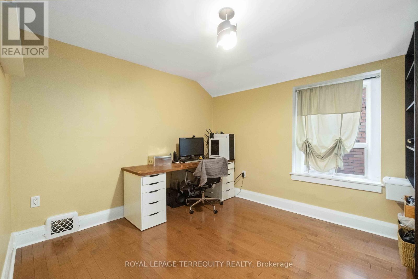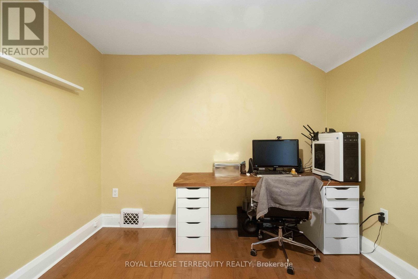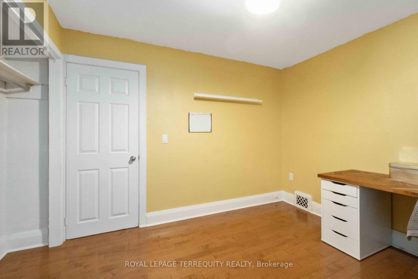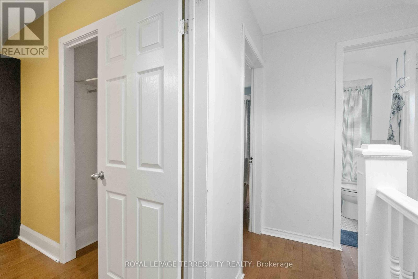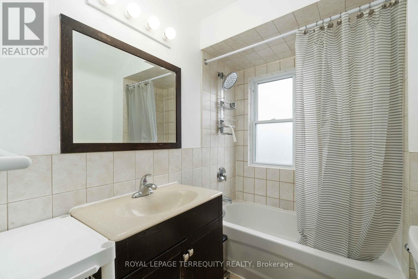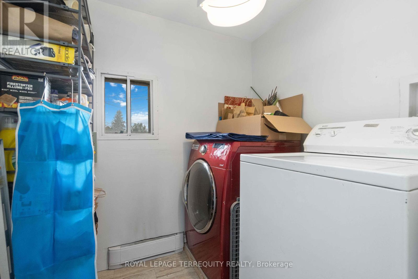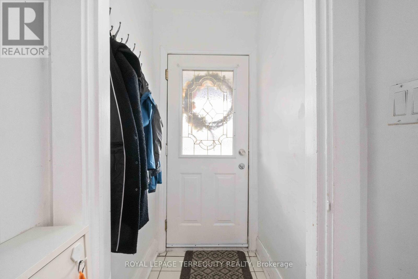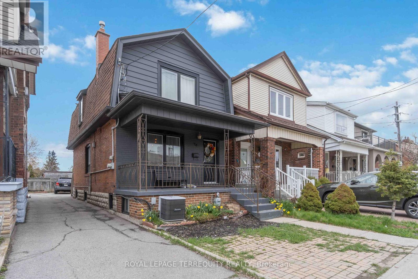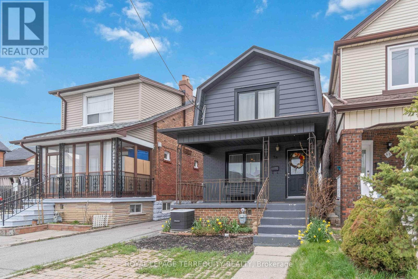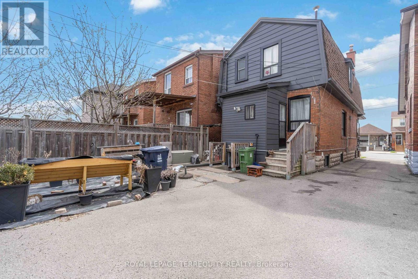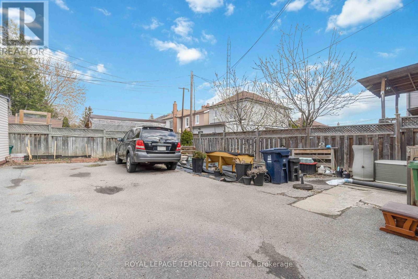70 Rogers Road Toronto, Ontario M6E 1P1
$3,000 Monthly
Welcome to this charming and well-maintained 3-bedroom home available for lease in the heart of Oakwood Village. Situated along Rogers Road, this home offers a perfect blend of comfort, character, and urban convenience. Inside, you'll find a traditional floor plan with distinct living and dining rooms, each filled with natural light and hardwood flooring that adds warmth and charm throughout. The kitchen is equipped with plenty of cabinetry, and a walk-out to the backyard-ideal for enjoying some fresh air or hosting a weekend BBQ. Upstairs, you'll find three spacious bedrooms and a bright 4-piece bathroom. Enjoy the convenience of being just steps from TTC, shops, restaurants, and parks, with easy access to St. Clair West, the new Eglinton LRT, and nearby schools. This home offers city living with a community feel-perfect for professionals or families looking for a comfortable place to call home. Parking space included! (id:61852)
Property Details
| MLS® Number | C12336465 |
| Property Type | Single Family |
| Neigbourhood | Oakwood Village |
| Community Name | Oakwood Village |
| AmenitiesNearBy | Park, Place Of Worship, Public Transit, Schools |
| CommunityFeatures | Community Centre |
| Features | Carpet Free |
| ParkingSpaceTotal | 1 |
| Structure | Porch |
| ViewType | City View |
Building
| BathroomTotal | 1 |
| BedroomsAboveGround | 3 |
| BedroomsTotal | 3 |
| BasementDevelopment | Unfinished |
| BasementType | N/a (unfinished) |
| ConstructionStyleAttachment | Detached |
| CoolingType | Central Air Conditioning |
| ExteriorFinish | Brick |
| FlooringType | Hardwood, Tile |
| FoundationType | Concrete |
| HeatingFuel | Natural Gas |
| HeatingType | Forced Air |
| StoriesTotal | 2 |
| SizeInterior | 1100 - 1500 Sqft |
| Type | House |
| UtilityWater | Municipal Water |
Parking
| No Garage |
Land
| Acreage | No |
| LandAmenities | Park, Place Of Worship, Public Transit, Schools |
| Sewer | Sanitary Sewer |
| SizeDepth | 100 Ft |
| SizeFrontage | 23 Ft |
| SizeIrregular | 23 X 100 Ft |
| SizeTotalText | 23 X 100 Ft |
Rooms
| Level | Type | Length | Width | Dimensions |
|---|---|---|---|---|
| Second Level | Primary Bedroom | 3.79 m | 2.83 m | 3.79 m x 2.83 m |
| Second Level | Bedroom 2 | 3.22 m | 3.1 m | 3.22 m x 3.1 m |
| Second Level | Bedroom 3 | 3.28 m | 3.11 m | 3.28 m x 3.11 m |
| Main Level | Living Room | 3.34 m | 3.18 m | 3.34 m x 3.18 m |
| Main Level | Dining Room | 3.83 m | 2.97 m | 3.83 m x 2.97 m |
| Main Level | Kitchen | 4.08 m | 1.85 m | 4.08 m x 1.85 m |
https://www.realtor.ca/real-estate/28715847/70-rogers-road-toronto-oakwood-village-oakwood-village
Interested?
Contact us for more information
Christina Sheppard
Salesperson
800 King Street W Unit 102
Toronto, Ontario M5V 3M7
