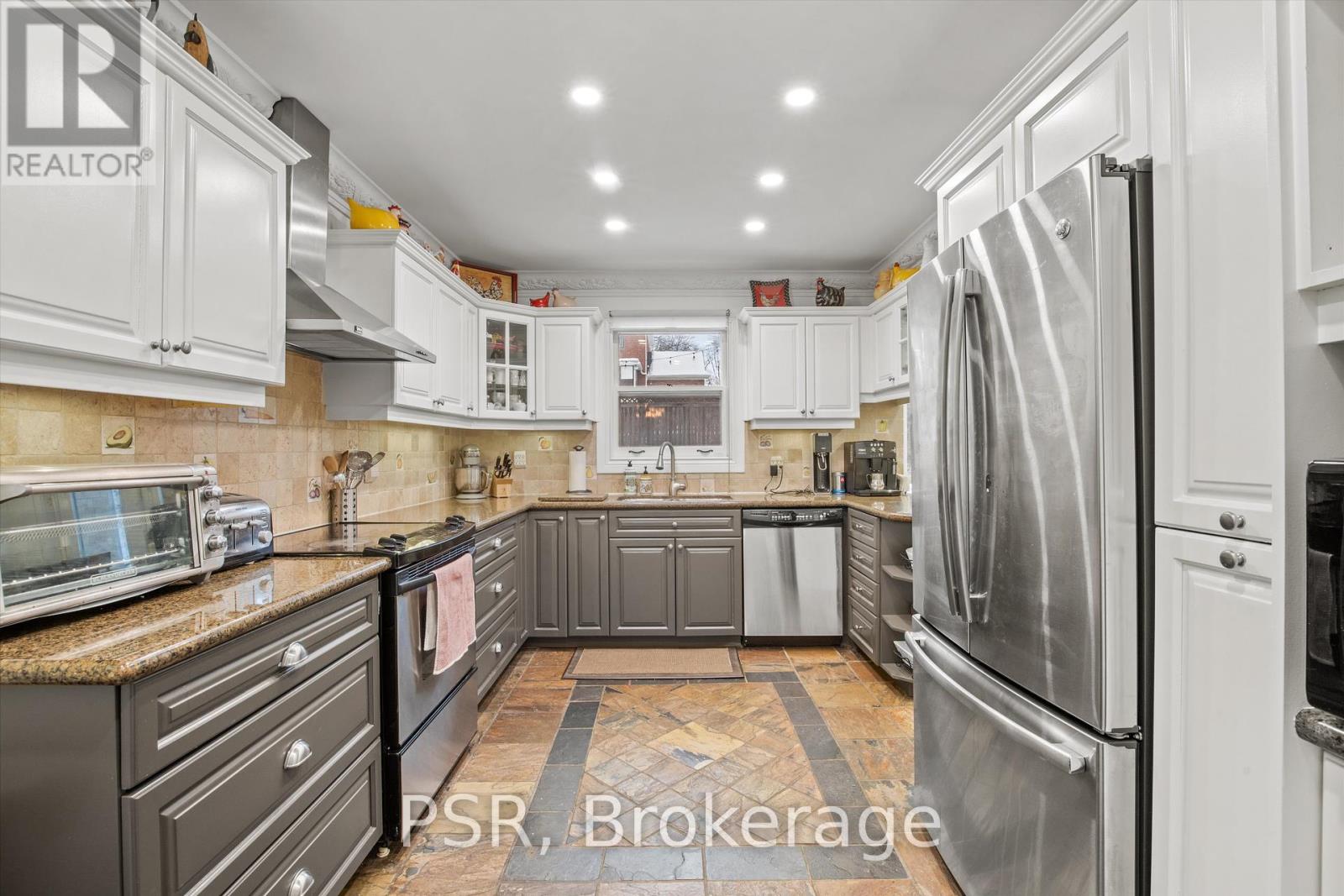70 Ridelle Avenue Toronto, Ontario M6B 1J3
$2,879,000
Nestled in prestigious Forest Hill North, this stately centre-hall home sits on a sprawling pool-sized lot, offering endless potential for outdoor living and entertaining. Meticulously maintained, it features a spacious and inviting layout, with a well-appointed kitchen that flows seamlessly into a generous formal dining room and a bright breakfast area. The charming family room is filled with natural light, creating a warm and welcoming atmosphere. The home also boasts a stunning marble powder room, a luxurious limestone-clad primary ensuite, and new French doors leading to a picturesque flagstone patio. The expansive backyard provides exceptional space and versatility. Ideally located near top-rated schools, lush parks, boutique shops, fine dining, and convenient transit options, this is an opportunity to own a truly special home in one of the city's most sought-after neighborhoods. (id:61852)
Property Details
| MLS® Number | C12100721 |
| Property Type | Single Family |
| Neigbourhood | Eglinton—Lawrence |
| Community Name | Forest Hill North |
| AmenitiesNearBy | Park, Public Transit, Schools |
| ParkingSpaceTotal | 3 |
| Structure | Shed |
Building
| BathroomTotal | 4 |
| BedroomsAboveGround | 4 |
| BedroomsBelowGround | 1 |
| BedroomsTotal | 5 |
| Appliances | Alarm System, Dishwasher, Dryer, Freezer, Microwave, Stove, Washer, Refrigerator |
| BasementDevelopment | Finished |
| BasementType | N/a (finished) |
| ConstructionStyleAttachment | Detached |
| CoolingType | Central Air Conditioning |
| ExteriorFinish | Brick |
| FireplacePresent | Yes |
| FlooringType | Hardwood, Slate |
| FoundationType | Unknown |
| HalfBathTotal | 2 |
| HeatingFuel | Natural Gas |
| HeatingType | Forced Air |
| StoriesTotal | 2 |
| SizeInterior | 2500 - 3000 Sqft |
| Type | House |
| UtilityWater | Municipal Water |
Parking
| Attached Garage | |
| Garage |
Land
| Acreage | No |
| FenceType | Fenced Yard |
| LandAmenities | Park, Public Transit, Schools |
| Sewer | Sanitary Sewer |
| SizeDepth | 110 Ft |
| SizeFrontage | 56 Ft ,6 In |
| SizeIrregular | 56.5 X 110 Ft |
| SizeTotalText | 56.5 X 110 Ft |
| SurfaceWater | River/stream |
Rooms
| Level | Type | Length | Width | Dimensions |
|---|---|---|---|---|
| Second Level | Primary Bedroom | 4.47 m | 4.17 m | 4.47 m x 4.17 m |
| Second Level | Bedroom 2 | 4.88 m | 4.06 m | 4.88 m x 4.06 m |
| Second Level | Bedroom 3 | 3.58 m | 4.06 m | 3.58 m x 4.06 m |
| Second Level | Bedroom 4 | 3.23 m | 4.17 m | 3.23 m x 4.17 m |
| Basement | Laundry Room | 4.8 m | 4.01 m | 4.8 m x 4.01 m |
| Basement | Mud Room | 4.88 m | 3.05 m | 4.88 m x 3.05 m |
| Basement | Recreational, Games Room | 10.13 m | 3.96 m | 10.13 m x 3.96 m |
| Main Level | Living Room | 6.22 m | 4.19 m | 6.22 m x 4.19 m |
| Main Level | Dining Room | 5.28 m | 4.04 m | 5.28 m x 4.04 m |
| Main Level | Kitchen | 4.34 m | 2.95 m | 4.34 m x 2.95 m |
| Main Level | Eating Area | 3.53 m | 2.26 m | 3.53 m x 2.26 m |
| Main Level | Family Room | 6.58 m | 3.84 m | 6.58 m x 3.84 m |
Interested?
Contact us for more information
Jordan Grosman
Salesperson
325 Lonsdale Road
Toronto, Ontario M4V 1X3
Dallas Ryan Barrs
Salesperson
325 Lonsdale Road
Toronto, Ontario M4V 1X3

























