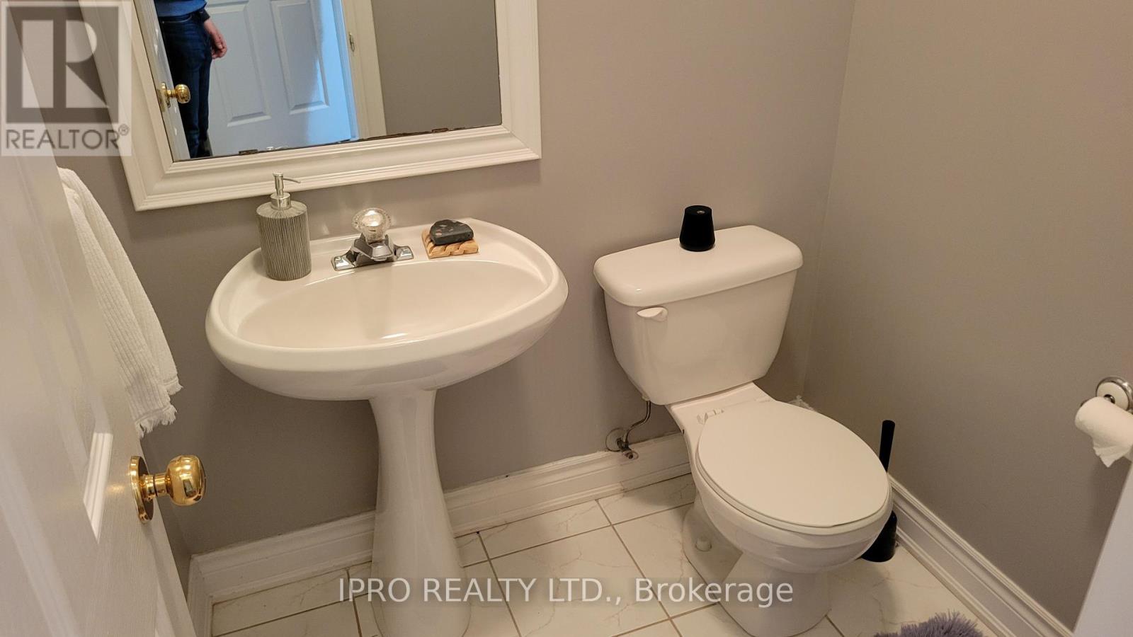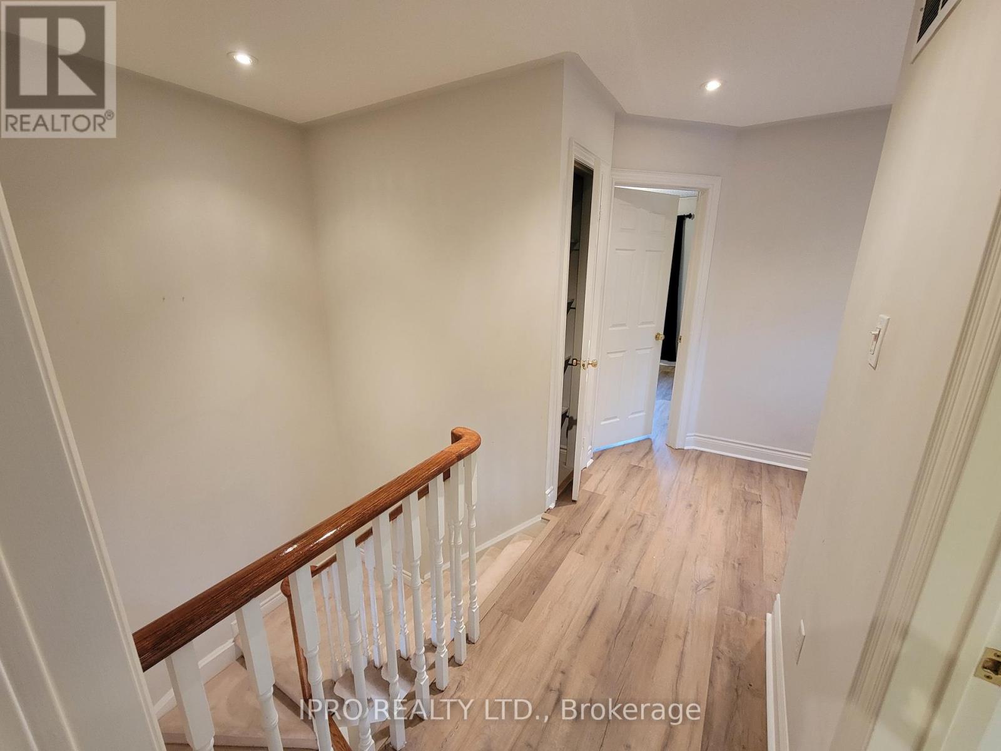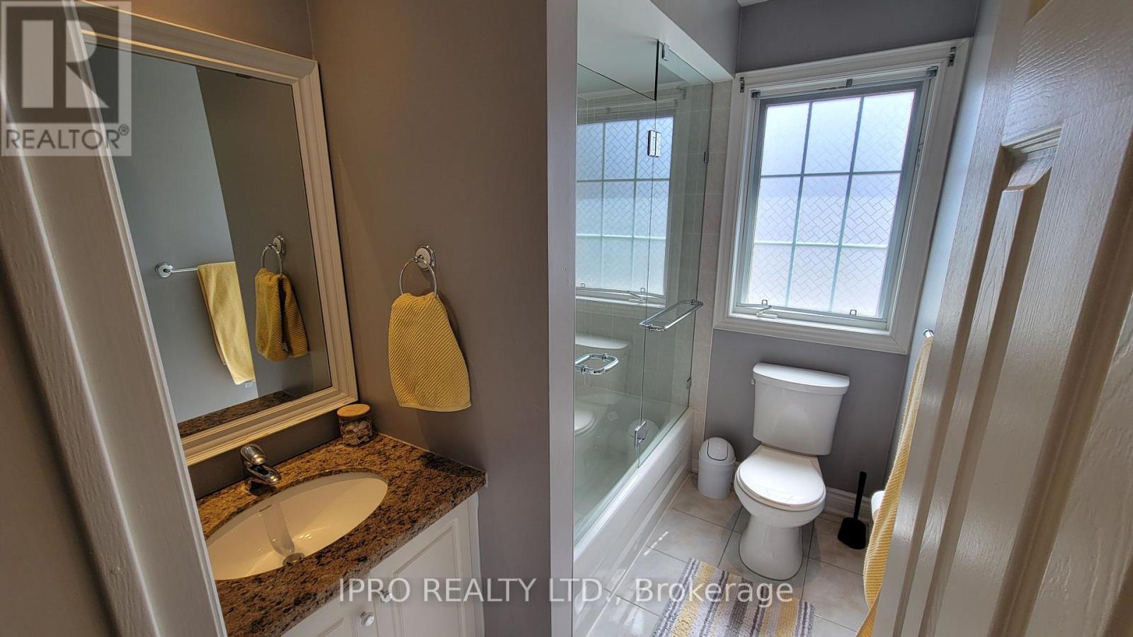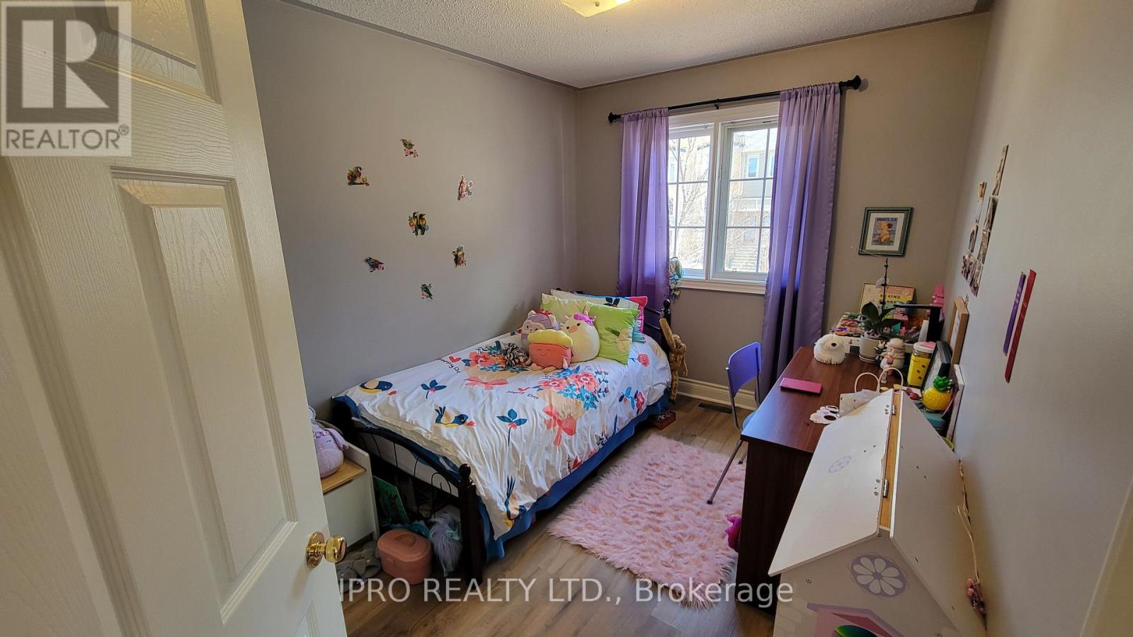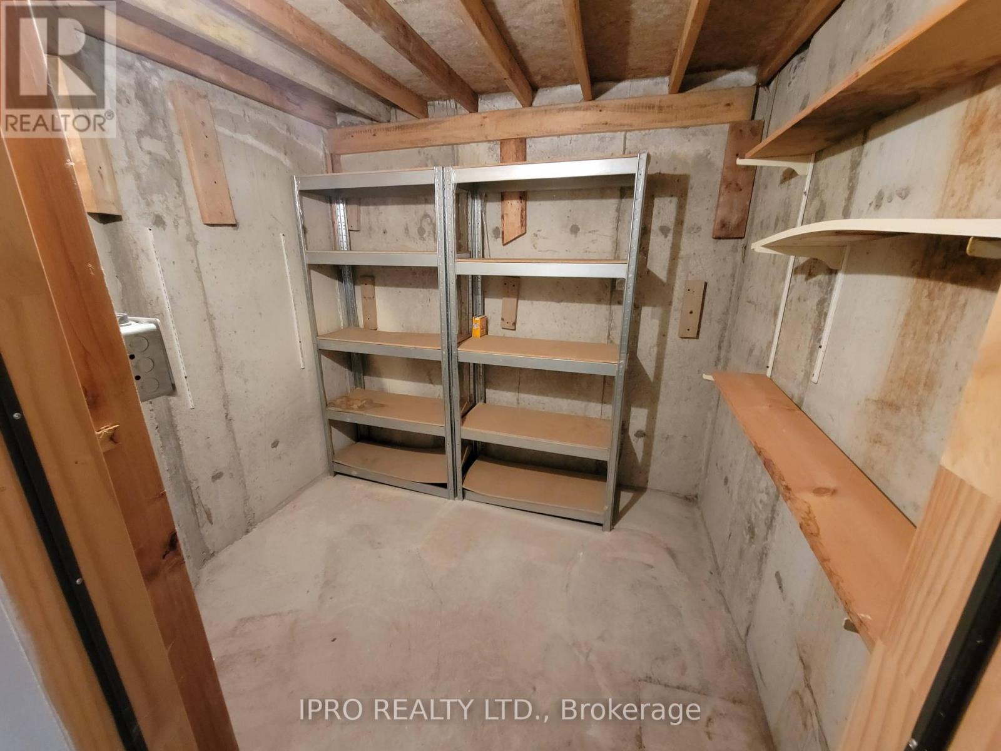70 Ochalski Road Aurora, Ontario L4G 7J3
$3,300 Monthly
Beautiful, Bright End Unit Townhouse With Double Garage In Bayview Wellington Neighbourhood. Many Large Windows Fill This Home With Light! 9ft Ceilings On The Main Floor, Granite Countertops In The Kitchen And Bathrooms, Hardwood Floors In The Living And Family Rooms. No Carpet In Bedrooms. Master Has A Large Walk In Closet & 3 Piece Ensuite With Bench Seating In Shower. 2nd Floor Has A Built-in Computer Nook With Granite Countertop. Glass Shower Doors In Bathrooms. Built-in Closet Organizers In Bedrooms. Lots Of Storage throughout. Finished Basement. Extra Wide Double Garage With Breezeway To Back Door. Rare, Huge Wrap Around Front Porch With Sitting Area & A Covered Porch At The Rear Overlooking Flagstone Patio. Mature Trees Provide Privacy. Large Backyard Is Fenced. Desirable Location In Proximity To Go Station, Shopping, Transit, Schools, Parks, Hwy. (id:61852)
Property Details
| MLS® Number | N12116535 |
| Property Type | Single Family |
| Community Name | Bayview Wellington |
| AmenitiesNearBy | Hospital, Park, Public Transit, Schools |
| ParkingSpaceTotal | 2 |
Building
| BathroomTotal | 3 |
| BedroomsAboveGround | 3 |
| BedroomsBelowGround | 1 |
| BedroomsTotal | 4 |
| Appliances | Water Heater, Dishwasher, Dryer, Microwave, Hood Fan, Stove, Washer, Refrigerator |
| BasementDevelopment | Finished |
| BasementType | Full (finished) |
| ConstructionStyleAttachment | Attached |
| CoolingType | Central Air Conditioning |
| ExteriorFinish | Brick |
| FlooringType | Hardwood, Ceramic |
| FoundationType | Poured Concrete |
| HalfBathTotal | 1 |
| HeatingFuel | Natural Gas |
| HeatingType | Forced Air |
| StoriesTotal | 2 |
| SizeInterior | 1500 - 2000 Sqft |
| Type | Row / Townhouse |
| UtilityWater | Municipal Water |
Parking
| Detached Garage | |
| Garage |
Land
| Acreage | No |
| FenceType | Fenced Yard |
| LandAmenities | Hospital, Park, Public Transit, Schools |
| Sewer | Sanitary Sewer |
| SizeDepth | 93 Ft |
| SizeFrontage | 33 Ft |
| SizeIrregular | 33 X 93 Ft ; Large Corner Lot W Fenced Yard |
| SizeTotalText | 33 X 93 Ft ; Large Corner Lot W Fenced Yard |
Rooms
| Level | Type | Length | Width | Dimensions |
|---|---|---|---|---|
| Second Level | Primary Bedroom | 3.98 m | 3.15 m | 3.98 m x 3.15 m |
| Second Level | Bedroom 2 | 2.98 m | 2.87 m | 2.98 m x 2.87 m |
| Second Level | Bedroom 3 | 3.85 m | 3.23 m | 3.85 m x 3.23 m |
| Second Level | Bathroom | 3 m | 2 m | 3 m x 2 m |
| Basement | Laundry Room | 4 m | 4 m | 4 m x 4 m |
| Basement | Recreational, Games Room | 6.15 m | 3.97 m | 6.15 m x 3.97 m |
| Basement | Bedroom | 5.23 m | 2.98 m | 5.23 m x 2.98 m |
| Main Level | Kitchen | 3.15 m | 3 m | 3.15 m x 3 m |
| Main Level | Living Room | 4.27 m | 4 m | 4.27 m x 4 m |
| Main Level | Dining Room | 3.89 m | 3.58 m | 3.89 m x 3.58 m |
| Main Level | Family Room | 7 m | 3.28 m | 7 m x 3.28 m |
Interested?
Contact us for more information
Domenic Ricci
Salesperson
3079b Dundas St West
Toronto, Ontario M6P 1Z9









