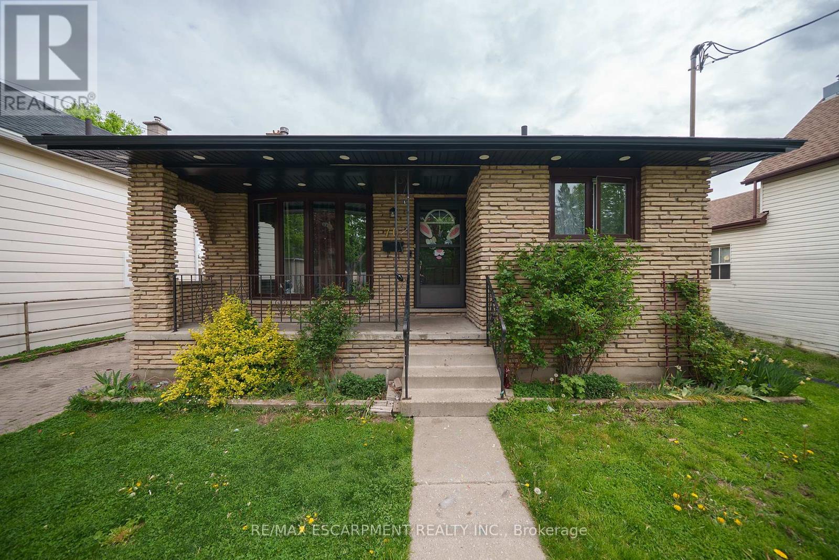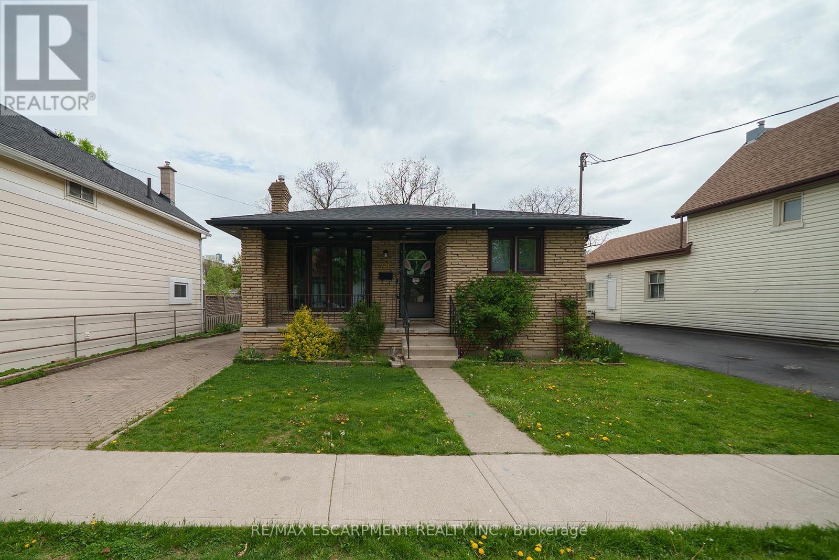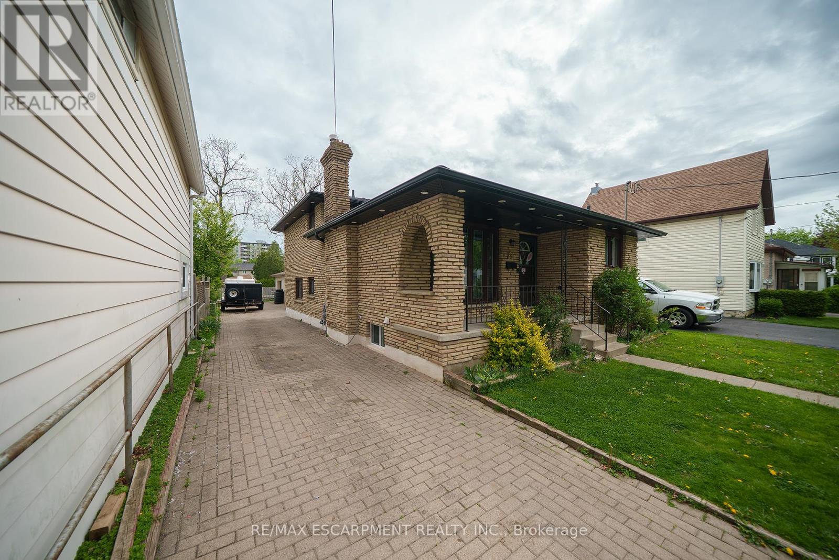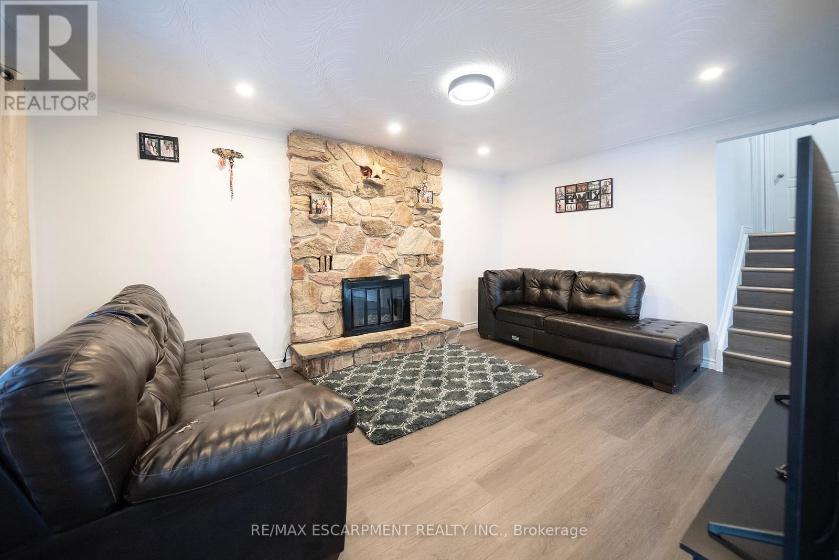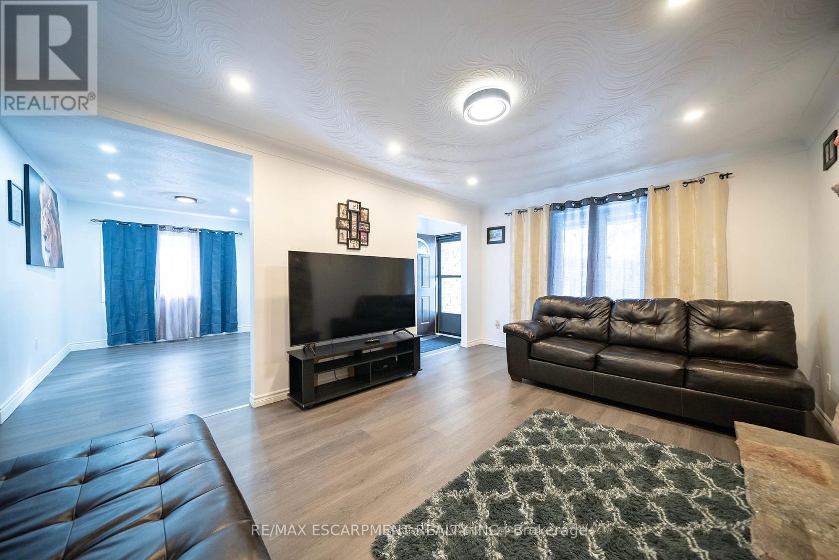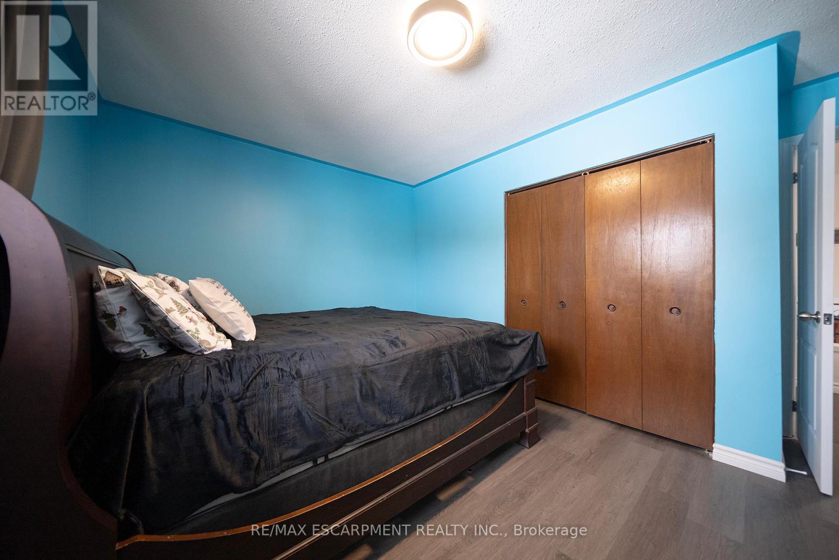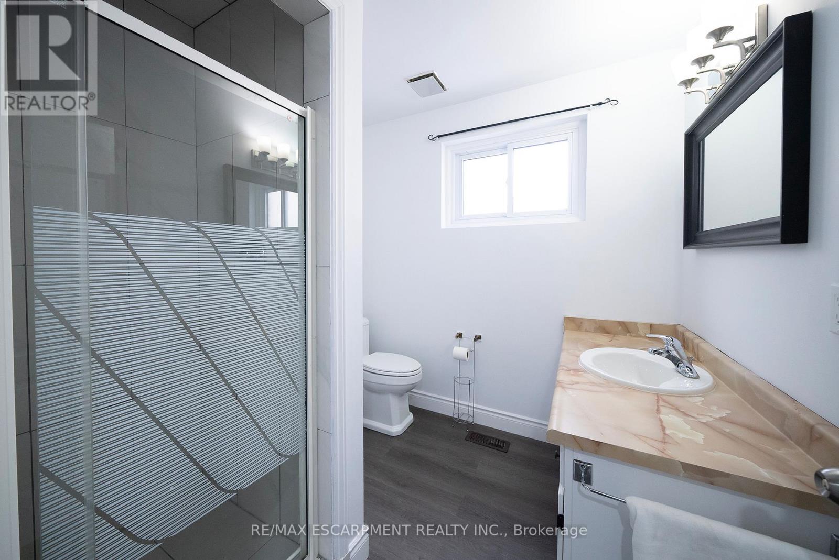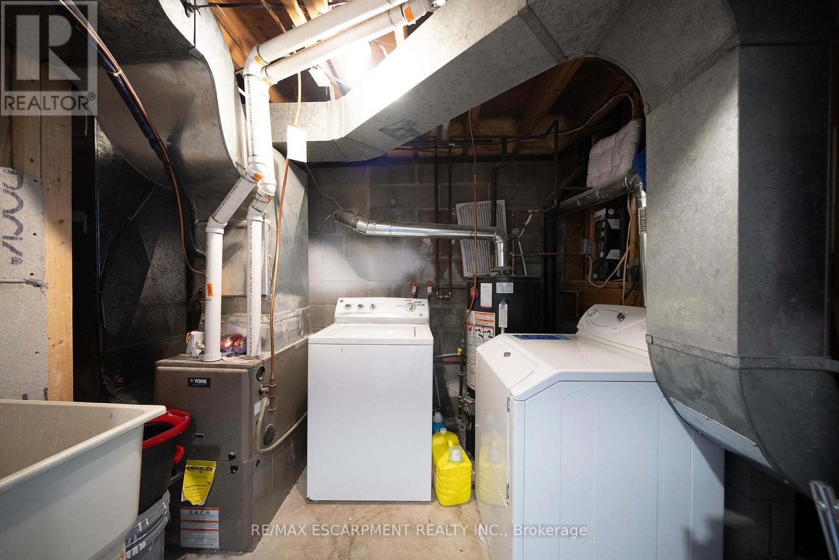70 Oak Street Brantford, Ontario N3T 2B1
$699,000
This is the perfect home for investors or large families! Welcome to 70 Oak Street, nestled in the desirable Old West Brant neighbourhood. This home is larger than it looks and offers a beautifully updated all-brick back split with 1,802 square feet of above-grade living space, featuring 7 bedrooms and 2 full bathrooms - perfect for large or multigenerational families. Step inside to find a freshly painted interior with updated flooring and modern upgrades throughout. The main level has new flooring, a bright and spacious living room, an updated kitchen, and a comfortable dining area - ideal for both daily living and entertaining. Upstairs, you'll find three generous bedrooms and a stylish 4-piece bathroom. Just a few steps down from the main floor is the lower level, which includes two additional bedrooms and a den - ideal for a home office or playroom. This level also features a 3-piece bathroom, access to the finished basement, and a convenient backdoor to the side courtyard and garage. The newly finished basement offers even more living space with two bedrooms, a kitchenette, a utility room, and a cold room - perfect for extended family or separate living quarters. Outside, you'll find a massive driveway with parking for up to 6 vehicles, and an impressive 24' x 40' detached three-car garage and workshop with a dedicated electrical panel - ideal for hobbyists, car enthusiasts, or extra storage needs. Situated close to parks, scenic trails, schools, and all essential amenities, this home offers the perfect blend of space, functionality, and location. Don't miss your chance to call 70 Oak Street home. (id:61852)
Property Details
| MLS® Number | X12148258 |
| Property Type | Single Family |
| AmenitiesNearBy | Golf Nearby, Hospital, Park, Place Of Worship, Public Transit |
| ParkingSpaceTotal | 9 |
Building
| BathroomTotal | 2 |
| BedroomsAboveGround | 5 |
| BedroomsBelowGround | 2 |
| BedroomsTotal | 7 |
| Age | 31 To 50 Years |
| Appliances | Central Vacuum, Dryer, Stove, Washer, Window Coverings, Refrigerator |
| BasementDevelopment | Finished |
| BasementType | Full (finished) |
| ConstructionStyleAttachment | Detached |
| ConstructionStyleSplitLevel | Backsplit |
| CoolingType | Central Air Conditioning |
| ExteriorFinish | Brick |
| FoundationType | Poured Concrete |
| HeatingFuel | Natural Gas |
| HeatingType | Forced Air |
| SizeInterior | 1500 - 2000 Sqft |
| Type | House |
| UtilityWater | Municipal Water |
Parking
| Detached Garage | |
| Garage |
Land
| Acreage | No |
| LandAmenities | Golf Nearby, Hospital, Park, Place Of Worship, Public Transit |
| Sewer | Sanitary Sewer |
| SizeDepth | 124 Ft |
| SizeFrontage | 44 Ft |
| SizeIrregular | 44 X 124 Ft |
| SizeTotalText | 44 X 124 Ft|under 1/2 Acre |
| ZoningDescription | F-rc |
Rooms
| Level | Type | Length | Width | Dimensions |
|---|---|---|---|---|
| Second Level | Primary Bedroom | 4.11 m | 3.73 m | 4.11 m x 3.73 m |
| Second Level | Bedroom | 3.73 m | 3.48 m | 3.73 m x 3.48 m |
| Second Level | Bedroom | 3.02 m | 2.84 m | 3.02 m x 2.84 m |
| Basement | Bedroom | 3.02 m | 3.96 m | 3.02 m x 3.96 m |
| Basement | Bedroom | 2.54 m | 3.96 m | 2.54 m x 3.96 m |
| Basement | Kitchen | 2.39 m | 2.54 m | 2.39 m x 2.54 m |
| Basement | Utility Room | 2.44 m | 3.05 m | 2.44 m x 3.05 m |
| Basement | Cold Room | 3.96 m | 1.22 m | 3.96 m x 1.22 m |
| Main Level | Kitchen | 3.94 m | 2.95 m | 3.94 m x 2.95 m |
| Main Level | Dining Room | 4.11 m | 2.57 m | 4.11 m x 2.57 m |
| Main Level | Living Room | 5.23 m | 3.45 m | 5.23 m x 3.45 m |
| Ground Level | Bedroom | 3.89 m | 4.06 m | 3.89 m x 4.06 m |
| Ground Level | Bedroom | 2.84 m | 2.31 m | 2.84 m x 2.31 m |
| Ground Level | Office | 2.44 m | 2.74 m | 2.44 m x 2.74 m |
https://www.realtor.ca/real-estate/28312544/70-oak-street-brantford
Interested?
Contact us for more information
Andrew Peter Evans
Salesperson
325 Fairview Dr Unit 4b
Brantford, Ontario L3R 2X3
