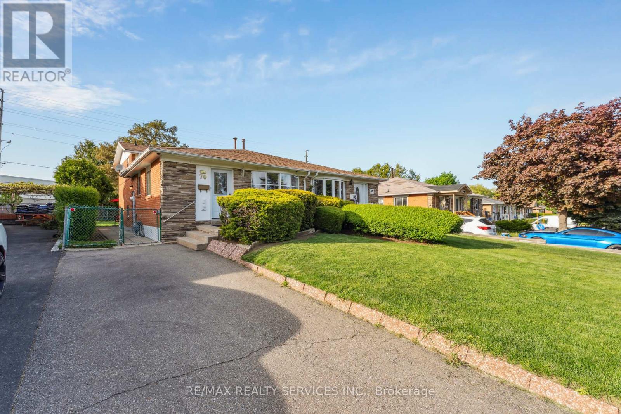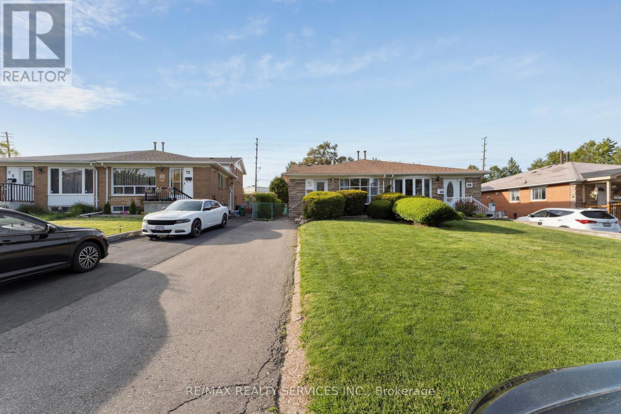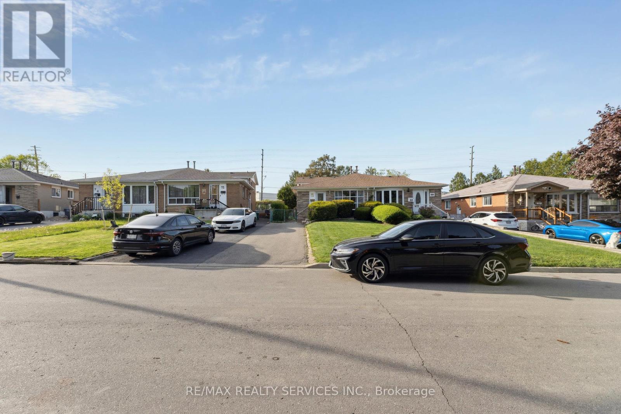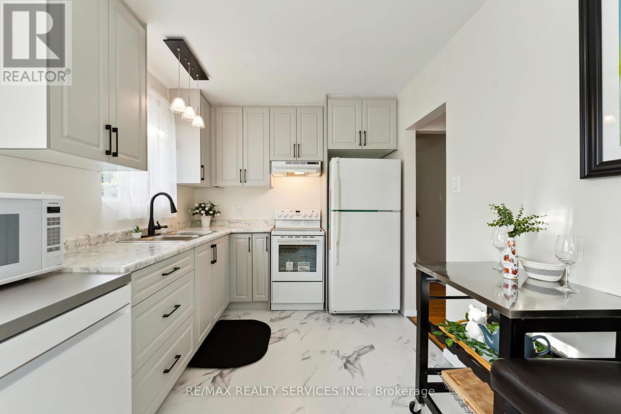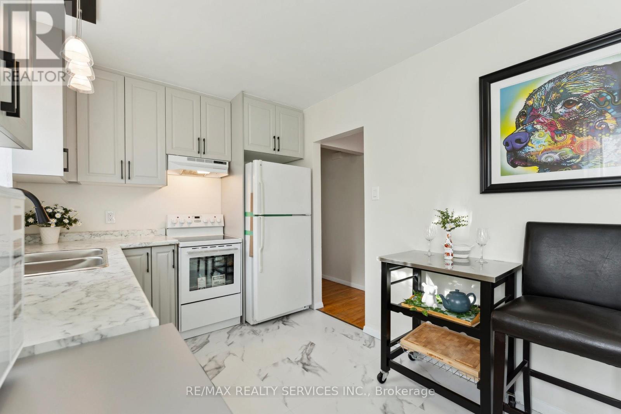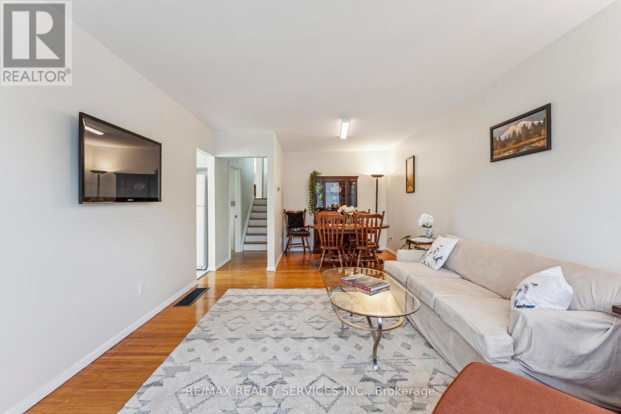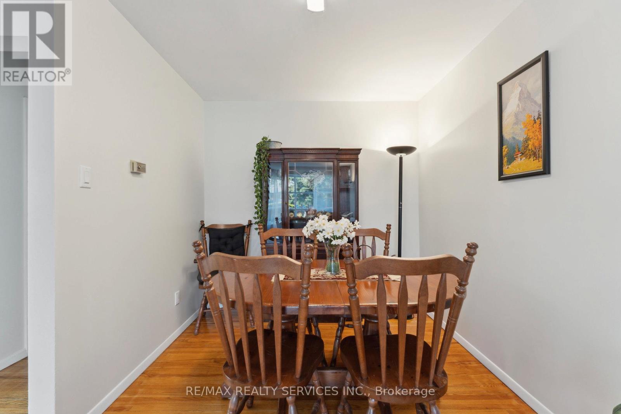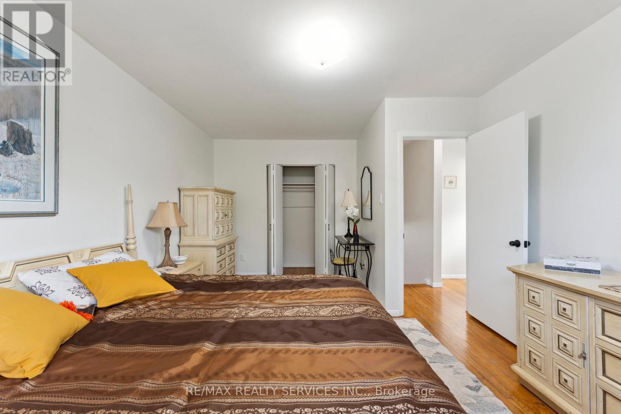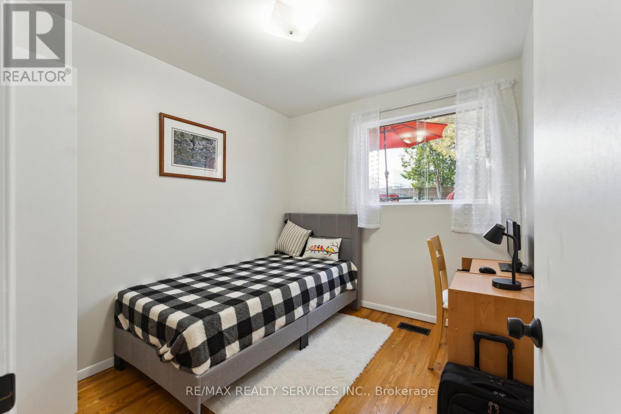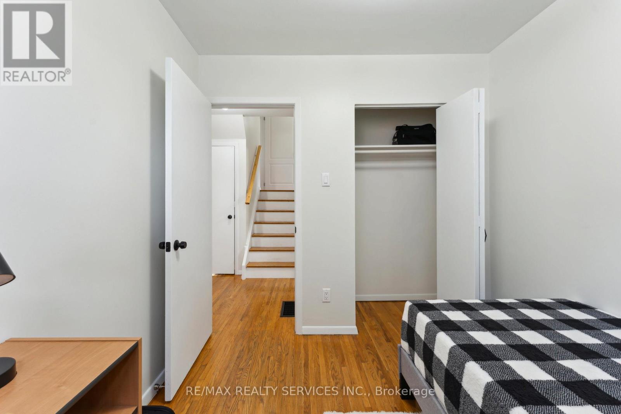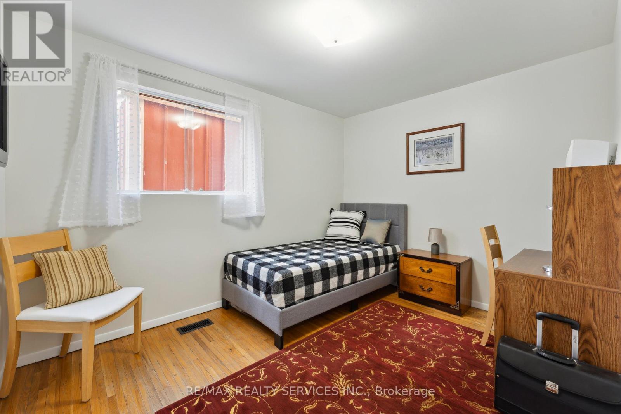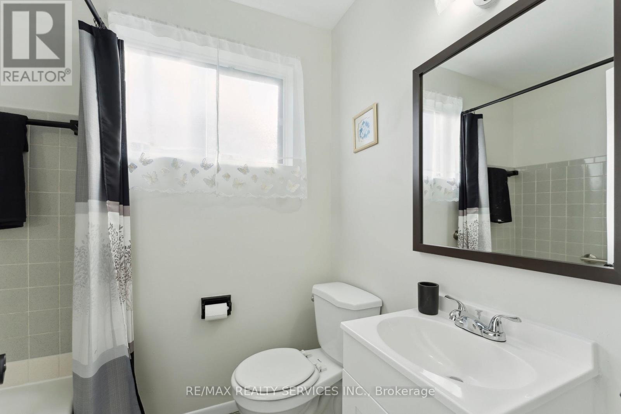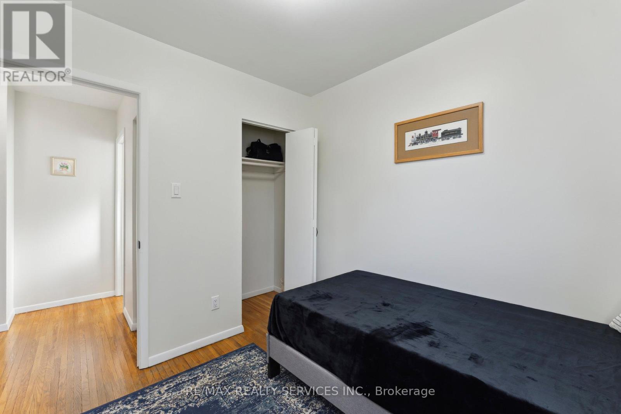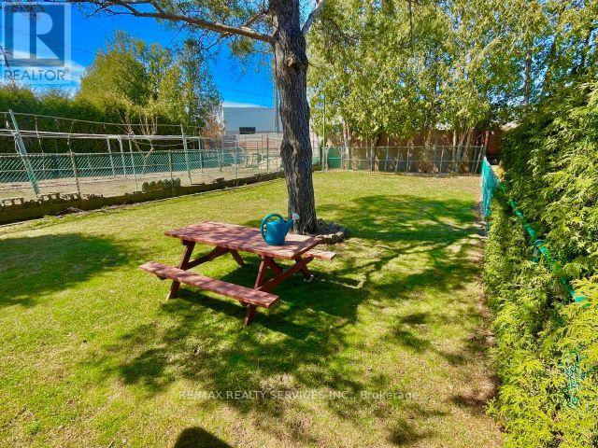70 Northwood Drive Brampton, Ontario L6X 2L2
$774,000
Move in Ready , Attention First time Home Buyers & investors !! Semi-Detached Backsplit 4 Level Located On A Large 30X150 lot. 4 Bedrooms 2 full bathroom .New Fridge , stove & Microwave .Large master bedroom ,New Kitchen ,Meticulously clean, Red oak Hardwood floor ,Freshly painted , Large south facing bay window. Separate Entrance To Lower Level/Basement With Tons Of Potential To Generate Rental Income!. Very large private deep Lot Zoned for additional residential unit ,No house behind, High rental demand area, Basement ready for second kitchen Or additional rooms. **Spent 55K on renovation in 2025 ** as per seller. (id:61852)
Property Details
| MLS® Number | W12158596 |
| Property Type | Single Family |
| Neigbourhood | Northwood Park |
| Community Name | Northwood Park |
| AmenitiesNearBy | Public Transit, Schools, Park |
| ParkingSpaceTotal | 3 |
Building
| BathroomTotal | 2 |
| BedroomsAboveGround | 4 |
| BedroomsBelowGround | 1 |
| BedroomsTotal | 5 |
| Appliances | Blinds, Dryer, Microwave, Stove, Washer, Refrigerator |
| BasementDevelopment | Unfinished |
| BasementType | N/a (unfinished) |
| ConstructionStyleAttachment | Semi-detached |
| ConstructionStyleSplitLevel | Backsplit |
| CoolingType | Central Air Conditioning |
| ExteriorFinish | Brick, Stone |
| FlooringType | Hardwood |
| FoundationType | Concrete |
| HeatingFuel | Natural Gas |
| HeatingType | Forced Air |
| SizeInterior | 1100 - 1500 Sqft |
| Type | House |
| UtilityWater | Municipal Water |
Parking
| No Garage |
Land
| Acreage | No |
| LandAmenities | Public Transit, Schools, Park |
| Sewer | Sanitary Sewer |
| SizeDepth | 150 Ft |
| SizeFrontage | 30 Ft |
| SizeIrregular | 30 X 150 Ft |
| SizeTotalText | 30 X 150 Ft |
Rooms
| Level | Type | Length | Width | Dimensions |
|---|---|---|---|---|
| Second Level | Primary Bedroom | 5.02 m | 3.59 m | 5.02 m x 3.59 m |
| Second Level | Bedroom 2 | 2.74 m | 2.74 m | 2.74 m x 2.74 m |
| Basement | Recreational, Games Room | 6.88 m | 6.21 m | 6.88 m x 6.21 m |
| Lower Level | Bedroom 3 | 2.43 m | 2.74 m | 2.43 m x 2.74 m |
| Lower Level | Bedroom 4 | 2.74 m | 2.43 m | 2.74 m x 2.43 m |
| Lower Level | Office | 2.43 m | 2.13 m | 2.43 m x 2.13 m |
| Lower Level | Foyer | 0.1 m | 0.1 m | 0.1 m x 0.1 m |
| Main Level | Living Room | 7.04 m | 3.65 m | 7.04 m x 3.65 m |
| Main Level | Dining Room | 7.04 m | 3.65 m | 7.04 m x 3.65 m |
| Main Level | Kitchen | 4.72 m | 2.59 m | 4.72 m x 2.59 m |
| Main Level | Foyer | 0.1 m | 0.1 m | 0.1 m x 0.1 m |
Interested?
Contact us for more information
Rd Cheema
Broker
295 Queen Street East
Brampton, Ontario L6W 3R1
