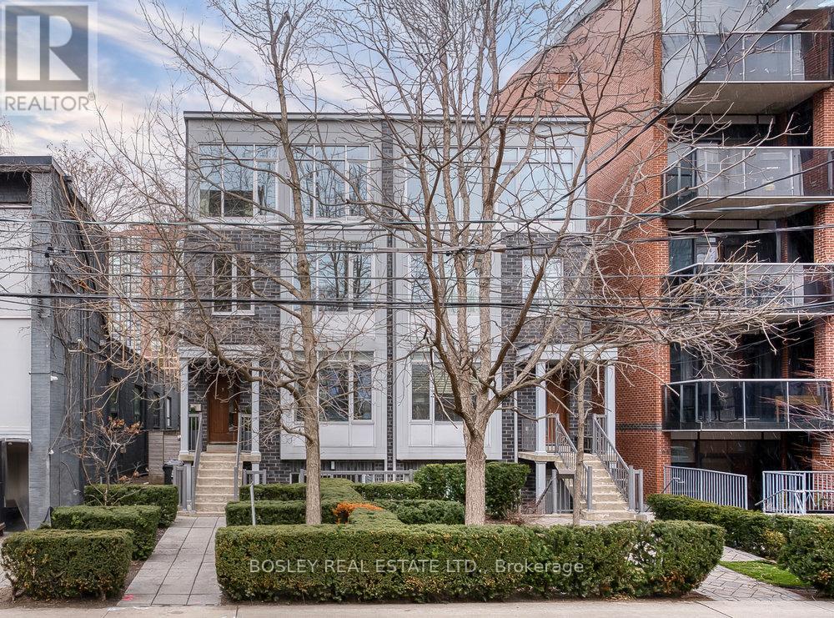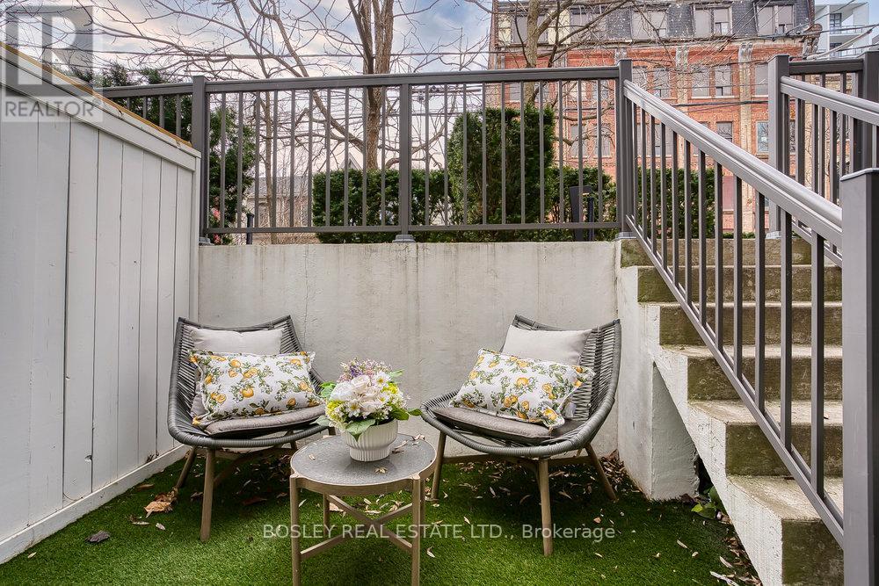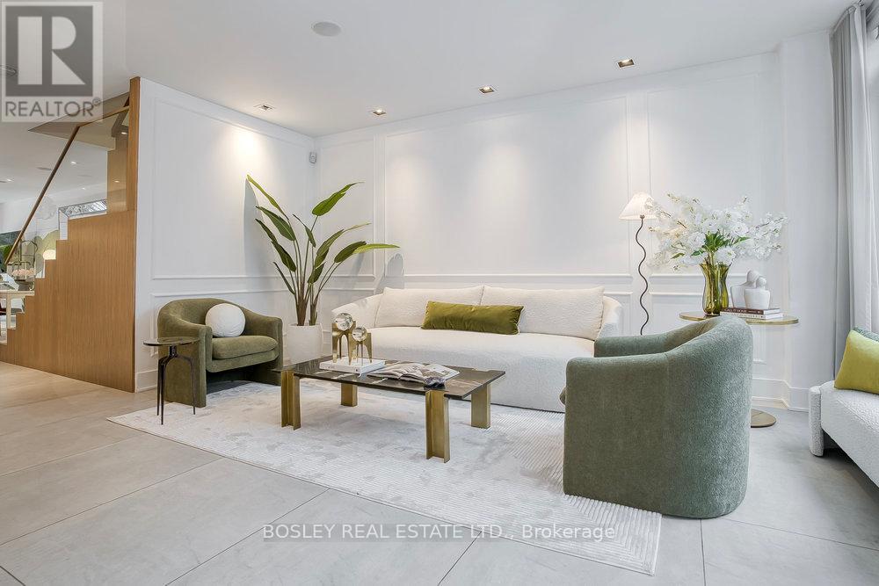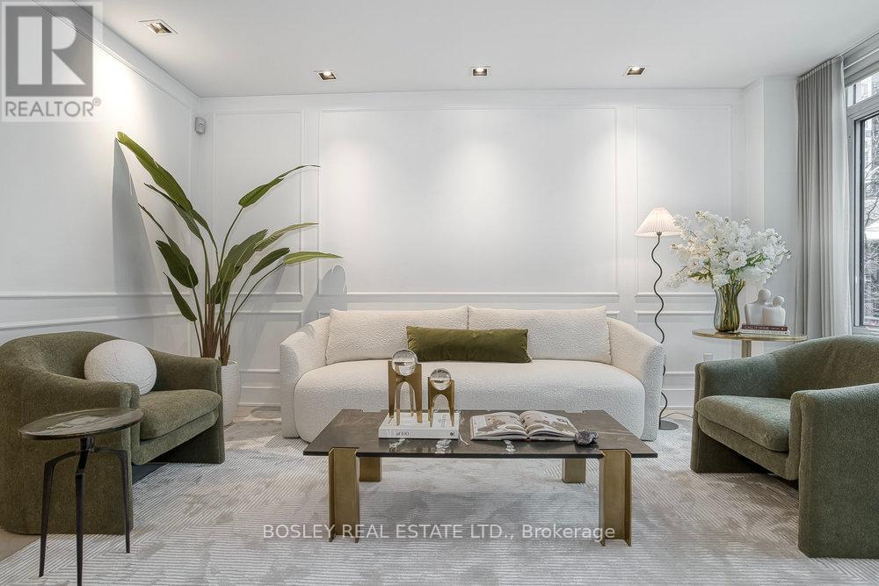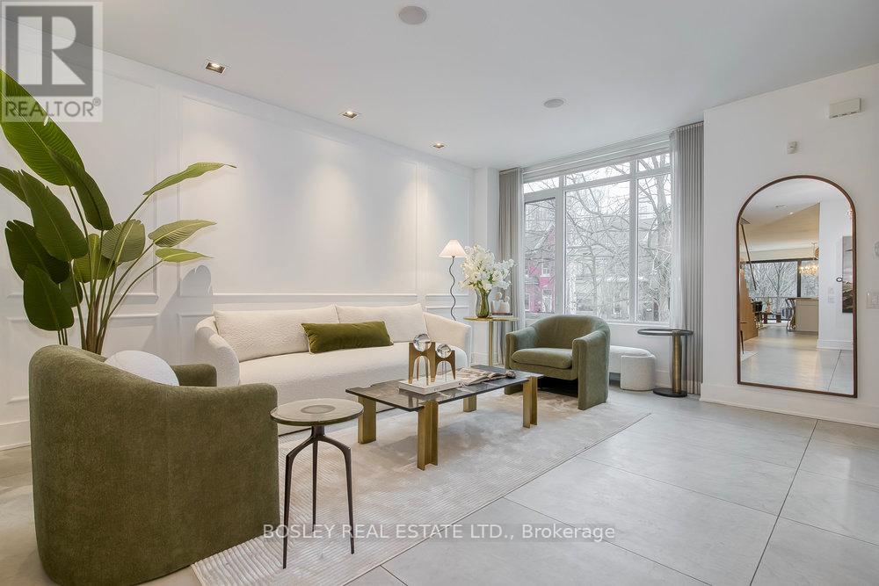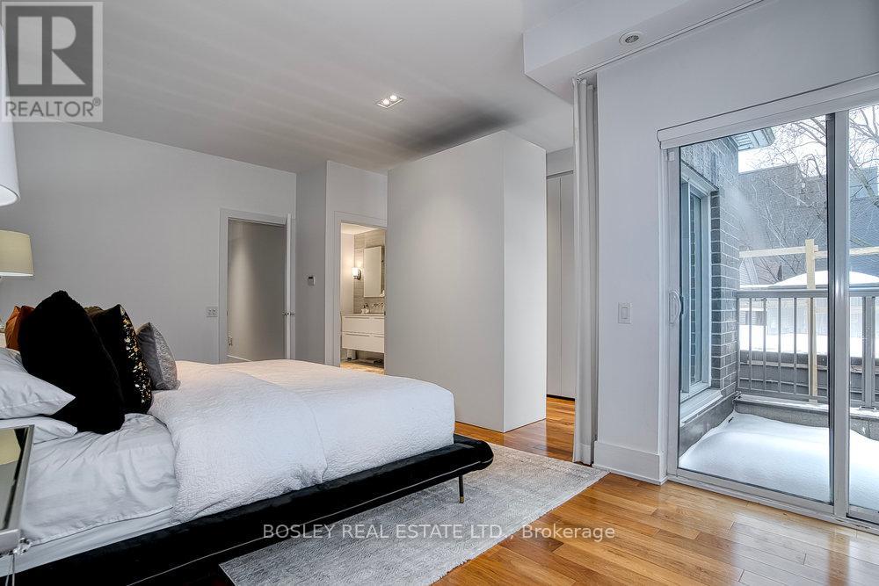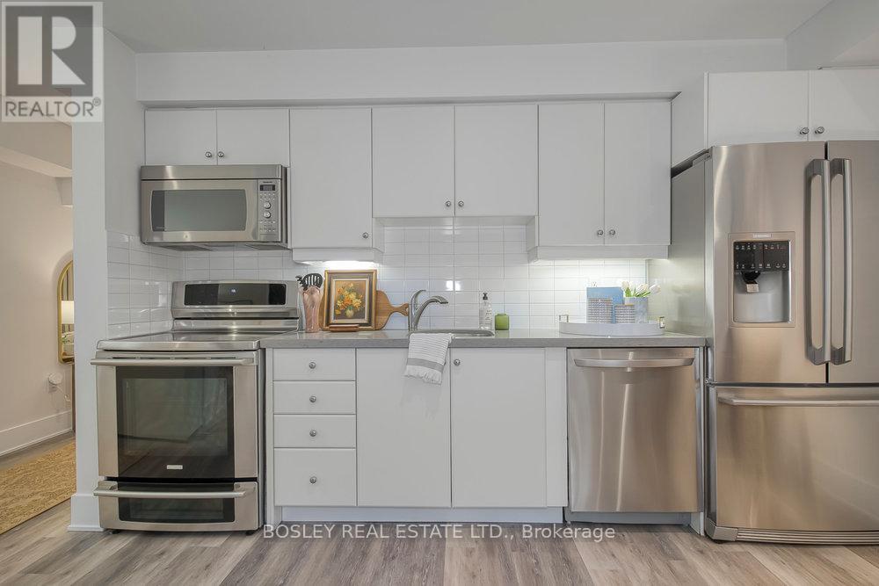70 Niagara Street Toronto, Ontario M5V 1C5
$2,749,000
Spacious, bright home with almost 3,500 sf of living space on 4 levels. Extra-wide frontage. Luxurious finishes throughout including heated floors on the main level, glass enclosed wine cellar, well-appointed primary suite, Chef's kitchen w/ top of the line appliances, and beautiful modernist glass staircase. Separate unit on lower level with wall of glass looking on to private front terrace suitable for a home office, nanny suite, or extra income. A unique urban location step's to the City's most vibrant neighbourhoods and a short walk (300 meters)to the Ontario Line subway stop at King and Bathurst currently under construction. 1 Parking Space (heated, in-door) included in Purchase Price located 50' away in Condo next door at 60 Niagara St. Maintenance Fee is $54.00 per month. Status Certificate for parking space available upon request. (id:61852)
Property Details
| MLS® Number | C12044548 |
| Property Type | Single Family |
| Neigbourhood | Spadina—Fort York |
| Community Name | Niagara |
| AmenitiesNearBy | Hospital, Place Of Worship |
| Features | In-law Suite |
| ParkingSpaceTotal | 1 |
Building
| BathroomTotal | 5 |
| BedroomsAboveGround | 3 |
| BedroomsBelowGround | 1 |
| BedroomsTotal | 4 |
| Appliances | Dishwasher, Dryer, Freezer, Range, Two Washers, Refrigerator |
| BasementDevelopment | Finished |
| BasementFeatures | Apartment In Basement |
| BasementType | N/a (finished) |
| ConstructionStyleAttachment | Semi-detached |
| CoolingType | Central Air Conditioning |
| ExteriorFinish | Brick |
| FlooringType | Tile, Hardwood |
| FoundationType | Unknown |
| HalfBathTotal | 1 |
| HeatingFuel | Natural Gas |
| HeatingType | Forced Air |
| StoriesTotal | 3 |
| SizeInterior | 2500 - 3000 Sqft |
| Type | House |
| UtilityWater | Municipal Water |
Parking
| Garage |
Land
| Acreage | No |
| LandAmenities | Hospital, Place Of Worship |
| Sewer | Sanitary Sewer |
| SizeDepth | 103 Ft ,4 In |
| SizeFrontage | 24 Ft ,9 In |
| SizeIrregular | 24.8 X 103.4 Ft |
| SizeTotalText | 24.8 X 103.4 Ft |
Rooms
| Level | Type | Length | Width | Dimensions |
|---|---|---|---|---|
| Second Level | Primary Bedroom | 6.13 m | 3.18 m | 6.13 m x 3.18 m |
| Second Level | Bedroom 2 | 5.44 m | 3.43 m | 5.44 m x 3.43 m |
| Third Level | Bedroom 3 | 5.43 m | 4.76 m | 5.43 m x 4.76 m |
| Lower Level | Kitchen | 4.61 m | 4.08 m | 4.61 m x 4.08 m |
| Lower Level | Bedroom | 4.26 m | 3.17 m | 4.26 m x 3.17 m |
| Lower Level | Living Room | 4.61 m | 4.08 m | 4.61 m x 4.08 m |
| Main Level | Living Room | 5.34 m | 4.8 m | 5.34 m x 4.8 m |
| Main Level | Dining Room | 4.75 m | 2.69 m | 4.75 m x 2.69 m |
| Main Level | Kitchen | 4.91 m | 3.02 m | 4.91 m x 3.02 m |
| Main Level | Eating Area | 4.32 m | 2.82 m | 4.32 m x 2.82 m |
https://www.realtor.ca/real-estate/28080999/70-niagara-street-toronto-niagara-niagara
Interested?
Contact us for more information
Don Mulholland
Salesperson
1108 Queen Street West
Toronto, Ontario M6J 1H9
Stephanie White Willitts
Salesperson
1108 Queen Street West
Toronto, Ontario M6J 1H9
