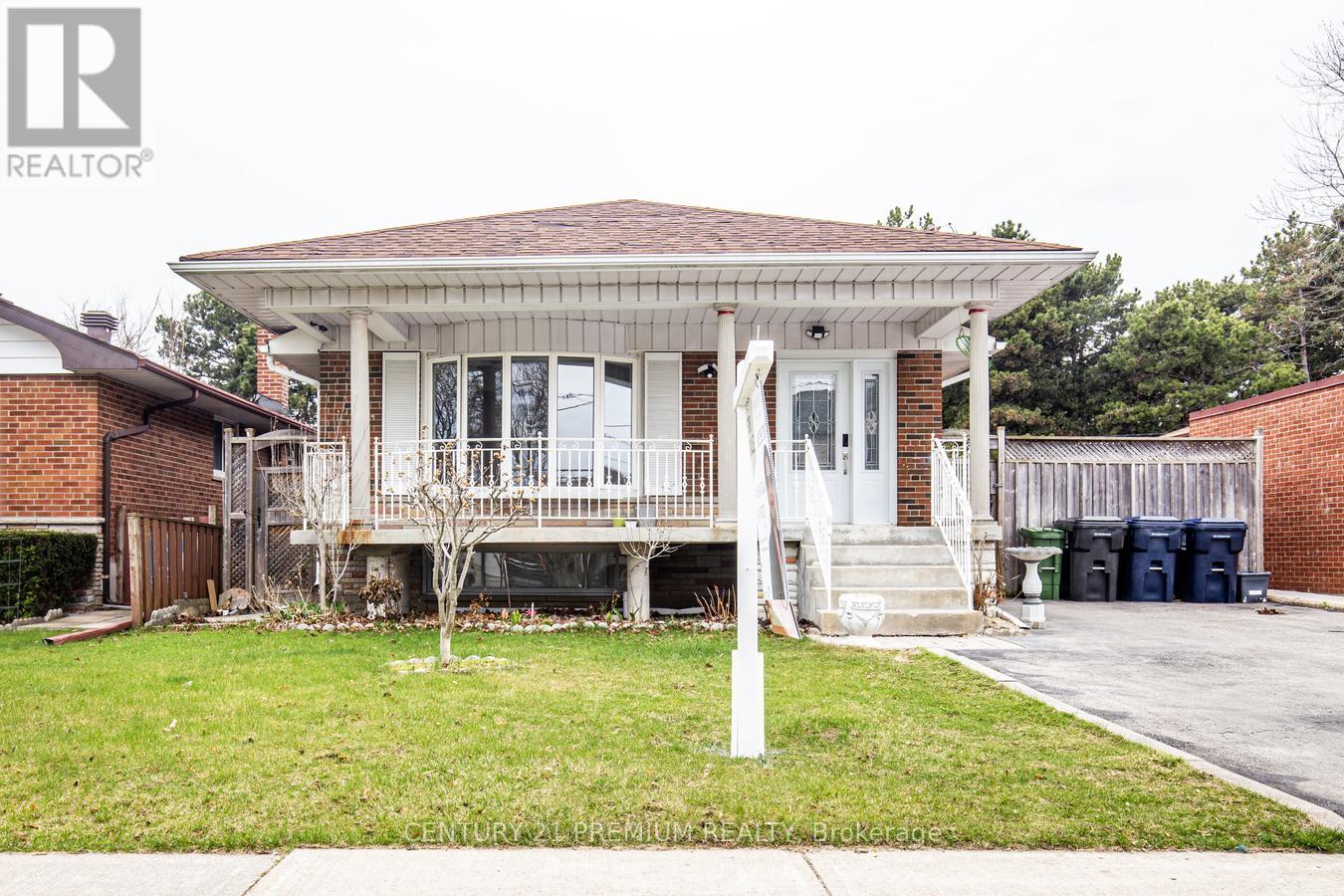70 Moraine Hill Drive Toronto, Ontario M1T 2A2
$3,500 Monthly
Situated in a highly sought-after neighborhood, this beautifully updated 3-bedroom bungalow blends style and convenience. The main floor showcases a bright, open-concept layout with stunning hardwood flooring throughout and a contemporary kitchen outfitted with all-new stainless steel appliances. Enjoy easy access to shopping centers, parks, top-rated schools, public transit, and Highway 401. (id:61852)
Property Details
| MLS® Number | E12160375 |
| Property Type | Single Family |
| Neigbourhood | Tam O'Shanter-Sullivan |
| Community Name | Tam O'Shanter-Sullivan |
| AmenitiesNearBy | Park, Public Transit, Schools |
| CommunityFeatures | Community Centre |
| Features | Carpet Free |
| ParkingSpaceTotal | 1 |
Building
| BathroomTotal | 2 |
| BedroomsAboveGround | 3 |
| BedroomsTotal | 3 |
| Age | 51 To 99 Years |
| ArchitecturalStyle | Bungalow |
| BasementDevelopment | Finished |
| BasementFeatures | Separate Entrance |
| BasementType | N/a (finished) |
| ConstructionStyleAttachment | Detached |
| CoolingType | Central Air Conditioning |
| ExteriorFinish | Brick, Vinyl Siding |
| FoundationType | Concrete |
| HeatingFuel | Natural Gas |
| HeatingType | Forced Air |
| StoriesTotal | 1 |
| SizeInterior | 1100 - 1500 Sqft |
| Type | House |
| UtilityWater | Municipal Water |
Parking
| No Garage |
Land
| Acreage | No |
| LandAmenities | Park, Public Transit, Schools |
| Sewer | Sanitary Sewer |
| SizeDepth | 111 Ft ,3 In |
| SizeFrontage | 45 Ft |
| SizeIrregular | 45 X 111.3 Ft |
| SizeTotalText | 45 X 111.3 Ft |
Rooms
| Level | Type | Length | Width | Dimensions |
|---|---|---|---|---|
| Main Level | Living Room | 6.06 m | 4.05 m | 6.06 m x 4.05 m |
| Main Level | Kitchen | 4.29 m | 2.86 m | 4.29 m x 2.86 m |
| Main Level | Bedroom | 3.74 m | 4.08 m | 3.74 m x 4.08 m |
| Main Level | Bedroom 2 | 3.2 m | 2.98 m | 3.2 m x 2.98 m |
| Main Level | Bedroom 3 | 3.35 m | 3 m | 3.35 m x 3 m |
Interested?
Contact us for more information
Prathibha Balaji
Broker
661 Chrislea Rd #14
Vaughan, Ontario L4L 0C4















