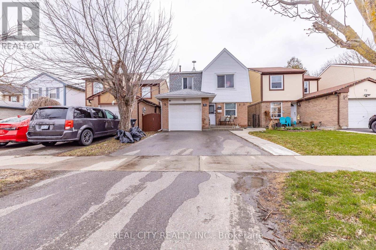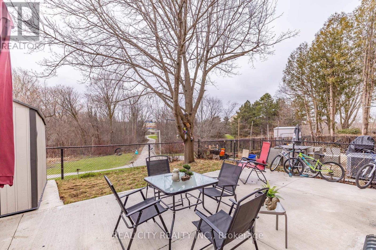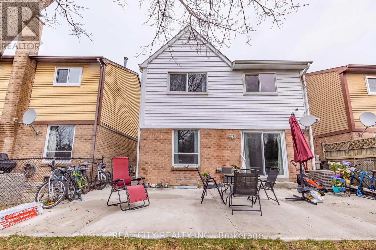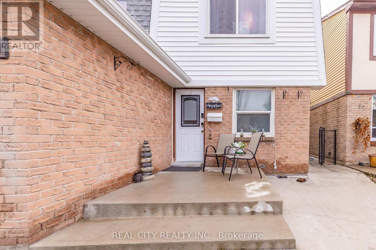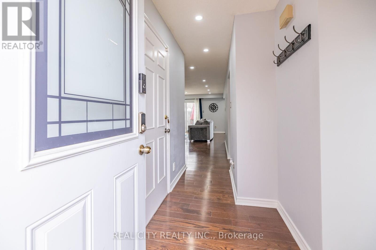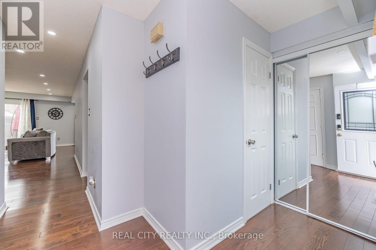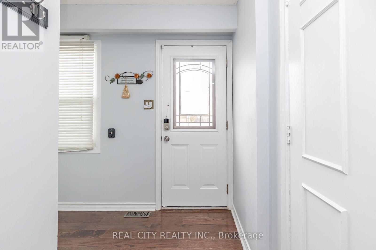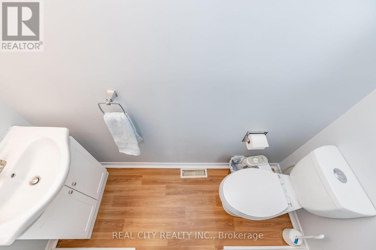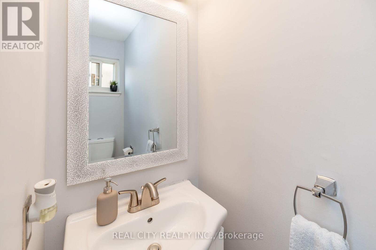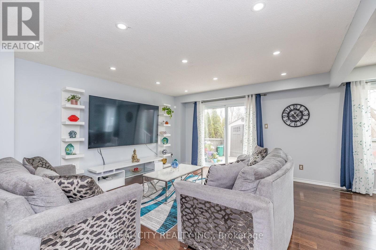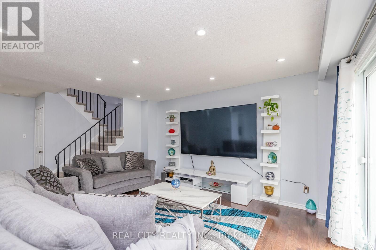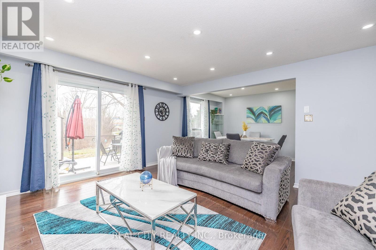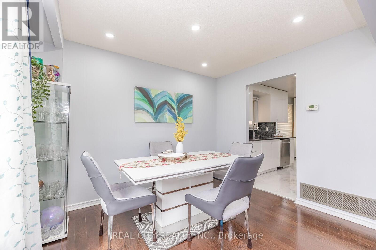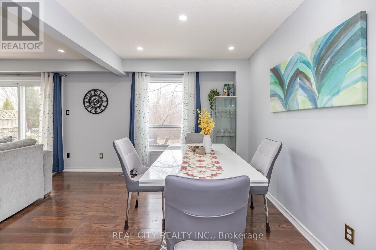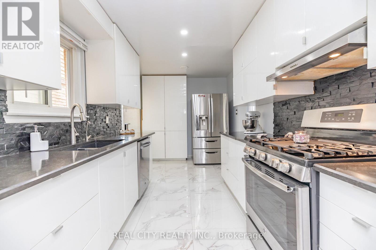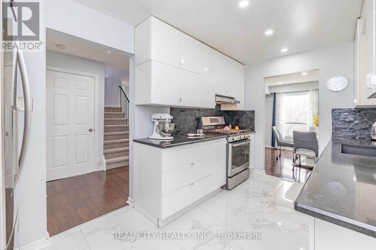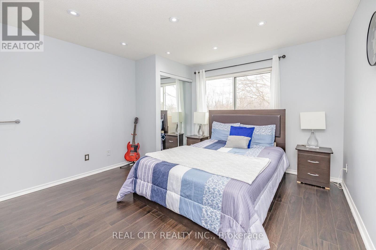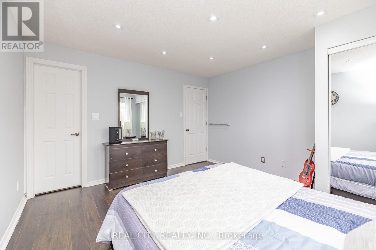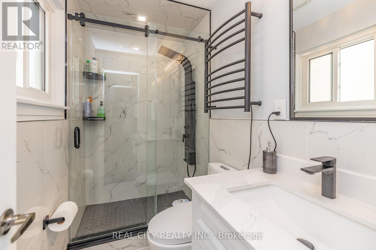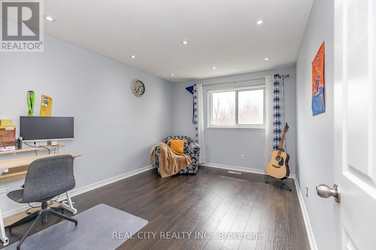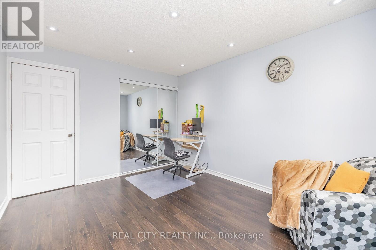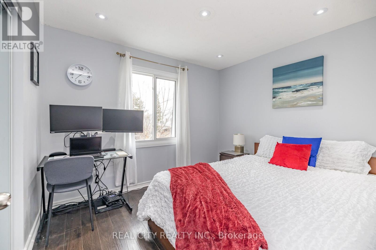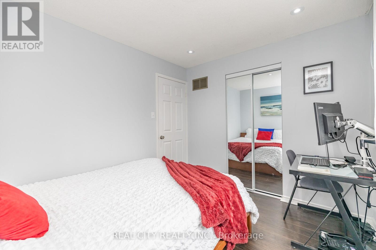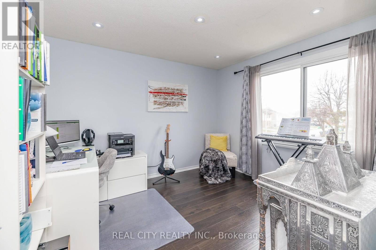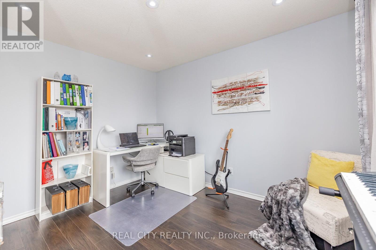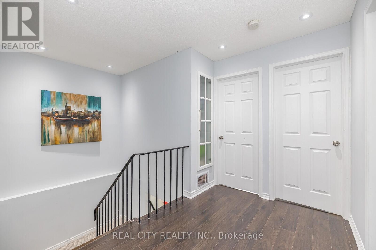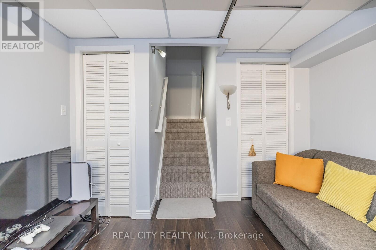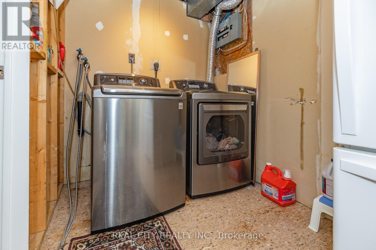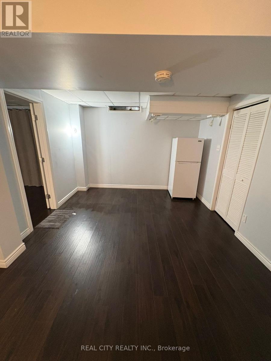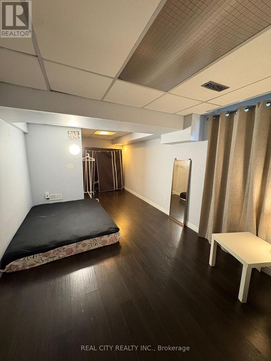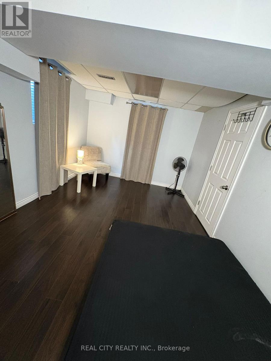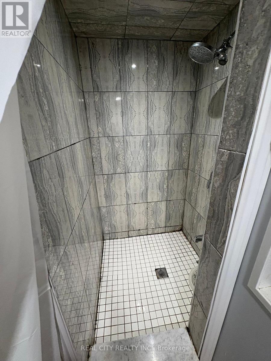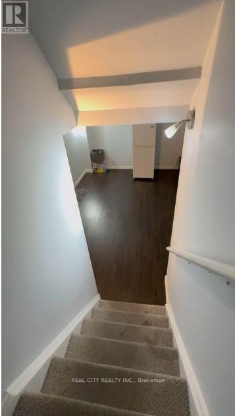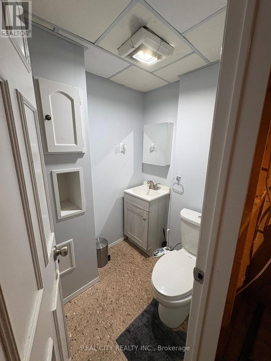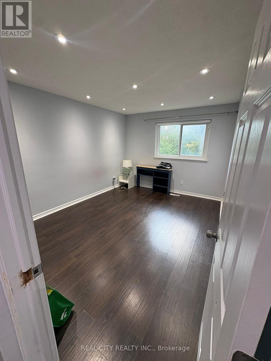70 Majestic Crescent Brampton, Ontario L6S 3N2
$899,000
Beautiful Detached 4 Bedroom, 4 Bath Home On A Quiet Cul-De-Sac Backing Onto A Ravine! Enjoy peace & privacy in a move-in ready home with no upgrades needed. Features include 2 newly renovated baths, upgraded kitchen w/ quartz counters, stylish tiles, S/S fridge & gas stove. Central vac, hardwood main, laminate 2nd, Berber stairs. 4 spacious bedrooms + finished basement w/ bedroom, full bath & living area. Freshly painted. Don't miss this rare opportunity. Photos taken prior to tenancy. No For Sale Sign. (id:61852)
Property Details
| MLS® Number | W12440764 |
| Property Type | Single Family |
| Community Name | Central Park |
| AmenitiesNearBy | Hospital, Park, Public Transit |
| EquipmentType | Water Heater |
| Features | Cul-de-sac, Ravine, In-law Suite |
| ParkingSpaceTotal | 3 |
| RentalEquipmentType | Water Heater |
Building
| BathroomTotal | 4 |
| BedroomsAboveGround | 4 |
| BedroomsBelowGround | 1 |
| BedroomsTotal | 5 |
| Appliances | Garage Door Opener Remote(s), Central Vacuum, Water Heater |
| BasementDevelopment | Finished |
| BasementType | N/a (finished) |
| ConstructionStyleAttachment | Detached |
| CoolingType | Central Air Conditioning |
| ExteriorFinish | Brick, Vinyl Siding |
| FlooringType | Laminate, Tile, Hardwood |
| FoundationType | Concrete |
| HalfBathTotal | 1 |
| HeatingFuel | Natural Gas |
| HeatingType | Forced Air |
| StoriesTotal | 2 |
| SizeInterior | 1100 - 1500 Sqft |
| Type | House |
| UtilityWater | Municipal Water |
Parking
| Attached Garage | |
| Garage |
Land
| Acreage | No |
| FenceType | Fenced Yard |
| LandAmenities | Hospital, Park, Public Transit |
| Sewer | Sanitary Sewer |
| SizeDepth | 90 Ft |
| SizeFrontage | 30 Ft |
| SizeIrregular | 30 X 90 Ft |
| SizeTotalText | 30 X 90 Ft|under 1/2 Acre |
Rooms
| Level | Type | Length | Width | Dimensions |
|---|---|---|---|---|
| Second Level | Primary Bedroom | 3.83 m | 3.76 m | 3.83 m x 3.76 m |
| Second Level | Bedroom 2 | 4.02 m | 3.14 m | 4.02 m x 3.14 m |
| Second Level | Bedroom 3 | 3.74 m | 3.4 m | 3.74 m x 3.4 m |
| Second Level | Bedroom 4 | 3 m | 2.31 m | 3 m x 2.31 m |
| Basement | Bedroom 5 | 4.87 m | 2.77 m | 4.87 m x 2.77 m |
| Basement | Bathroom | 3.01 m | 1.4 m | 3.01 m x 1.4 m |
| Basement | Living Room | 4.45 m | 3.26 m | 4.45 m x 3.26 m |
| Basement | Laundry Room | 3.01 m | 1.82 m | 3.01 m x 1.82 m |
| Main Level | Living Room | 4.32 m | 4.08 m | 4.32 m x 4.08 m |
| Main Level | Dining Room | 3.26 m | 2.65 m | 3.26 m x 2.65 m |
| Main Level | Kitchen | 4.09 m | 2.58 m | 4.09 m x 2.58 m |
https://www.realtor.ca/real-estate/28942778/70-majestic-crescent-brampton-central-park-central-park
Interested?
Contact us for more information
Arun Sharma
Salesperson
55 Rutherford Rd S #3
Brampton, Ontario L6W 3J3
