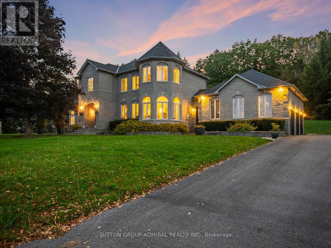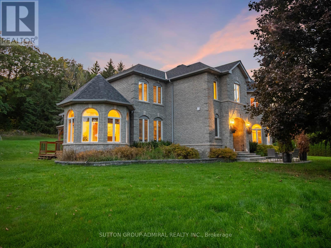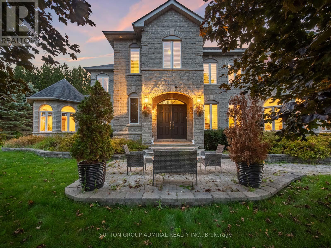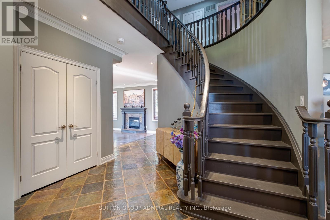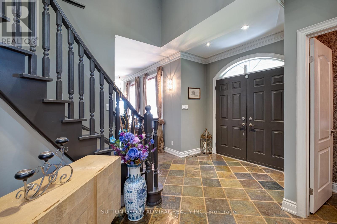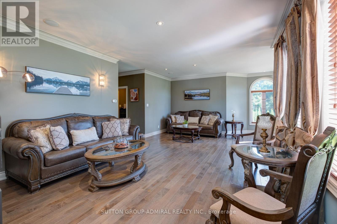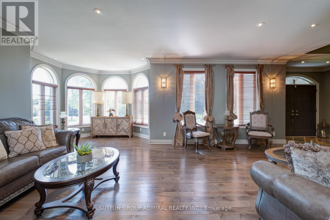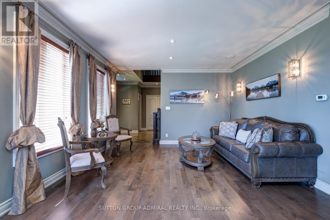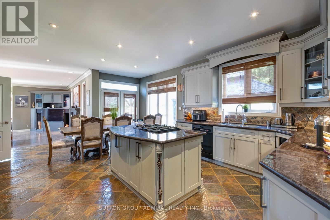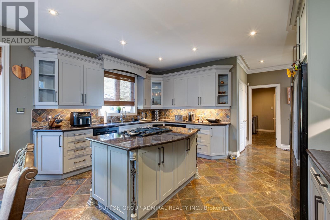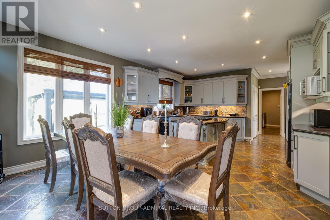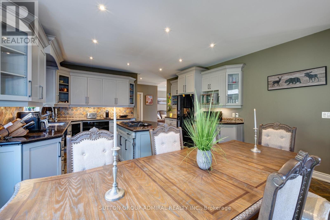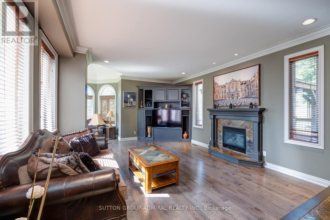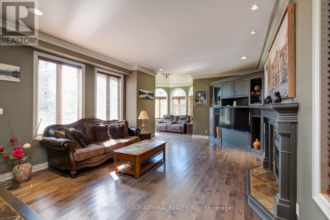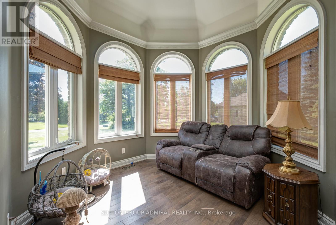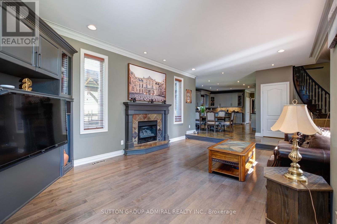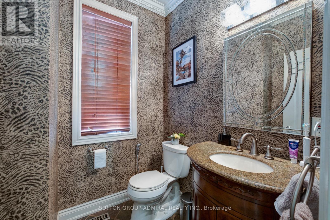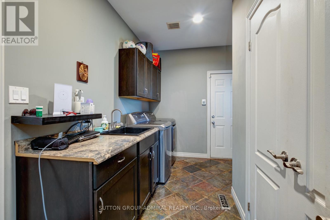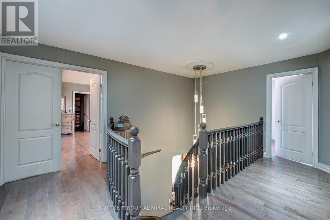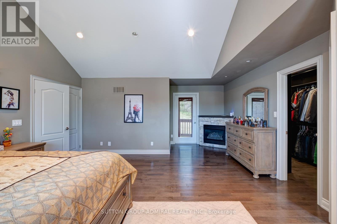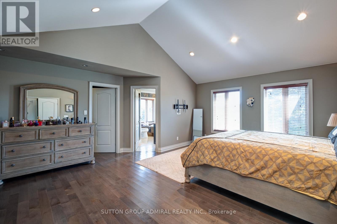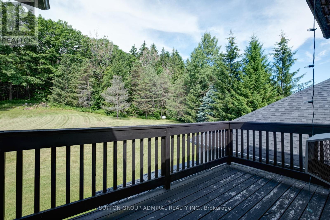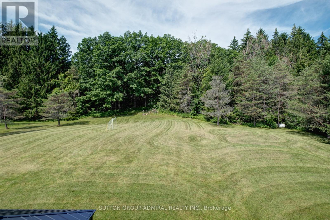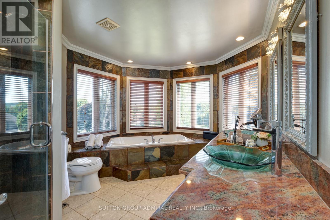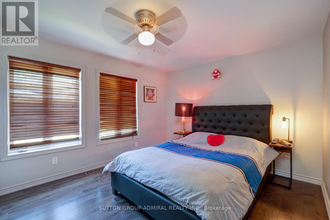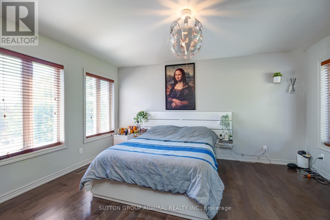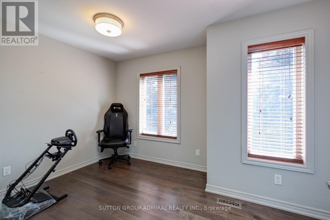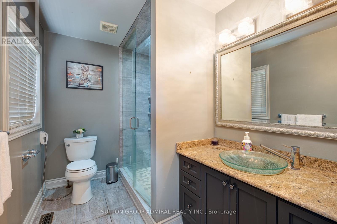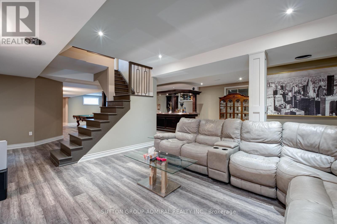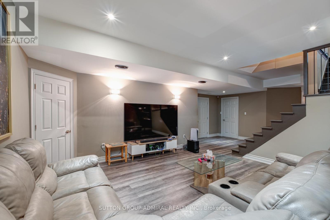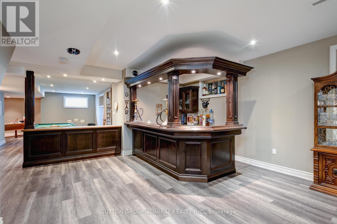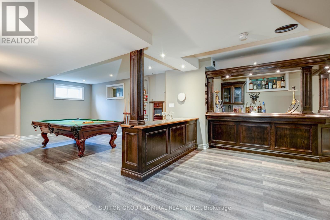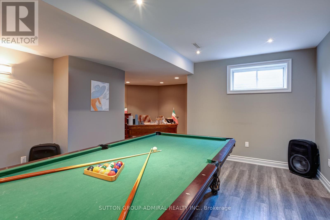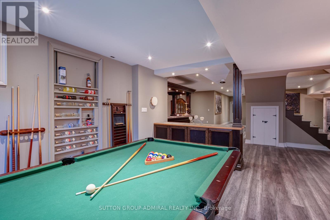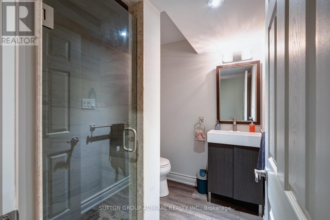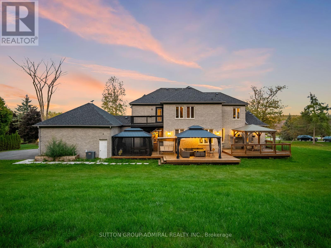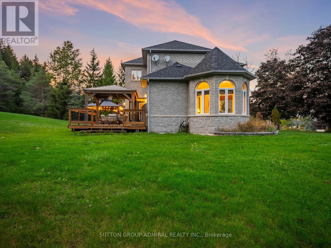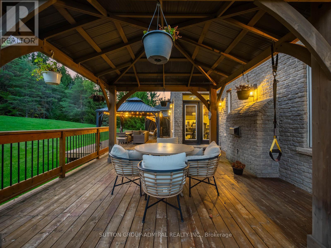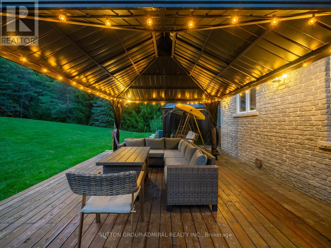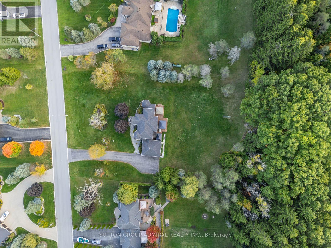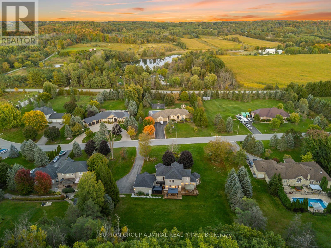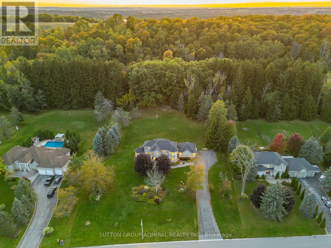70 Kilkenny Trail Bradford West Gwillimbury, Ontario L3Z 3C5
$2,088,000
Experience Refined Country Living In This Breathtaking Custom-Built 4-Bedroom, 4-Bathroom Estate Set On A Spectacular 2.5-Acre Lot With 195.73 Feet Of Frontage And Over 517 Feet Of Depth In Rural Bradford! Boasting Over 4,500 Sq Ft Of Elegant Living Space, This Home Combines Timeless Architecture, Modern Amenities, And Serene Natural Surroundings For The Ultimate Private Retreat. From The Moment You Arrive, The Stately Stone Exterior, Expansive Driveway, And Beautifully Landscaped Grounds Create An Unforgettable First Impression, While Mature Trees And Lush Greenery Frame The Property With Year-Round Beauty. Inside, The Home Features Grand Principal Rooms Filled With Natural Light And Designed For Both Comfort And Entertaining. The Gourmet Kitchen Anchors The Main Floor, Offering Custom Cabinetry, High-End Appliances, And Seamless Flow Into The Dining And Living Spaces. The Second Floor Is Home To 4 Spacious Bedrooms, Including A Palatial Primary Suite With Vaulted Ceilings, A Private Balcony, A Luxurious Spa-Inspired Ensuite With A Soaking Tub And Glass Shower, And A Custom Walk-In Closet. Additional Bedrooms Are Bright And Versatile, Making Them Ideal For Family, Guests, Or Home Offices. The Fully Finished Basement Is A Showstopper, Designed As An Entertainer's Paradise With A Custom-Built Wet Bar, Billiards Area, And Theatre-Style Lounge. A Modern Bathroom With A Glass Shower And Sleek Finishes Adds Convenience, While Ample Storage And Functional Spaces Ensure Every Need Is Met. Retreat To The Backyard Offering Multiple Covered Sitting Areas, Expansive Wood Decks, And Private Views Of The Surrounding Treescape, Perfect For Summer Gatherings Or Quiet Evenings. Enhanced With CVAC, Built-in Speakers, Garage Door Openers With Remotes, CCTV, And An Alarm System, This Home Ensures Modern Security And Comfort. Combining Privacy, Sophistication, And Natural Beauty, This Estate Offers A Rare Opportunity To Embrace Luxury Living. (id:61852)
Property Details
| MLS® Number | N12443349 |
| Property Type | Single Family |
| Community Name | Rural Bradford West Gwillimbury |
| AmenitiesNearBy | Golf Nearby, Park |
| CommunityFeatures | School Bus |
| Features | Cul-de-sac, Ravine, Flat Site, Carpet Free |
| ParkingSpaceTotal | 21 |
| Structure | Deck, Porch |
Building
| BathroomTotal | 4 |
| BedroomsAboveGround | 4 |
| BedroomsTotal | 4 |
| Amenities | Fireplace(s) |
| Appliances | Garage Door Opener Remote(s), Central Vacuum, All, Alarm System, Dishwasher, Dryer, Garage Door Opener, Stove, Washer, Window Coverings, Refrigerator |
| BasementDevelopment | Finished |
| BasementFeatures | Separate Entrance |
| BasementType | N/a (finished), N/a |
| ConstructionStyleAttachment | Detached |
| CoolingType | Central Air Conditioning |
| ExteriorFinish | Brick, Stone |
| FireProtection | Alarm System, Monitored Alarm, Smoke Detectors |
| FireplacePresent | Yes |
| FireplaceTotal | 1 |
| FoundationType | Concrete |
| HalfBathTotal | 1 |
| HeatingFuel | Propane |
| HeatingType | Forced Air |
| StoriesTotal | 2 |
| SizeInterior | 2500 - 3000 Sqft |
| Type | House |
| UtilityWater | Drilled Well |
Parking
| Attached Garage | |
| Garage |
Land
| Acreage | No |
| LandAmenities | Golf Nearby, Park |
| LandscapeFeatures | Landscaped, Lawn Sprinkler |
| Sewer | Septic System |
| SizeDepth | 517 Ft ,1 In |
| SizeFrontage | 195 Ft ,8 In |
| SizeIrregular | 195.7 X 517.1 Ft |
| SizeTotalText | 195.7 X 517.1 Ft |
Interested?
Contact us for more information
David Elfassy
Broker
1206 Centre Street
Thornhill, Ontario L4J 3M9
Lena Taylor
Broker
1206 Centre Street
Thornhill, Ontario L4J 3M9
