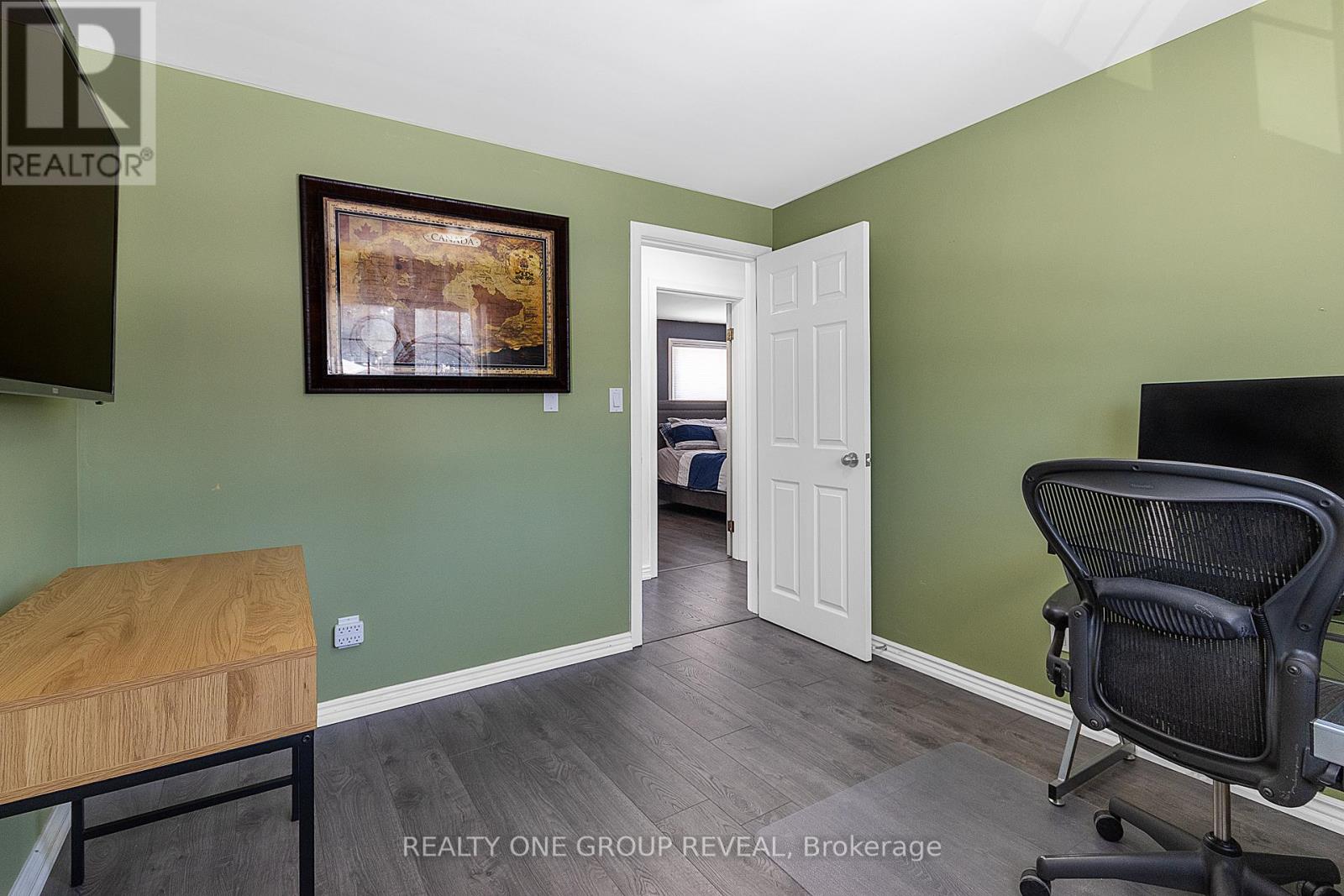70 Keewatin Street S Oshawa, Ontario L1H 6Z1
$699,000
Beautiful detached home in great neighbourhood with in-ground pool and picture perfect yard! With 3 large bedrooms, 2 bathrooms, finished basement with walk-out to patio, multi-level decking, safety fence around pool is removable, it is close to great school and amenities. Roof 2018, electric panel upgrade 2019, new flooring throughout second and first levels, bathroom renovations, custom kitchen cabinets, and family friendly layout, you will fall in love in time to enjoy your new home and entertain this summer! Summer photos from previous year do not show emerald pines added on south fence line or grey deck stain* (id:61852)
Property Details
| MLS® Number | E12101761 |
| Property Type | Single Family |
| Neigbourhood | Harmony |
| Community Name | Donevan |
| AmenitiesNearBy | Schools |
| CommunityFeatures | Community Centre, School Bus |
| ParkingSpaceTotal | 3 |
| PoolType | Inground Pool |
| Structure | Shed |
Building
| BathroomTotal | 2 |
| BedroomsAboveGround | 3 |
| BedroomsTotal | 3 |
| Age | 51 To 99 Years |
| BasementDevelopment | Finished |
| BasementFeatures | Walk Out |
| BasementType | N/a (finished) |
| ConstructionStyleAttachment | Detached |
| CoolingType | Central Air Conditioning |
| ExteriorFinish | Vinyl Siding, Brick |
| FireplacePresent | Yes |
| FireplaceTotal | 1 |
| FireplaceType | Insert |
| FlooringType | Laminate |
| FoundationType | Unknown |
| HalfBathTotal | 1 |
| HeatingFuel | Natural Gas |
| HeatingType | Forced Air |
| StoriesTotal | 2 |
| SizeInterior | 1100 - 1500 Sqft |
| Type | House |
| UtilityWater | Municipal Water |
Parking
| Carport | |
| No Garage |
Land
| Acreage | No |
| FenceType | Fenced Yard |
| LandAmenities | Schools |
| Sewer | Sanitary Sewer |
| SizeDepth | 121 Ft ,10 In |
| SizeFrontage | 50 Ft |
| SizeIrregular | 50 X 121.9 Ft |
| SizeTotalText | 50 X 121.9 Ft |
Rooms
| Level | Type | Length | Width | Dimensions |
|---|---|---|---|---|
| Second Level | Bedroom 2 | 3.1 m | 2.8 m | 3.1 m x 2.8 m |
| Basement | Recreational, Games Room | 6.5 m | 3.2 m | 6.5 m x 3.2 m |
| Basement | Office | 3.7 m | 3.2 m | 3.7 m x 3.2 m |
| Main Level | Living Room | 5.06 m | 3.19 m | 5.06 m x 3.19 m |
| Main Level | Dining Room | 3.08 m | 3.05 m | 3.08 m x 3.05 m |
| Main Level | Kitchen | 3.07 m | 3.08 m | 3.07 m x 3.08 m |
| Main Level | Primary Bedroom | 6.7 m | 2.8 m | 6.7 m x 2.8 m |
| Main Level | Bedroom 3 | 3.1 m | 4.2 m | 3.1 m x 4.2 m |
Utilities
| Cable | Available |
| Sewer | Available |
https://www.realtor.ca/real-estate/28210399/70-keewatin-street-s-oshawa-donevan-donevan
Interested?
Contact us for more information
Kristen Gonsalves
Salesperson
813 Dundas St West #1
Whitby, Ontario L1N 2N6






























