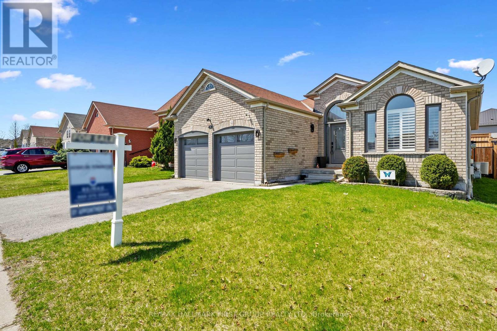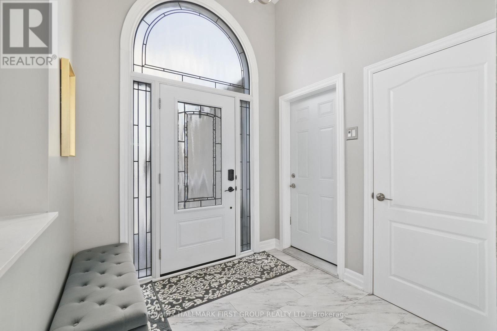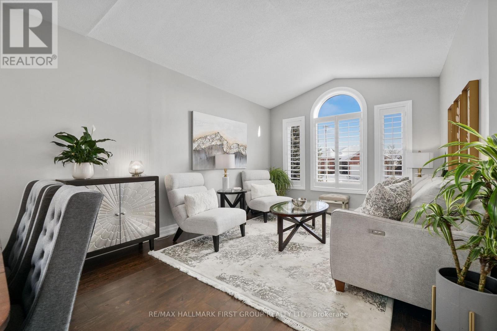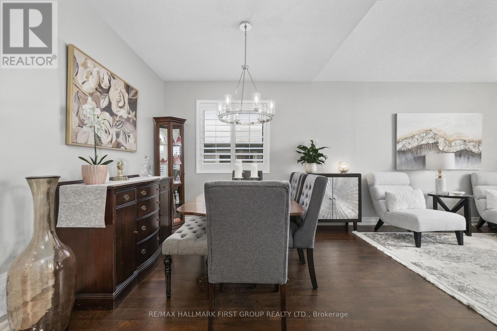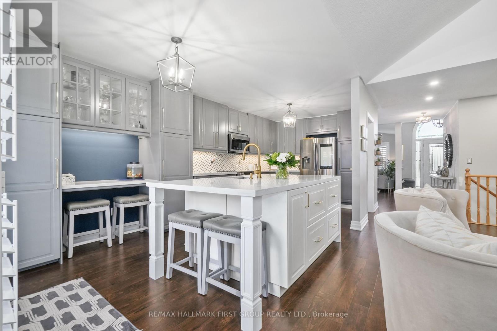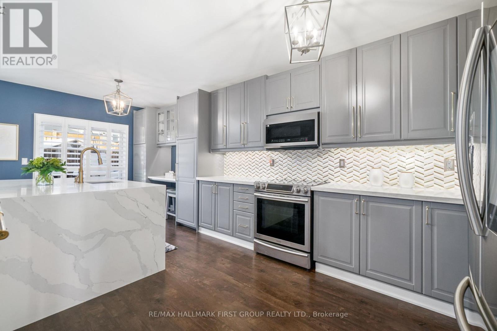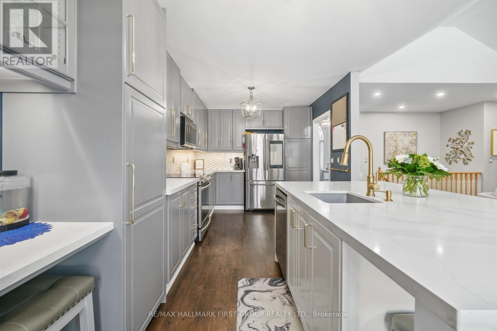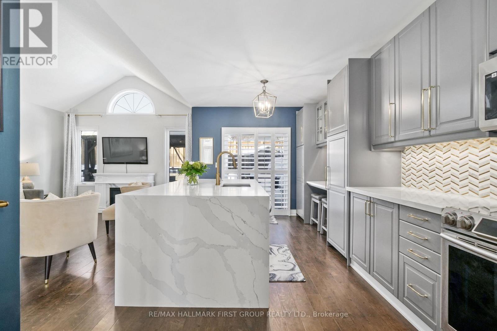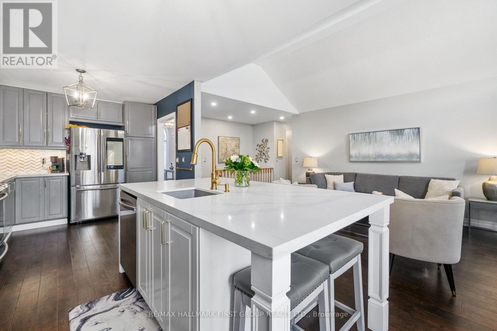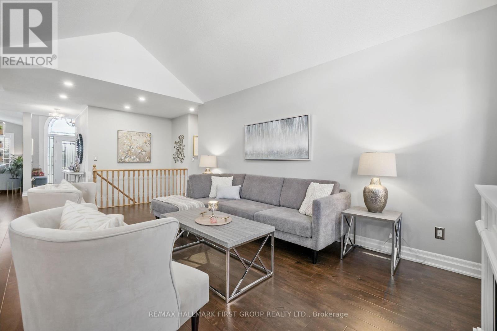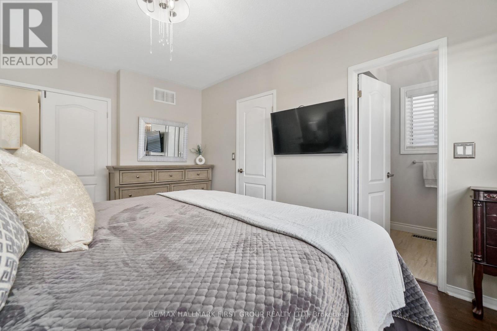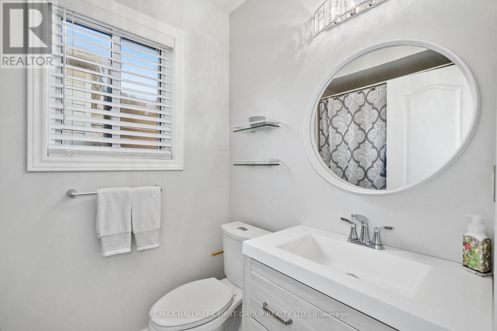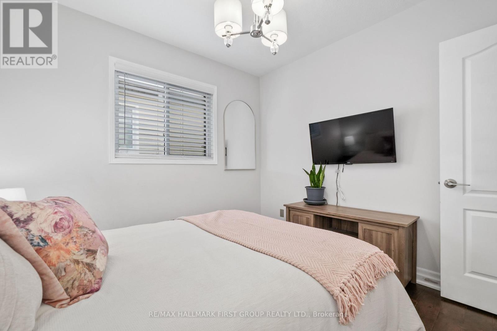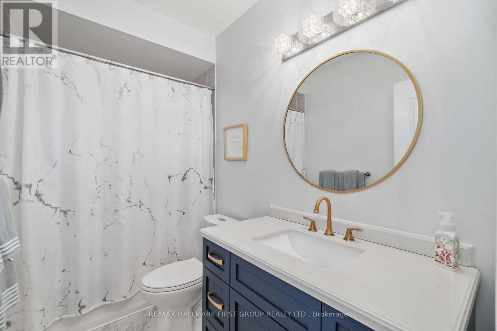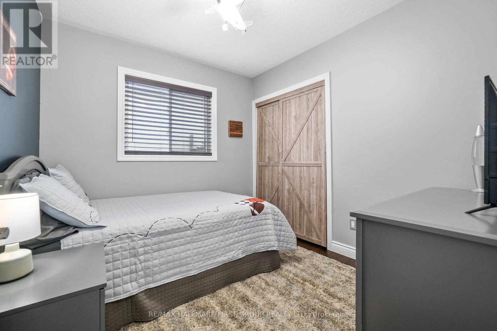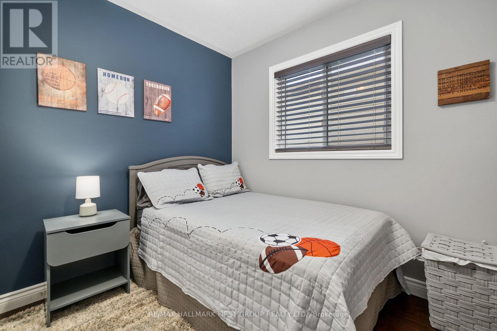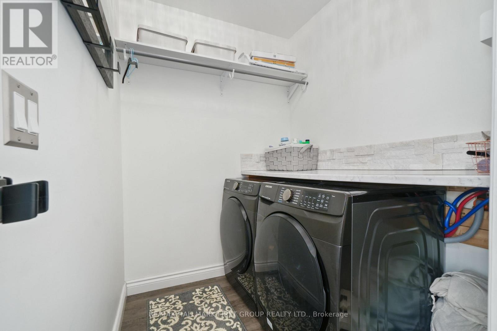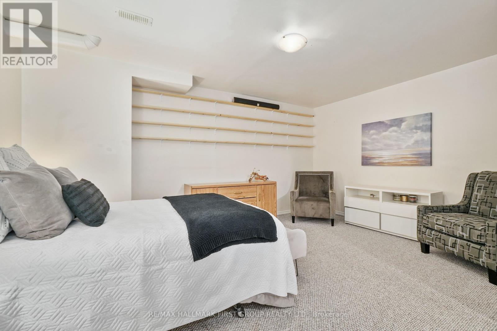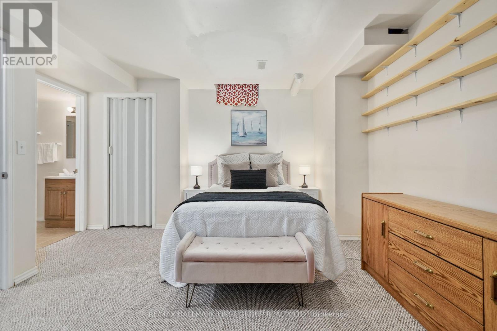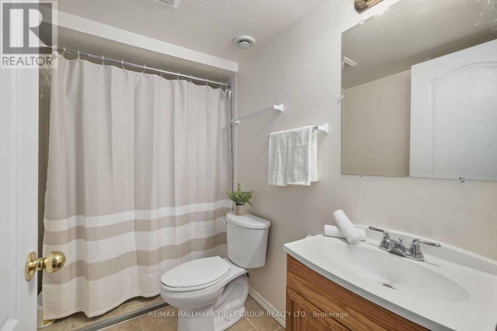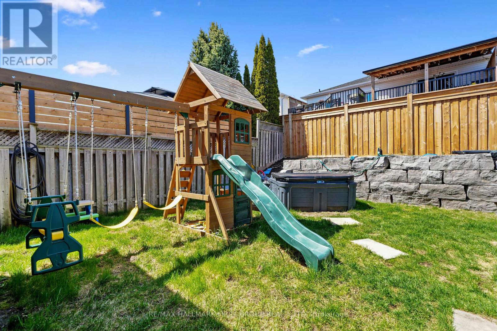70 Jiggins Court Port Hope, Ontario L1A 0A2
$825,000
This spacious bungalow perfectly blends modern style and functional living in a sought-after neighbourhood. Step into a bright foyer that flows seamlessly into the open-concept living and dining areas. The living room boasts a striking cathedral ceiling, a large window adorned with California shutters, and elegant hardwood flooring. The dining area is generously sized and enhanced by contemporary lighting, creating an inviting gathering space. The modern kitchen is designed for style and efficiency, featuring high-end finishes such as a herringbone tile backsplash, stainless steel appliances, and a large island with a waterfall countertop. A walkout to the back deck makes outdoor dining and summer BBQs effortless. Open to the kitchen, the main floor family room provides a cozy retreat with a fireplace framed by windows that bathe the space in natural light. The primary suite offers a private escape, a walk-in closet, and a well-appointed ensuite bathroom. Two additional bedrooms, a full bathroom, a convenient main-floor laundry room, and direct access to the attached two-bay garage complete this level. Downstairs, a versatile flex space with an ensuite bathroom is ideal for a home office. The lower level also provides ample storage and potential for additional living space. Outside, the fully fenced yard is beautifully landscaped with a retaining wall, a deck with a gazebo, and plenty of room for outdoor enjoyment, including a hot tub. Situated close to local amenities with easy access to the 401, this home is a must-see for those seeking comfort, style, and convenience. (id:61852)
Property Details
| MLS® Number | X11947400 |
| Property Type | Single Family |
| Community Name | Port Hope |
| EquipmentType | Water Heater - Gas |
| Features | Cul-de-sac, Flat Site |
| ParkingSpaceTotal | 4 |
| RentalEquipmentType | Water Heater - Gas |
| Structure | Deck |
Building
| BathroomTotal | 3 |
| BedroomsAboveGround | 3 |
| BedroomsTotal | 3 |
| Amenities | Fireplace(s) |
| Appliances | Hot Tub, Dishwasher, Dryer, Garage Door Opener, Stove, Washer, Window Coverings, Refrigerator |
| ArchitecturalStyle | Bungalow |
| BasementDevelopment | Partially Finished |
| BasementType | Full (partially Finished) |
| ConstructionStyleAttachment | Detached |
| CoolingType | Central Air Conditioning |
| ExteriorFinish | Brick Facing, Vinyl Siding |
| FireplacePresent | Yes |
| FireplaceTotal | 1 |
| FoundationType | Poured Concrete |
| HeatingFuel | Natural Gas |
| HeatingType | Forced Air |
| StoriesTotal | 1 |
| SizeInterior | 1100 - 1500 Sqft |
| Type | House |
| UtilityWater | Municipal Water |
Parking
| Attached Garage |
Land
| Acreage | No |
| Sewer | Sanitary Sewer |
| SizeDepth | 105 Ft ,4 In |
| SizeFrontage | 48 Ft ,2 In |
| SizeIrregular | 48.2 X 105.4 Ft |
| SizeTotalText | 48.2 X 105.4 Ft|under 1/2 Acre |
Rooms
| Level | Type | Length | Width | Dimensions |
|---|---|---|---|---|
| Basement | Bathroom | 2.01 m | 2.37 m | 2.01 m x 2.37 m |
| Basement | Office | 4.8 m | 4.18 m | 4.8 m x 4.18 m |
| Main Level | Living Room | 3.36 m | 4.08 m | 3.36 m x 4.08 m |
| Main Level | Dining Room | 4.63 m | 2.61 m | 4.63 m x 2.61 m |
| Main Level | Family Room | 3.62 m | 7.29 m | 3.62 m x 7.29 m |
| Main Level | Kitchen | 3.2 m | 6.4 m | 3.2 m x 6.4 m |
| Main Level | Primary Bedroom | 3.21 m | 4.38 m | 3.21 m x 4.38 m |
| Main Level | Bathroom | 1.48 m | 2.31 m | 1.48 m x 2.31 m |
| Main Level | Bedroom 2 | 3.07 m | 3.04 m | 3.07 m x 3.04 m |
| Main Level | Bedroom 3 | 3.07 m | 2.6 m | 3.07 m x 2.6 m |
| Main Level | Bathroom | 2.7 m | 1.51 m | 2.7 m x 1.51 m |
Utilities
| Cable | Available |
| Electricity | Installed |
| Sewer | Installed |
https://www.realtor.ca/real-estate/27858796/70-jiggins-court-port-hope-port-hope
Interested?
Contact us for more information
Jacqueline Pennington
Broker
1154 Kingston Road
Pickering, Ontario L1V 1B4

