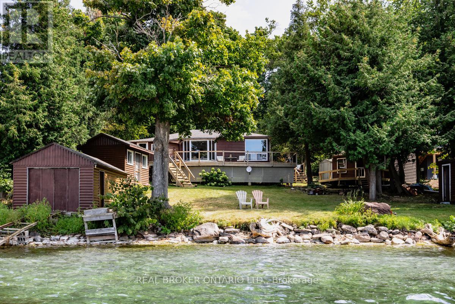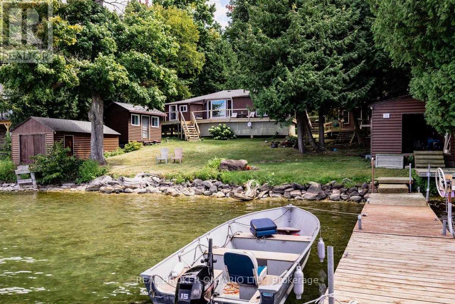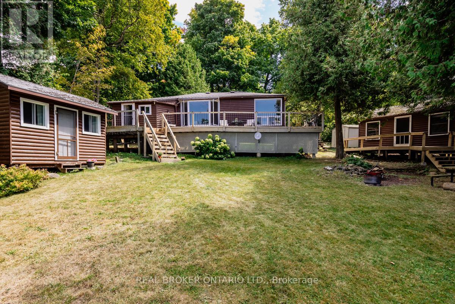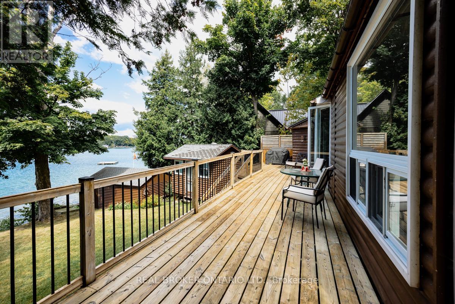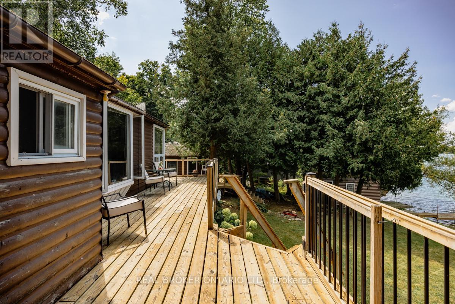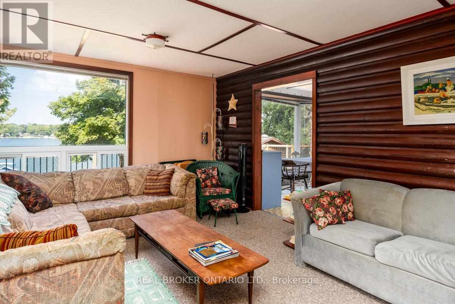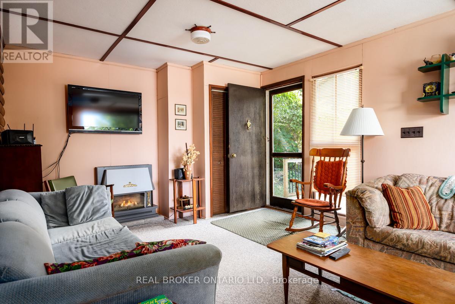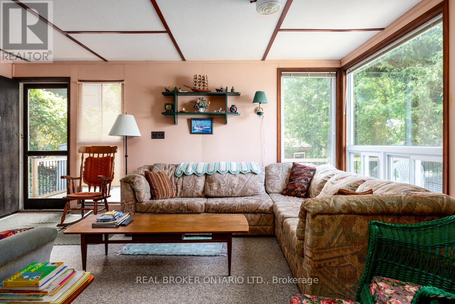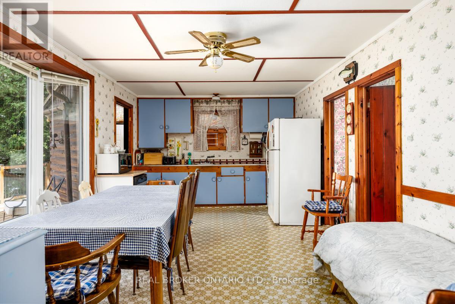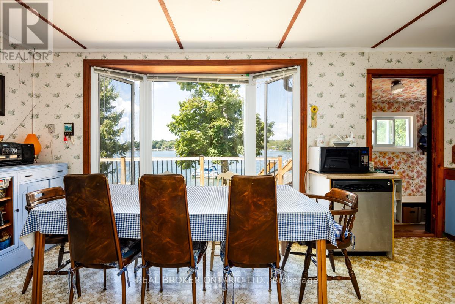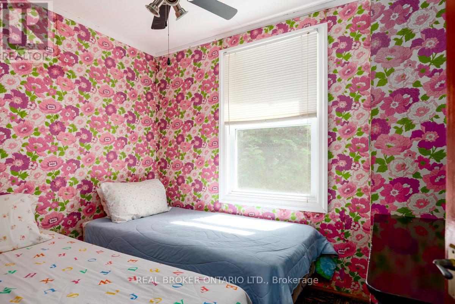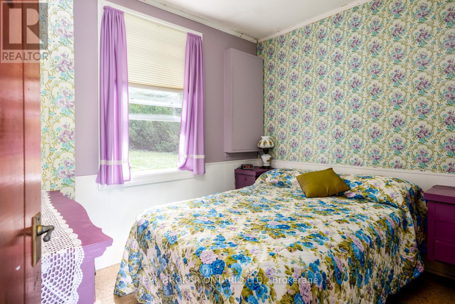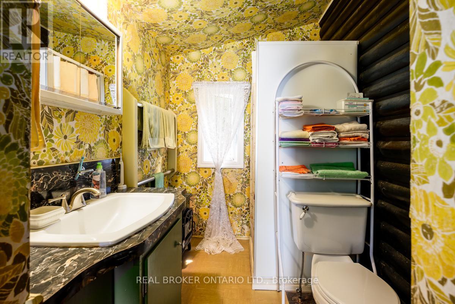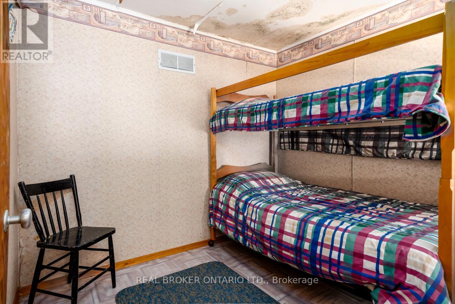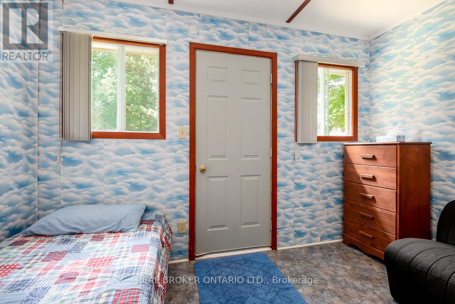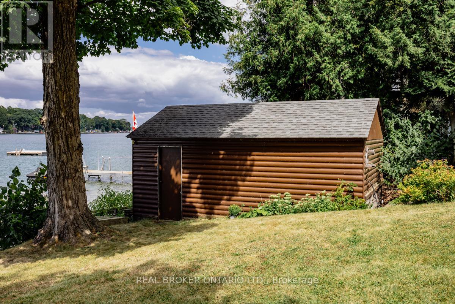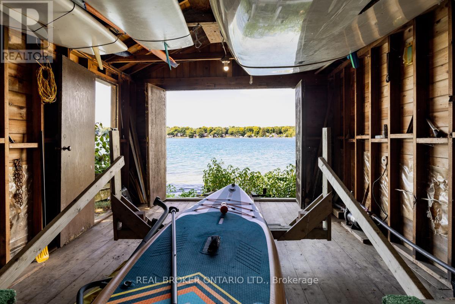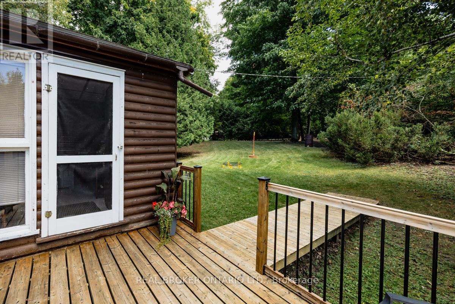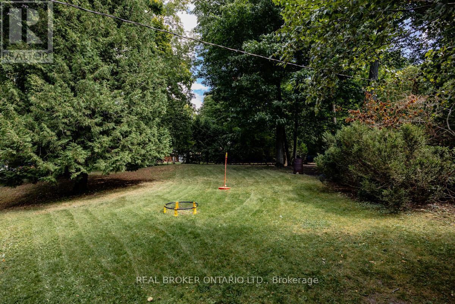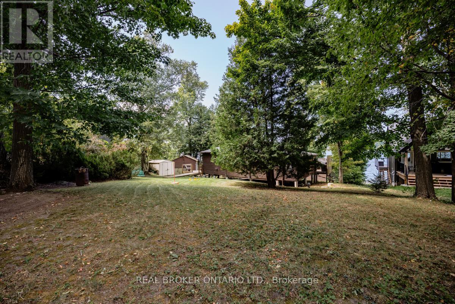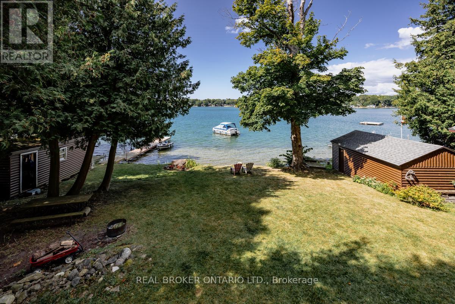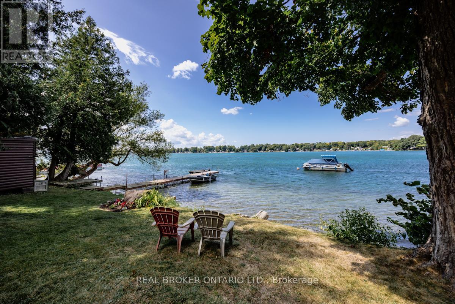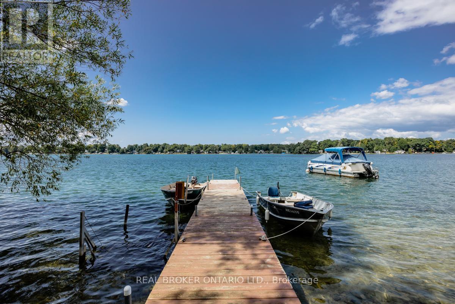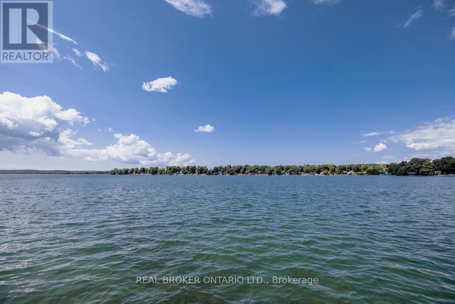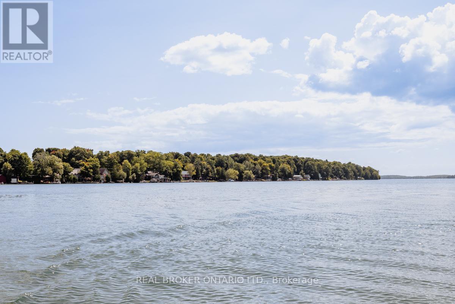70 Ivy Lane Orillia, Ontario L3V 6H1
$675,000
Welcome to Grape Island on the north edge of Lake Simcoe, in Orillia! This little piece of heaven is located on an island, only a 2 min boat ride from mainland, and limited to 52 lots and approx. 45 cottages. 1.5h away from Toronto, Grape Island is a small community of friendly owners. Facing the west (quieter) side of the island in a sheltered cove on a large lot of approx. 102 x 190. Deep water access for boating, boat access only. This wonderful cottage was built in 1951 and has been owned by the same family since 1969. It's ready for a new owner to make it their own and create memories. Everything is original. The main cottage is approx. 750 sqft, includes 1-3p bathroom, kitchen/dining, 2 bedrooms and living area. The heat source is propane, has septic, water is pulled through the lake through UV (updated 2024) filtration, wrap around patio in great shape. 2 bunkies, 1 bedroom and 2 bedrooms. 2 boathouses (grandfathered, no longer permitted to build 2 boathouses on Simcoe), and 2 legal docks. Beautifully landscaped. Convenient mainland parking. Main cottage roof was redone and the bunkies will be done this Fall. This cottage is a close escape from the city with stunning sunsets that will take your breath away! (id:61852)
Property Details
| MLS® Number | S12190364 |
| Property Type | Single Family |
| Community Name | Orillia |
| Easement | Unknown |
| ParkingSpaceTotal | 1 |
| Structure | Patio(s), Boathouse, Dock |
| ViewType | Direct Water View |
| WaterFrontType | Waterfront |
Building
| BathroomTotal | 1 |
| BedroomsAboveGround | 5 |
| BedroomsTotal | 5 |
| Amenities | Fireplace(s) |
| Appliances | Water Purifier, Dishwasher, Stove, Window Coverings, Refrigerator |
| ArchitecturalStyle | Raised Bungalow |
| ConstructionStyleAttachment | Detached |
| ExteriorFinish | Wood |
| FireplacePresent | Yes |
| FireplaceTotal | 1 |
| FoundationType | Block |
| HeatingFuel | Propane |
| HeatingType | Other |
| StoriesTotal | 1 |
| SizeInterior | 1100 - 1500 Sqft |
| Type | House |
| UtilityWater | Lake/river Water Intake |
Parking
| No Garage |
Land
| AccessType | Private Docking, Water Access |
| Acreage | No |
| LandscapeFeatures | Landscaped |
| Sewer | Septic System |
| SizeDepth | 189 Ft ,1 In |
| SizeFrontage | 102 Ft ,2 In |
| SizeIrregular | 102.2 X 189.1 Ft |
| SizeTotalText | 102.2 X 189.1 Ft |
Rooms
| Level | Type | Length | Width | Dimensions |
|---|---|---|---|---|
| Main Level | Foyer | 1.2923 m | 3.64 m | 1.2923 m x 3.64 m |
| Main Level | Laundry Room | 3.6 m | 1.87 m | 3.6 m x 1.87 m |
| Main Level | Bathroom | 2.27 m | 1.86 m | 2.27 m x 1.86 m |
| Main Level | Primary Bedroom | 2.27 m | 3.14 m | 2.27 m x 3.14 m |
| Main Level | Bedroom 2 | 2.27 m | 2.79 m | 2.27 m x 2.79 m |
| Main Level | Kitchen | 3.5 m | 6.03 m | 3.5 m x 6.03 m |
| Main Level | Living Room | 5.87 m | 3.41 m | 5.87 m x 3.41 m |
| Main Level | Bedroom 3 | 2.69 m | 3.3 m | 2.69 m x 3.3 m |
| Main Level | Bedroom 4 | 2.43 m | 3.3 m | 2.43 m x 3.3 m |
| Main Level | Bedroom 5 | 3.03 m | 2.77 m | 3.03 m x 2.77 m |
https://www.realtor.ca/real-estate/28403821/70-ivy-lane-orillia-orillia
Interested?
Contact us for more information
Heather Hadden
Salesperson
130 King St W Unit 1900b
Toronto, Ontario M5X 1E3
Amanda Jane Griffis
Salesperson
130 King St W Unit 1900b
Toronto, Ontario M5X 1E3
