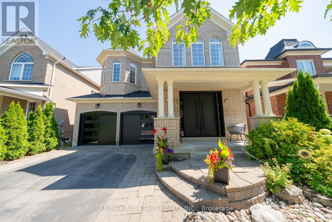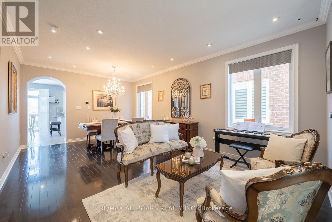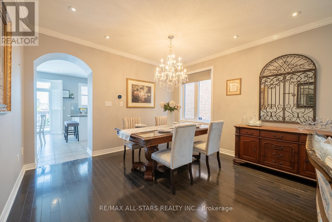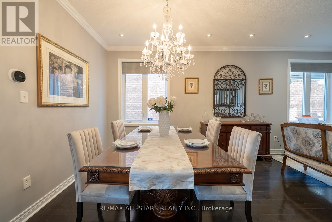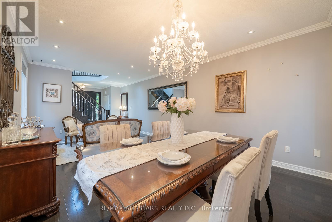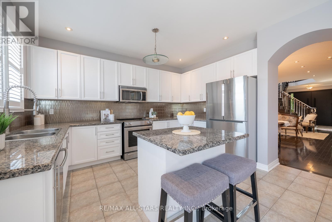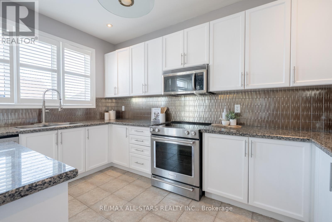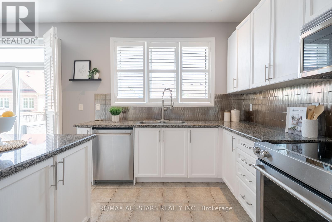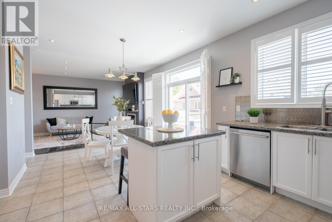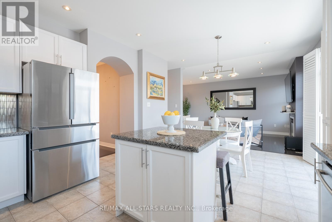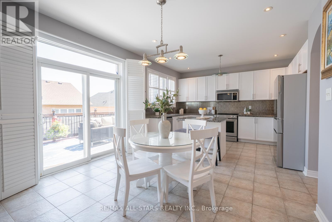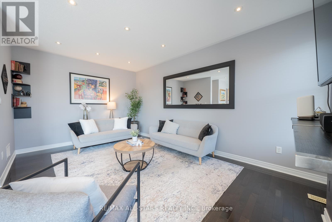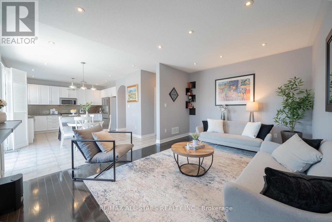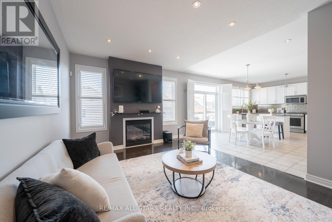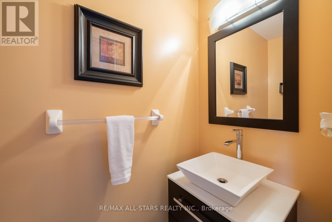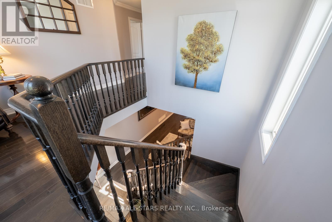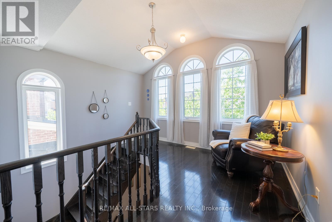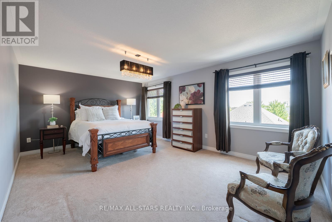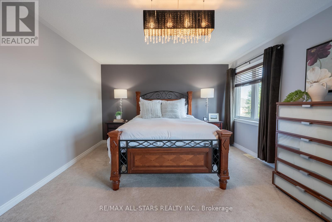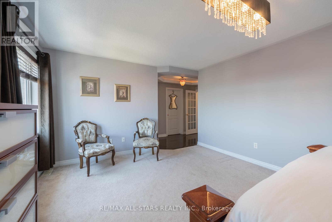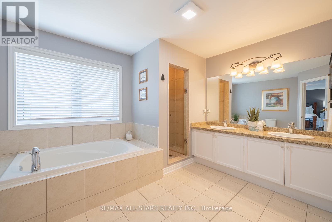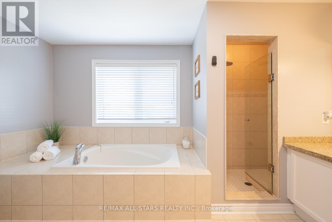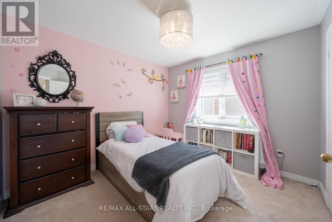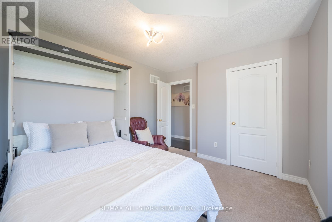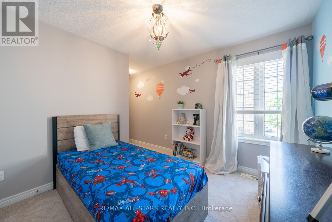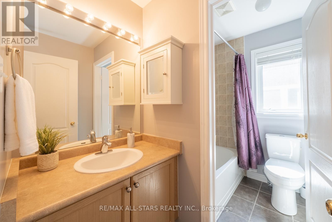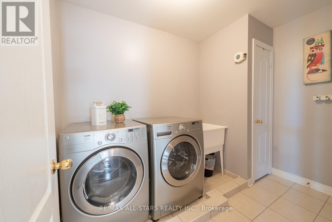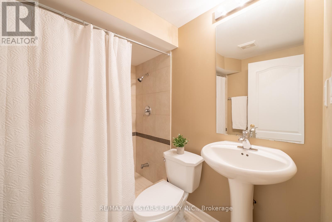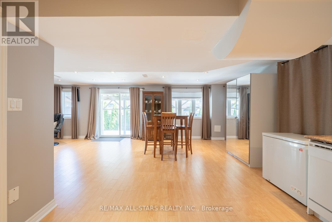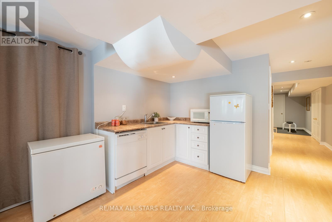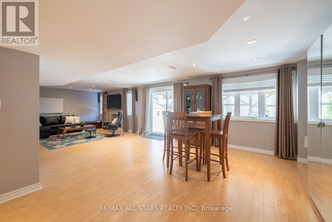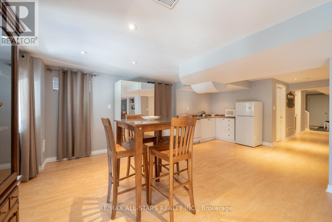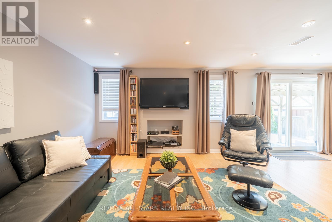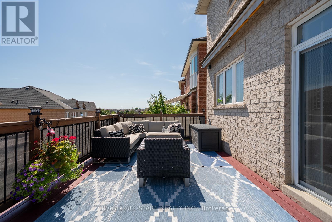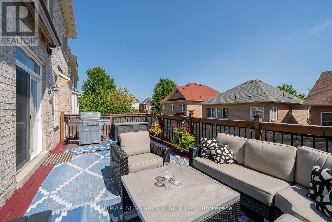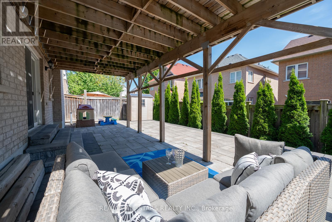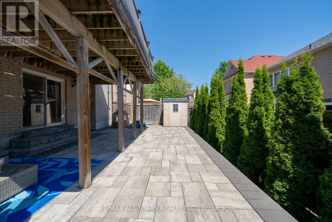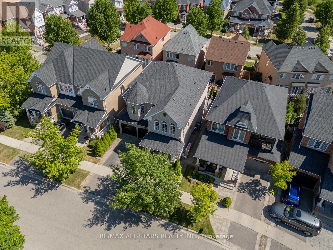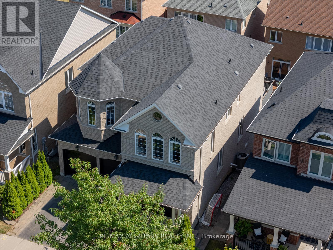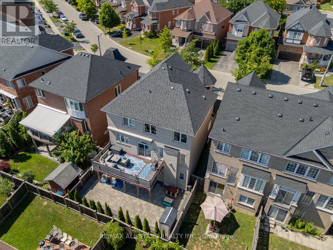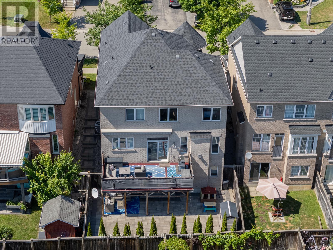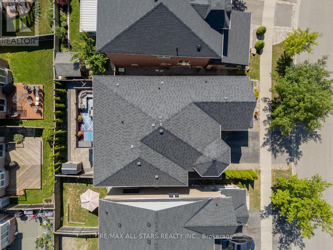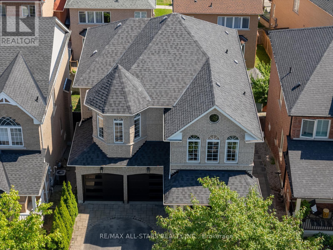70 Isabella Garden Lane Whitchurch-Stouffville, Ontario L4A 0L5
$1,350,000
This beautifully upgraded home combines elegant design with everyday comfort, offering a true model home feel. Every detail has been thoughtfully curated, from soaring 9 ceilings to rich hardwood flooring that flows across the main level, staircase, and upper landing.High end finishes include custom California shutters, designer pot lights, and timeless crown moulding. The spacious kitchen features granite countertops, upgraded cabinetry, a striking metallic backsplash, a centre island, and premium stainless steel appliances. Walk out from the kitchen to an oversized 20 x 12 deck, perfect for entertaining or unwinding outdoors.The bright family room is filled with natural light, highlighted by a cozy gas fireplace and warm hardwood floors. The fully finished walk out basement offers incredible versatility, ideal as an in law suite, home office, or additional living space. Everyday convenience is built in with direct garage access and a second floor laundry room. Located close to top rated schools, parks, shops, and transit, this turn key home blends style, function, and timeless appeal. Truly a must see for the most discerning buyer! (id:61852)
Property Details
| MLS® Number | N12306027 |
| Property Type | Single Family |
| Community Name | Stouffville |
| AmenitiesNearBy | Schools |
| EquipmentType | Water Heater |
| ParkingSpaceTotal | 4 |
| RentalEquipmentType | Water Heater |
Building
| BathroomTotal | 4 |
| BedroomsAboveGround | 4 |
| BedroomsTotal | 4 |
| Appliances | Garage Door Opener Remote(s), Dishwasher, Dryer, Microwave, Stove, Washer, Window Coverings, Refrigerator |
| BasementDevelopment | Finished |
| BasementFeatures | Walk Out |
| BasementType | N/a (finished) |
| ConstructionStyleAttachment | Detached |
| CoolingType | Central Air Conditioning |
| ExteriorFinish | Brick |
| FireplacePresent | Yes |
| FlooringType | Ceramic, Laminate, Hardwood, Carpeted |
| FoundationType | Concrete |
| HalfBathTotal | 1 |
| HeatingFuel | Natural Gas |
| HeatingType | Forced Air |
| StoriesTotal | 2 |
| SizeInterior | 2500 - 3000 Sqft |
| Type | House |
| UtilityWater | Municipal Water |
Parking
| Attached Garage | |
| Garage |
Land
| Acreage | No |
| FenceType | Fenced Yard |
| LandAmenities | Schools |
| Sewer | Sanitary Sewer |
| SizeDepth | 85 Ft ,3 In |
| SizeFrontage | 40 Ft |
| SizeIrregular | 40 X 85.3 Ft |
| SizeTotalText | 40 X 85.3 Ft |
| ZoningDescription | Residential |
Rooms
| Level | Type | Length | Width | Dimensions |
|---|---|---|---|---|
| Second Level | Laundry Room | 2.93 m | 1.96 m | 2.93 m x 1.96 m |
| Second Level | Primary Bedroom | 5.48 m | 3.95 m | 5.48 m x 3.95 m |
| Second Level | Bedroom 2 | 4.27 m | 3.59 m | 4.27 m x 3.59 m |
| Second Level | Bedroom 3 | 3.26 m | 3.06 m | 3.26 m x 3.06 m |
| Second Level | Bedroom 4 | 3.34 m | 3.02 m | 3.34 m x 3.02 m |
| Basement | Exercise Room | 3.73 m | 2.35 m | 3.73 m x 2.35 m |
| Lower Level | Recreational, Games Room | 5.59 m | 5.26 m | 5.59 m x 5.26 m |
| Lower Level | Kitchen | 3.69 m | 3.4 m | 3.69 m x 3.4 m |
| Main Level | Living Room | 6.4 m | 3.94 m | 6.4 m x 3.94 m |
| Main Level | Dining Room | 6.4 m | 3.94 m | 6.4 m x 3.94 m |
| Main Level | Kitchen | 3.63 m | 3.77 m | 3.63 m x 3.77 m |
| Main Level | Eating Area | 3.63 m | 3.77 m | 3.63 m x 3.77 m |
| Main Level | Family Room | 5.68 m | 3.56 m | 5.68 m x 3.56 m |
Utilities
| Cable | Installed |
| Electricity | Installed |
| Sewer | Installed |
Interested?
Contact us for more information
Dolores Trentadue
Salesperson
155 Mostar St #1-2
Stouffville, Ontario L4A 0G2
Sonya Torres
Salesperson
155 Mostar St #1-2
Stouffville, Ontario L4A 0G2
Catherine Landry
Salesperson
155 Mostar St #1-2
Stouffville, Ontario L4A 0G2
Lisa Paton
Broker
155 Mostar St #1-2
Stouffville, Ontario L4A 0G2
