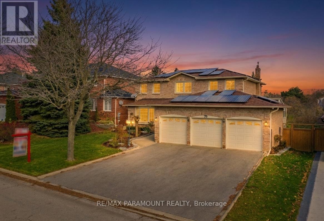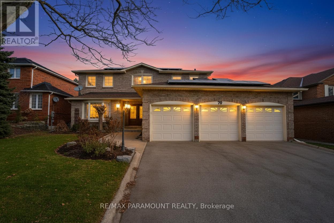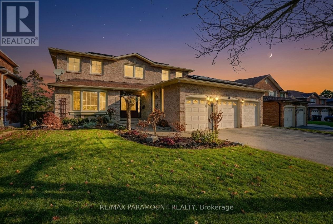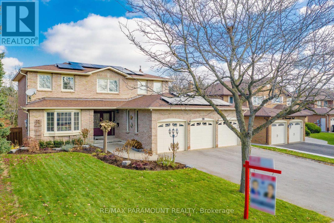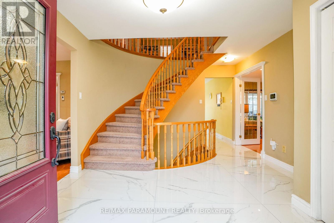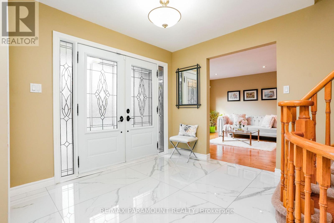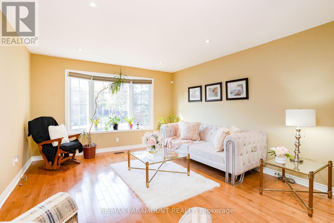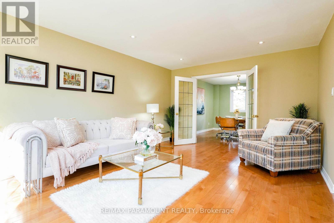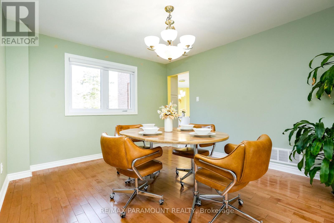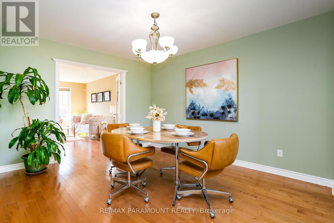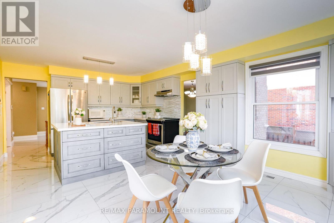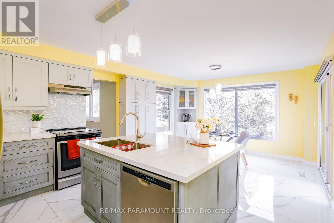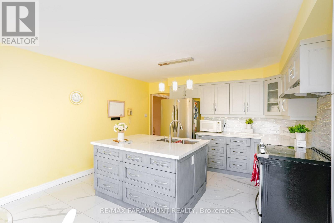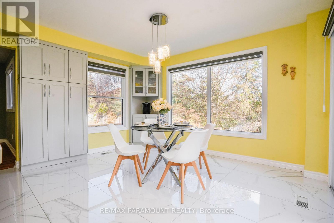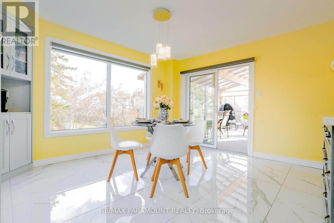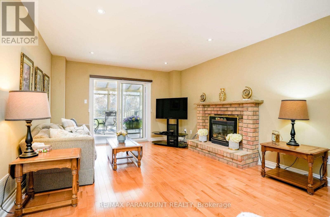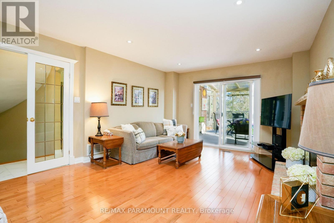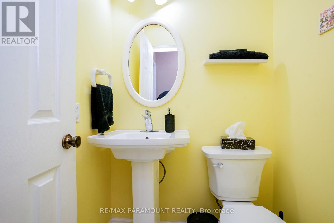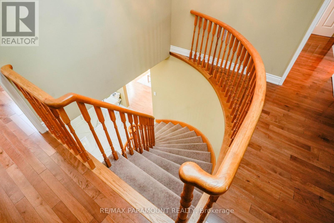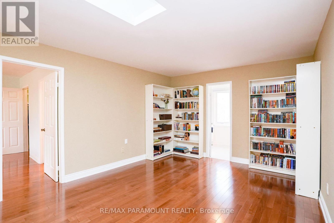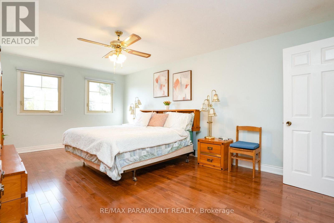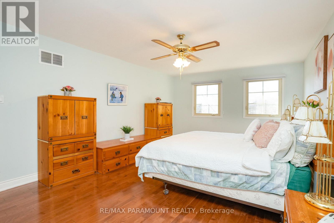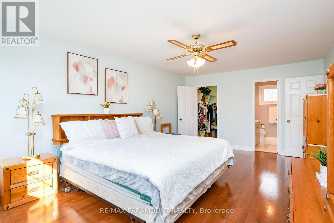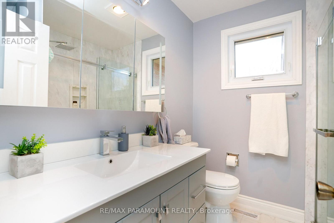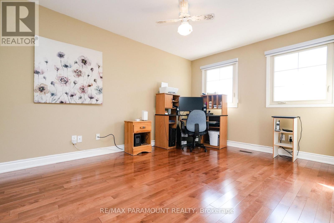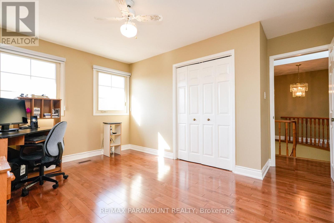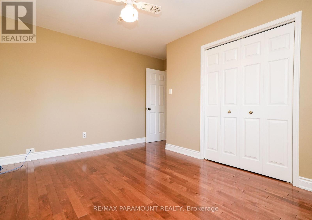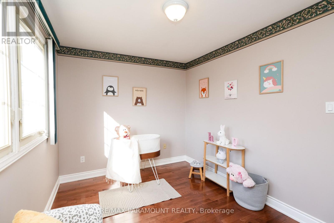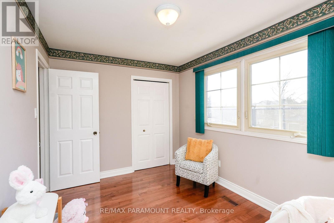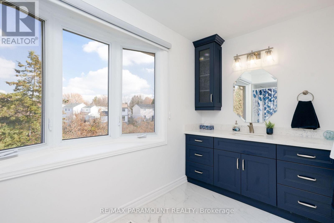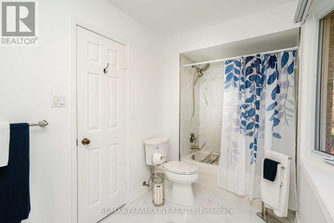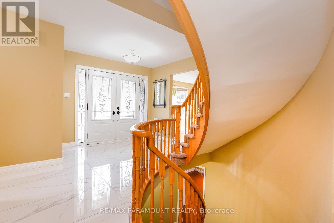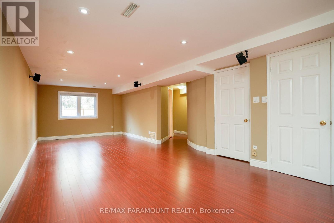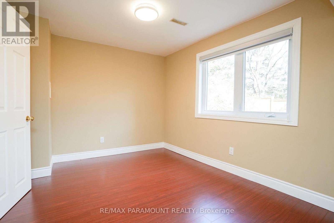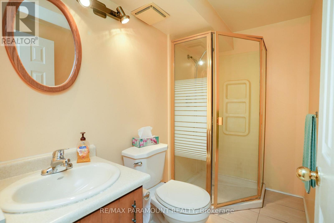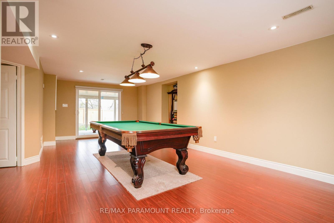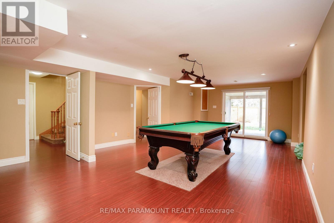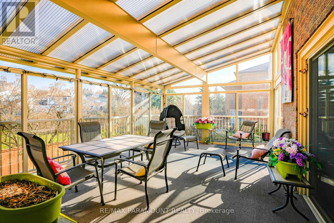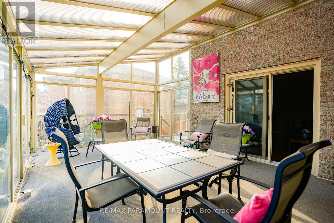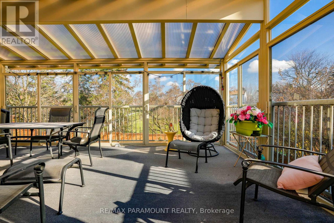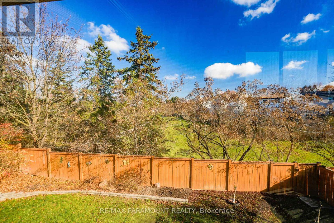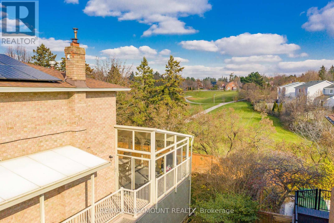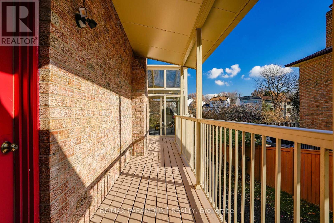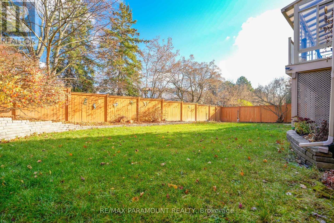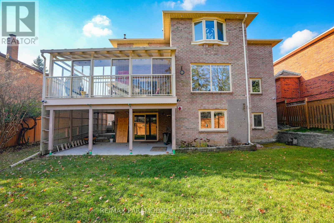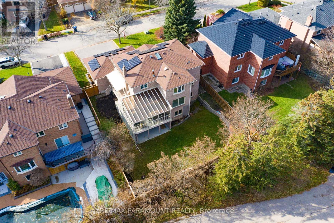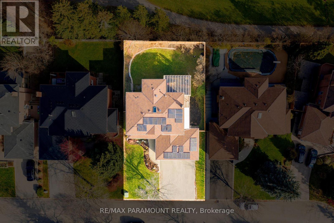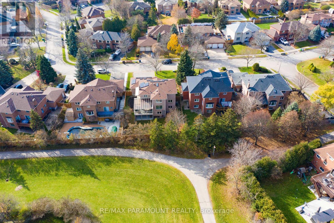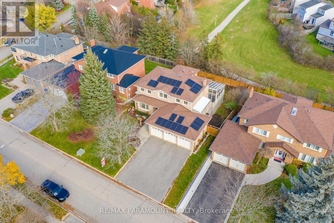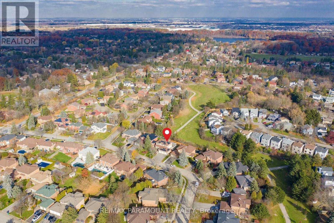70 Dawnridge Trail Brampton, Ontario L6Z 2A2
$1,299,900
Experience refined living in this beautifully maintained double-storey detached home backing onto the Etobicoke Creek Trail, set on an impressive 65 ft x 115 ft lot. Offering 4+1 spacious bedrooms, 4 bathrooms, and a three-car garage, this residence delivers exceptional comfort and elegance. The main level showcases a sun-filled living room, a formal dining room, and a renovated open-concept kitchen with premium finishes and a seamless walkout to a huge sunroom, perfect for gatherings or enjoying the backyard year-round. A cozy family room and main-floor laundry add even more ease to everyday living. Upstairs, the primary suite features a renovated 3-pc ensuite and a walk-in closet. Three additional bright bedrooms, a second 4-pc bathroom, and big open area with a skylight offer plenty of room for children, guests, or a home office. The walkout finished basement provides remarkable extra living space with two large recreational rooms, a bedroom, and a full bathroom-perfect for entertainment, play, or extended family. With a 6-car driveway, beautifully maintained yards, and no neighbors behind, this home is ready for your family to move in and enjoy. Owned Solar panels- save thousands of dollars yearly, high-end automated window blinds, electric car charger and security cameras are additional with this house. Ideally located in a desirable neighborhood close to amenities, schools, and parks. Don't miss it, you are going to fall in love with this house and the neighborhood. **Extras** Kitchen Renovations - 2021, En-Suite Bathrooms /Laundry Room Reno - 2022, Roof- 2016, Sunroom- 2014, Hardwood Floor - 2016, Porcelain tiles -2021, Solar panels - 2019, Tankless Hot Water Tank- Owned. (id:61852)
Property Details
| MLS® Number | W12564838 |
| Property Type | Single Family |
| Community Name | Heart Lake West |
| ParkingSpaceTotal | 9 |
Building
| BathroomTotal | 4 |
| BedroomsAboveGround | 4 |
| BedroomsBelowGround | 1 |
| BedroomsTotal | 5 |
| Amenities | Fireplace(s) |
| Appliances | Central Vacuum, Dishwasher, Dryer, Microwave, Stove, Washer, Refrigerator |
| BasementDevelopment | Finished |
| BasementFeatures | Walk Out, Separate Entrance |
| BasementType | N/a (finished), Full, N/a, N/a |
| ConstructionStyleAttachment | Detached |
| CoolingType | Central Air Conditioning |
| ExteriorFinish | Brick |
| FireplacePresent | Yes |
| FlooringType | Hardwood, Tile |
| FoundationType | Unknown |
| HalfBathTotal | 1 |
| HeatingFuel | Natural Gas |
| HeatingType | Forced Air |
| StoriesTotal | 2 |
| SizeInterior | 2500 - 3000 Sqft |
| Type | House |
| UtilityWater | Municipal Water |
Parking
| Attached Garage | |
| Garage |
Land
| Acreage | No |
| Sewer | Sanitary Sewer |
| SizeDepth | 115 Ft |
| SizeFrontage | 65 Ft |
| SizeIrregular | 65 X 115 Ft |
| SizeTotalText | 65 X 115 Ft |
Rooms
| Level | Type | Length | Width | Dimensions |
|---|---|---|---|---|
| Second Level | Bathroom | 3.65 m | 2.1 m | 3.65 m x 2.1 m |
| Second Level | Primary Bedroom | 5.85 m | 13.68 m | 5.85 m x 13.68 m |
| Second Level | Bedroom 2 | 3.23 m | 13.71 m | 3.23 m x 13.71 m |
| Second Level | Bedroom 3 | 4.32 m | 3.23 m | 4.32 m x 3.23 m |
| Second Level | Bedroom 4 | 3.71 m | 2.68 m | 3.71 m x 2.68 m |
| Second Level | Bathroom | 2.4 m | 2 m | 2.4 m x 2 m |
| Basement | Recreational, Games Room | 6 m | 3.65 m | 6 m x 3.65 m |
| Basement | Recreational, Games Room | 6 m | 3.04 m | 6 m x 3.04 m |
| Basement | Bathroom | 2.1 m | 1.6 m | 2.1 m x 1.6 m |
| Ground Level | Living Room | 6.03 m | 3.68 m | 6.03 m x 3.68 m |
| Ground Level | Dining Room | 3.53 m | 3.41 m | 3.53 m x 3.41 m |
| Ground Level | Kitchen | 6.15 m | 4.023 m | 6.15 m x 4.023 m |
| Ground Level | Family Room | 5.75 m | 3.9 m | 5.75 m x 3.9 m |
| Ground Level | Laundry Room | 2.74 m | 2.13 m | 2.74 m x 2.13 m |
Interested?
Contact us for more information
Deep Kumar
Broker
7420b Bramalea Rd
Mississauga, Ontario L5S 1W9
Pam Maru
Broker
7420b Bramalea Rd
Mississauga, Ontario L5S 1W9
