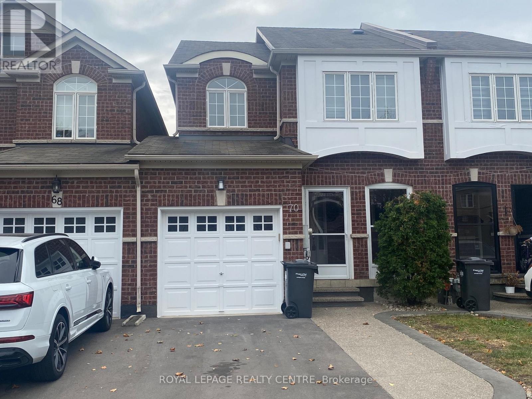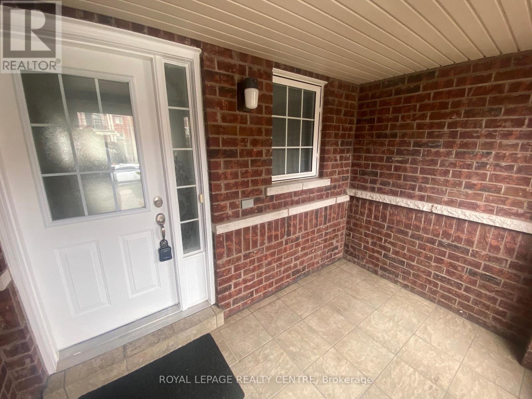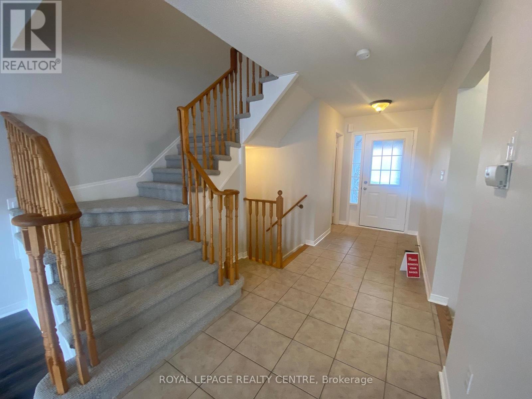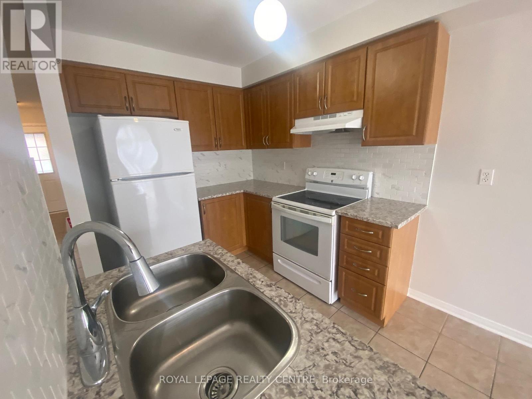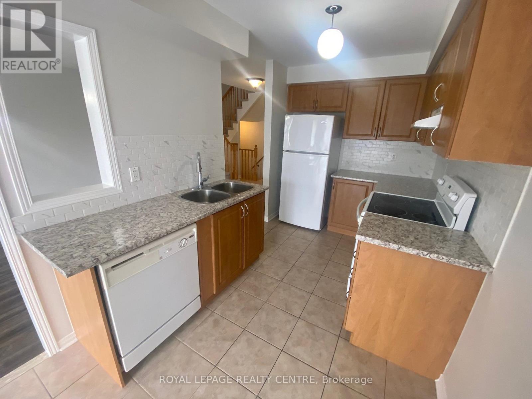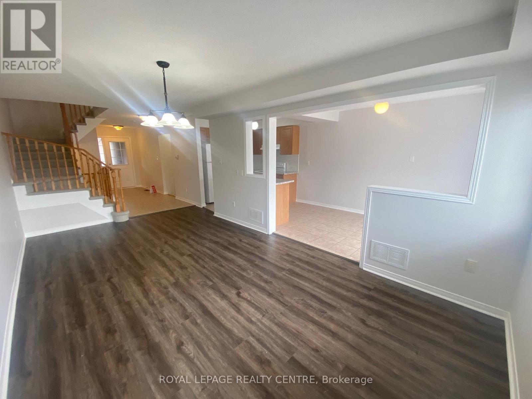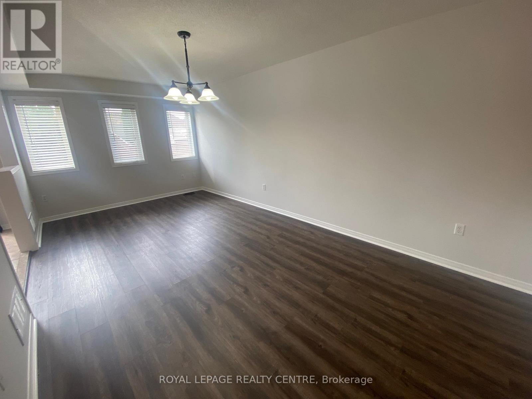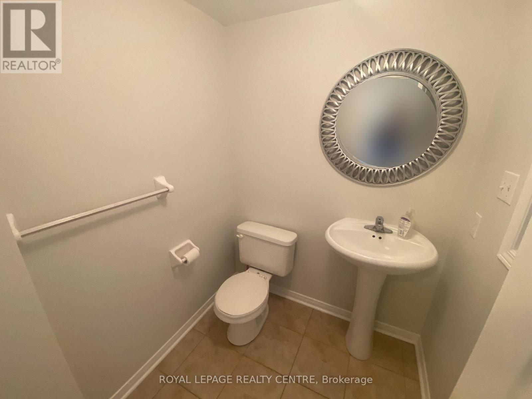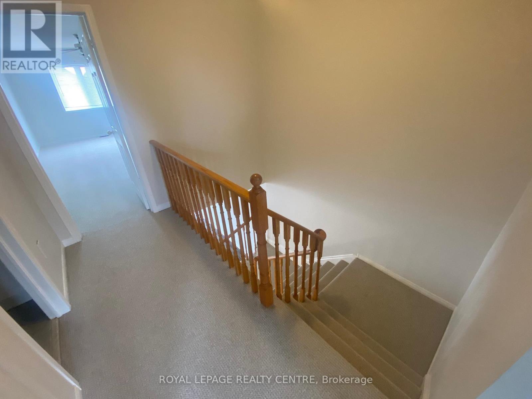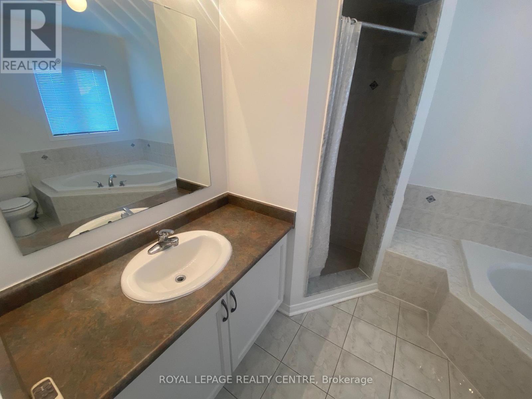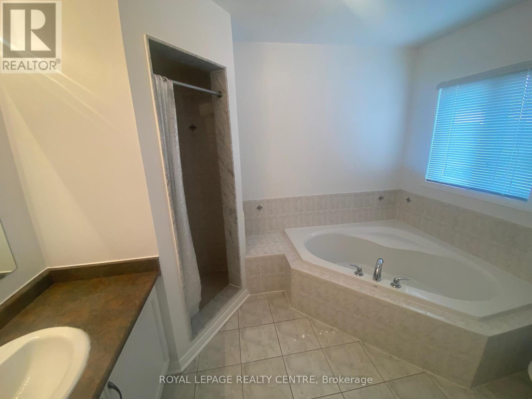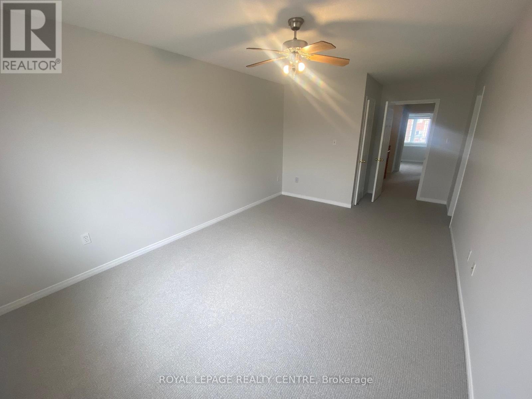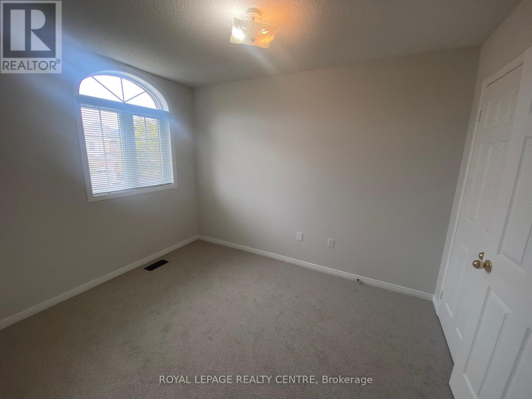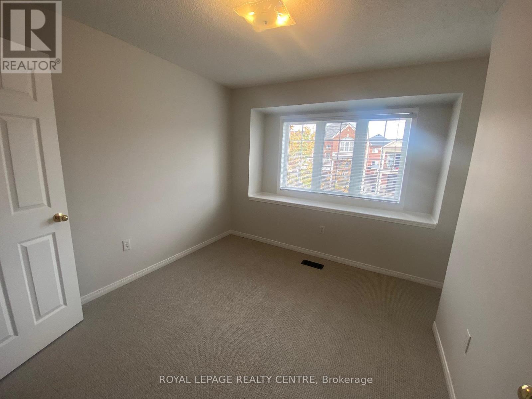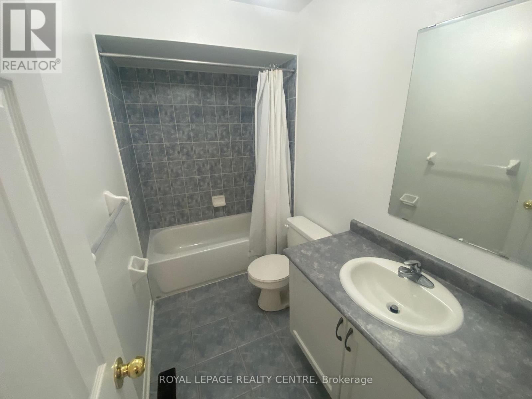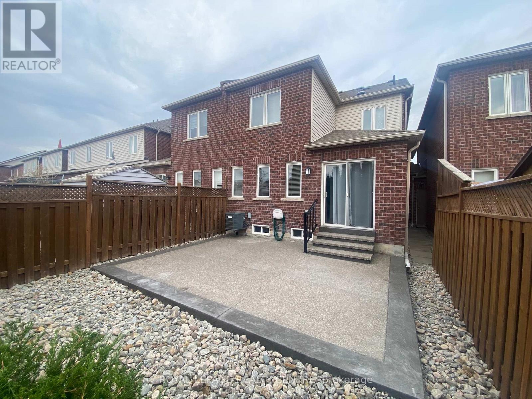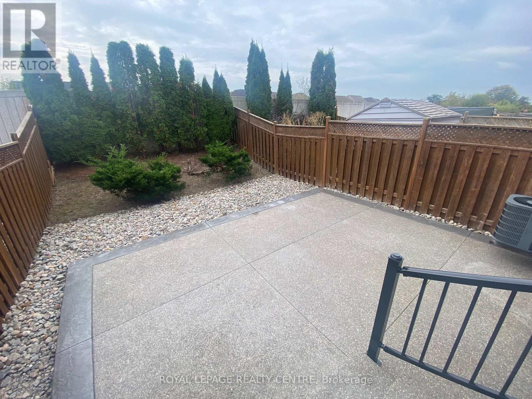70 Charcoal Way Brampton, Ontario L6Y 5R9
3 Bedroom
3 Bathroom
1100 - 1500 sqft
Central Air Conditioning
Forced Air
$2,800 Monthly
Calling All A+++ Family Tenants! Great Townhome In A High Demand Area of Brampton West. Close to Major Highways, Schools, Parks, Transit, Shopping And Much More! Spacious Bright Layout With 3 Large Bedrooms. Fully Fenced Backyard with Entrance from Garage. This Rental is For the Whole House. Must See. Do Not Miss! (id:61852)
Property Details
| MLS® Number | W12434363 |
| Property Type | Single Family |
| Neigbourhood | Churchville |
| Community Name | Bram West |
| EquipmentType | Water Heater |
| ParkingSpaceTotal | 2 |
| RentalEquipmentType | Water Heater |
Building
| BathroomTotal | 3 |
| BedroomsAboveGround | 3 |
| BedroomsTotal | 3 |
| Appliances | Dishwasher, Dryer, Stove, Washer, Refrigerator |
| BasementDevelopment | Unfinished |
| BasementType | N/a (unfinished) |
| ConstructionStyleAttachment | Attached |
| CoolingType | Central Air Conditioning |
| ExteriorFinish | Brick |
| FlooringType | Laminate, Ceramic, Carpeted |
| FoundationType | Poured Concrete |
| HalfBathTotal | 1 |
| HeatingFuel | Natural Gas |
| HeatingType | Forced Air |
| StoriesTotal | 2 |
| SizeInterior | 1100 - 1500 Sqft |
| Type | Row / Townhouse |
| UtilityWater | Municipal Water |
Parking
| Garage |
Land
| Acreage | No |
| Sewer | Sanitary Sewer |
| SizeDepth | 105 Ft |
| SizeFrontage | 22 Ft |
| SizeIrregular | 22 X 105 Ft |
| SizeTotalText | 22 X 105 Ft |
Rooms
| Level | Type | Length | Width | Dimensions |
|---|---|---|---|---|
| Second Level | Primary Bedroom | 3.35 m | 2.75 m | 3.35 m x 2.75 m |
| Second Level | Bedroom 2 | 3.35 m | 2.75 m | 3.35 m x 2.75 m |
| Second Level | Bedroom 3 | 3.05 m | 2.88 m | 3.05 m x 2.88 m |
| Main Level | Living Room | 6.15 m | 3.22 m | 6.15 m x 3.22 m |
| Main Level | Dining Room | 2.92 m | 2.3 m | 2.92 m x 2.3 m |
| Main Level | Kitchen | 3.73 m | 2.3 m | 3.73 m x 2.3 m |
https://www.realtor.ca/real-estate/28929650/70-charcoal-way-brampton-bram-west-bram-west
Interested?
Contact us for more information
Matt Zborowski
Salesperson
Royal LePage Realty Centre
2150 Hurontario Street
Mississauga, Ontario L5B 1M8
2150 Hurontario Street
Mississauga, Ontario L5B 1M8
Chris Zborowski
Broker
Royal LePage Realty Centre
2150 Hurontario Street
Mississauga, Ontario L5B 1M8
2150 Hurontario Street
Mississauga, Ontario L5B 1M8
