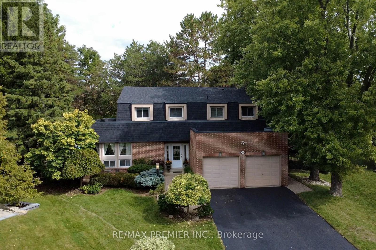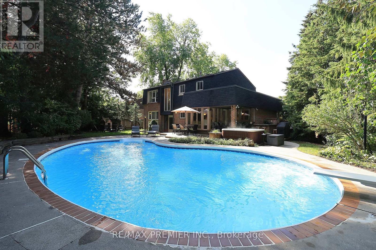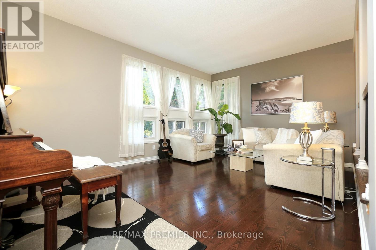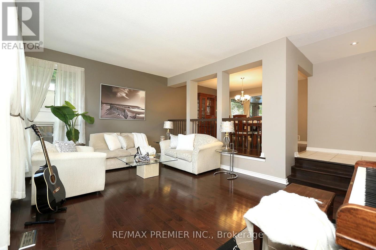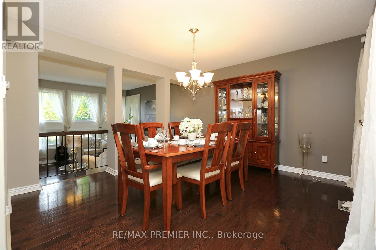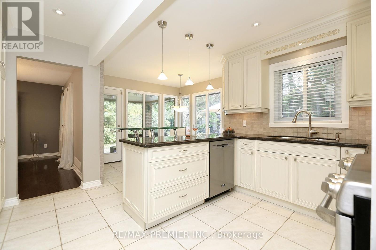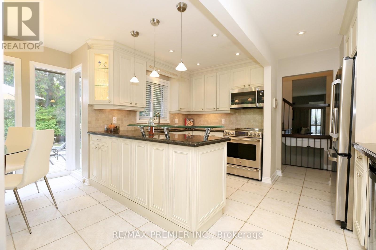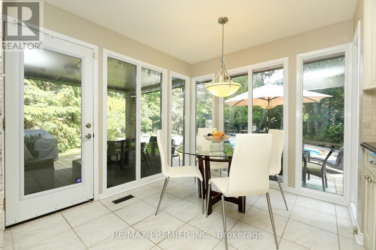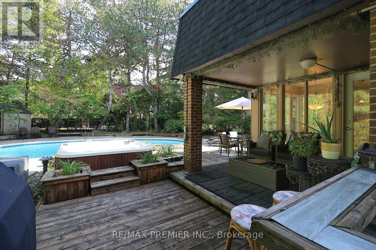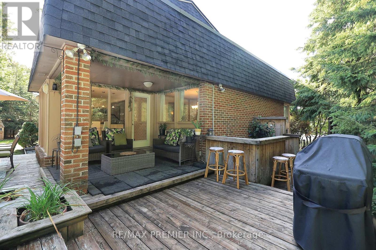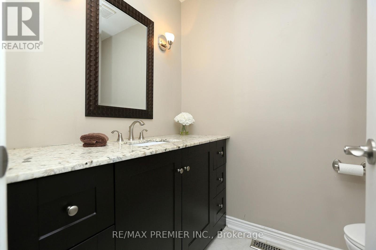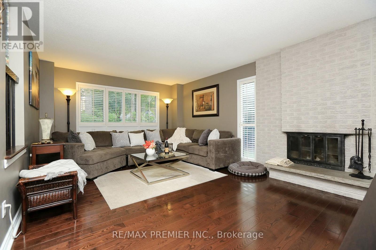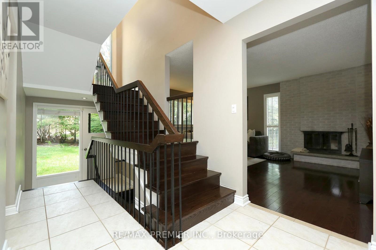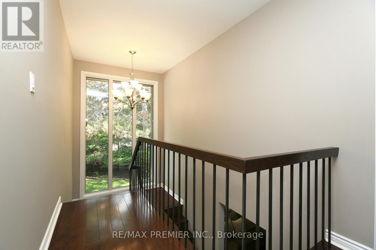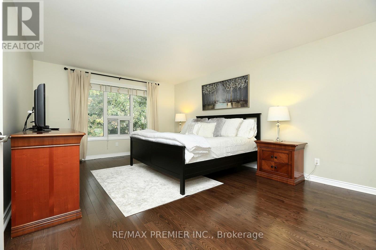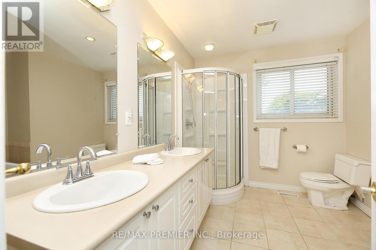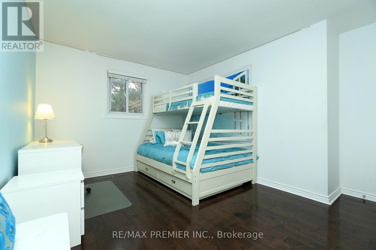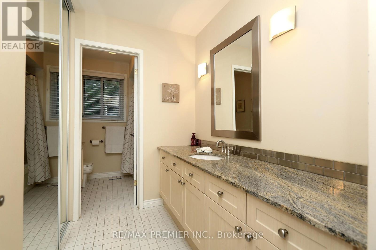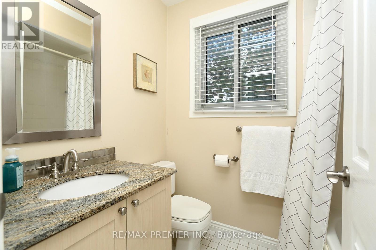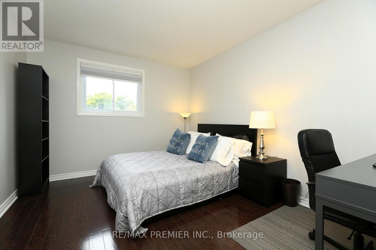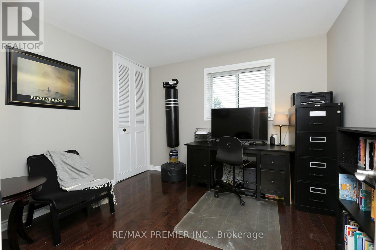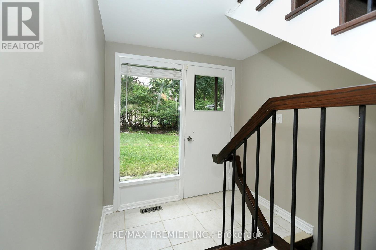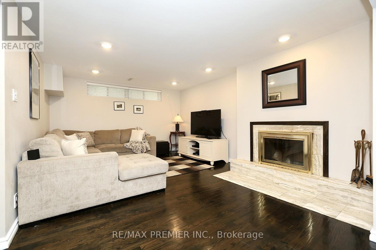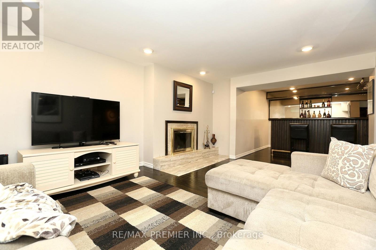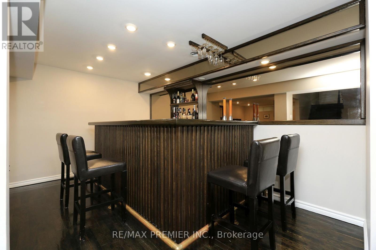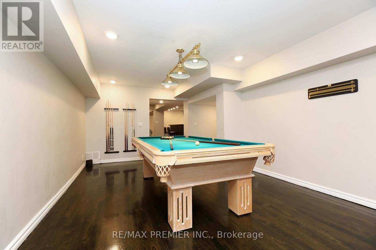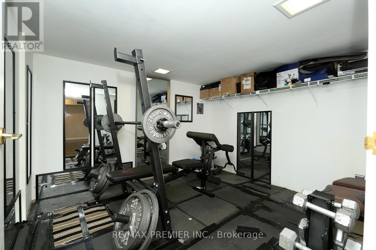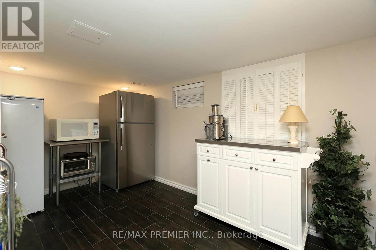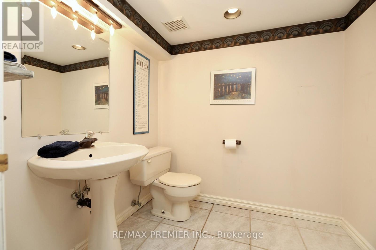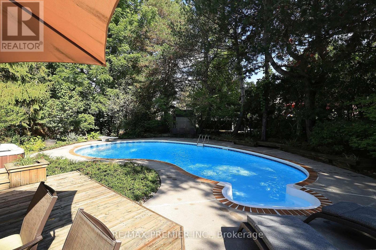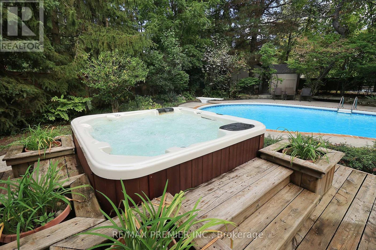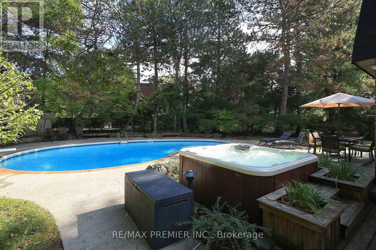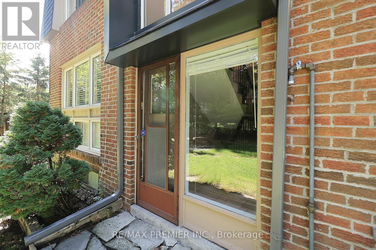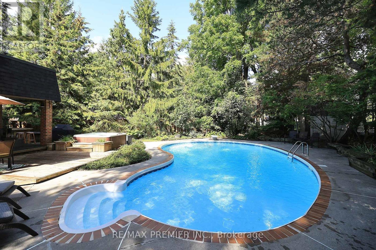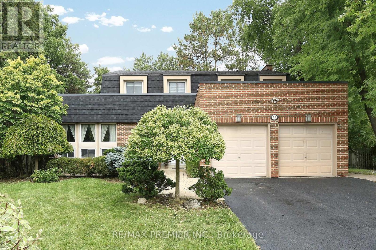70 Captain Rolph Court Markham, Ontario L3P 3K9
$1,598,000
Welcome to 70 Captain Rolph Crt! You will fall in love with this home from the moment you step inside! This gem is nestled on a pie-shaped 1/4 Acre lot on a quiet court in the heart of Markham Village - walking distance to Markham Stouffville Hospital, the Go Station, and top-rated schools. Inside you will discover a modern open-concept layout designed for modern living. There is nothing "cookie cutter" about this home! It's a custom Lifestyle build crafted with comfort and character in mind. From the gleaming hardwood floors that flow throughout, the massive sunken living room, the oversized windows that flood the home with natural light and frame views of the spectacular, resort-style backyard, this property offers a rare blend of elegance, comfort and peaceful retreat for today's hectic schedule. The finished basement offers incredible flexibility and can easily be converted to an in-law suite. This is more than just a house - it's the lifestyle you have been waiting for! (id:61852)
Property Details
| MLS® Number | N12433782 |
| Property Type | Single Family |
| Community Name | Markham Village |
| AmenitiesNearBy | Hospital, Public Transit, Schools, Park |
| EquipmentType | Water Heater |
| Features | Cul-de-sac, Irregular Lot Size |
| ParkingSpaceTotal | 6 |
| PoolType | Inground Pool |
| RentalEquipmentType | Water Heater |
| Structure | Patio(s), Deck |
Building
| BathroomTotal | 4 |
| BedroomsAboveGround | 4 |
| BedroomsTotal | 4 |
| Amenities | Fireplace(s) |
| Appliances | Hot Tub, Dryer, Garage Door Opener, Stove, Washer, Window Coverings, Refrigerator |
| BasementDevelopment | Finished |
| BasementFeatures | Separate Entrance |
| BasementType | N/a (finished) |
| ConstructionStyleAttachment | Detached |
| CoolingType | Central Air Conditioning |
| ExteriorFinish | Brick |
| FireplacePresent | Yes |
| FireplaceTotal | 2 |
| FlooringType | Hardwood, Laminate, Tile |
| FoundationType | Unknown |
| HalfBathTotal | 2 |
| HeatingFuel | Natural Gas |
| HeatingType | Forced Air |
| StoriesTotal | 2 |
| SizeInterior | 2500 - 3000 Sqft |
| Type | House |
| UtilityWater | Municipal Water |
Parking
| Attached Garage | |
| Garage |
Land
| Acreage | No |
| LandAmenities | Hospital, Public Transit, Schools, Park |
| Sewer | Sanitary Sewer |
| SizeDepth | 95 Ft ,9 In |
| SizeFrontage | 40 Ft ,3 In |
| SizeIrregular | 40.3 X 95.8 Ft ; West 129.29 Rear 120 - Irreg Pie |
| SizeTotalText | 40.3 X 95.8 Ft ; West 129.29 Rear 120 - Irreg Pie |
Rooms
| Level | Type | Length | Width | Dimensions |
|---|---|---|---|---|
| Second Level | Primary Bedroom | 6 m | 4 m | 6 m x 4 m |
| Second Level | Bedroom 2 | 4 m | 3.2 m | 4 m x 3.2 m |
| Second Level | Bedroom 3 | 4 m | 3.2 m | 4 m x 3.2 m |
| Second Level | Bedroom 4 | 4 m | 3.2 m | 4 m x 3.2 m |
| Basement | Recreational, Games Room | 9 m | 4 m | 9 m x 4 m |
| Basement | Games Room | 5.7 m | 3.4 m | 5.7 m x 3.4 m |
| Main Level | Living Room | 5.77 m | 4 m | 5.77 m x 4 m |
| Main Level | Dining Room | 4 m | 3.45 m | 4 m x 3.45 m |
| Main Level | Kitchen | 4 m | 3 m | 4 m x 3 m |
| Main Level | Eating Area | 3 m | 3 m | 3 m x 3 m |
| Main Level | Family Room | 5.5 m | 4 m | 5.5 m x 4 m |
Interested?
Contact us for more information
Maria Guadagnolo
Broker
9100 Jane St Bldg L #77
Vaughan, Ontario L4K 0A4
