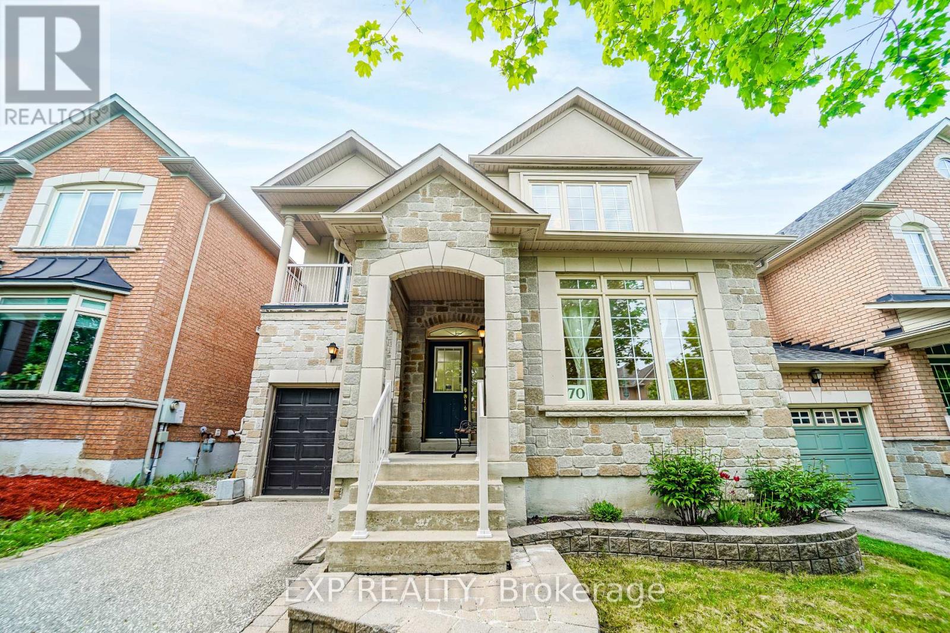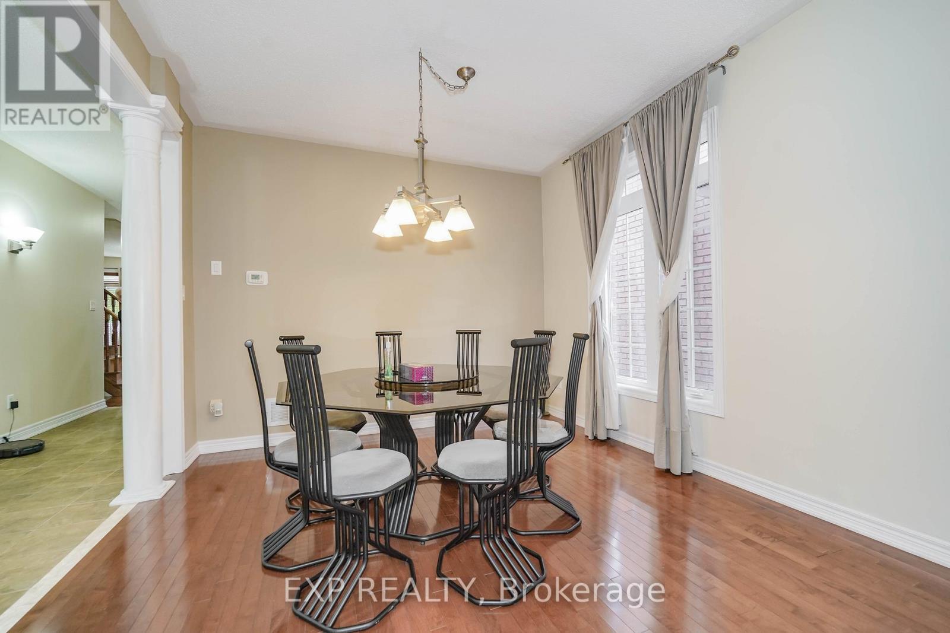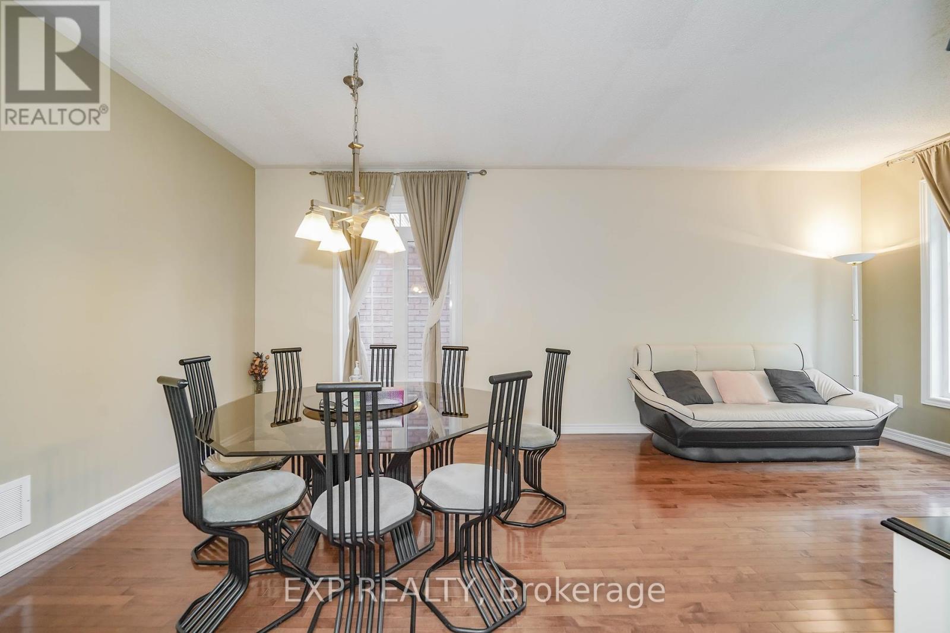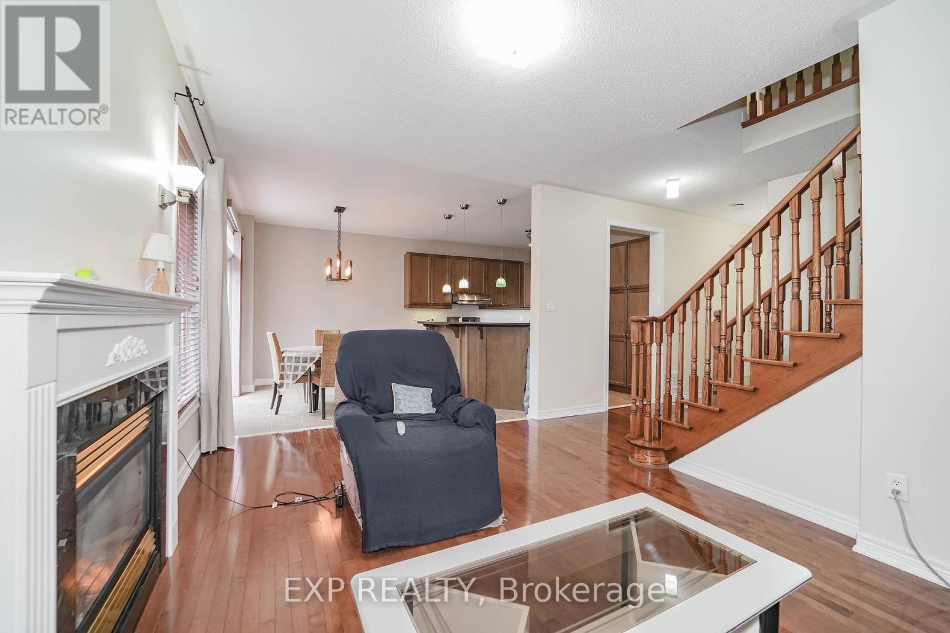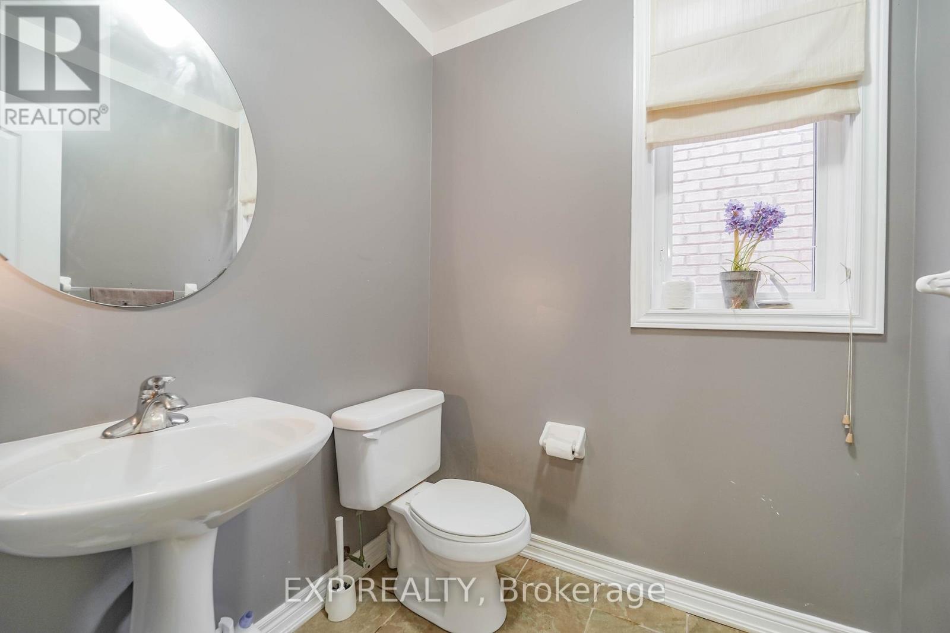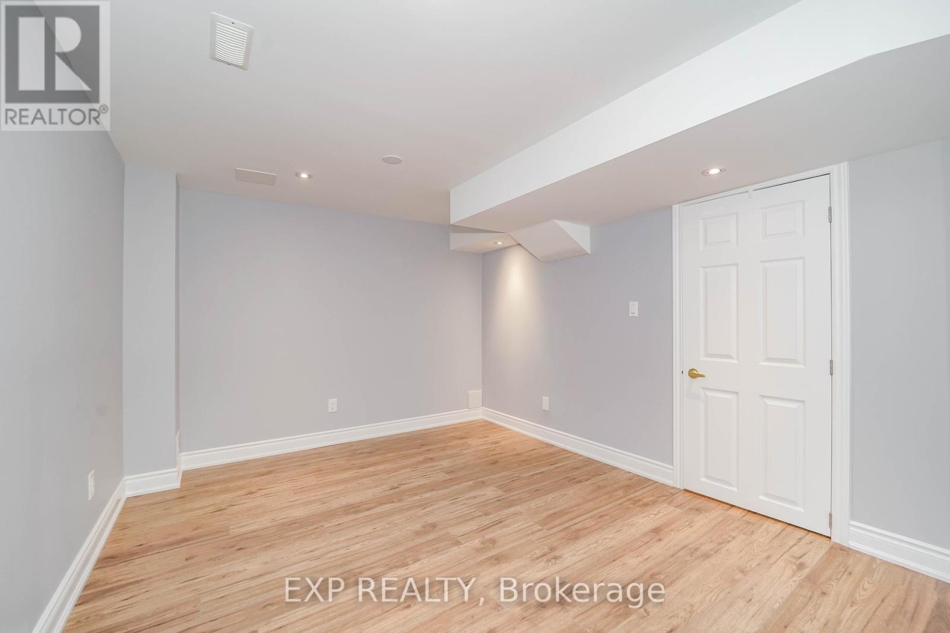70 Burgundy Trail Vaughan, Ontario L4J 8V9
$1,429,000
Welcome To This Beautifully Maintained Detached Home Featuring 4+2 Bedrooms And 4 Washrooms Perfect For A Growing Or Extended FamilyStep Into An Elegant Open-Concept Living And Dining Area Accented By Hardwood Floors, 9' Ceiling And Oversized Windows Offering An Abundance Of Natural Light*The Spacious Kitchen Is Equipped With Stainless Steel Appliances, Ample Cabinetry, Granite Countertops, Breakfast Bar, And A Cozy Eat-In Area With Walk-Out To Backyard*Enjoy The Warmth Of A Separate Family Room With Fireplace, Ideal For Relaxing EveningsUpstairs Find Generously Sized Bedrooms Including A Primary Suite With Ensuite Bath*The Finished Basement Adds Versatility With Two Additional Bedrooms, A Full Bath, And A Home Theatre Perfect For In-Laws, Guests Or Entertainment*Recent Updates Include A New Furnace (2024) And Hot Water Tank (2024)-Rental Roof (2015)*Nestled In A Prime Thornhill Woods Neighbourhood Close To Schools, Parks, Golf Courses, Community Centre, Shopping And More*Steps To Thornhill Woods Park And Trail*This Home Offers The Perfect Blend Of Comfort, Style, And ConvenienceDon't Miss Your Opportunity To Own This Fantastic Family Home! (id:61852)
Property Details
| MLS® Number | N12160464 |
| Property Type | Single Family |
| Neigbourhood | Thornhill Woods |
| Community Name | Patterson |
| ParkingSpaceTotal | 3 |
Building
| BathroomTotal | 4 |
| BedroomsAboveGround | 4 |
| BedroomsBelowGround | 2 |
| BedroomsTotal | 6 |
| Appliances | Dishwasher, Dryer, Hood Fan, Stove, Window Coverings, Refrigerator |
| BasementDevelopment | Finished |
| BasementType | N/a (finished) |
| ConstructionStyleAttachment | Detached |
| CoolingType | Central Air Conditioning |
| ExteriorFinish | Brick |
| FireplacePresent | Yes |
| FlooringType | Hardwood, Laminate |
| FoundationType | Brick |
| HalfBathTotal | 1 |
| HeatingFuel | Natural Gas |
| HeatingType | Forced Air |
| StoriesTotal | 2 |
| SizeInterior | 2000 - 2500 Sqft |
| Type | House |
| UtilityWater | Municipal Water |
Parking
| Attached Garage | |
| Garage |
Land
| Acreage | No |
| Sewer | Sanitary Sewer |
| SizeDepth | 85 Ft ,3 In |
| SizeFrontage | 35 Ft ,1 In |
| SizeIrregular | 35.1 X 85.3 Ft |
| SizeTotalText | 35.1 X 85.3 Ft |
Rooms
| Level | Type | Length | Width | Dimensions |
|---|---|---|---|---|
| Second Level | Primary Bedroom | 5.28 m | 3.27 m | 5.28 m x 3.27 m |
| Second Level | Bedroom | 4.36 m | 3.45 m | 4.36 m x 3.45 m |
| Second Level | Bedroom | 3.77 m | 3.06 m | 3.77 m x 3.06 m |
| Second Level | Bedroom | 3.01 m | 2.95 m | 3.01 m x 2.95 m |
| Basement | Bedroom | 3.47 m | 3.01 m | 3.47 m x 3.01 m |
| Basement | Media | 5.17 m | 4.63 m | 5.17 m x 4.63 m |
| Basement | Bedroom | 4.3 m | 3.16 m | 4.3 m x 3.16 m |
| Main Level | Living Room | 6.31 m | 3.36 m | 6.31 m x 3.36 m |
| Main Level | Dining Room | 6.31 m | 3.36 m | 6.31 m x 3.36 m |
| Main Level | Kitchen | 6.12 m | 3.61 m | 6.12 m x 3.61 m |
| Main Level | Family Room | 4.63 m | 3.32 m | 4.63 m x 3.32 m |
https://www.realtor.ca/real-estate/28339112/70-burgundy-trail-vaughan-patterson-patterson
Interested?
Contact us for more information
Andy Zheng
Broker
James Zheng
Broker
